Idées déco de couloirs avec moquette et différents habillages de murs
Trier par :
Budget
Trier par:Populaires du jour
81 - 100 sur 238 photos
1 sur 3
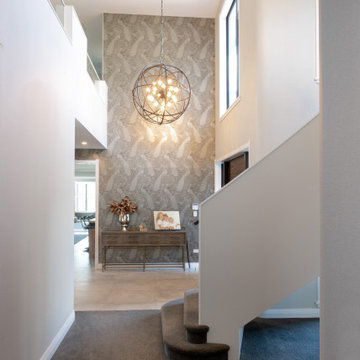
Idées déco pour un grand couloir contemporain avec un mur vert, moquette, un sol gris et du papier peint.
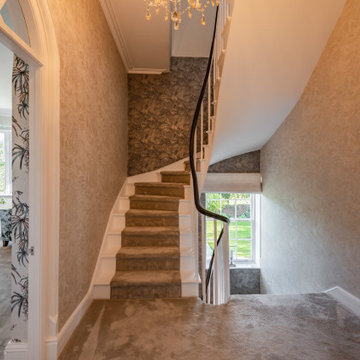
This amazing marble effect wallpaper in two different colour tones dressed this fantastic staircase over 3 floors. The lighter colour used on all side walls to bounce light whilst the north wall was in a black marbling. Sash windows were all dressed with roman blinds and the neutral mocha/grey carpet ran up stairs and landings and into all bedrooms to create warmth, movement. Stairs dressed with the same carpet as a runner highlighting the beautiful existing treads and spindles.
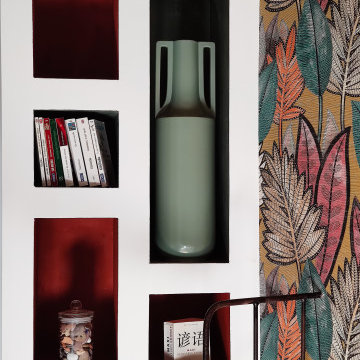
Bibliothèque maçonnée du Gîte d'architecte Les III Piliers avec son revêtement en béton ciré dans des teintes assorties d'orange et vert
Idée de décoration pour un couloir design avec un mur blanc, moquette, un sol gris, poutres apparentes et du papier peint.
Idée de décoration pour un couloir design avec un mur blanc, moquette, un sol gris, poutres apparentes et du papier peint.
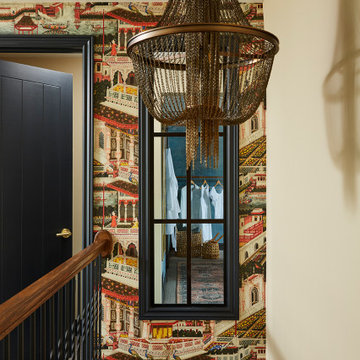
The landing now features a more accessible workstation courtesy of the modern addition. Taking advantage of headroom that was previously lost due to sloped ceilings, this cozy office nook boasts loads of natural light with nearby storage that keeps everything close at hand. Large doors to the right provide access to upper level laundry, making this task far more convenient for this active family.
The landing also features a bold wallpaper the client fell in love with. Two separate doors - one leading directly to the master bedroom and the other to the closet - balance the quirky pattern. Atop the stairs, the same wallpaper was used to wrap an access door creating the illusion of a piece of artwork. One would never notice the knob in the lower right corner which is used to easily open the door. This space was truly designed with every detail in mind to make the most of a small space.
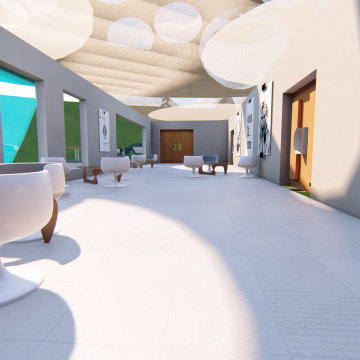
Waiting Area Next to Art Exhibition Hall. Open For All.
Inspiration pour un grand couloir minimaliste avec un mur blanc, moquette, un sol blanc et du lambris.
Inspiration pour un grand couloir minimaliste avec un mur blanc, moquette, un sol blanc et du lambris.
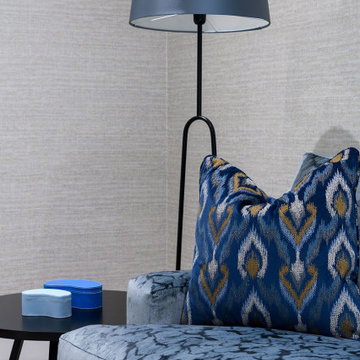
2nd living room, TV room
Idées déco pour un couloir avec moquette et du papier peint.
Idées déco pour un couloir avec moquette et du papier peint.
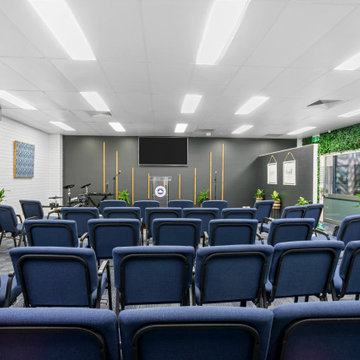
After Photo
Main congregation area
Idée de décoration pour un couloir design de taille moyenne avec un mur gris, moquette, un sol gris et un mur en parement de brique.
Idée de décoration pour un couloir design de taille moyenne avec un mur gris, moquette, un sol gris et un mur en parement de brique.
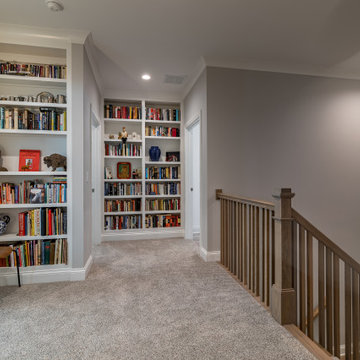
Cette photo montre un couloir tendance avec un mur gris, moquette, un sol gris, un plafond à caissons et boiseries.
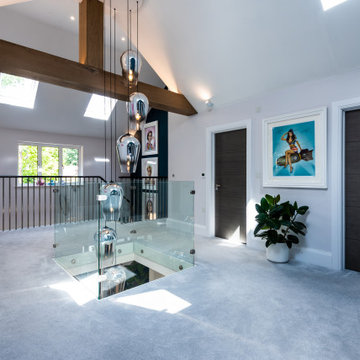
The first floor landing of this extended and remodelled home features vaulted ceilings with high level rooflights that bring in natural light that penetrates through to the ground floor through an opening in the floor, which features a central feature chandelier.
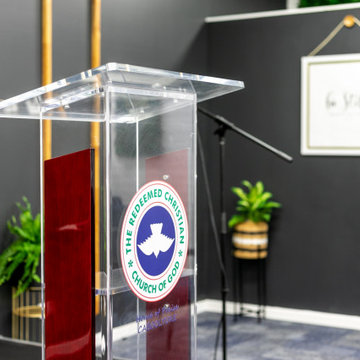
Podium - After Styling
Exemple d'un couloir tendance de taille moyenne avec un mur gris, moquette, un sol gris et un mur en parement de brique.
Exemple d'un couloir tendance de taille moyenne avec un mur gris, moquette, un sol gris et un mur en parement de brique.
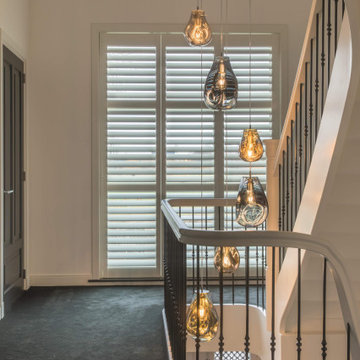
Nice shaped and stylish interior created with shutter blinds. All colors are posible 60 mm and 90 mm blinds. Also usefull on dificult windowshapes
Cette photo montre un couloir tendance de taille moyenne avec un mur blanc, moquette, un sol gris et un mur en parement de brique.
Cette photo montre un couloir tendance de taille moyenne avec un mur blanc, moquette, un sol gris et un mur en parement de brique.
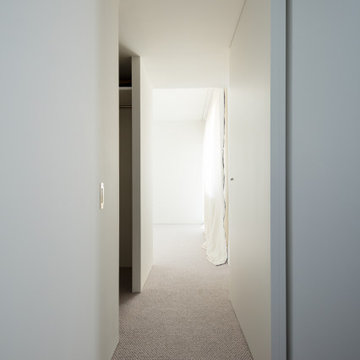
Réalisation d'un couloir nordique de taille moyenne avec un mur blanc, moquette, un sol gris, un plafond en papier peint et du papier peint.
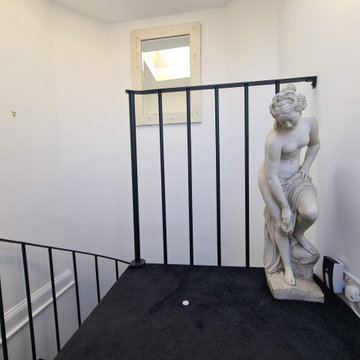
Hallway walls, ceiling, and woodwork transformation in Putney to the Spiral staircase area - using dustless sanding, air purifier filtration system, and Durable matt.
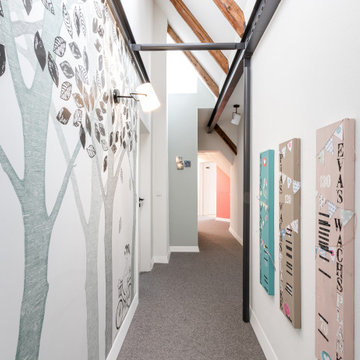
Réalisation d'un couloir tradition avec un mur gris, moquette, un sol gris, poutres apparentes et du papier peint.
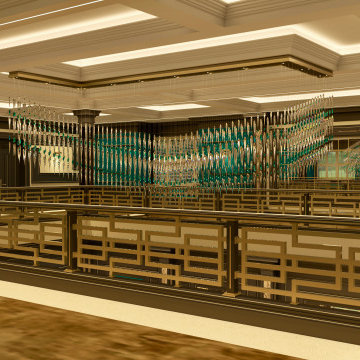
The Magic Collection by Chris Fell Design.
Designing and Creating the Unimaginable
Cette photo montre un couloir avec moquette, un plafond à caissons et du lambris.
Cette photo montre un couloir avec moquette, un plafond à caissons et du lambris.
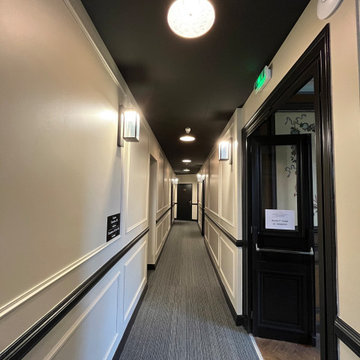
Couloir du 1er étage totalement rénové
Moulures sur les murs, nouveau sol en moquette, ajout de luminaires au plafond et sur les murs
Réalisation d'un couloir tradition de taille moyenne avec un mur beige, moquette, un sol gris et boiseries.
Réalisation d'un couloir tradition de taille moyenne avec un mur beige, moquette, un sol gris et boiseries.
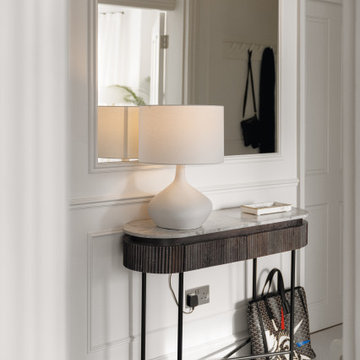
Maida Vale Apartment in Photos: A Visual Journey
Tucked away in the serene enclave of Maida Vale, London, lies an apartment that stands as a testament to the harmonious blend of eclectic modern design and traditional elegance, masterfully brought to life by Jolanta Cajzer of Studio 212. This transformative journey from a conventional space to a breathtaking interior is vividly captured through the lens of the acclaimed photographer, Tom Kurek, and further accentuated by the vibrant artworks of Kris Cieslak.
The apartment's architectural canvas showcases tall ceilings and a layout that features two cozy bedrooms alongside a lively, light-infused living room. The design ethos, carefully curated by Jolanta Cajzer, revolves around the infusion of bright colors and the strategic placement of mirrors. This thoughtful combination not only magnifies the sense of space but also bathes the apartment in a natural light that highlights the meticulous attention to detail in every corner.
Furniture selections strike a perfect harmony between the vivacity of modern styles and the grace of classic elegance. Artworks in bold hues stand in conversation with timeless timber and leather, creating a rich tapestry of textures and styles. The inclusion of soft, plush furnishings, characterized by their modern lines and chic curves, adds a layer of comfort and contemporary flair, inviting residents and guests alike into a warm embrace of stylish living.
Central to the living space, Kris Cieslak's artworks emerge as focal points of colour and emotion, bridging the gap between the tangible and the imaginative. Featured prominently in both the living room and bedroom, these paintings inject a dynamic vibrancy into the apartment, mirroring the life and energy of Maida Vale itself. The art pieces not only complement the interior design but also narrate a story of inspiration and creativity, making the apartment a living gallery of modern artistry.
Photographed with an eye for detail and a sense of spatial harmony, Tom Kurek's images capture the essence of the Maida Vale apartment. Each photograph is a window into a world where design, art, and light converge to create an ambience that is both visually stunning and deeply comforting.
This Maida Vale apartment is more than just a living space; it's a showcase of how contemporary design, when intertwined with artistic expression and captured through skilled photography, can create a home that is both a sanctuary and a source of inspiration. It stands as a beacon of style, functionality, and artistic collaboration, offering a warm welcome to all who enter.
Hashtags:
#JolantaCajzerDesign #TomKurekPhotography #KrisCieslakArt #EclecticModern #MaidaValeStyle #LondonInteriors #BrightAndBold #MirrorMagic #SpaceEnhancement #ModernMeetsTraditional #VibrantLivingRoom #CozyBedrooms #ArtInDesign #DesignTransformation #UrbanChic #ClassicElegance #ContemporaryFlair #StylishLiving #TrendyInteriors #LuxuryHomesLondon
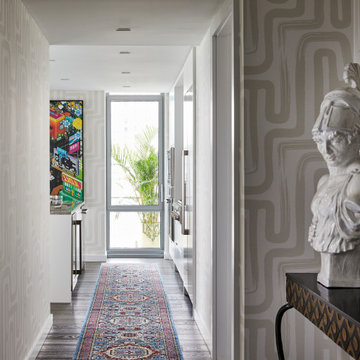
No inch was waisted in this home to enrich the space with bold colors, patterns, and art.
Cette image montre un couloir design avec un mur beige, moquette et du papier peint.
Cette image montre un couloir design avec un mur beige, moquette et du papier peint.
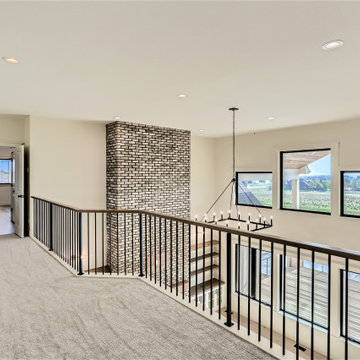
Balcony Bridge
Cette image montre un couloir rustique de taille moyenne avec un mur blanc, moquette, un sol beige et un mur en parement de brique.
Cette image montre un couloir rustique de taille moyenne avec un mur blanc, moquette, un sol beige et un mur en parement de brique.
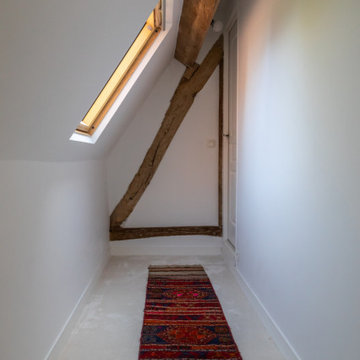
Exemple d'un petit couloir tendance avec un mur blanc, moquette, un sol blanc, poutres apparentes et boiseries.
Idées déco de couloirs avec moquette et différents habillages de murs
5