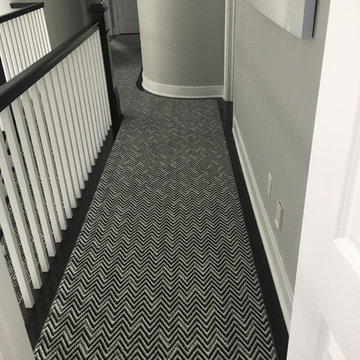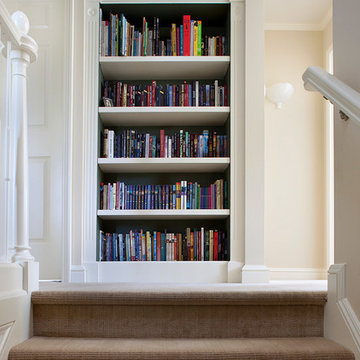Idées déco de couloirs avec parquet en bambou et moquette
Trier par :
Budget
Trier par:Populaires du jour
1 - 20 sur 5 164 photos
1 sur 3
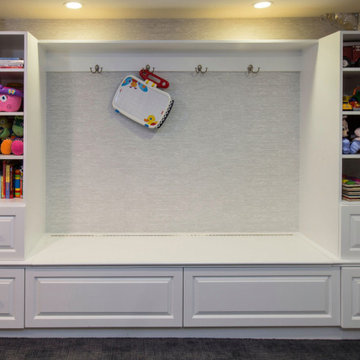
Aménagement d'un couloir de taille moyenne avec un mur blanc, moquette, un sol noir et du papier peint.
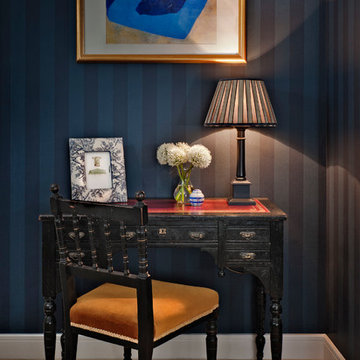
A quiet corner in a guest bedroom
Idée de décoration pour un couloir tradition avec un mur bleu et moquette.
Idée de décoration pour un couloir tradition avec un mur bleu et moquette.
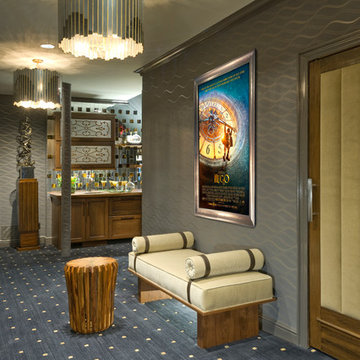
Lobby + Custom bar area for Phoenix Audio Video in Fairfield CT - Interior Design by Clark Gaynor Interiors - Photo credit Jonathan Sloane
Réalisation d'un couloir tradition avec un mur gris et moquette.
Réalisation d'un couloir tradition avec un mur gris et moquette.
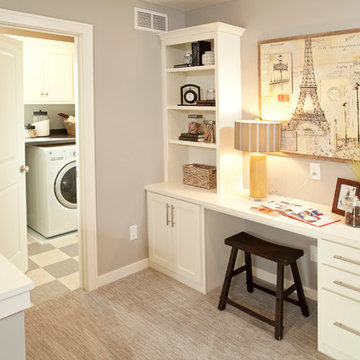
This home is built by Robert Thomas Homes located in Minnesota. Our showcase models are professionally staged. Please contact Ambiance at Home for information on furniture - 952.440.6757
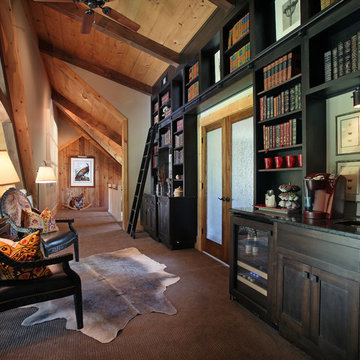
The second floor loft serves as a library and transition space for the guest room and private study. The rain glass French doors allow natural light to brighten the loft.

Réalisation d'un couloir design de taille moyenne avec un mur blanc, moquette et un sol gris.
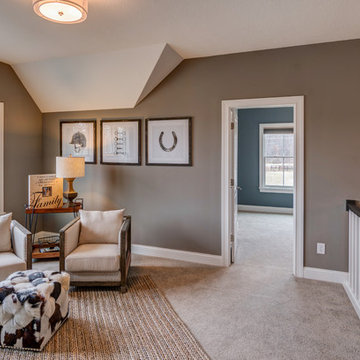
This comfortable loft is spacious and serves as a nice gathering place.
Photo by: Thomas Graham
Interior Design by: Everything Home Designs
Cette photo montre un couloir craftsman avec un mur marron et moquette.
Cette photo montre un couloir craftsman avec un mur marron et moquette.
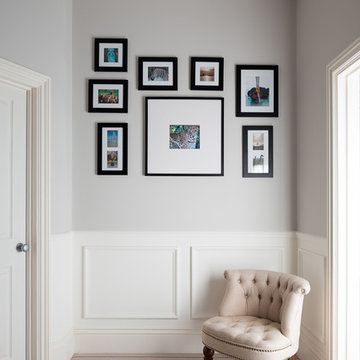
Wood panelled landing by Hughes Developments
Exemple d'un couloir chic de taille moyenne avec moquette et un mur gris.
Exemple d'un couloir chic de taille moyenne avec moquette et un mur gris.
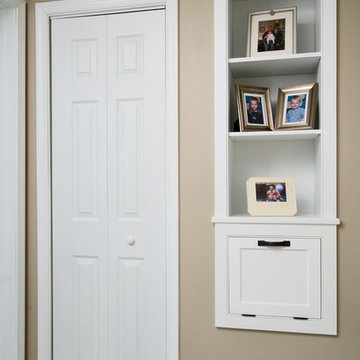
This photo shows the laundry chute and built-in shelves we created in the upstairs hallway. The chute connects to the laundry which we relocated to the basement. Placing the built-in shelves above the chute adds an attractive feature that helps to hide the utilitarian device.

Idées déco pour un petit couloir craftsman avec un mur blanc, moquette et un sol gris.
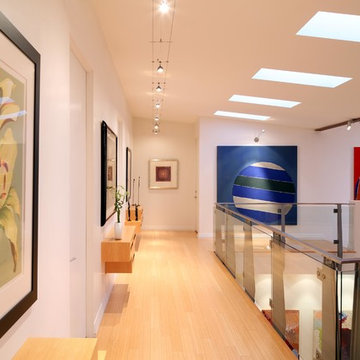
Open and airy Gallery Hallway overlooking a double story space below. The passageway is activated with custom lighting and colorful art pieces. Skylights add rhythm and balance to the space as well as natural indirect daylight.
Architecture: Welch Design Studio
Photo Credits: Erhard Pfeiffer

Dorian Teti_2014
Exemple d'un couloir chic de taille moyenne avec un mur blanc, moquette et un sol bleu.
Exemple d'un couloir chic de taille moyenne avec un mur blanc, moquette et un sol bleu.

Gorgeous mountain home hallway!
Cette photo montre un grand couloir montagne avec un mur beige, moquette et un sol beige.
Cette photo montre un grand couloir montagne avec un mur beige, moquette et un sol beige.

This three-story shingle style home is the ultimate in lake front living. Perched atop the steep shores of Lake Michigan, the “Traverse” is designed to take full advantage of the surrounding views and natural beauty.
The main floor provides wide-open living spaces, featuring a gorgeous barrel vaulted ceiling and exposed stone hearth. French doors lead to the back deck, where sweeping vistas can be enjoyed from dual screened porches. The dining area and connected kitchen provide seating and service space for large parties as well as intimate gatherings.
With three guest suites upstairs, and a walkout deck with custom grilling area on the lower level, this classic East Coast-inspired home makes entertaining easy. The “Traverse” is a luxurious year-round residence and welcoming vacation home all rolled into one.
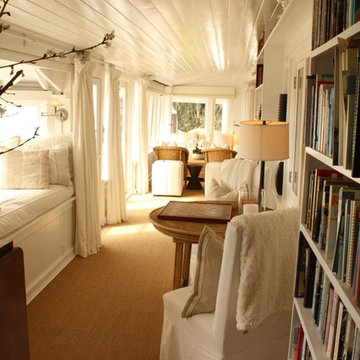
Shannon Malone © 2012 Houzz
Cette photo montre un couloir chic avec un mur blanc et moquette.
Cette photo montre un couloir chic avec un mur blanc et moquette.

Victorian conversion, communal area, ground floor entrance/hallway.
Idée de décoration pour un petit couloir bohème avec un mur bleu, moquette et un sol beige.
Idée de décoration pour un petit couloir bohème avec un mur bleu, moquette et un sol beige.
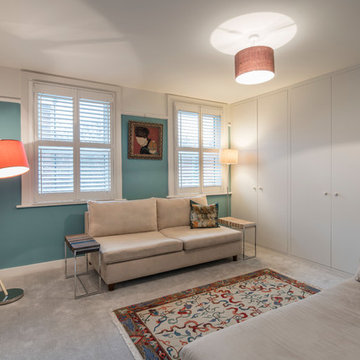
Walls in F&B Stone Blue with woodwork and ceiling in F&B Strong White.Bespoke make wardrobes and window shutters
Réalisation d'un couloir bohème de taille moyenne avec un mur bleu, moquette et un sol gris.
Réalisation d'un couloir bohème de taille moyenne avec un mur bleu, moquette et un sol gris.
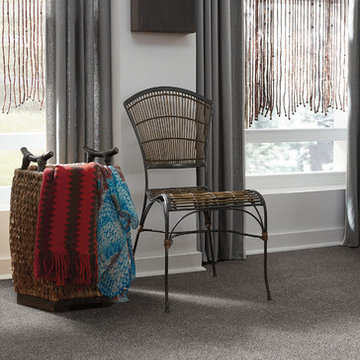
Idée de décoration pour un couloir tradition de taille moyenne avec un mur blanc et moquette.
Idées déco de couloirs avec parquet en bambou et moquette
1
