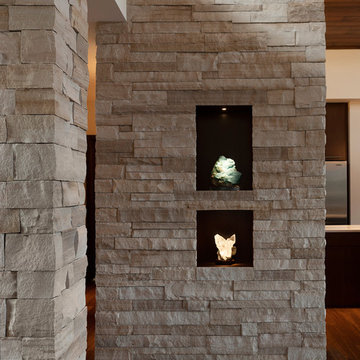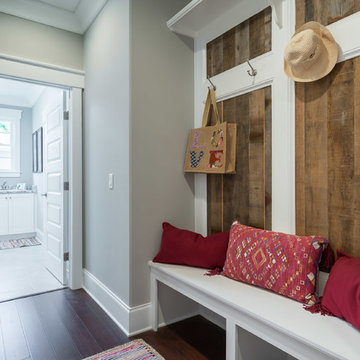Idées déco de couloirs avec parquet en bambou
Trier par :
Budget
Trier par:Populaires du jour
1 - 20 sur 294 photos
1 sur 2

Seeking the collective dream of a multigenerational family, this universally designed home responds to the similarities and differences inherent between generations.
Sited on the Southeastern shore of Magician Lake, a sand-bottomed pristine lake in southwestern Michigan, this home responds to the owner’s program by creating levels and wings around a central gathering place where panoramic views are enhanced by the homes diagonal orientation engaging multiple views of the water.
James Yochum
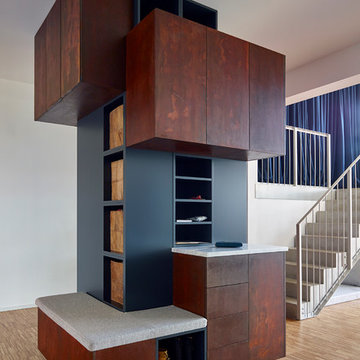
Fotograf: Ragnar Schmuck
Inspiration pour un grand couloir design avec un mur blanc et parquet en bambou.
Inspiration pour un grand couloir design avec un mur blanc et parquet en bambou.
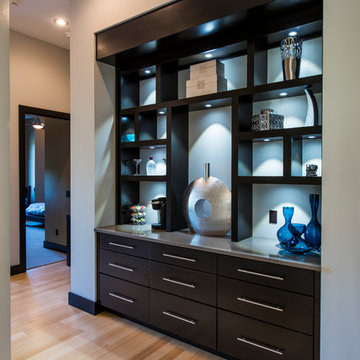
Cette image montre un petit couloir minimaliste avec un mur blanc et parquet en bambou.
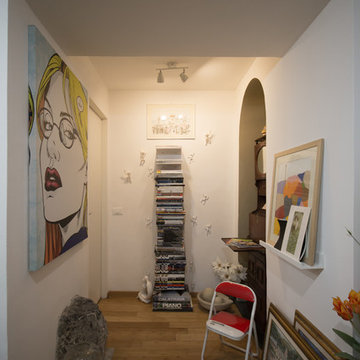
foto by Viola Cafuli
Cette image montre un petit couloir design avec un mur blanc et parquet en bambou.
Cette image montre un petit couloir design avec un mur blanc et parquet en bambou.
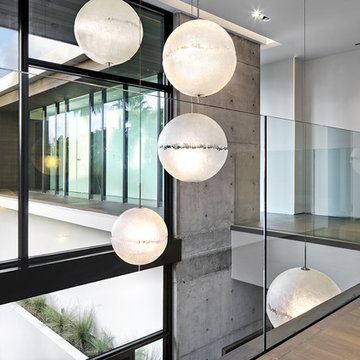
Photography © Claudio Manzoni
Exemple d'un très grand couloir moderne avec un mur blanc, parquet en bambou et un sol beige.
Exemple d'un très grand couloir moderne avec un mur blanc, parquet en bambou et un sol beige.
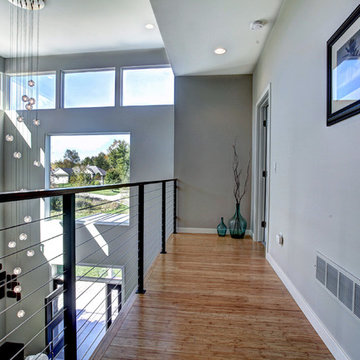
Photos by Kaity
Interiors by Ashley Cole Design
Architecture by David Maxam
Inspiration pour un couloir design de taille moyenne avec un mur gris et parquet en bambou.
Inspiration pour un couloir design de taille moyenne avec un mur gris et parquet en bambou.
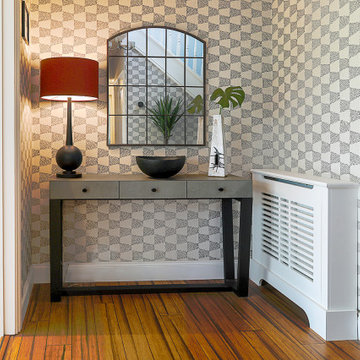
Wallpaper feature used within hall space to warm space up and create interesting alcoves within.
Idée de décoration pour un grand couloir design avec un mur bleu, parquet en bambou, un sol marron et du papier peint.
Idée de décoration pour un grand couloir design avec un mur bleu, parquet en bambou, un sol marron et du papier peint.
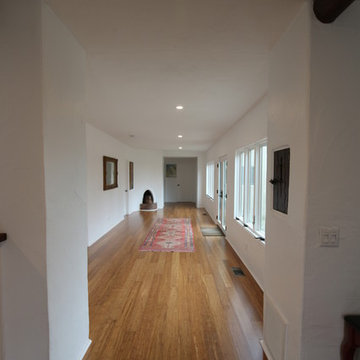
Jim Brophy
October 5 Fine Home Builders
562-494-7453
Exemple d'un grand couloir montagne avec parquet en bambou et un mur blanc.
Exemple d'un grand couloir montagne avec parquet en bambou et un mur blanc.
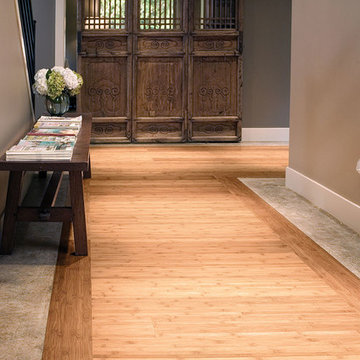
Color: Craftsman2 Flat Caramel Bamboo
Cette image montre un couloir asiatique de taille moyenne avec un mur gris et parquet en bambou.
Cette image montre un couloir asiatique de taille moyenne avec un mur gris et parquet en bambou.
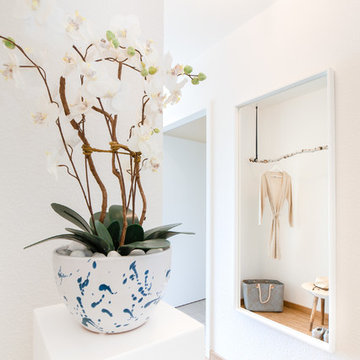
Inspiration pour un petit couloir nordique avec un mur blanc, parquet en bambou et un sol beige.
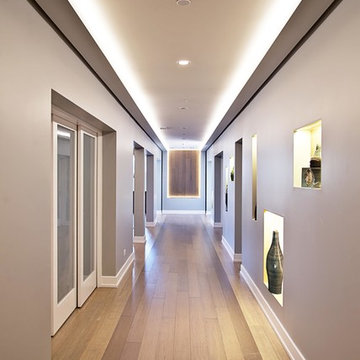
Luxury basement build-out featuring kitchenette/bar, family room/theater, office, bathroom, exercise room, & secret door. Photos by Black Olive Photographic.
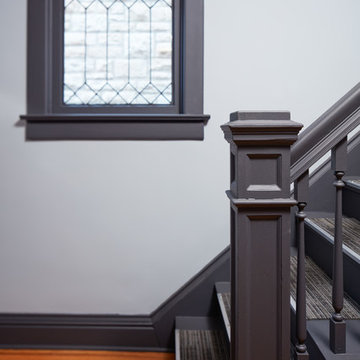
Réalisation d'un couloir design de taille moyenne avec un mur gris, parquet en bambou et un sol marron.
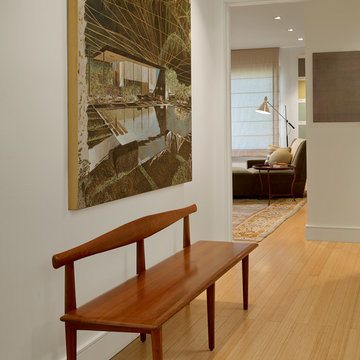
Cesar Rubio
Hulburd Design transformed a 1920s French Provincial-style home to accommodate a family of five with guest quarters. The family frequently entertains and loves to cook. This, along with their extensive modern art collection and Scandinavian aesthetic informed the clean, lively palette.
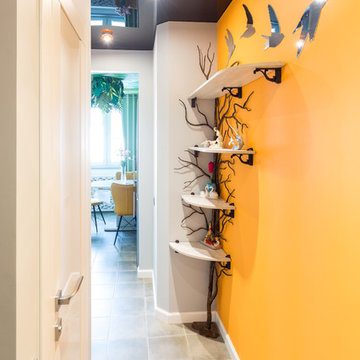
В коридоре опять обыграна природная тема
Idée de décoration pour un couloir design de taille moyenne avec un mur orange, parquet en bambou et un sol gris.
Idée de décoration pour un couloir design de taille moyenne avec un mur orange, parquet en bambou et un sol gris.
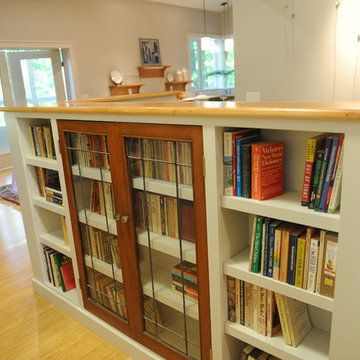
Reuse of 100 year old lead glass cabinet doors in a small hallway space. This 8" deep space, that projects over the open lower level stairwell, creatively blended the charm of vintage glass and contemporary styling.
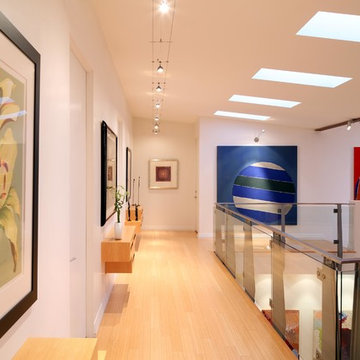
Open and airy Gallery Hallway overlooking a double story space below. The passageway is activated with custom lighting and colorful art pieces. Skylights add rhythm and balance to the space as well as natural indirect daylight.
Architecture: Welch Design Studio
Photo Credits: Erhard Pfeiffer
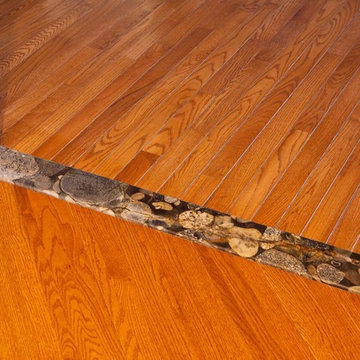
Dimitri Ganas
Inspiration pour un petit couloir traditionnel avec un mur jaune et parquet en bambou.
Inspiration pour un petit couloir traditionnel avec un mur jaune et parquet en bambou.

Hallway connecting all the rooms with lots of natural light and Crittall style glass doors to sitting room
Idées déco pour un couloir éclectique de taille moyenne avec un mur gris, parquet en bambou et un sol marron.
Idées déco pour un couloir éclectique de taille moyenne avec un mur gris, parquet en bambou et un sol marron.
Idées déco de couloirs avec parquet en bambou
1
