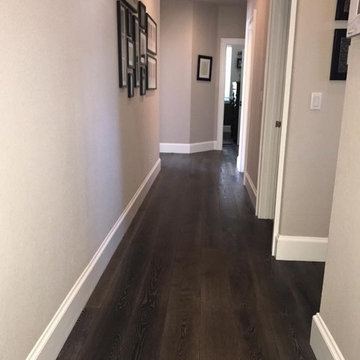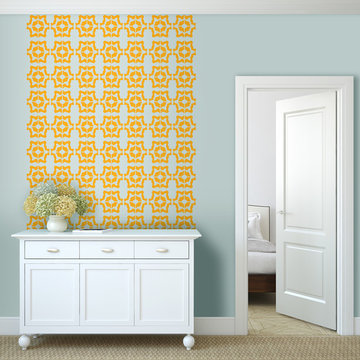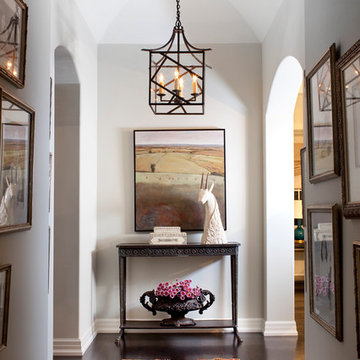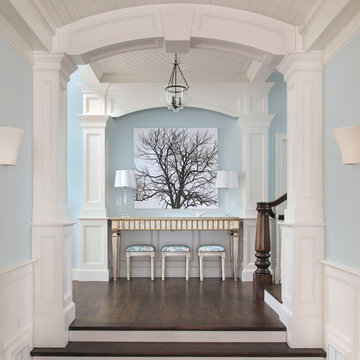Idées déco de couloirs avec parquet foncé et moquette
Trier par :
Budget
Trier par:Populaires du jour
1 - 20 sur 16 177 photos
1 sur 3
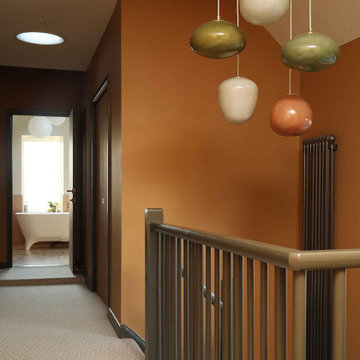
Aménagement d'un couloir rétro de taille moyenne avec un mur marron, moquette et un sol multicolore.
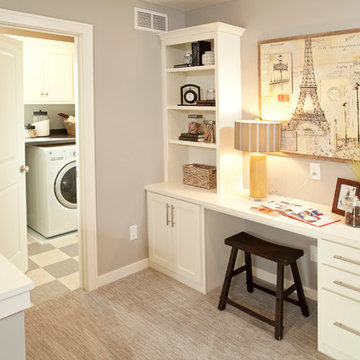
This home is built by Robert Thomas Homes located in Minnesota. Our showcase models are professionally staged. Please contact Ambiance at Home for information on furniture - 952.440.6757

Hand forged Iron Railing and decorative Iron in various geometric patterns gives this Southern California Luxury home a custom crafted look throughout. Iron work in a home has traditionally been used in Spanish or Tuscan style homes. In this home, Interior Designer Rebecca Robeson designed modern, geometric shaped to transition between rooms giving it a new twist on Iron for the home. Custom welders followed Rebeccas plans meticulously in order to keep the lines clean and sophisticated for a seamless design element in this home. For continuity, all staircases and railings share similar geometric and linear lines while none is exactly the same.
For more on this home, Watch out YouTube videos:
http://www.youtube.com/watch?v=OsNt46xGavY
http://www.youtube.com/watch?v=mj6lv21a7NQ
http://www.youtube.com/watch?v=bvr4eWXljqM
http://www.youtube.com/watch?v=JShqHBibRWY
David Harrison Photography

Eric Rorer Photography
Inspiration pour un couloir traditionnel avec parquet foncé et un sol marron.
Inspiration pour un couloir traditionnel avec parquet foncé et un sol marron.

Custom base board with white oak flooring
Aménagement d'un couloir contemporain de taille moyenne avec un mur gris, parquet foncé et un sol marron.
Aménagement d'un couloir contemporain de taille moyenne avec un mur gris, parquet foncé et un sol marron.
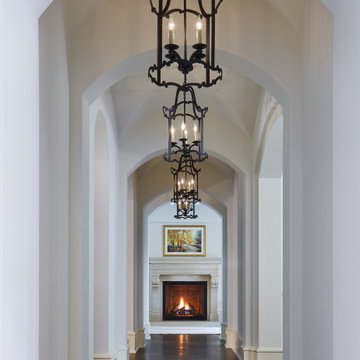
Martha O'Hara Interiors, Interior Design & Photo Styling | John Kraemer & Sons, Builder | Charlie & Co. Design, Architectural Designer | Corey Gaffer, Photography
Please Note: All “related,” “similar,” and “sponsored” products tagged or listed by Houzz are not actual products pictured. They have not been approved by Martha O’Hara Interiors nor any of the professionals credited. For information about our work, please contact design@oharainteriors.com.

As a conceptual urban infill project, the Wexley is designed for a narrow lot in the center of a city block. The 26’x48’ floor plan is divided into thirds from front to back and from left to right. In plan, the left third is reserved for circulation spaces and is reflected in elevation by a monolithic block wall in three shades of gray. Punching through this block wall, in three distinct parts, are the main levels windows for the stair tower, bathroom, and patio. The right two-thirds of the main level are reserved for the living room, kitchen, and dining room. At 16’ long, front to back, these three rooms align perfectly with the three-part block wall façade. It’s this interplay between plan and elevation that creates cohesion between each façade, no matter where it’s viewed. Given that this project would have neighbors on either side, great care was taken in crafting desirable vistas for the living, dining, and master bedroom. Upstairs, with a view to the street, the master bedroom has a pair of closets and a skillfully planned bathroom complete with soaker tub and separate tiled shower. Main level cabinetry and built-ins serve as dividing elements between rooms and framing elements for views outside.
Architect: Visbeen Architects
Builder: J. Peterson Homes
Photographer: Ashley Avila Photography
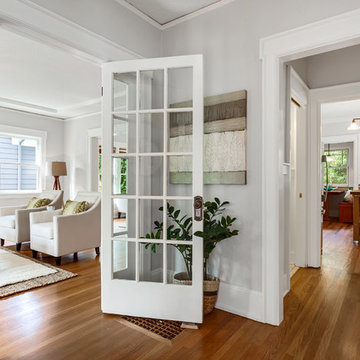
The ground floor hall leading to the living room and kitchen of this craftsman home.
Inspiration pour un couloir craftsman avec un mur gris et parquet foncé.
Inspiration pour un couloir craftsman avec un mur gris et parquet foncé.
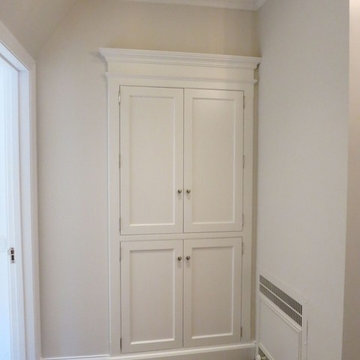
Idées déco pour un couloir classique de taille moyenne avec un mur blanc, parquet foncé et un sol marron.
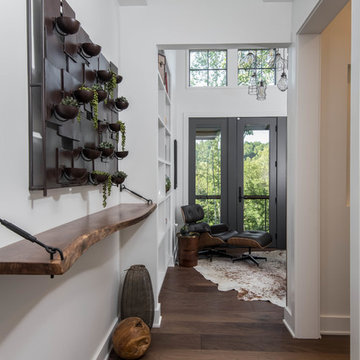
Idées déco pour un couloir montagne de taille moyenne avec un mur blanc et parquet foncé.
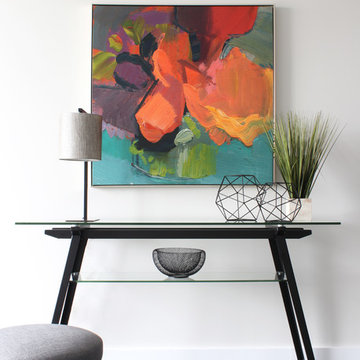
Interior design: ZWADA home - Don Zwarych and Kyo Sada
Photography: Kyo Sada
Cette image montre un couloir design de taille moyenne avec parquet foncé, un sol marron et un mur beige.
Cette image montre un couloir design de taille moyenne avec parquet foncé, un sol marron et un mur beige.
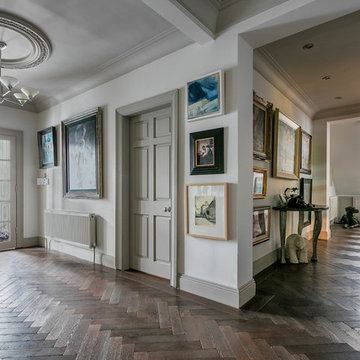
Daragh Muldowney
Exemple d'un très grand couloir chic avec un mur blanc, parquet foncé et un sol marron.
Exemple d'un très grand couloir chic avec un mur blanc, parquet foncé et un sol marron.
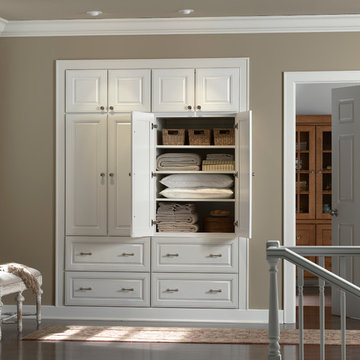
Réalisation d'un couloir tradition de taille moyenne avec un mur beige et parquet foncé.
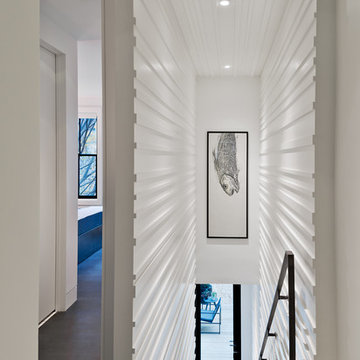
Allen Russ Photography
Exemple d'un petit couloir tendance avec un mur blanc et parquet foncé.
Exemple d'un petit couloir tendance avec un mur blanc et parquet foncé.
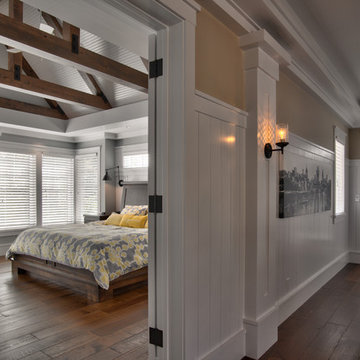
Saari & Forrai
Cette image montre un grand couloir rustique avec un mur marron et parquet foncé.
Cette image montre un grand couloir rustique avec un mur marron et parquet foncé.
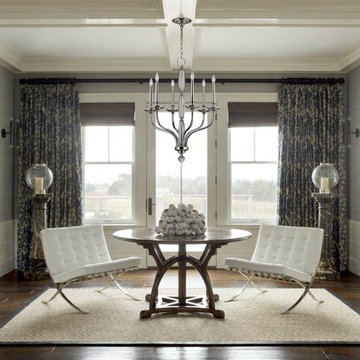
Idée de décoration pour un couloir design de taille moyenne avec un mur gris et parquet foncé.
Idées déco de couloirs avec parquet foncé et moquette
1
