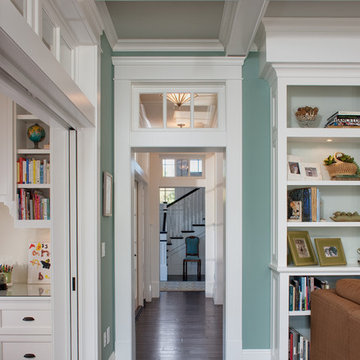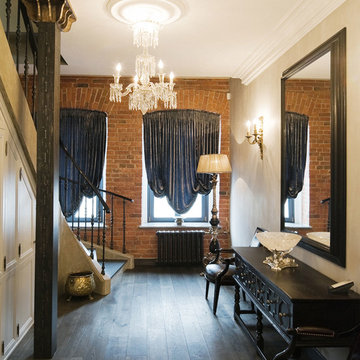Idées déco de couloirs avec parquet foncé
Trier par :
Budget
Trier par:Populaires du jour
1 - 20 sur 11 297 photos
1 sur 2
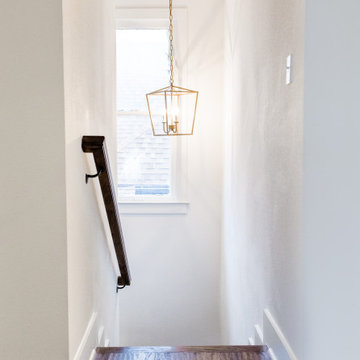
As you make your way upstairs, the dark hardwood floors will guide you into another stunning design.
Inspiration pour un couloir craftsman avec un mur blanc, parquet foncé et un sol marron.
Inspiration pour un couloir craftsman avec un mur blanc, parquet foncé et un sol marron.
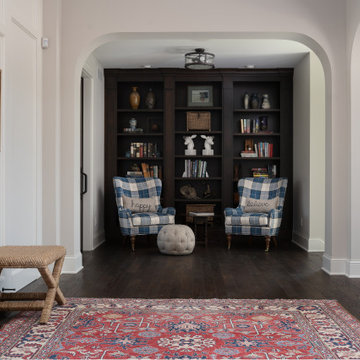
Idée de décoration pour un grand couloir marin avec un mur blanc, parquet foncé et un sol marron.
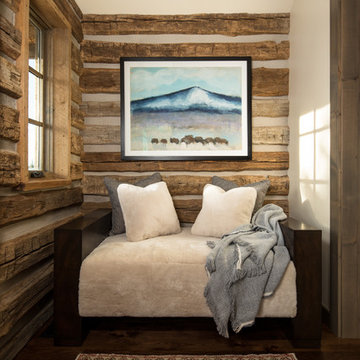
A mountain retreat for an urban family of five, centered on coming together over games in the great room. Every detail speaks to the parents’ parallel priorities—sophistication and function—a twofold mission epitomized by the living area, where a cashmere sectional—perfect for piling atop as a family—folds around two coffee tables with hidden storage drawers. An ambiance of commodious camaraderie pervades the panoramic space. Upstairs, bedrooms serve as serene enclaves, with mountain views complemented by statement lighting like Owen Mortensen’s mesmerizing tumbleweed chandelier. No matter the moment, the residence remains rooted in the family’s intimate rhythms.
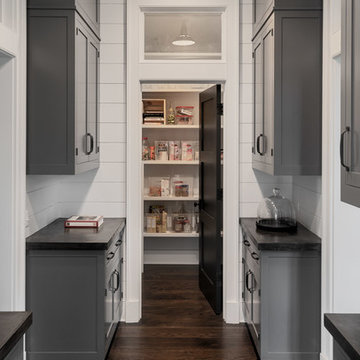
Pantry with gray cabinets and hardwood flooring.
Photographer: Rob Karosis
Réalisation d'un couloir champêtre de taille moyenne avec un mur blanc, parquet foncé et un sol marron.
Réalisation d'un couloir champêtre de taille moyenne avec un mur blanc, parquet foncé et un sol marron.
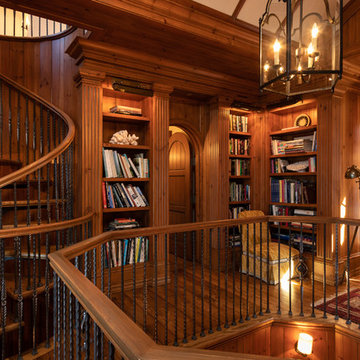
Cette image montre un couloir traditionnel avec parquet foncé et un sol marron.

Inspiration pour un grand couloir rustique avec un mur blanc, parquet foncé et un sol marron.
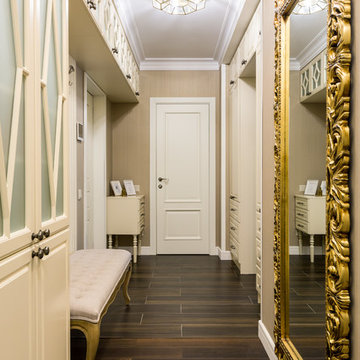
Cette photo montre un couloir chic avec un mur beige, parquet foncé et un sol marron.

Mike Jensen Photography
Réalisation d'un grand couloir tradition avec un mur bleu, parquet foncé et un sol marron.
Réalisation d'un grand couloir tradition avec un mur bleu, parquet foncé et un sol marron.

Cette image montre un couloir chalet avec un mur marron, parquet foncé et un sol marron.
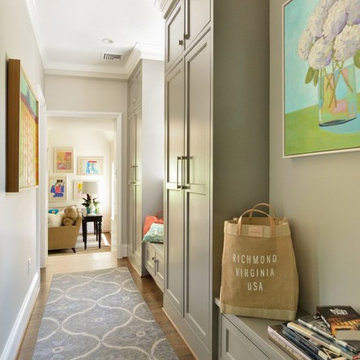
Do you move to the suburbs, make do, or add on? For a couple who wanted more kitchen and room to spread out and entertain, the decision was made to stay and grow. An addition was made behind their home that created an entirely new kitchen and family room, complete with vaulted ceilings and custom light fixtures. The addition itself is also not highly visible from the road, cutting down on the “hunchback” look of so many older city homes with massive additions. Windows give the space abundant natural light, with doors that inconspicuously blend indoor and outdoor living – an all in the home and neighborhood the couple loves best.
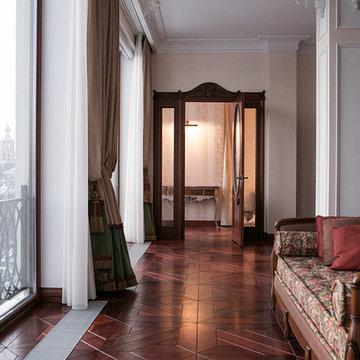
Inspiration pour un couloir traditionnel de taille moyenne avec un mur beige et parquet foncé.

Réalisation d'un très grand couloir tradition avec un mur blanc, parquet foncé et un sol multicolore.
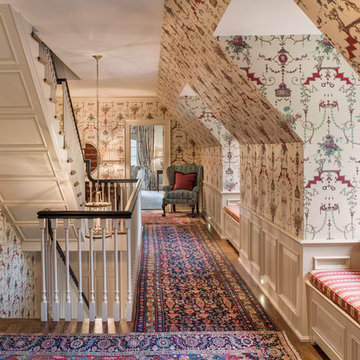
Photo Credit: Tom Crane
Idée de décoration pour un couloir tradition avec un mur multicolore et parquet foncé.
Idée de décoration pour un couloir tradition avec un mur multicolore et parquet foncé.
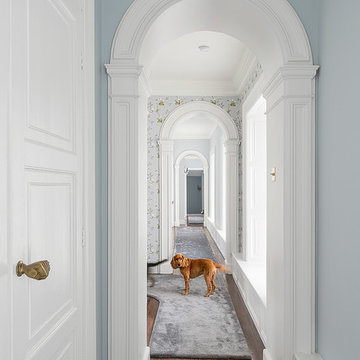
Photography by Gareth Byrne
Interior Design by Maria Fenlon www.mariafenlon.com
Aménagement d'un grand couloir victorien avec un mur bleu et parquet foncé.
Aménagement d'un grand couloir victorien avec un mur bleu et parquet foncé.
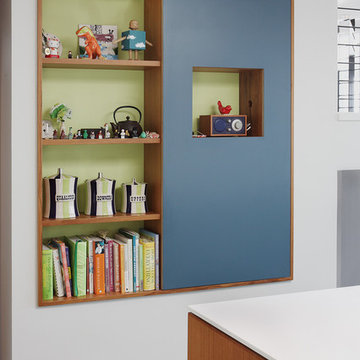
Idée de décoration pour un couloir vintage de taille moyenne avec un mur blanc et parquet foncé.
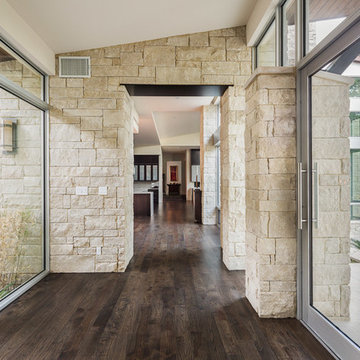
Andrew Pogue Photography
Cette photo montre un couloir tendance avec un mur beige, parquet foncé et un sol marron.
Cette photo montre un couloir tendance avec un mur beige, parquet foncé et un sol marron.
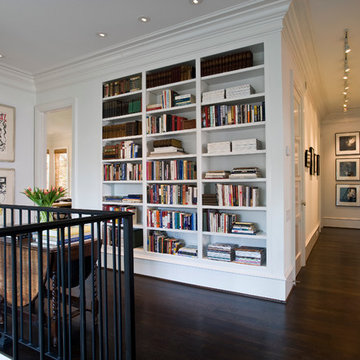
Upper gallery hall. Custom mouldings and millwork. Entry to children's playroom at left.
Photography: Kennon Evett
Idée de décoration pour un couloir tradition avec un mur blanc et parquet foncé.
Idée de décoration pour un couloir tradition avec un mur blanc et parquet foncé.
Idées déco de couloirs avec parquet foncé
1

