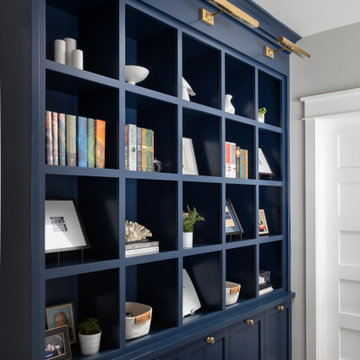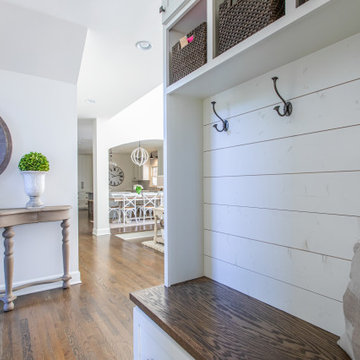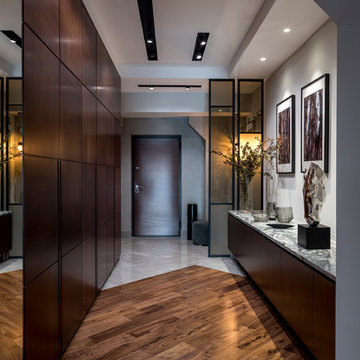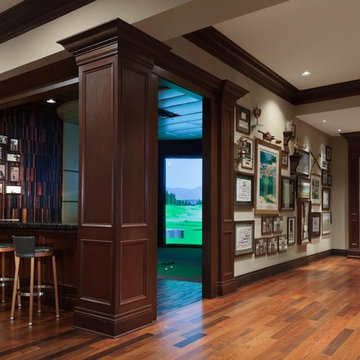Idées déco de couloirs avec parquet foncé et un sol en liège
Trier par :
Budget
Trier par:Populaires du jour
1 - 20 sur 11 386 photos
1 sur 3
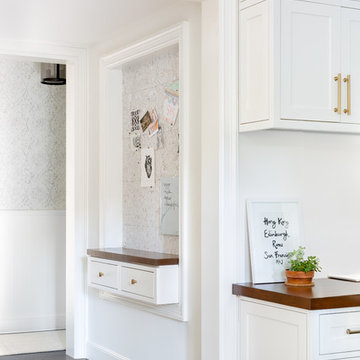
Exemple d'un couloir bord de mer avec un mur blanc, parquet foncé et un sol marron.
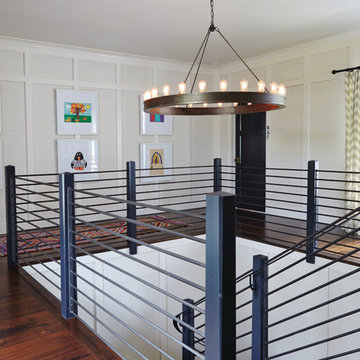
Architect: Blaine Bonadies, Bonadies Architect
Photography By: Jean Allsopp Photography
“Just as described, there is an edgy, irreverent vibe here, but the result has an appropriate stature and seriousness. Love the overscale windows. And the outdoor spaces are so great.”
Situated atop an old Civil War battle site, this new residence was conceived for a couple with southern values and a rock-and-roll attitude. The project consists of a house, a pool with a pool house and a renovated music studio. A marriage of modern and traditional design, this project used a combination of California redwood siding, stone and a slate roof with flat-seam lead overhangs. Intimate and well planned, there is no space wasted in this home. The execution of the detail work, such as handmade railings, metal awnings and custom windows jambs, made this project mesmerizing.
Cues from the client and how they use their space helped inspire and develop the initial floor plan, making it live at a human scale but with dramatic elements. Their varying taste then inspired the theme of traditional with an edge. The lines and rhythm of the house were simplified, and then complemented with some key details that made the house a juxtaposition of styles.
The wood Ultimate Casement windows were all standard sizes. However, there was a desire to make the windows have a “deep pocket” look to create a break in the facade and add a dramatic shadow line. Marvin was able to customize the jambs by extruding them to the exterior. They added a very thin exterior profile, which negated the need for exterior casing. The same detail was in the stone veneers and walls, as well as the horizontal siding walls, with no need for any modification. This resulted in a very sleek look.
MARVIN PRODUCTS USED:
Marvin Ultimate Casement Window
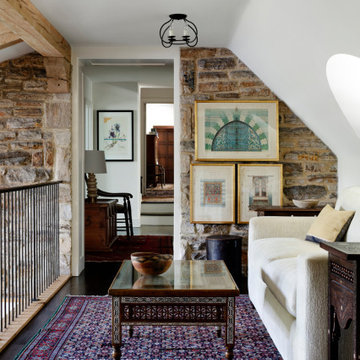
The focal point of this hallway is a stone gallery wall. Kimmel Studio Architects loves to create texture with real materials.
Idée de décoration pour un petit couloir tradition avec un mur beige, parquet foncé et un sol marron.
Idée de décoration pour un petit couloir tradition avec un mur beige, parquet foncé et un sol marron.
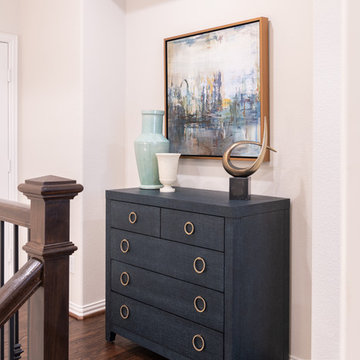
This niche by the stairs needed some added flair, which was achieved by a dramatic dark wood hall chest with circular gold pulls, bold artwork with a brass frame, and some fun accessories.
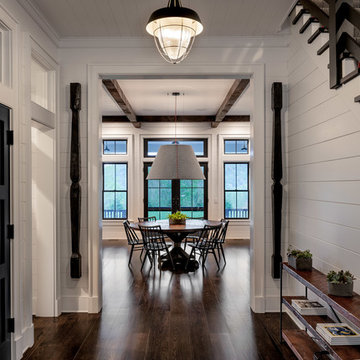
Hallway leading to breakfast area.
Photographer: Rob Karosis
Exemple d'un grand couloir nature avec un mur blanc, parquet foncé et un sol marron.
Exemple d'un grand couloir nature avec un mur blanc, parquet foncé et un sol marron.
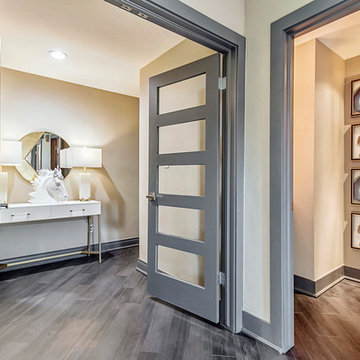
Inspiration pour un couloir design de taille moyenne avec un mur gris, parquet foncé et un sol gris.
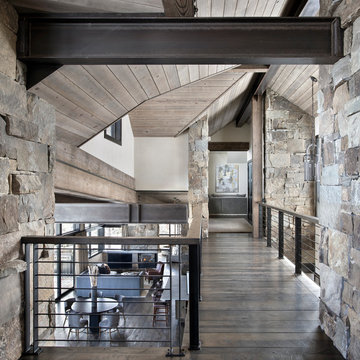
The upper level features an interior balcony leading to a family room and bedrooms.
Photos by Gibeon Photography
Inspiration pour un couloir minimaliste avec un mur beige, parquet foncé et un sol marron.
Inspiration pour un couloir minimaliste avec un mur beige, parquet foncé et un sol marron.
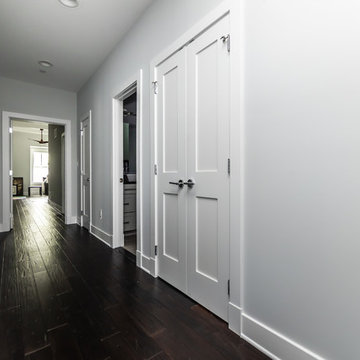
White baseboards and trim around bright white doors with the same chrome hardware found throughout the home, help these space ebb and flow seamlessly with one another.
Built by Annapolis custom home builders TailorCraft Builders.
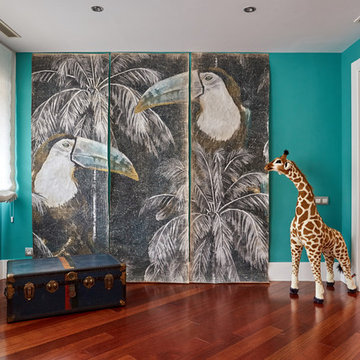
Fotos: Carla Capdevila Baquero
Cette image montre un petit couloir bohème avec un mur vert et parquet foncé.
Cette image montre un petit couloir bohème avec un mur vert et parquet foncé.
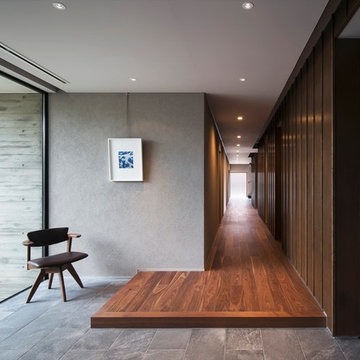
撮影 冨田英治
Exemple d'un grand couloir asiatique avec un mur gris, parquet foncé et un sol marron.
Exemple d'un grand couloir asiatique avec un mur gris, parquet foncé et un sol marron.
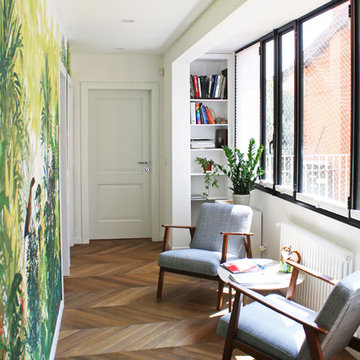
Cette image montre un couloir design de taille moyenne avec un mur multicolore, parquet foncé et un sol marron.
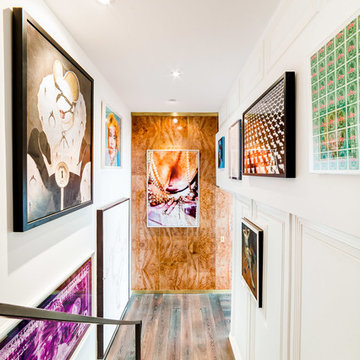
Hallway with hidden door behind artwork
Cette photo montre un grand couloir éclectique avec un mur blanc et parquet foncé.
Cette photo montre un grand couloir éclectique avec un mur blanc et parquet foncé.
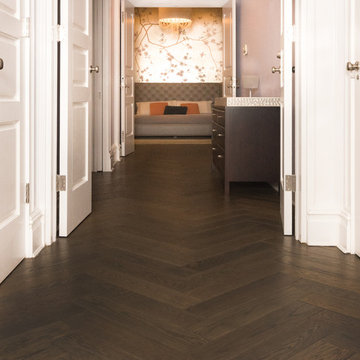
Herringbone pattern select grade solid 3/4 inch thick White Oak custom prefinished wood flooring from Hull Forest Products. 1-800-928-9602. www.hullforest.com
Photo by Marci Miles.
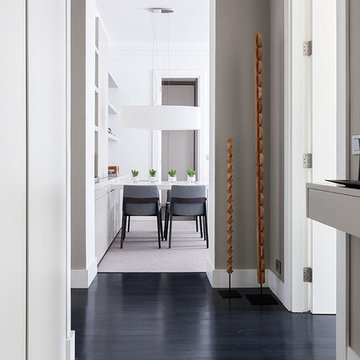
Aménagement d'un couloir contemporain avec un mur gris, parquet foncé et un sol noir.
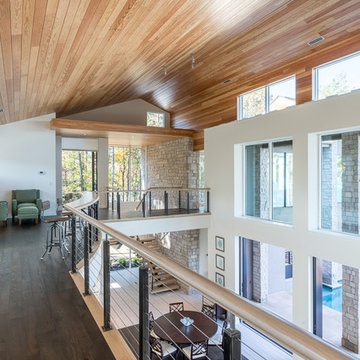
Kevin Meechan - Meechan Photography
Réalisation d'un couloir design de taille moyenne avec un mur blanc, parquet foncé et un sol marron.
Réalisation d'un couloir design de taille moyenne avec un mur blanc, parquet foncé et un sol marron.
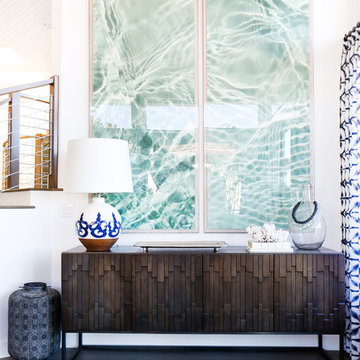
AFTER: DINING ROOM | Custom wood detailing console with two oversized water prints above | Renovations + Design by Blackband Design | Photography by Tessa Neustadt
Idées déco de couloirs avec parquet foncé et un sol en liège
1
