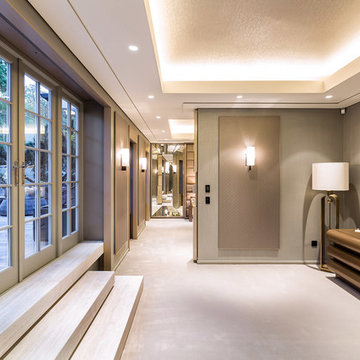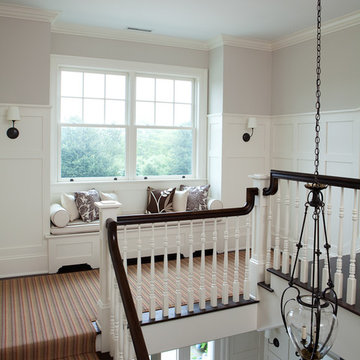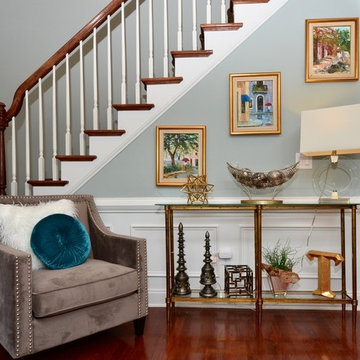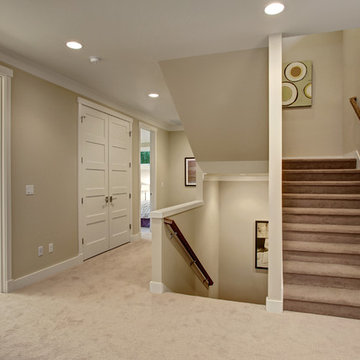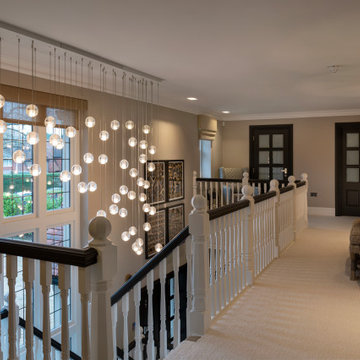Idées déco de couloirs avec moquette
Trier par :
Budget
Trier par:Populaires du jour
1 - 20 sur 335 photos
1 sur 3
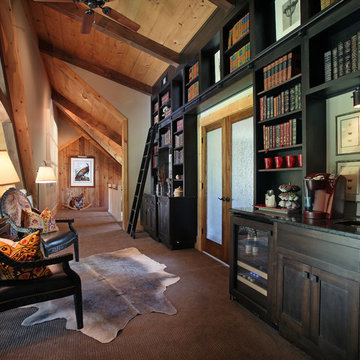
The second floor loft serves as a library and transition space for the guest room and private study. The rain glass French doors allow natural light to brighten the loft.
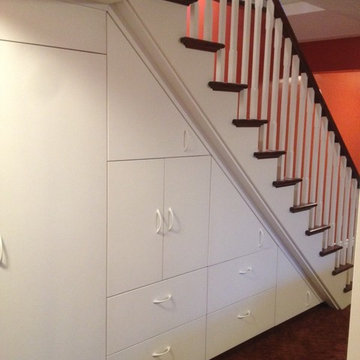
Normally this would be dead space however, this custom built storage unit eliminates the void and replaces it with functional drawers and cabinets.
Aménagement d'un couloir classique de taille moyenne avec un mur blanc et moquette.
Aménagement d'un couloir classique de taille moyenne avec un mur blanc et moquette.

Stunning panelled staircase and hallway in a fully renovated Lodge House in the Strawberry Hill Gothic Style. c1883 Warfleet Creek, Dartmouth, South Devon. Colin Cadle Photography, Photo Styling by Jan

This project was to turn a dated bungalow into a modern house. The objective was to create upstairs living space with a bathroom and ensuite to master.
We installed underfloor heating throughout the ground floor and bathroom. A beautiful new oak staircase was fitted with glass balustrading. To enhance space in the ensuite we installed a pocket door. We created a custom new front porch designed to be in keeping with the new look. Finally, fresh new rendering was installed to complete the house.
This is a modern luxurious property which we are proud to showcase.

The top floor landing has now become open and bright and a space that encourages light from the two windows.
Muz- Real Focus Photography 07507 745 655
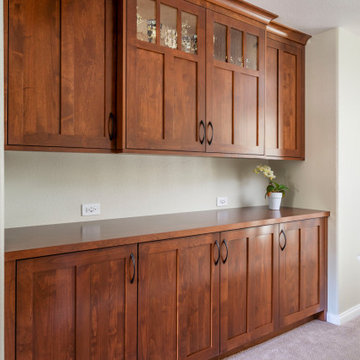
The transformation continued to the hallway after a flood in the laundry room damaged the builder-grade cabinets. The dining room hutch served as an inspiration for this charming hall cabinetry.

Photographer Derrick Godson
Clients brief was to create a modern stylish interior in a predominantly grey colour scheme. We cleverly used different textures and patterns in our choice of soft furnishings to create an opulent modern interior.
Entrance hall design includes a bespoke wool stair runner with bespoke stair rods, custom panelling, radiator covers and we designed all the interior doors throughout.
The windows were fitted with remote controlled blinds and beautiful handmade curtains and custom poles. To ensure the perfect fit, we also custom made the hall benches and occasional chairs.
The herringbone floor and statement lighting give this home a modern edge, whilst its use of neutral colours ensures it is inviting and timeless.
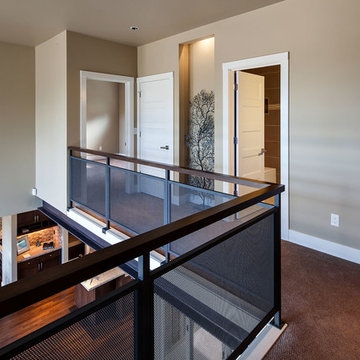
KuDa Photography 2013
Inspiration pour un grand couloir design avec un mur beige et moquette.
Inspiration pour un grand couloir design avec un mur beige et moquette.
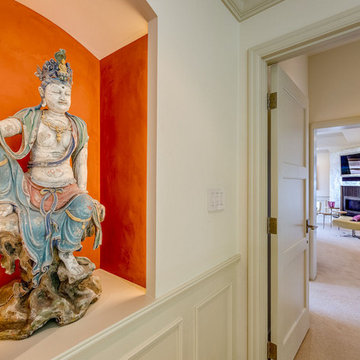
Art display niche with custom lighting to highlight home owner's
Aménagement d'un grand couloir classique avec un mur orange, moquette et un sol beige.
Aménagement d'un grand couloir classique avec un mur orange, moquette et un sol beige.
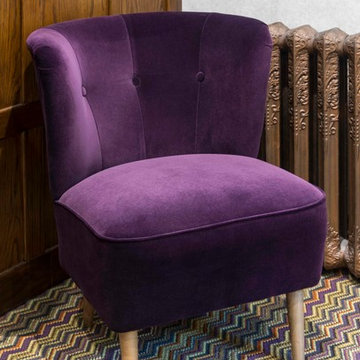
Crucial Trading Fabulous wool carpet fitted to hallway, staircase and landing in period property with dark wood paneling in Virginia Water, Berkshire.
Photos courtesy of Jonathan Little
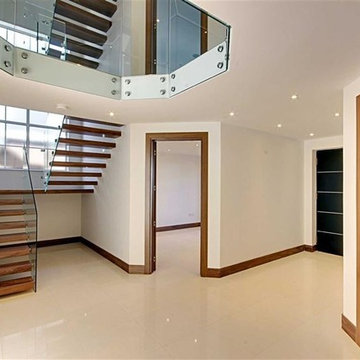
ADCL Construction ground floor entrance hallway.
Cette image montre un grand couloir design avec un mur blanc et moquette.
Cette image montre un grand couloir design avec un mur blanc et moquette.

渡り廊下.黒く低い天井に,一面の大開口.その中を苔のようなカーペットの上を歩くことで,森の空中歩廊を歩いているかのような体験が得られる.
Inspiration pour un grand couloir design avec un mur noir, moquette et un sol vert.
Inspiration pour un grand couloir design avec un mur noir, moquette et un sol vert.
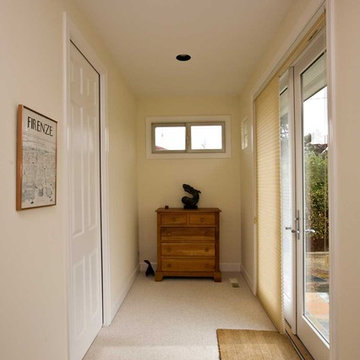
Idée de décoration pour un couloir design de taille moyenne avec un mur blanc et moquette.
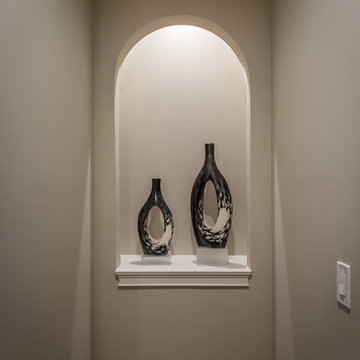
Arched niche with trim
Inspiration pour un grand couloir design avec un mur beige, moquette et un sol beige.
Inspiration pour un grand couloir design avec un mur beige, moquette et un sol beige.
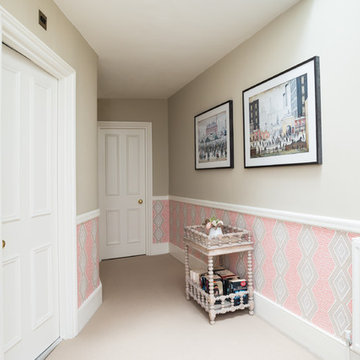
Inspiration pour un grand couloir traditionnel avec un mur beige, moquette et un sol beige.
Idées déco de couloirs avec moquette
1
