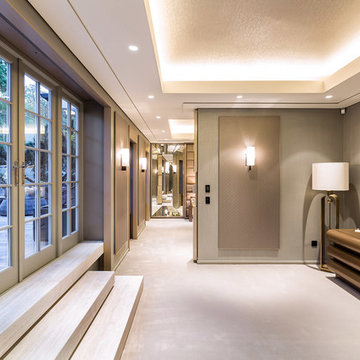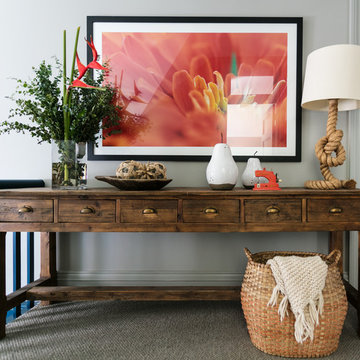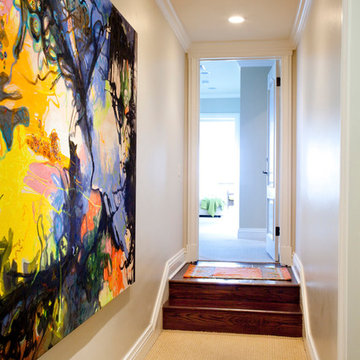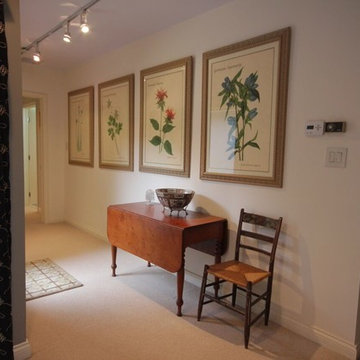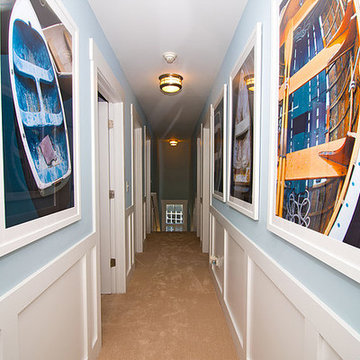Idées déco de couloirs avec moquette
Trier par :
Budget
Trier par:Populaires du jour
1 - 20 sur 627 photos
1 sur 3

The homeowners loved the location of their small Cape Cod home, but they didn't love its limited interior space. A 10' addition along the back of the home and a brand new 2nd story gave them just the space they needed. With a classy monotone exterior and a welcoming front porch, this remodel is a refined example of a transitional style home.
Space Plans, Building Design, Interior & Exterior Finishes by Anchor Builders
Photos by Andrea Rugg Photography

Stunning panelled staircase and hallway in a fully renovated Lodge House in the Strawberry Hill Gothic Style. c1883 Warfleet Creek, Dartmouth, South Devon. Colin Cadle Photography, Photo Styling by Jan

Idées déco pour un petit couloir classique avec un mur beige, moquette et un sol beige.

Dorian Teti_2014
Exemple d'un couloir chic de taille moyenne avec un mur blanc, moquette et un sol bleu.
Exemple d'un couloir chic de taille moyenne avec un mur blanc, moquette et un sol bleu.
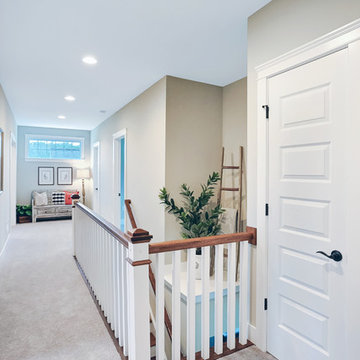
Designer details abound in this custom 2-story home with craftsman style exterior complete with fiber cement siding, attractive stone veneer, and a welcoming front porch. In addition to the 2-car side entry garage with finished mudroom, a breezeway connects the home to a 3rd car detached garage. Heightened 10’ceilings grace the 1st floor and impressive features throughout include stylish trim and ceiling details. The elegant Dining Room to the front of the home features a tray ceiling and craftsman style wainscoting with chair rail. Adjacent to the Dining Room is a formal Living Room with cozy gas fireplace. The open Kitchen is well-appointed with HanStone countertops, tile backsplash, stainless steel appliances, and a pantry. The sunny Breakfast Area provides access to a stamped concrete patio and opens to the Family Room with wood ceiling beams and a gas fireplace accented by a custom surround. A first-floor Study features trim ceiling detail and craftsman style wainscoting. The Owner’s Suite includes craftsman style wainscoting accent wall and a tray ceiling with stylish wood detail. The Owner’s Bathroom includes a custom tile shower, free standing tub, and oversized closet.
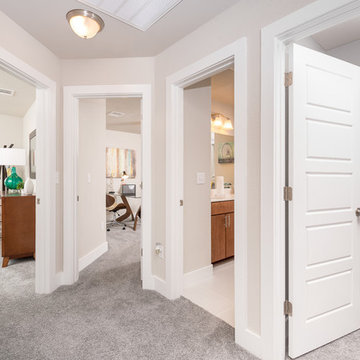
Idées déco pour un couloir contemporain de taille moyenne avec un mur beige et moquette.
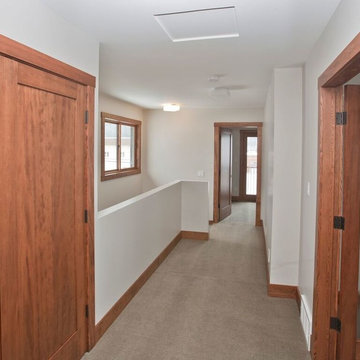
Half wall railing
Exemple d'un couloir chic de taille moyenne avec un mur gris, moquette et un sol beige.
Exemple d'un couloir chic de taille moyenne avec un mur gris, moquette et un sol beige.
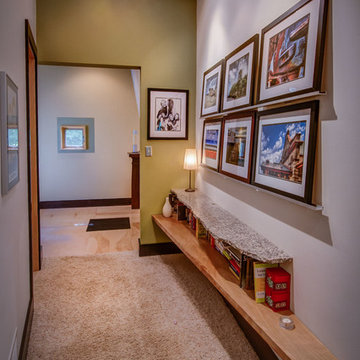
Gallery/hall connecting the bedroom area to stair.
Idée de décoration pour un couloir design avec moquette.
Idée de décoration pour un couloir design avec moquette.
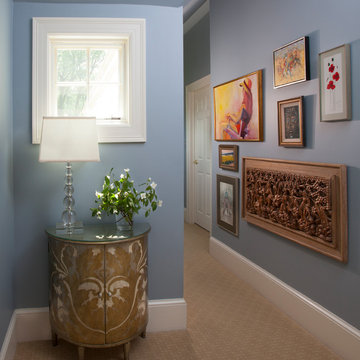
D Randolph Foulds Photography
Exemple d'un couloir chic de taille moyenne avec un mur bleu et moquette.
Exemple d'un couloir chic de taille moyenne avec un mur bleu et moquette.
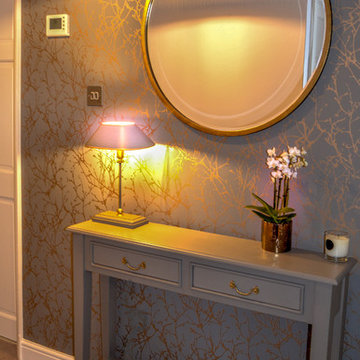
Idée de décoration pour un couloir design avec un mur gris et moquette.
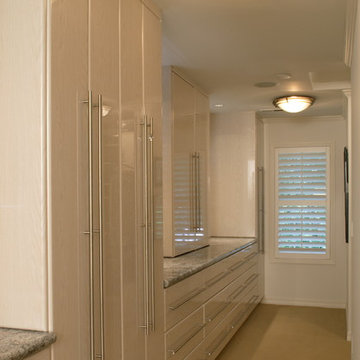
Sally Painter
Réalisation d'un grand couloir design avec moquette et un mur blanc.
Réalisation d'un grand couloir design avec moquette et un mur blanc.
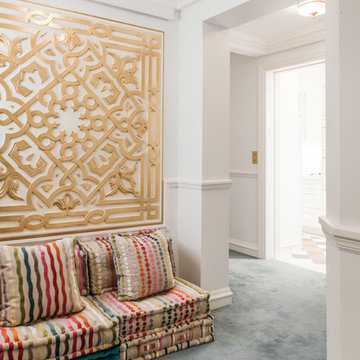
Crédits photo : Dorian Teti_2014
Cette photo montre un grand couloir chic avec un mur blanc et moquette.
Cette photo montre un grand couloir chic avec un mur blanc et moquette.
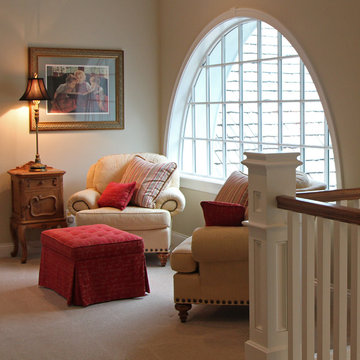
This home was built by Lowell Management. Todd Cauffman was the architect. Interior changes made finish selections with the homeowner.
Cette photo montre un grand couloir chic avec un mur beige et moquette.
Cette photo montre un grand couloir chic avec un mur beige et moquette.
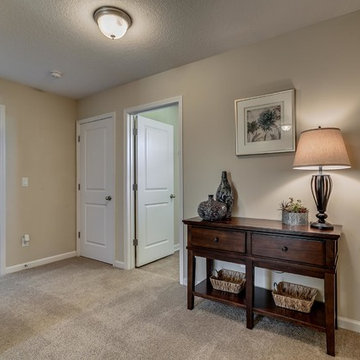
Cette image montre un couloir traditionnel de taille moyenne avec un mur beige et moquette.
Idées déco de couloirs avec moquette
1
