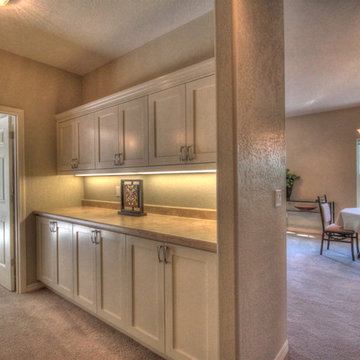Idées déco de couloirs avec moquette
Trier par :
Budget
Trier par:Populaires du jour
1 - 15 sur 15 photos
1 sur 3
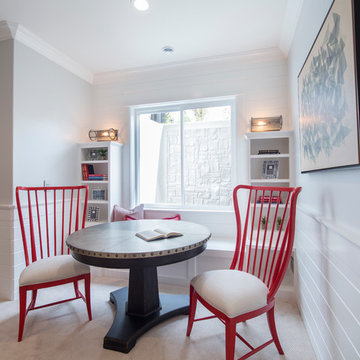
Nick Bayless Photography
Custom Home Design by Joe Carrick Design
Built By Highland Custom Homes
Interior Design by Chelsea Kasch - Striped Peony
Exemple d'un couloir chic de taille moyenne avec un mur blanc et moquette.
Exemple d'un couloir chic de taille moyenne avec un mur blanc et moquette.
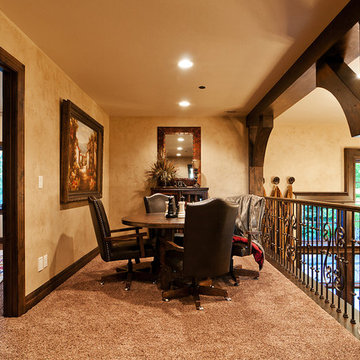
Cette image montre un couloir chalet de taille moyenne avec un mur beige et moquette.
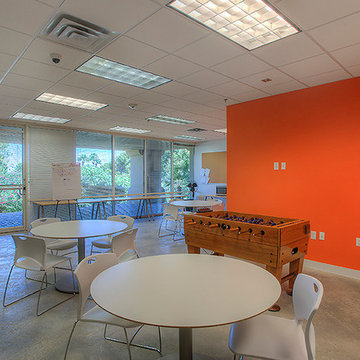
This office tenant improvement project includes an open bullpen area, reception area, large conference/training facility featuring an interior garage door to open increased space. The facility boasts a world class data infrastructure system enabling state agencies and international providers to create a smarter and more efficient credentialing exchange. This project was completed on budget and on time
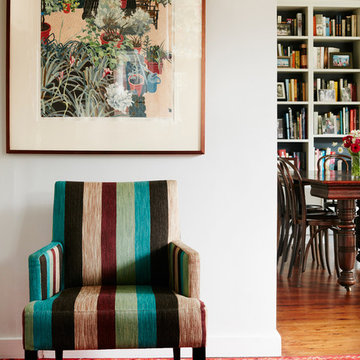
Photographer: Prue Ruscoe
Aménagement d'un couloir éclectique de taille moyenne avec un mur blanc et moquette.
Aménagement d'un couloir éclectique de taille moyenne avec un mur blanc et moquette.
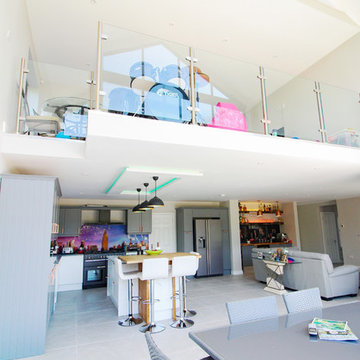
The two-storey extension not only allowed our customers to create a new kitchen but also to create a glorious landing space on the upper floor as well. The glass paneling creates a regal impression as you survey the vast expanse below.
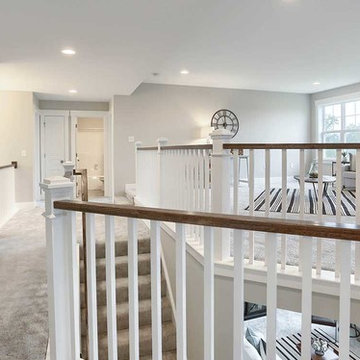
This 2-story home with inviting front porch includes a 3-car garage and mudroom entry complete with convenient built-in lockers. Stylish hardwood flooring in the foyer extends to the dining room, kitchen, and breakfast area. To the front of the home a formal living room is adjacent to the dining room with elegant tray ceiling and craftsman style wainscoting and chair rail. A butler’s pantry off of the dining area leads to the kitchen and breakfast area. The well-appointed kitchen features quartz countertops with tile backsplash, stainless steel appliances, attractive cabinetry and a spacious pantry. The sunny breakfast area provides access to the deck and back yard via sliding glass doors. The great room is open to the breakfast area and kitchen and includes a gas fireplace featuring stone surround and shiplap detail. Also on the 1st floor is a study with coffered ceiling. The 2nd floor boasts a spacious raised rec room and a convenient laundry room in addition to 4 bedrooms and 3 full baths. The owner’s suite with tray ceiling in the bedroom, includes a private bathroom with tray ceiling, quartz vanity tops, a freestanding tub, and a 5’ tile shower.
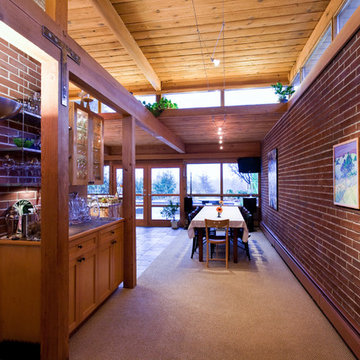
Aménagement d'un couloir contemporain de taille moyenne avec un mur marron, moquette et un sol marron.
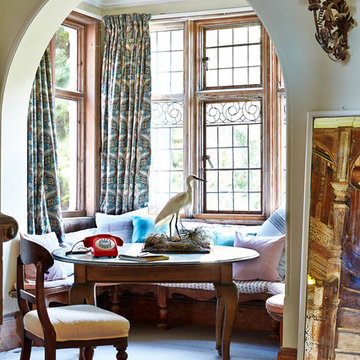
Nick Carter Photographer UK
Styling & Art Direction Amanda Russell
Cette image montre un grand couloir bohème avec un mur blanc, moquette et un sol blanc.
Cette image montre un grand couloir bohème avec un mur blanc, moquette et un sol blanc.
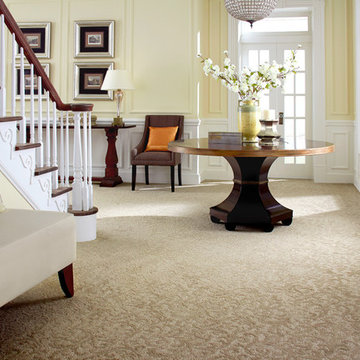
Aménagement d'un couloir classique de taille moyenne avec un mur jaune et moquette.
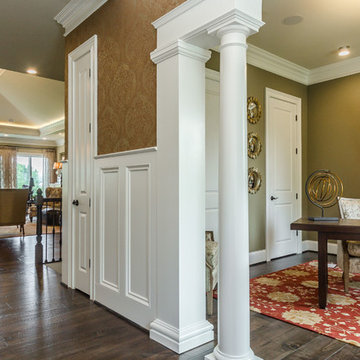
Inspiration pour un couloir traditionnel de taille moyenne avec un mur vert et moquette.
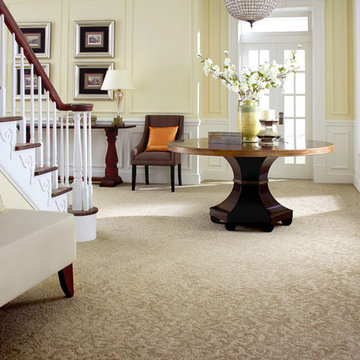
Cette image montre un couloir traditionnel avec un mur blanc, moquette et un sol beige.
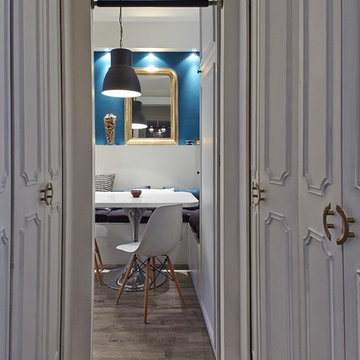
Couloir menant à la cuisine - Appartement Haussmanien Paris 17 - Rénovation totale de la cuisine
Exemple d'un petit couloir chic avec un mur blanc, moquette et un sol noir.
Exemple d'un petit couloir chic avec un mur blanc, moquette et un sol noir.
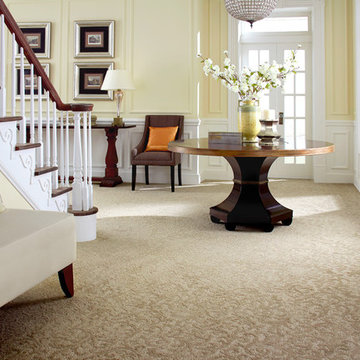
Idée de décoration pour un grand couloir tradition avec un mur jaune, moquette et un sol beige.
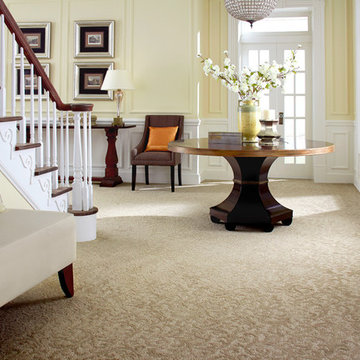
Cette image montre un grand couloir traditionnel avec un mur jaune, moquette et un sol marron.
Idées déco de couloirs avec moquette
1
