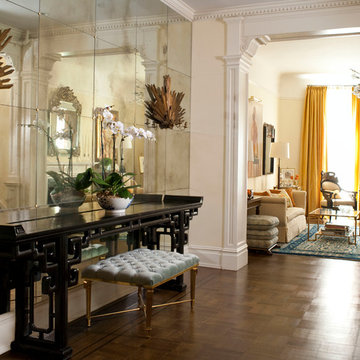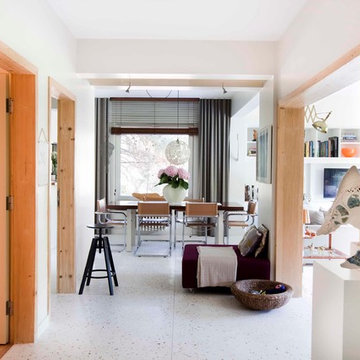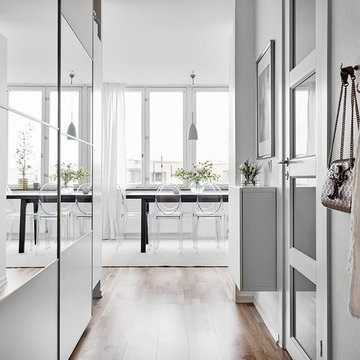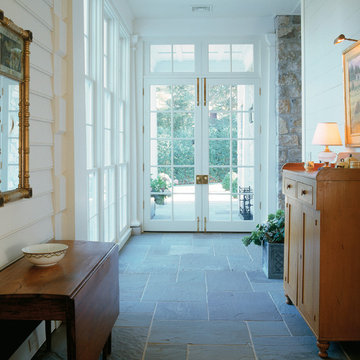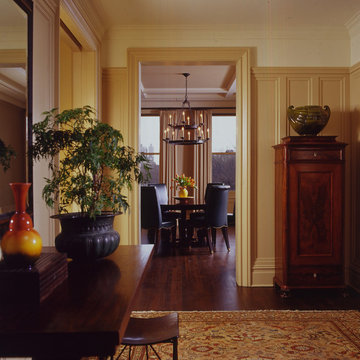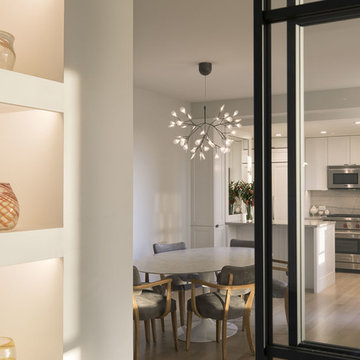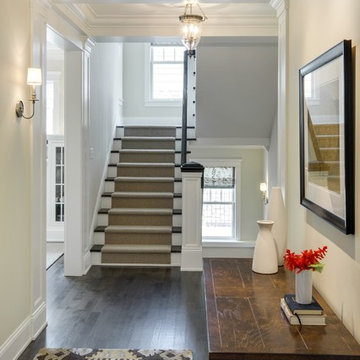Idées déco de couloirs
Trier par :
Budget
Trier par:Populaires du jour
1 - 20 sur 1 485 photos
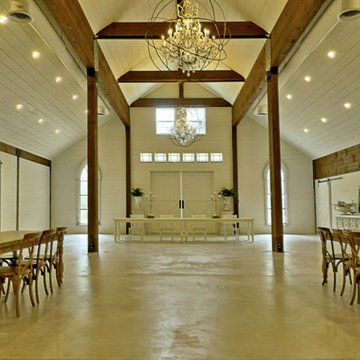
Interior Event Space within the Prairie Barn Structure.
Wonderful Chandeliers and open space for entertaining.
Aménagement d'un très grand couloir contemporain.
Aménagement d'un très grand couloir contemporain.
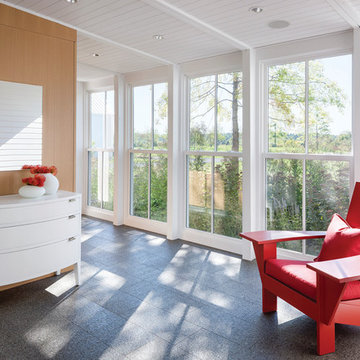
Architect: Michael Waters, AIA, LDa Architecture & Interiors
Photography By: Greg Premru
“This project succeeds not only in creating beautiful architecture, but in making us better understand the nature of the site and context. It has a presence that feels completely rooted in its site and raised above any appeal to fashion. It clarifies local traditions while extending them.”
This single-family residential estate in Upstate New York includes a farmhouse-inspired residence along with a timber-framed barn and attached greenhouse adjacent to an enclosed garden area and surrounded by an orchard. The ultimate goal was to create a home that would have an authentic presence in the surrounding agricultural landscape and strong visual and physical connections to the site. The design incorporated an existing colonial residence, resituated on the site and preserved along with contemporary additions on three sides. The resulting home strikes a perfect balance between traditional farmhouse architecture and sophisticated contemporary living.
Inspiration came from the hilltop site and mountain views, the existing colonial residence, and the traditional forms of New England farm and barn architecture. The house and barn were designed to be a modern interpretation of classic forms.
The living room and kitchen are combined in a large two-story space. Large windows on three sides of the room and at both first and second floor levels reveal a panoramic view of the surrounding farmland and flood the space with daylight. Marvin Windows helped create this unique space as well as the airy glass galleries that connect the three main areas of the home. Marvin Windows were also used in the barn.
MARVIN PRODUCTS USED:
Marvin Ultimate Casement Window
Marvin Ultimate Double Hung Window
Marvin Ultimate Venting Picture Window
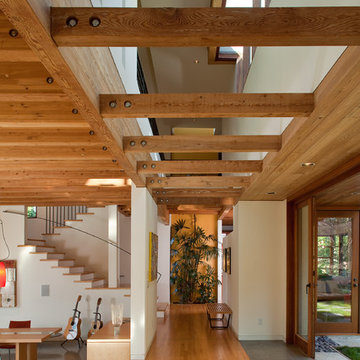
Russell Abraham
Idées déco pour un grand couloir contemporain avec un mur blanc et un sol en bois brun.
Idées déco pour un grand couloir contemporain avec un mur blanc et un sol en bois brun.
Trouvez le bon professionnel près de chez vous
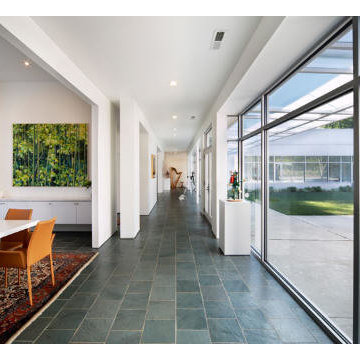
Idées déco pour un couloir rétro de taille moyenne avec un mur blanc, un sol en ardoise et un sol noir.
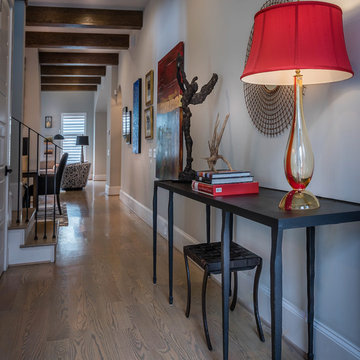
Idées déco pour un couloir classique de taille moyenne avec un mur gris, un sol en bois brun et un sol marron.
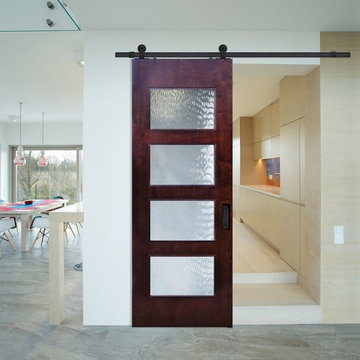
Aménagement d'un couloir contemporain de taille moyenne avec un mur blanc et un sol en ardoise.
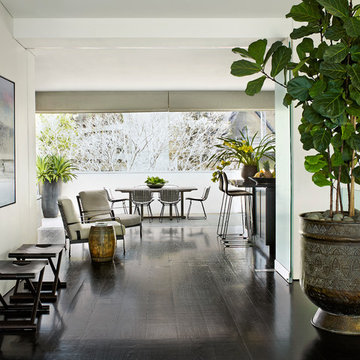
Prue Ruscoe
Exemple d'un couloir tendance avec un mur blanc et parquet foncé.
Exemple d'un couloir tendance avec un mur blanc et parquet foncé.
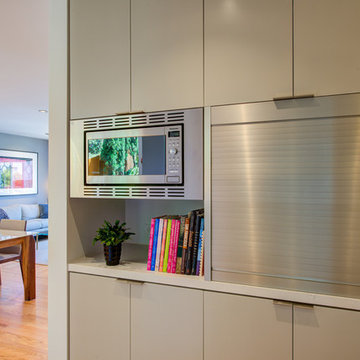
The pantry hall leading to the powder room has a simple elegant feel with gray lacquer painted cabinets and metal finishes for the built-in microwave and adjacent appliance garage.
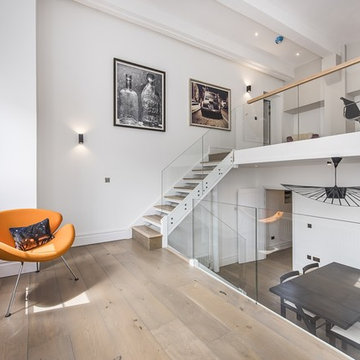
Another one of our Hand finished, Bespoke Oak finishes on a 260mm Wide European Engineered Oak, Done in our factory in London.
Réalisation d'un grand couloir minimaliste avec un mur blanc et un sol en bois brun.
Réalisation d'un grand couloir minimaliste avec un mur blanc et un sol en bois brun.
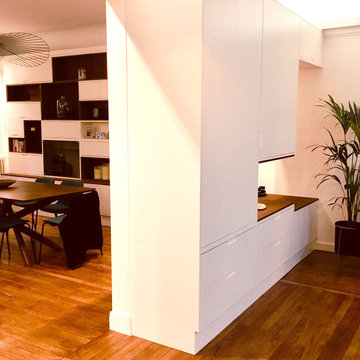
little.s.boxes
Cette image montre un couloir vintage de taille moyenne avec un mur blanc.
Cette image montre un couloir vintage de taille moyenne avec un mur blanc.
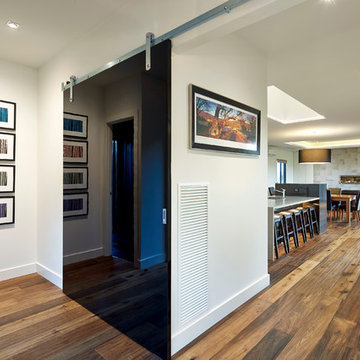
Jonathon Tabensky
Aménagement d'un grand couloir contemporain avec un mur blanc et un sol en bois brun.
Aménagement d'un grand couloir contemporain avec un mur blanc et un sol en bois brun.
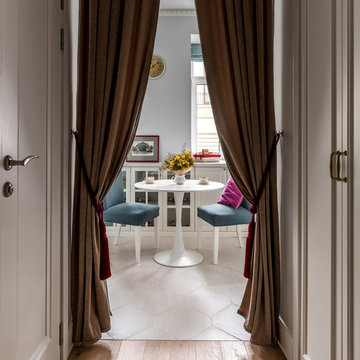
ФОТОГРАФ ВАСИЛИЙ БУЛАНОВ
Exemple d'un couloir chic avec parquet clair.
Exemple d'un couloir chic avec parquet clair.
Idées déco de couloirs
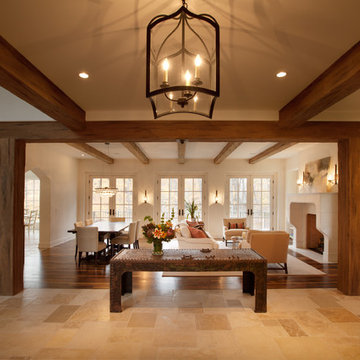
Photo by Phillip Mueller
Idée de décoration pour un couloir tradition avec un mur blanc.
Idée de décoration pour un couloir tradition avec un mur blanc.
1
