Idées déco de couloirs avec poutres apparentes et différents habillages de murs
Trier par :
Budget
Trier par:Populaires du jour
181 - 200 sur 241 photos
1 sur 3
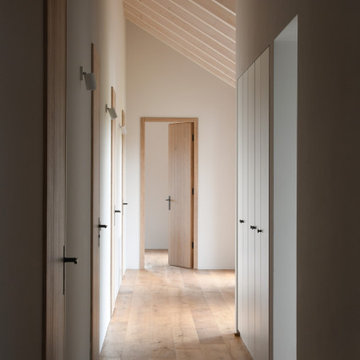
Entlang des großzügigen Spielflurs reihen sich die privaten Rückzugsräume. Große Fenster lassen viel Licht einfallen und gestatten den Blick in den großen Garten. Die offene Holzbalkendecke gliedert den langen Flur, schafft wohnliche Atmosphäre und ein schönes Lichtspiel.
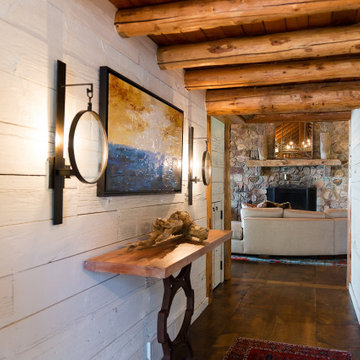
Inspiration pour un couloir marin en bois avec un mur blanc, un sol marron et poutres apparentes.
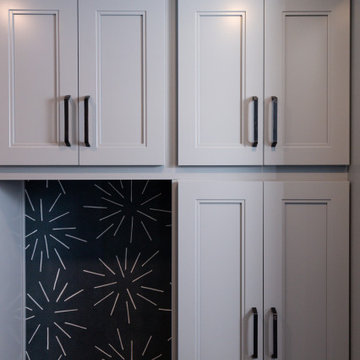
We reconfigured the first floor of this home with a wide open kitchen featuring a central table, generous storage and countertop, and ample daylight. We also added a mudroom and powder room, creating a side entry experience that lead into the kitchen. Finishing touches are cabinets with custom-made, black/bronze-finished, laser-cut steel cabinet screens.
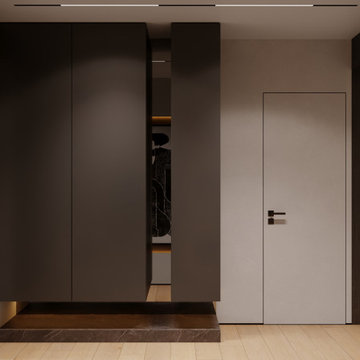
Cette photo montre un couloir tendance de taille moyenne avec un mur blanc, sol en stratifié, un sol beige, poutres apparentes et du papier peint.
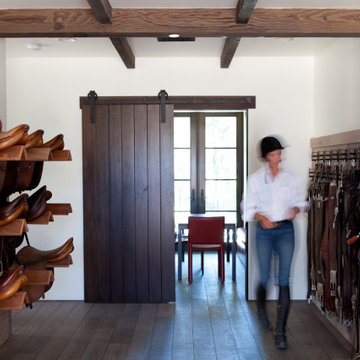
The tackroom in the Clubhouse. We used luxury vinyl flooring on the walls to provide a wood wainscot finish.
Idées déco pour un couloir sud-ouest américain en bois de taille moyenne avec un mur blanc, un sol en bois brun, un sol marron et poutres apparentes.
Idées déco pour un couloir sud-ouest américain en bois de taille moyenne avec un mur blanc, un sol en bois brun, un sol marron et poutres apparentes.
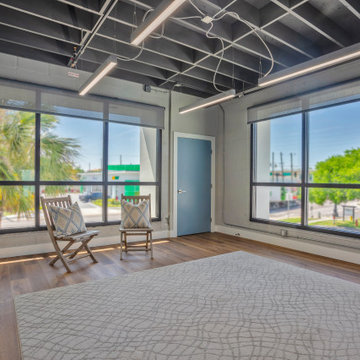
Inspiration pour un couloir avec parquet clair, un sol marron, un mur en parement de brique, poutres apparentes et un mur gris.
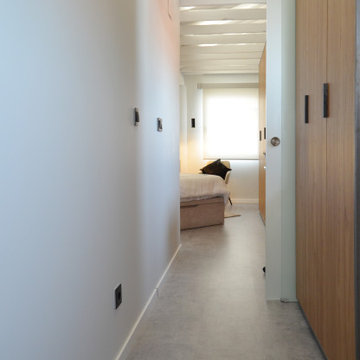
Aménagement d'un couloir industriel de taille moyenne avec un mur blanc, sol en béton ciré, un sol gris, poutres apparentes et un mur en parement de brique.
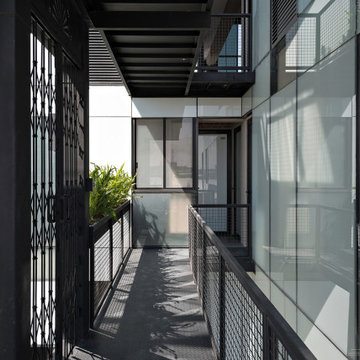
Tadeo 4909 is a building that takes place in a high-growth zone of the city, seeking out to offer an urban, expressive and custom housing. It consists of 8 two-level lofts, each of which is distinct to the others.
The area where the building is set is highly chaotic in terms of architectural typologies, textures and colors, so it was therefore chosen to generate a building that would constitute itself as the order within the neighborhood’s chaos. For the facade, three types of screens were used: white, satin and light. This achieved a dynamic design that simultaneously allows the most passage of natural light to the various environments while providing the necessary privacy as required by each of the spaces.
Additionally, it was determined to use apparent materials such as concrete and brick, which given their rugged texture contrast with the clearness of the building’s crystal outer structure.
Another guiding idea of the project is to provide proactive and ludic spaces of habitation. The spaces’ distribution is variable. The communal areas and one room are located on the main floor, whereas the main room / studio are located in another level – depending on its location within the building this second level may be either upper or lower.
In order to achieve a total customization, the closets and the kitchens were exclusively designed. Additionally, tubing and handles in bathrooms as well as the kitchen’s range hoods and lights were designed with utmost attention to detail.
Tadeo 4909 is an innovative building that seeks to step out of conventional paradigms, creating spaces that combine industrial aesthetics within an inviting environment.
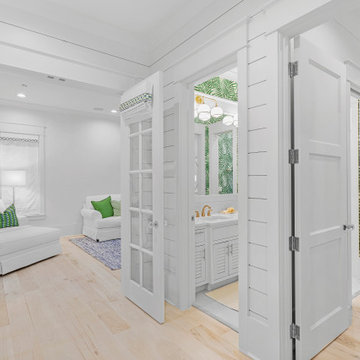
Exemple d'un grand couloir bord de mer avec un mur blanc, parquet clair, un sol beige, poutres apparentes et du lambris de bois.
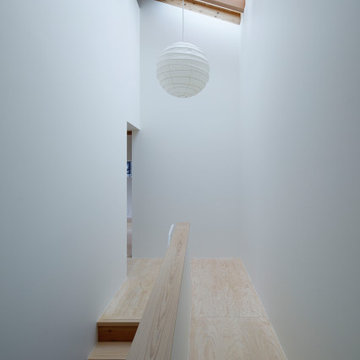
Idée de décoration pour un couloir de taille moyenne avec un mur blanc, un sol en contreplaqué, un sol beige, poutres apparentes et du papier peint.
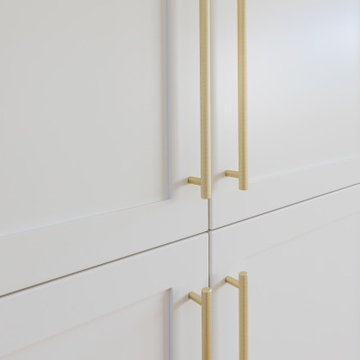
Cette photo montre un couloir tendance de taille moyenne avec un mur blanc, parquet clair, poutres apparentes et boiseries.
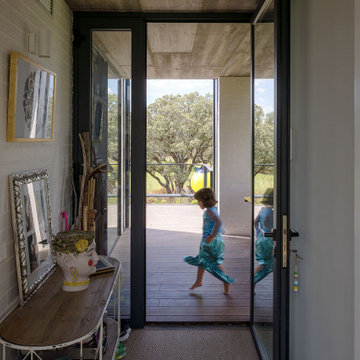
Idée de décoration pour un couloir champêtre de taille moyenne avec un mur blanc, un sol en bois brun, un sol marron, poutres apparentes et un mur en parement de brique.
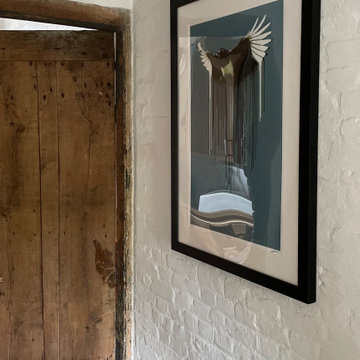
Large art pieces were chosen for the walls. The floor had been in a particularly bad state here and there used to be open coat storage cluttering up the entrance to the bathroom.
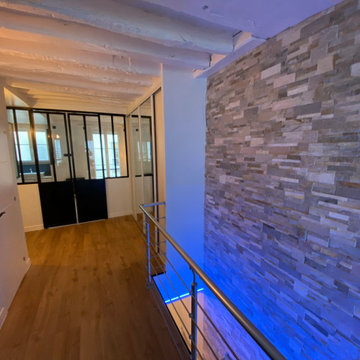
Création d'une trémie entre 2 appartements pour desservir un couloir chambres et salle de bain et pose de porte d'ateliers
Idées déco pour un très grand couloir contemporain avec un mur beige, parquet clair, un sol beige, poutres apparentes et un mur en parement de brique.
Idées déco pour un très grand couloir contemporain avec un mur beige, parquet clair, un sol beige, poutres apparentes et un mur en parement de brique.
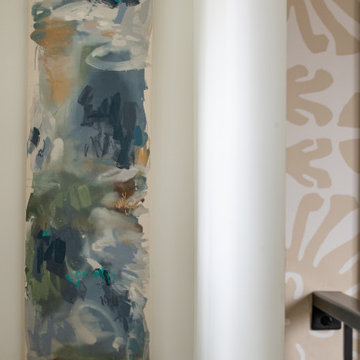
This back kitchen/scullery hallway packs a punch! This amazing Quadrille wallpaper is paired with a hand woven pendant from a Ukrainian artisan. White Oak cabinetry provides ample additional storage for small appliances, serving pieces, and tech charging. A vintage rug adds soft color. Commissioned angled artwork is the most beautiful moment over the stairs.
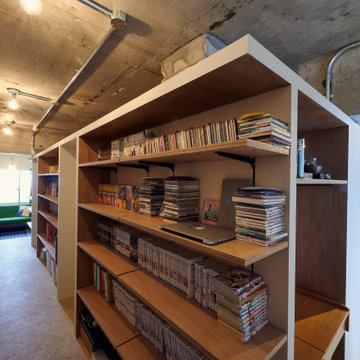
日用品や書籍のほか、家族みんなの衣類など、ほとんどのものが収納できるほどの大きな廊下兼ウォークスルーストレージがあります。実は棚の途中にトイレの入り口があります。
Cette photo montre un couloir industriel de taille moyenne avec un mur marron, un sol beige, poutres apparentes et du lambris de bois.
Cette photo montre un couloir industriel de taille moyenne avec un mur marron, un sol beige, poutres apparentes et du lambris de bois.
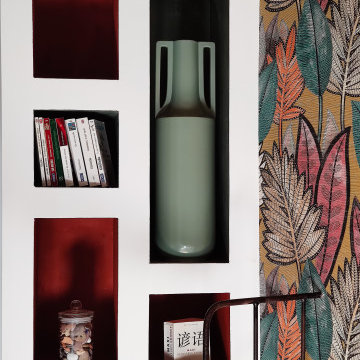
Bibliothèque maçonnée du Gîte d'architecte Les III Piliers avec son revêtement en béton ciré dans des teintes assorties d'orange et vert
Idée de décoration pour un couloir design avec un mur blanc, moquette, un sol gris, poutres apparentes et du papier peint.
Idée de décoration pour un couloir design avec un mur blanc, moquette, un sol gris, poutres apparentes et du papier peint.
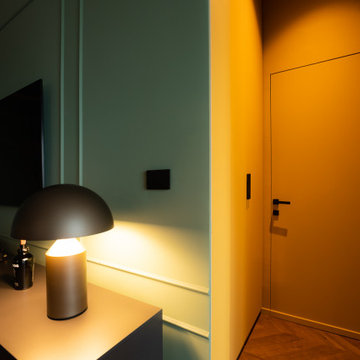
Inspiration pour un grand couloir design avec un mur vert, parquet foncé, un sol marron, poutres apparentes et boiseries.
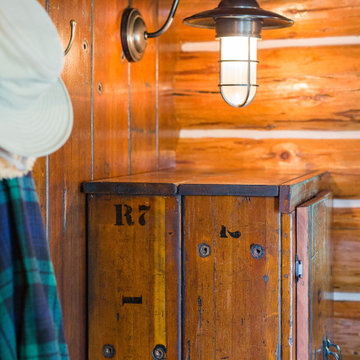
Cette photo montre un couloir bord de mer en bois avec un mur marron et poutres apparentes.
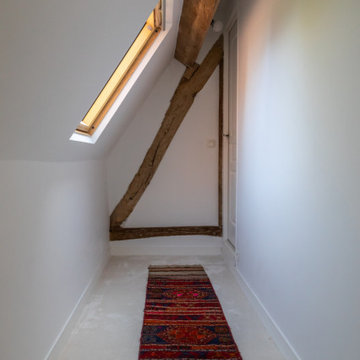
Exemple d'un petit couloir tendance avec un mur blanc, moquette, un sol blanc, poutres apparentes et boiseries.
Idées déco de couloirs avec poutres apparentes et différents habillages de murs
10