Idées déco de couloirs avec poutres apparentes et un plafond en bois
Trier par :
Budget
Trier par:Populaires du jour
21 - 40 sur 1 160 photos
1 sur 3
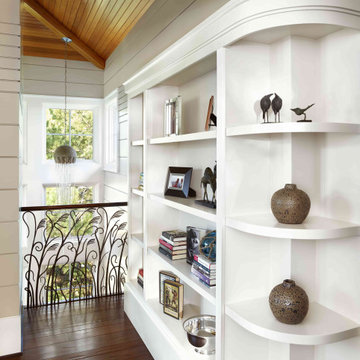
Inspiration pour un couloir marin avec un mur blanc, parquet foncé et un plafond en bois.
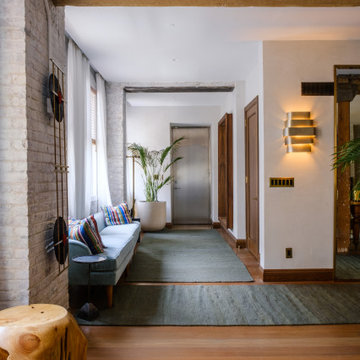
Aménagement d'un grand couloir contemporain avec un mur blanc, un sol marron et poutres apparentes.
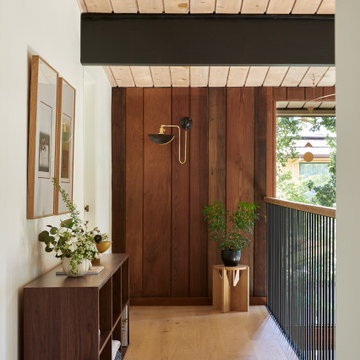
This 1960s home was in original condition and badly in need of some functional and cosmetic updates. We opened up the great room into an open concept space, converted the half bathroom downstairs into a full bath, and updated finishes all throughout with finishes that felt period-appropriate and reflective of the owner's Asian heritage.

Коридор, входная зона
Idées déco pour un couloir contemporain de taille moyenne avec un mur blanc, sol en stratifié, un sol marron, un plafond en bois et du lambris.
Idées déco pour un couloir contemporain de taille moyenne avec un mur blanc, sol en stratifié, un sol marron, un plafond en bois et du lambris.

Cette photo montre un couloir tendance avec un mur blanc, parquet clair, un sol beige, poutres apparentes, un plafond voûté et un plafond en bois.

全体を同系統の質感の仕上にする方法もありますが、場所場所で違う設えによる変化を楽しむ家も良いものです。廊下は白のマットな場所で、リビングの扉を開けた瞬間に、木で作られた小屋の方な空間が現れると、わっと感じる場にワクワクします。
Réalisation d'un couloir nordique en bois de taille moyenne avec un sol en bois brun, un sol beige, un mur beige et poutres apparentes.
Réalisation d'un couloir nordique en bois de taille moyenne avec un sol en bois brun, un sol beige, un mur beige et poutres apparentes.

This Woodland Style home is a beautiful combination of rustic charm and modern flare. The Three bedroom, 3 and 1/2 bath home provides an abundance of natural light in every room. The home design offers a central courtyard adjoining the main living space with the primary bedroom. The master bath with its tiled shower and walk in closet provide the homeowner with much needed space without compromising the beautiful style of the overall home.

By adding the wall between the Foyer and Family Room, the view to the Family Room is now beautifully framed by the black cased opening. Perforated metal wall scones flank the hallway to the right, which leads to the private bedroom suites. The relocated coat closet provides an end to the new floating fireplace, hearth and built in shelves. On the left, artwork is perfectly lit to lead visitors into the Family Room. Engineered European Oak flooring was installed. The wide plank matte finish compliments the industrial feel of the existing rough cut ceiling beams.
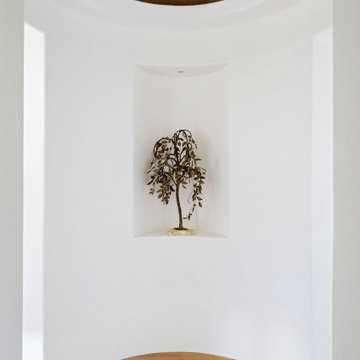
Cette image montre un couloir marin de taille moyenne avec un mur blanc, parquet clair, un sol marron et poutres apparentes.
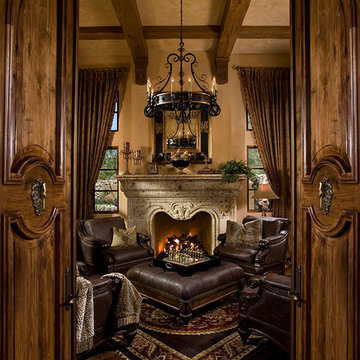
This Italian Villa cigar room features dark leather armchairs creating a cozy space for chats next to the built-in fireplace.
Cette image montre un très grand couloir traditionnel avec un mur beige, un sol en bois brun, un sol marron et poutres apparentes.
Cette image montre un très grand couloir traditionnel avec un mur beige, un sol en bois brun, un sol marron et poutres apparentes.

Hallway with stained ceiling and lanterns.
Réalisation d'un grand couloir tradition avec parquet clair, un sol beige et poutres apparentes.
Réalisation d'un grand couloir tradition avec parquet clair, un sol beige et poutres apparentes.

Entry hall view looking out front window wall which reinforce the horizontal lines of the home. Stained concrete floor with triangular grid on a 4' module. Exterior stone is also brought on the inside. Glimpse of kitchen is on the left side of photo.

Vue sur la chambre dortoir, placard intégré sur la gauche, de toute hauteur.
Exemple d'un petit couloir montagne en bois avec un mur blanc, sol en stratifié, un sol marron et un plafond en bois.
Exemple d'un petit couloir montagne en bois avec un mur blanc, sol en stratifié, un sol marron et un plafond en bois.
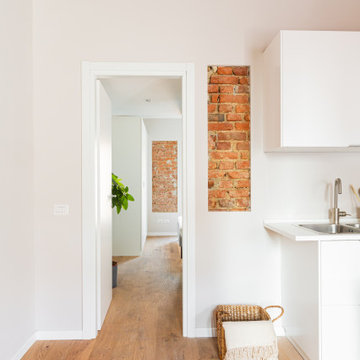
Il corridoio conduce alla camera da letto e al bagno.
Cette photo montre un petit couloir scandinave avec parquet clair et poutres apparentes.
Cette photo montre un petit couloir scandinave avec parquet clair et poutres apparentes.
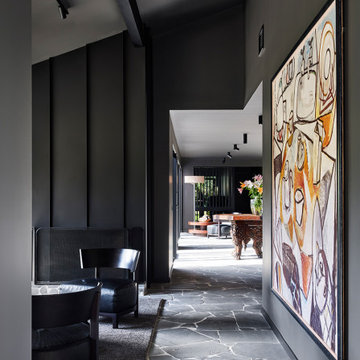
Behind the rolling hills of Arthurs Seat sits “The Farm”, a coastal getaway and future permanent residence for our clients. The modest three bedroom brick home will be renovated and a substantial extension added. The footprint of the extension re-aligns to face the beautiful landscape of the western valley and dam. The new living and dining rooms open onto an entertaining terrace.
The distinct roof form of valleys and ridges relate in level to the existing roof for continuation of scale. The new roof cantilevers beyond the extension walls creating emphasis and direction towards the natural views.

Our clients wanted to replace an existing suburban home with a modern house at the same Lexington address where they had lived for years. The structure the clients envisioned would complement their lives and integrate the interior of the home with the natural environment of their generous property. The sleek, angular home is still a respectful neighbor, especially in the evening, when warm light emanates from the expansive transparencies used to open the house to its surroundings. The home re-envisions the suburban neighborhood in which it stands, balancing relationship to the neighborhood with an updated aesthetic.
The floor plan is arranged in a “T” shape which includes a two-story wing consisting of individual studies and bedrooms and a single-story common area. The two-story section is arranged with great fluidity between interior and exterior spaces and features generous exterior balconies. A staircase beautifully encased in glass stands as the linchpin between the two areas. The spacious, single-story common area extends from the stairwell and includes a living room and kitchen. A recessed wooden ceiling defines the living room area within the open plan space.
Separating common from private spaces has served our clients well. As luck would have it, construction on the house was just finishing up as we entered the Covid lockdown of 2020. Since the studies in the two-story wing were physically and acoustically separate, zoom calls for work could carry on uninterrupted while life happened in the kitchen and living room spaces. The expansive panes of glass, outdoor balconies, and a broad deck along the living room provided our clients with a structured sense of continuity in their lives without compromising their commitment to aesthetically smart and beautiful design.

Aménagement d'un couloir contemporain de taille moyenne avec un mur gris, un sol beige et un plafond en bois.

Idée de décoration pour un grand couloir champêtre avec un sol noir et poutres apparentes.

Réalisation d'un très grand couloir tradition avec un mur beige, un sol en bois brun, un sol marron et poutres apparentes.

My House Design/Build Team | www.myhousedesignbuild.com | 604-694-6873 | Janis Nicolay Photography
Réalisation d'un couloir urbain avec un mur blanc, sol en béton ciré, un sol gris, un plafond voûté et un plafond en bois.
Réalisation d'un couloir urbain avec un mur blanc, sol en béton ciré, un sol gris, un plafond voûté et un plafond en bois.
Idées déco de couloirs avec poutres apparentes et un plafond en bois
2