Idées déco de couloirs avec poutres apparentes
Trier par :
Budget
Trier par:Populaires du jour
1 - 20 sur 57 photos
1 sur 3

Réalisation d'un très grand couloir tradition avec un mur beige, un sol en bois brun, un sol marron et poutres apparentes.

The front hall features arched door frames, exposed beams, and golden candelabras that give this corridor an antiquated and refined feel.
Cette photo montre un grand couloir chic avec un mur beige, parquet foncé, un sol marron et poutres apparentes.
Cette photo montre un grand couloir chic avec un mur beige, parquet foncé, un sol marron et poutres apparentes.
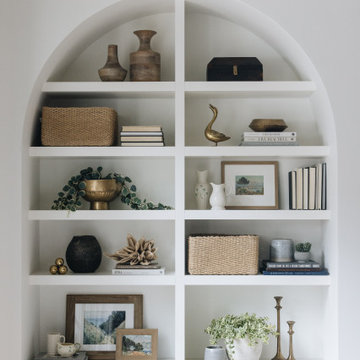
Cette image montre un grand couloir traditionnel avec un mur blanc, parquet clair, un sol marron et poutres apparentes.
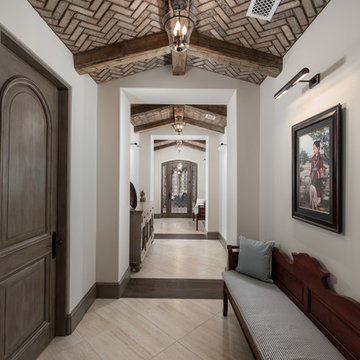
Custom hallway with brick ceilings, exposed beams, custom lighting fixtures, and wall sconces.
Idée de décoration pour un très grand couloir chalet avec un mur blanc, parquet foncé, un sol multicolore et poutres apparentes.
Idée de décoration pour un très grand couloir chalet avec un mur blanc, parquet foncé, un sol multicolore et poutres apparentes.

Hallway with stained ceiling and lanterns.
Réalisation d'un grand couloir tradition avec parquet clair, un sol beige et poutres apparentes.
Réalisation d'un grand couloir tradition avec parquet clair, un sol beige et poutres apparentes.
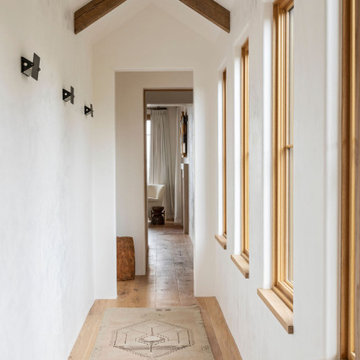
Inspiration pour un couloir méditerranéen de taille moyenne avec un mur blanc, parquet clair, un sol marron et poutres apparentes.
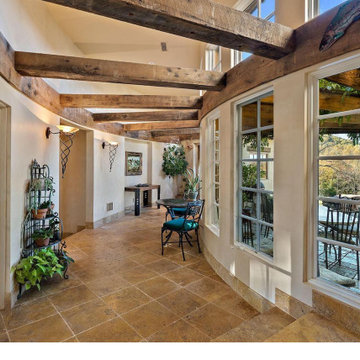
Cette photo montre un grand couloir nature avec un mur beige, un sol en carrelage de céramique et poutres apparentes.

Cette photo montre un très grand couloir nature avec un mur blanc, un sol en bois brun, un sol marron, poutres apparentes et du lambris.
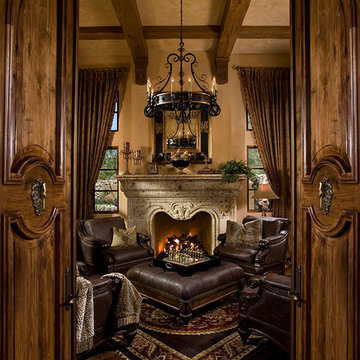
This Italian Villa cigar room features dark leather armchairs creating a cozy space for chats next to the built-in fireplace.
Cette image montre un très grand couloir traditionnel avec un mur beige, un sol en bois brun, un sol marron et poutres apparentes.
Cette image montre un très grand couloir traditionnel avec un mur beige, un sol en bois brun, un sol marron et poutres apparentes.
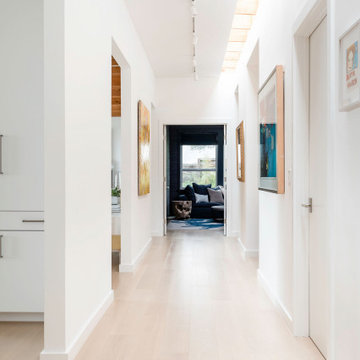
Aménagement d'un couloir bord de mer de taille moyenne avec un mur blanc, parquet clair, un sol beige et poutres apparentes.
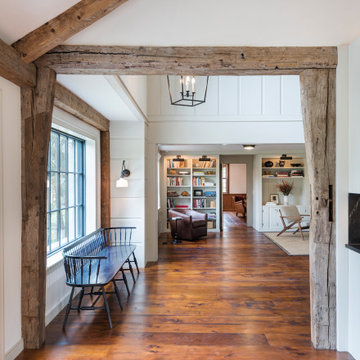
Before the renovation, this 17th century farmhouse was a rabbit warren of small dark rooms with low ceilings. A new owner wanted to keep the character but modernize the house, so CTA obliged, transforming the house completely. The family room, a large but very low ceiling room, was radically transformed by removing the ceiling to expose the roof structure above and rebuilding a more open new stair; the exposed beams were salvaged from an historic barn elsewhere on the property. The kitchen was moved to the former Dining Room, and also opened up to show the vaulted roof. The mud room and laundry were rebuilt to connect the farmhouse to a Barn (See “Net Zero Barn” project), also using salvaged timbers. Original wide plank pine floors were carefully numbered, replaced, and matched where needed. Historic rooms in the front of the house were carefully restored and upgraded, and new bathrooms and other amenities inserted where possible. The project is also a net zero energy project, with solar panels, super insulated walls, and triple glazed windows. CTA also assisted the owner with selecting all interior finishes, furniture, and fixtures. This project won “Best in Massachusetts” at the 2019 International Interior Design Association and was the 2020 Recipient of a Design Citation by the Boston Society of Architects.
Photography by Nat Rea
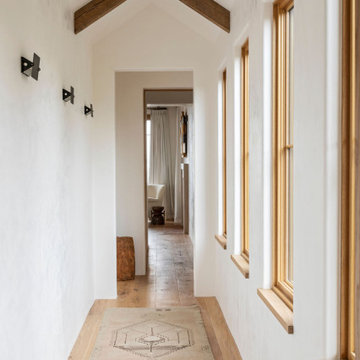
Cette photo montre un couloir bord de mer de taille moyenne avec un mur blanc, parquet clair, un sol marron et poutres apparentes.
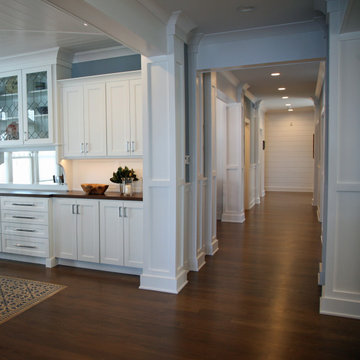
The main floor hall has a rhythm of columns and trim detail that make this large home feel cozy and welcoming. You know that you are at the lake when you pass through to every room.
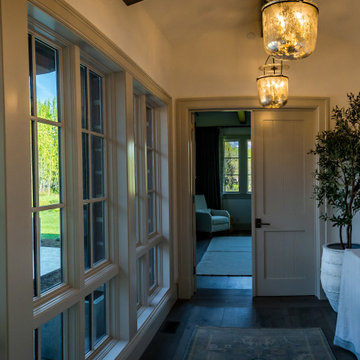
Cette photo montre un grand couloir montagne avec un mur beige, parquet foncé, un sol marron et poutres apparentes.
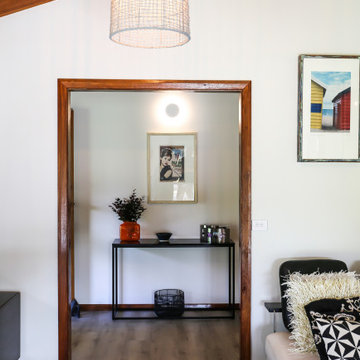
Farm House renovation vaulted ceilings & contemporary fit out.
Cette image montre un grand couloir design avec un mur blanc, sol en stratifié, un sol marron, poutres apparentes et du lambris de bois.
Cette image montre un grand couloir design avec un mur blanc, sol en stratifié, un sol marron, poutres apparentes et du lambris de bois.
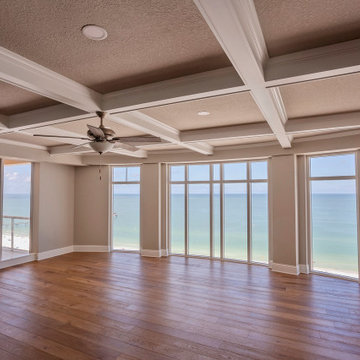
Full 5500 SQ FT ocean view penthouse condo remodeling project.
Custom Cabinetry
Custom Wine Room
Theatre Room
Custom A/V throughout the entire condo - Control4 througout
Mechanical blinds throughout the condo
Thermador and Sub-Zero Appliances
Dynamic backlit stone for the wet-bar
Custom Dining Room Table
Blue Agot feature wall
Decorative Walls in all bedroom
DCB provided full design services
Faux decorative beams throughout the condo
Shiplap and decorative walls
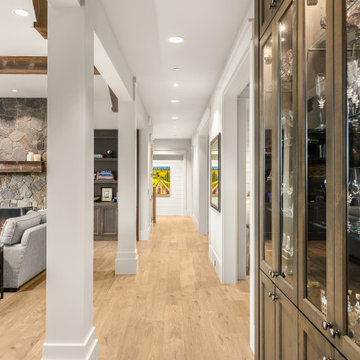
Réalisation d'un grand couloir tradition avec un mur gris, parquet clair, poutres apparentes et du lambris de bois.
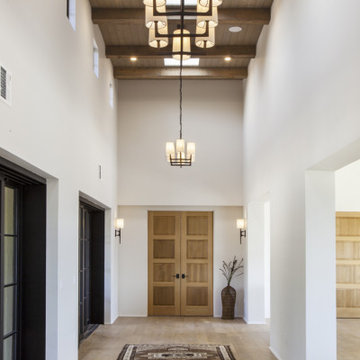
Exemple d'un grand couloir méditerranéen avec un mur blanc, parquet clair, un sol beige et poutres apparentes.
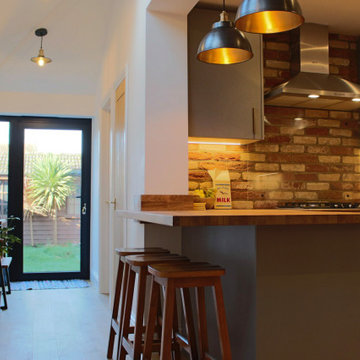
Idée de décoration pour un petit couloir chalet avec un mur blanc, sol en stratifié, un sol marron, poutres apparentes et du papier peint.
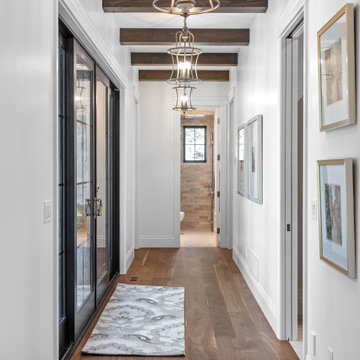
Hallway
Idée de décoration pour un grand couloir avec un mur blanc, un sol en bois brun, un sol marron et poutres apparentes.
Idée de décoration pour un grand couloir avec un mur blanc, un sol en bois brun, un sol marron et poutres apparentes.
Idées déco de couloirs avec poutres apparentes
1