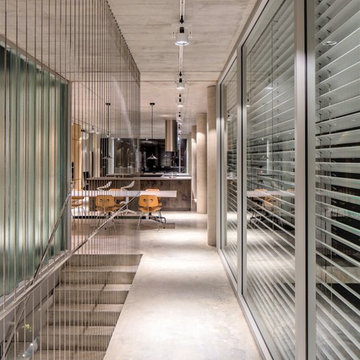Idées déco de couloirs avec sol en béton ciré et un sol gris
Trier par :
Budget
Trier par:Populaires du jour
61 - 80 sur 1 021 photos
1 sur 3

Aménagement d'un grand couloir industriel avec sol en béton ciré, un mur blanc et un sol gris.
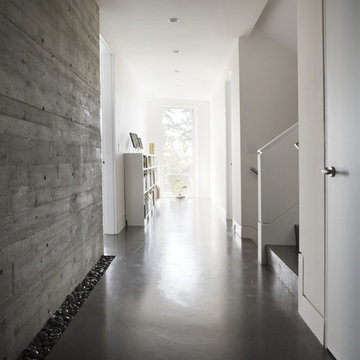
With a clear connection between the home and the Pacific Ocean beyond, this modern dwelling provides a west coast retreat for a young family. Forethought was given to future green advancements such as being completely solar ready and having plans in place to install a living green roof. Generous use of fully retractable window walls allow sea breezes to naturally cool living spaces which extend into the outdoors. Indoor air is filtered through an exchange system, providing a healthier air quality. Concrete surfaces on floors and walls add strength and ease of maintenance. Personality is expressed with the punches of colour seen in the Italian made and designed kitchen and furnishings within the home. Thoughtful consideration was given to areas committed to the clients’ hobbies and lifestyle.
photography by www.robcampbellphotography.com
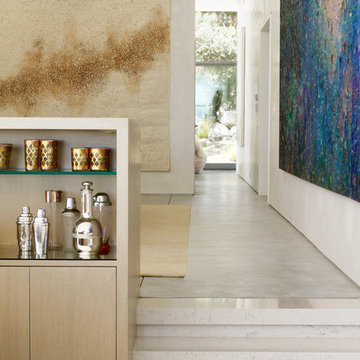
Anchored by the homeowner’s 42-foot-long painting, the interiors of this Palm Springs residence were designed to showcase the owner’s art collection, and create functional spaces for daily living that can be easily adapted for large social gatherings.
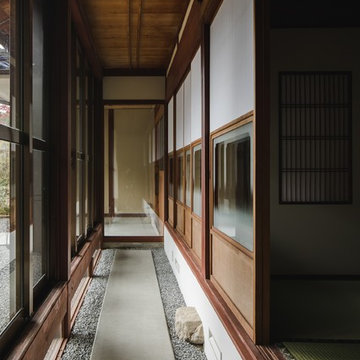
Réalisation d'un très grand couloir asiatique avec un mur blanc, sol en béton ciré et un sol gris.
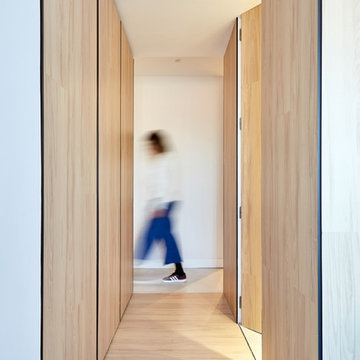
Réalisation d'un couloir nordique de taille moyenne avec un mur gris, sol en béton ciré et un sol gris.
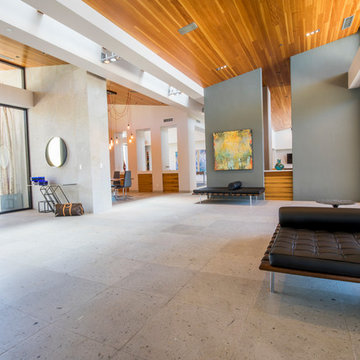
Réalisation d'un grand couloir minimaliste avec un mur gris, sol en béton ciré et un sol gris.
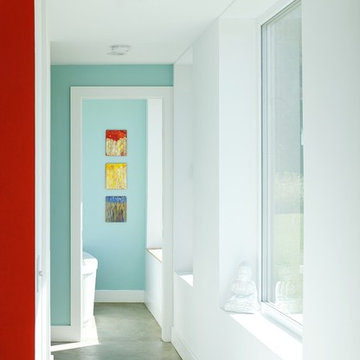
This vacation residence located in a beautiful ocean community on the New England coast features high performance and creative use of space in a small package. ZED designed the simple, gable-roofed structure and proposed the Passive House standard. The resulting home consumes only one-tenth of the energy for heating compared to a similar new home built only to code requirements.
Architecture | ZeroEnergy Design
Construction | Aedi Construction
Photos | Greg Premru Photography
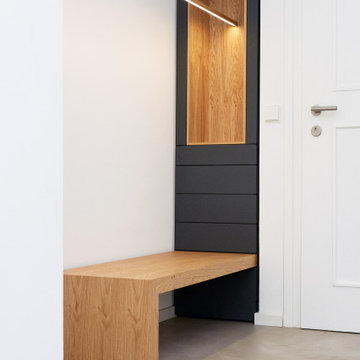
Idées déco pour un petit couloir moderne avec un mur blanc, sol en béton ciré et un sol gris.
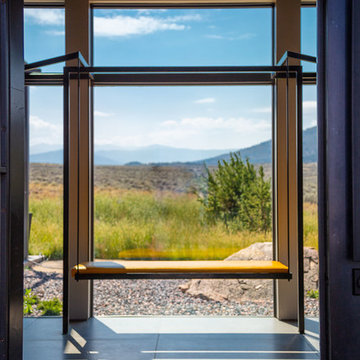
Brent Bingham Photography: http://www.brentbinghamphoto.com/
Réalisation d'un couloir design de taille moyenne avec sol en béton ciré et un sol gris.
Réalisation d'un couloir design de taille moyenne avec sol en béton ciré et un sol gris.
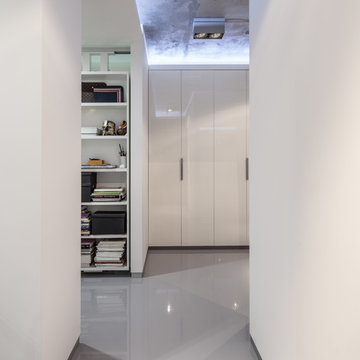
Маслов Петр
Cette image montre un couloir design de taille moyenne avec un mur blanc, sol en béton ciré et un sol gris.
Cette image montre un couloir design de taille moyenne avec un mur blanc, sol en béton ciré et un sol gris.

Anton Grassl
Idée de décoration pour un petit couloir champêtre avec un mur blanc, sol en béton ciré et un sol gris.
Idée de décoration pour un petit couloir champêtre avec un mur blanc, sol en béton ciré et un sol gris.
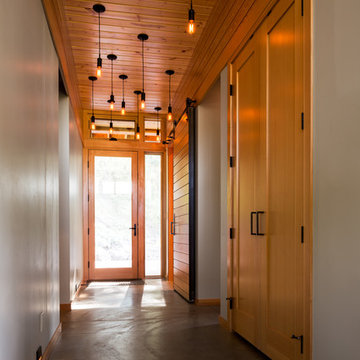
Réalisation d'un couloir chalet de taille moyenne avec un mur blanc, sol en béton ciré et un sol gris.
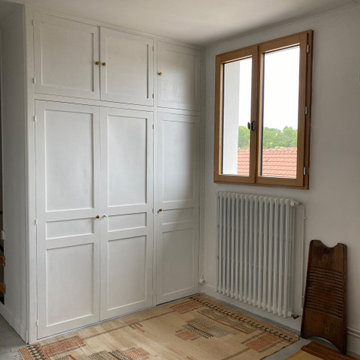
Février 2021 : à l'achat la maison est inhabitée depuis 20 ans, la dernière fille en vie du couple qui vivait là est trop fatiguée pour continuer à l’entretenir, elle veut vendre à des gens qui sont vraiment amoureux du lieu parce qu’elle y a passé toute son enfance et que ses parents y ont vécu si heureux… la maison vaut une bouchée de pain, mais elle est dans son jus, il faut tout refaire. Elle est très encombrée mais totalement saine. Il faudra refaire l’électricité c’est sûr, les fenêtres aussi. Il est entendu avec les vendeurs que tout reste, meubles, vaisselle, tout. Car il y a là beaucoup à jeter mais aussi des trésors dont on va faire des merveilles...
3 ans plus tard, beaucoup d’huile de coude et de réflexions pour customiser les meubles existants, les compléter avec peu de moyens, apporter de la lumière et de la douceur, désencombrer sans manquer de rien… voilà le résultat.
Et on s’y sent extraordinairement bien, dans cette délicieuse maison de campagne.

Idée de décoration pour un grand couloir minimaliste avec un mur rose, sol en béton ciré, un sol gris, un plafond voûté et un mur en parement de brique.

Aménagement d'un couloir moderne avec un mur blanc, sol en béton ciré et un sol gris.

Photos by Andrew Giammarco Photography.
Cette photo montre un petit couloir tendance avec un mur blanc, sol en béton ciré et un sol gris.
Cette photo montre un petit couloir tendance avec un mur blanc, sol en béton ciré et un sol gris.
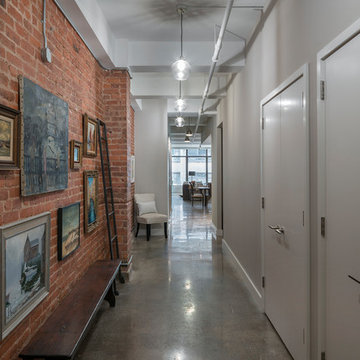
Ofer Wolberger
Cette photo montre un couloir industriel avec un mur rouge, sol en béton ciré et un sol gris.
Cette photo montre un couloir industriel avec un mur rouge, sol en béton ciré et un sol gris.
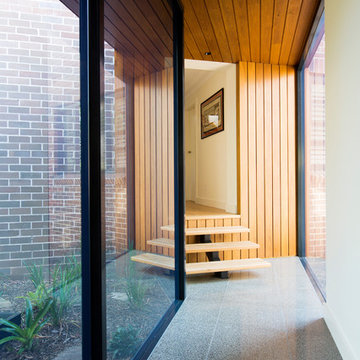
Karina Illovska
Idée de décoration pour un grand couloir design avec un mur blanc, sol en béton ciré et un sol gris.
Idée de décoration pour un grand couloir design avec un mur blanc, sol en béton ciré et un sol gris.
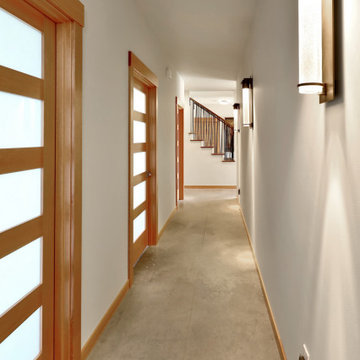
The Twin Peaks Passive House + ADU was designed and built to remain resilient in the face of natural disasters. Fortunately, the same great building strategies and design that provide resilience also provide a home that is incredibly comfortable and healthy while also visually stunning.
This home’s journey began with a desire to design and build a house that meets the rigorous standards of Passive House. Before beginning the design/ construction process, the homeowners had already spent countless hours researching ways to minimize their global climate change footprint. As with any Passive House, a large portion of this research was focused on building envelope design and construction. The wall assembly is combination of six inch Structurally Insulated Panels (SIPs) and 2x6 stick frame construction filled with blown in insulation. The roof assembly is a combination of twelve inch SIPs and 2x12 stick frame construction filled with batt insulation. The pairing of SIPs and traditional stick framing allowed for easy air sealing details and a continuous thermal break between the panels and the wall framing.
Beyond the building envelope, a number of other high performance strategies were used in constructing this home and ADU such as: battery storage of solar energy, ground source heat pump technology, Heat Recovery Ventilation, LED lighting, and heat pump water heating technology.
In addition to the time and energy spent on reaching Passivhaus Standards, thoughtful design and carefully chosen interior finishes coalesce at the Twin Peaks Passive House + ADU into stunning interiors with modern farmhouse appeal. The result is a graceful combination of innovation, durability, and aesthetics that will last for a century to come.
Despite the requirements of adhering to some of the most rigorous environmental standards in construction today, the homeowners chose to certify both their main home and their ADU to Passive House Standards. From a meticulously designed building envelope that tested at 0.62 ACH50, to the extensive solar array/ battery bank combination that allows designated circuits to function, uninterrupted for at least 48 hours, the Twin Peaks Passive House has a long list of high performance features that contributed to the completion of this arduous certification process. The ADU was also designed and built with these high standards in mind. Both homes have the same wall and roof assembly ,an HRV, and a Passive House Certified window and doors package. While the main home includes a ground source heat pump that warms both the radiant floors and domestic hot water tank, the more compact ADU is heated with a mini-split ductless heat pump. The end result is a home and ADU built to last, both of which are a testament to owners’ commitment to lessen their impact on the environment.
Idées déco de couloirs avec sol en béton ciré et un sol gris
4
