Idées déco de couloirs avec sol en béton ciré et un sol marron
Trier par :
Budget
Trier par:Populaires du jour
1 - 20 sur 80 photos
1 sur 3
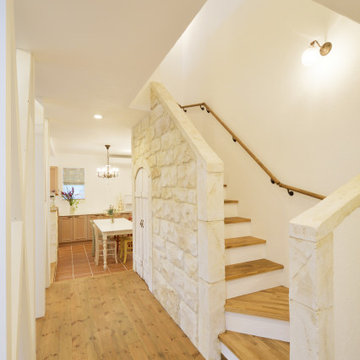
Idées déco pour un grand couloir romantique avec un mur blanc, sol en béton ciré et un sol marron.

Aménagement d'un grand couloir montagne avec un mur marron, sol en béton ciré et un sol marron.
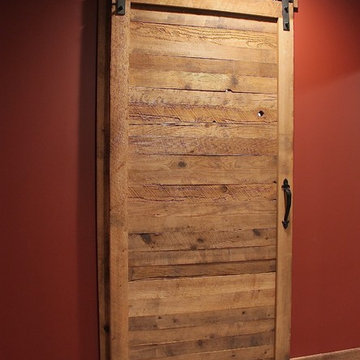
Idées déco pour un couloir montagne de taille moyenne avec un mur rouge, sol en béton ciré et un sol marron.
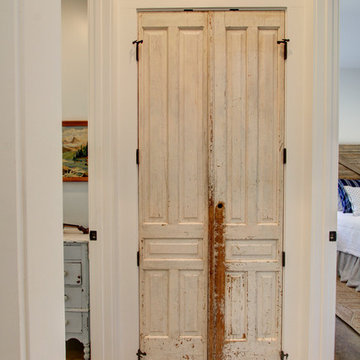
Antique doors on the coat closet.
Cette photo montre un couloir nature de taille moyenne avec un mur blanc, sol en béton ciré et un sol marron.
Cette photo montre un couloir nature de taille moyenne avec un mur blanc, sol en béton ciré et un sol marron.
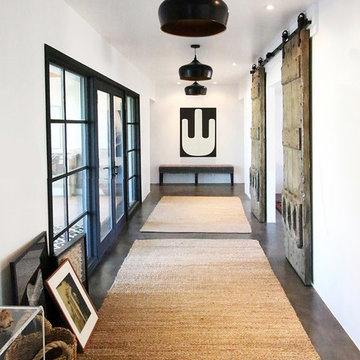
Cette photo montre un couloir nature avec un mur blanc, sol en béton ciré et un sol marron.
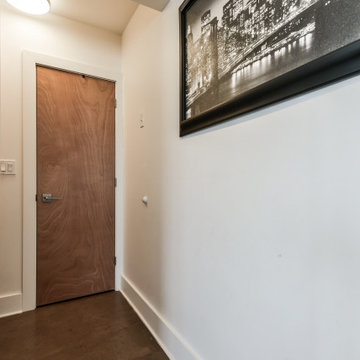
Caretaker suite in a commercial mixed use building with hydronically heated polished concrete floors and modern window and trim detailing. Integrated combo washer-dryer in entry closet.
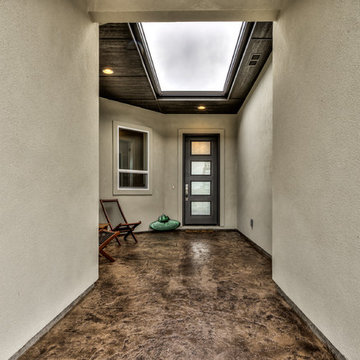
Réalisation d'un grand couloir minimaliste avec un mur beige, sol en béton ciré et un sol marron.
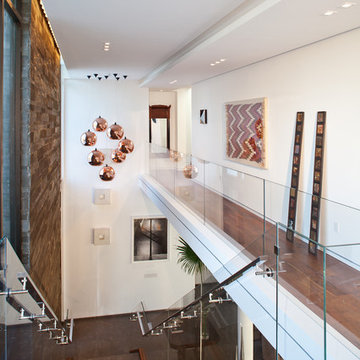
Robin Hill
Cette photo montre un grand couloir tendance avec un mur blanc, sol en béton ciré et un sol marron.
Cette photo montre un grand couloir tendance avec un mur blanc, sol en béton ciré et un sol marron.
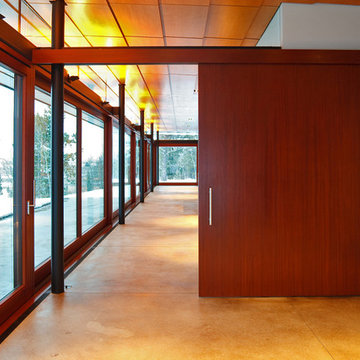
Within a spectacular landscape at the edge the forest and the Snake River plain, the design of this residence is governed by the presence of the mountains. A single glass wall unifies all rooms as part of, or opening onto, this view. This unification of interior/exterior exhibits the modern notion of interior space as a continuum of universal space. The culture of this house is its simple layout and its connection to the context through literal transparency, but also a nod to the timelessness of the mountain geology.
The contrast of materials defines the interior character. Durable, clapboard formed concrete extends inside under a ceiling of lapped alder wood panels that extend over the entry carport and generous overhang. A sliding mahogany wall activates to separate the master suite from public spaces.
A.I.A. Wyoming Chapter Design Award of Merit 2011
A.I.A. Western Mountain Region Design Award of Merit 2010
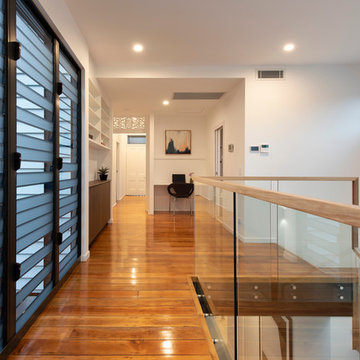
Réalisation d'un couloir design de taille moyenne avec un mur marron, sol en béton ciré et un sol marron.
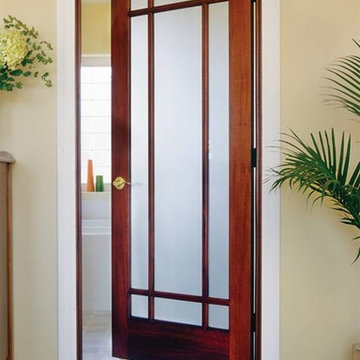
Réalisation d'un petit couloir ethnique avec un mur beige, sol en béton ciré et un sol marron.
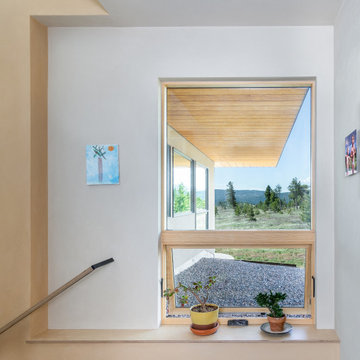
View from the stairwell landing to the south.
Exemple d'un petit couloir montagne avec un mur marron, sol en béton ciré et un sol marron.
Exemple d'un petit couloir montagne avec un mur marron, sol en béton ciré et un sol marron.
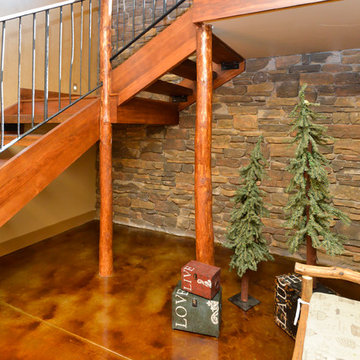
Exemple d'un couloir montagne de taille moyenne avec un mur beige, sol en béton ciré et un sol marron.
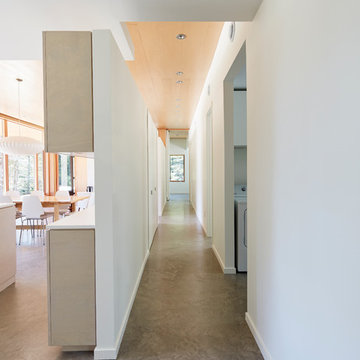
Photo: Janet Kimber
Cette photo montre un couloir moderne de taille moyenne avec un mur blanc, sol en béton ciré et un sol marron.
Cette photo montre un couloir moderne de taille moyenne avec un mur blanc, sol en béton ciré et un sol marron.
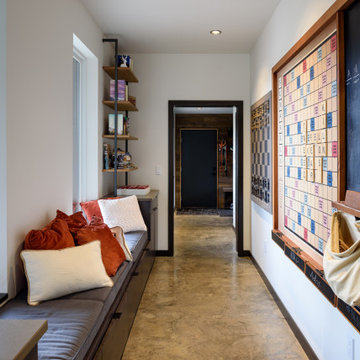
Inspiration pour un couloir design avec un mur blanc, sol en béton ciré et un sol marron.
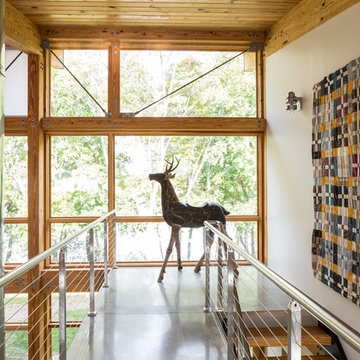
Upstairs floating hallway in a Swedish-inspired farm house on Maryland's Eastern Shore.
Architect: Torchio Architects
Photographer: Angie Seckinger
Inspiration pour un couloir design de taille moyenne avec un mur blanc, sol en béton ciré et un sol marron.
Inspiration pour un couloir design de taille moyenne avec un mur blanc, sol en béton ciré et un sol marron.
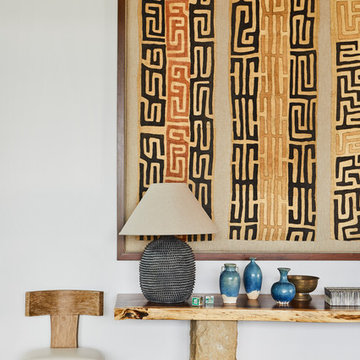
Exemple d'un petit couloir tendance avec un mur blanc, sol en béton ciré et un sol marron.
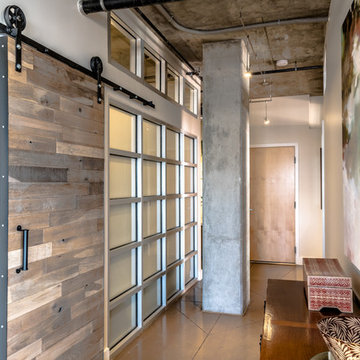
Exemple d'un petit couloir moderne avec un mur beige, sol en béton ciré et un sol marron.
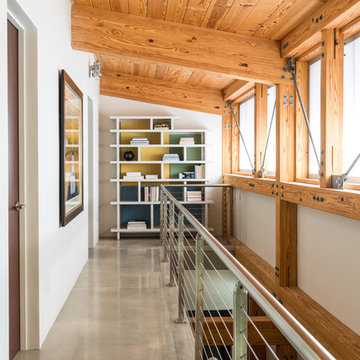
Upstairs hallway in a Swedish-inspired farm house on Maryland's Eastern Shore.
Architect: Torchio Architects
Photographer: Angie Seckinger
Idée de décoration pour un couloir design de taille moyenne avec un mur blanc, sol en béton ciré et un sol marron.
Idée de décoration pour un couloir design de taille moyenne avec un mur blanc, sol en béton ciré et un sol marron.
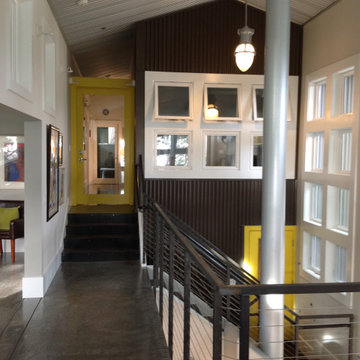
Cette image montre un grand couloir bohème avec un mur multicolore, sol en béton ciré et un sol marron.
Idées déco de couloirs avec sol en béton ciré et un sol marron
1