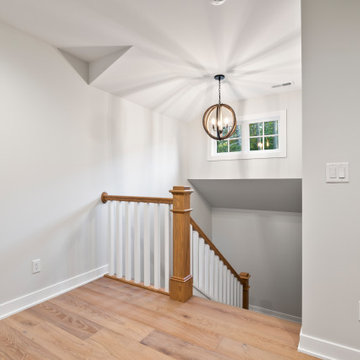Idées déco de couloirs avec sol en stratifié et différents designs de plafond
Trier par :
Budget
Trier par:Populaires du jour
101 - 120 sur 153 photos
1 sur 3
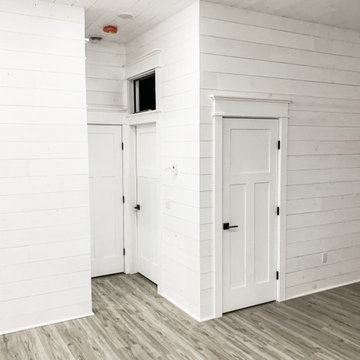
Exemple d'un petit couloir nature avec un mur blanc, sol en stratifié, un sol marron, un plafond en lambris de bois et du lambris de bois.
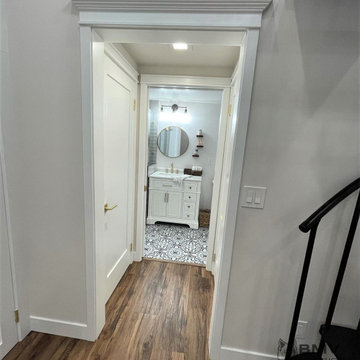
Colonial custom door molding, luxury laminate flooring, gold brass hardware accents
Aménagement d'un couloir de taille moyenne avec un mur blanc, sol en stratifié, un sol marron et un plafond voûté.
Aménagement d'un couloir de taille moyenne avec un mur blanc, sol en stratifié, un sol marron et un plafond voûté.
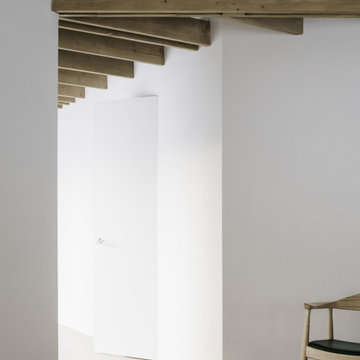
Exemple d'un couloir moderne de taille moyenne avec un mur blanc, sol en stratifié, un sol beige, poutres apparentes et du papier peint.
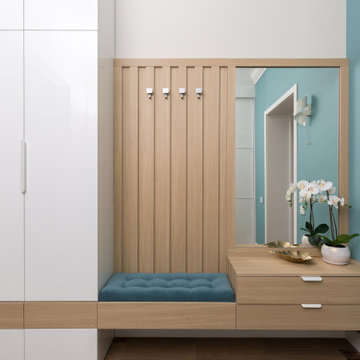
Холл первого этажа
Cette photo montre un grand couloir chic avec un mur bleu, sol en stratifié, un sol beige et un plafond décaissé.
Cette photo montre un grand couloir chic avec un mur bleu, sol en stratifié, un sol beige et un plafond décaissé.
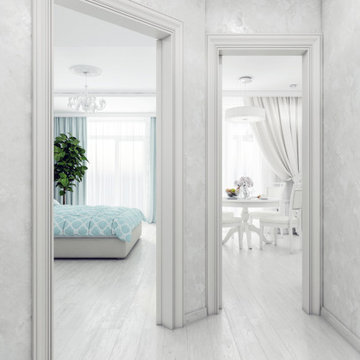
Дизайн прихожей выглядит приветливо, но сдержанно. Никаких аляповатых элементов. Бело-дымчатая отделка стен, чисто-белые двери, пространство пола едино с пространством остальных помещений. Зеркало в рост придает пространству объем. Роль цветовых пятен, оживляющих интерьер, играют голубой пуф и бежевый коврик.
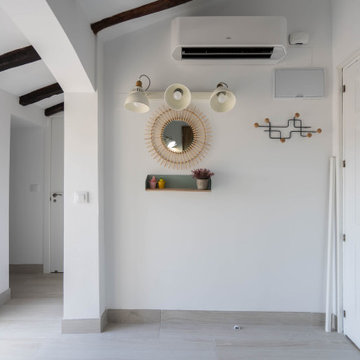
Aménagement d'un couloir moderne de taille moyenne avec un mur blanc, sol en stratifié, un sol gris et poutres apparentes.
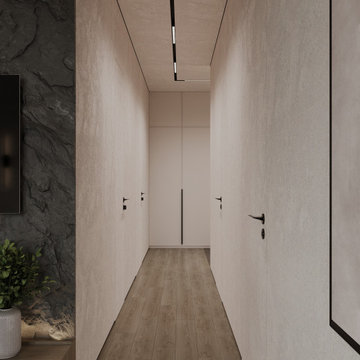
Réalisation d'un couloir design de taille moyenne avec un mur beige, sol en stratifié, un sol marron, un plafond en papier peint et du papier peint.
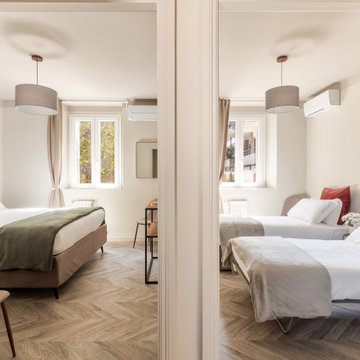
Un piccolo appartamento in una palazzina del 1909 trasformato in casa vacanze.
La ristrutturazione ha interessato sia l'adeguamento degli elementi funzionali quali impianti, infissi esterni, ecc., sia i dettagli, ossia le finiture, l'arredamento ed i complementi d'arredo.
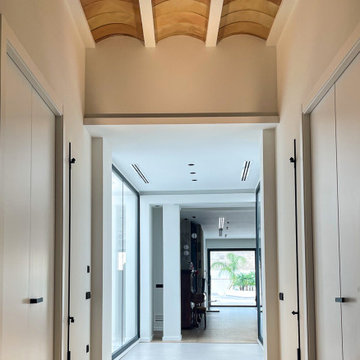
Recibidor y pasillo de un chalet de pueblo del que hemos realizado todo el diseño y construcción.
Idée de décoration pour un grand couloir minimaliste avec un mur blanc, sol en stratifié, un sol marron et un plafond voûté.
Idée de décoration pour un grand couloir minimaliste avec un mur blanc, sol en stratifié, un sol marron et un plafond voûté.
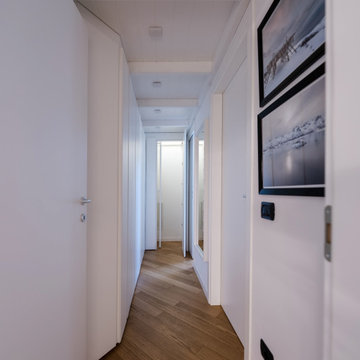
Il corridoio è stato ribassato con una struttura in legno. Sopra ci sono armadi di 60 cm di profondità, sotto armadiature di 30 cm di profondità utilizzati come ripostiglio e scarpiera. L'ultima anta in fondo nasconde la scala che servirà ad accedere alla parte alta.
Foto di Simone Marulli
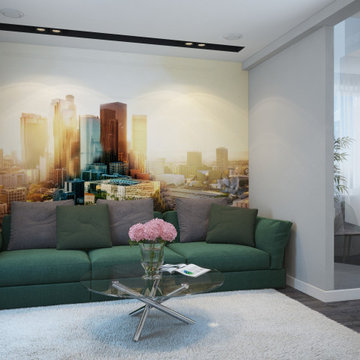
The design project of the studio is in white. The white version of the interior decoration allows to visually expanding the space. The dark wooden floor counterbalances the light space and favorably shades.
The layout of the room is conventionally divided into functional zones. The kitchen area is presented in a combination of white and black. It looks stylish and aesthetically pleasing. Monophonic facades, made to match the walls. The color of the kitchen working wall is a deep dark color, which looks especially impressive with backlighting. The bar counter makes a conditional division between the kitchen and the living room. The main focus of the center of the composition is a round table with metal legs. Fits organically into a restrained but elegant interior. Further, in the recreation area there is an indispensable attribute - a sofa. The green sofa complements the cool white tone and adds serenity to the setting. The fragile glass coffee table enhances the lightness atmosphere.
The installation of an electric fireplace is an interesting design solution. It will create an atmosphere of comfort and warm atmosphere. A niche with shelves made of drywall, serves as a decor and has a functional character. An accent wall with a photo dilutes the monochrome finish. Plants and textiles make the room cozy.
A textured white brick wall highlights the entrance hall. The necessary furniture consists of a hanger, shelves and mirrors. Lighting of the space is represented by built-in lamps, there is also lighting of functional areas.
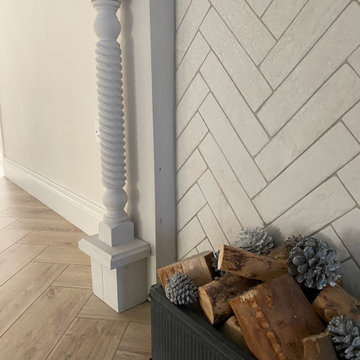
Hallway design using existing pine staircase which was painted Farraw and Ball ‘Off Black’ and covered with a leather trimmed steel grey runner. The walls are painted Farrow and Ball ‘Strong white’ and a faux fireplace was installed, the fire surround was painted ‘ Cornforth white’ and tiled with an off white brick tile in a herringbone pattern. The lights chosen are off white fisherman’s lights. The wall leading up the stairs features a gallery wall.
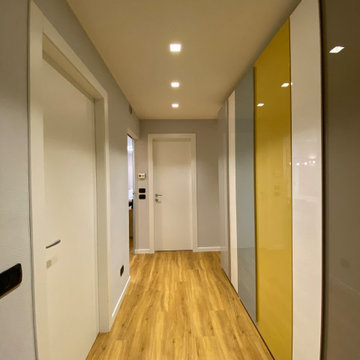
Zona di passaggio in zona notte, con controsoffitto e illuminazione striLED
Idées déco pour un couloir contemporain de taille moyenne avec un mur gris, sol en stratifié, un sol marron et un plafond décaissé.
Idées déco pour un couloir contemporain de taille moyenne avec un mur gris, sol en stratifié, un sol marron et un plafond décaissé.
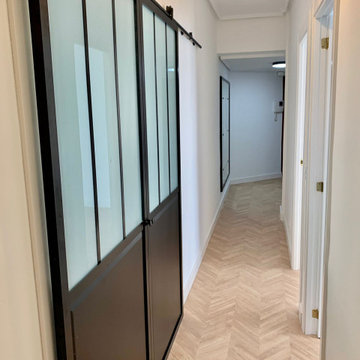
Parte del pasillo se recupera para el baño, antes desperdiciado. Así mismo se tiran falsos techos y se recuperan molduras originales, restaurándolas. Se pone una doble corredera sobre el salón, que dota a pieza de intimidad cuando se necesita pero de apertura para sensación de amplitud cuando están abiertas. apariencia con pintado y inclusión de molduras tipo industrial.
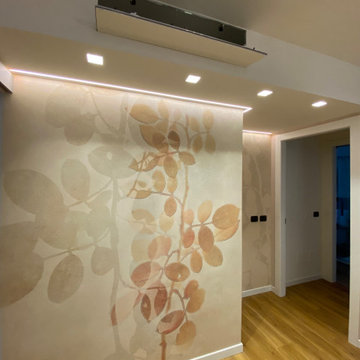
Zona di passaggio in sala pranzo, con controsoffitto e illuminazione striLED
Exemple d'un couloir tendance de taille moyenne avec un mur rose, sol en stratifié, un sol marron, un plafond décaissé et du papier peint.
Exemple d'un couloir tendance de taille moyenne avec un mur rose, sol en stratifié, un sol marron, un plafond décaissé et du papier peint.
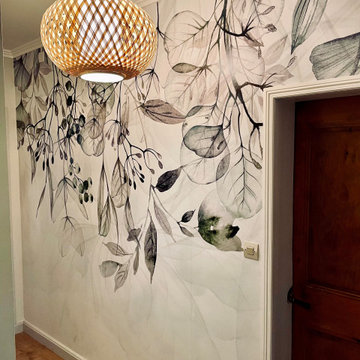
Aménagement d'un couloir classique de taille moyenne avec un mur blanc, sol en stratifié, un sol marron et poutres apparentes.
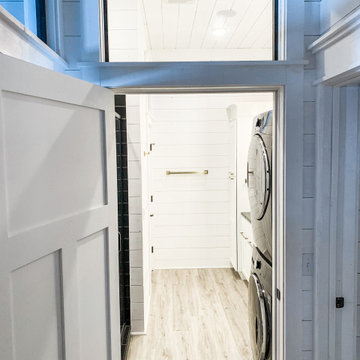
Idée de décoration pour un couloir champêtre de taille moyenne avec un mur blanc, sol en stratifié, un sol marron, un plafond en lambris de bois et du lambris de bois.
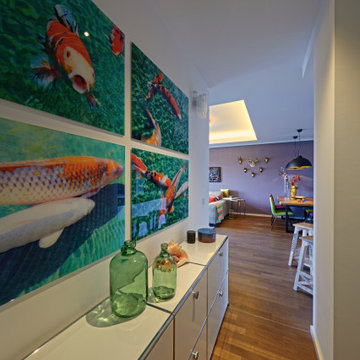
Gemäß dem aktuellen Trend des Flurdesigns, war es den Eigentümern wichtig, auch diese als Wohnraum zu verstehen und in einem einzigartigen Design erstrahlen zu lassen. Design-Klassiker wie das USM-Sideboard und Lampen aus italienischem Murano Glas leisten hier ganze Arbeit. Ein persönliches Detail liefern die von den Eigentümern selbst geschossenen Wandfotos, die auf Acrylleinwände gezogen wurden. So ergibt sich eine perfekte farbliche Symbiose zum Living Room.
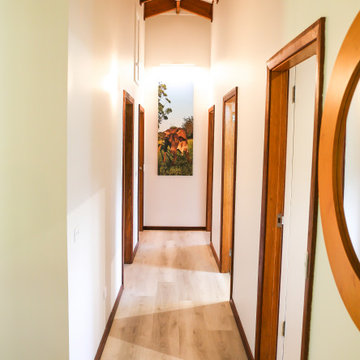
Farm House renovation vaulted ceilings & contemporary fit out.
Cette photo montre un grand couloir tendance avec un mur blanc, sol en stratifié, un sol marron, poutres apparentes et du lambris de bois.
Cette photo montre un grand couloir tendance avec un mur blanc, sol en stratifié, un sol marron, poutres apparentes et du lambris de bois.
Idées déco de couloirs avec sol en stratifié et différents designs de plafond
6
