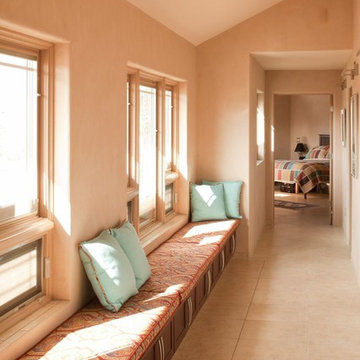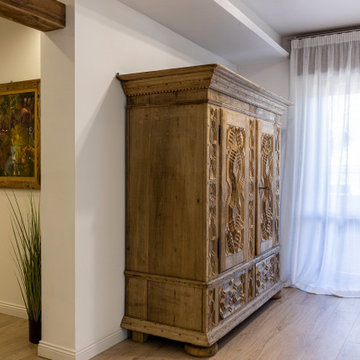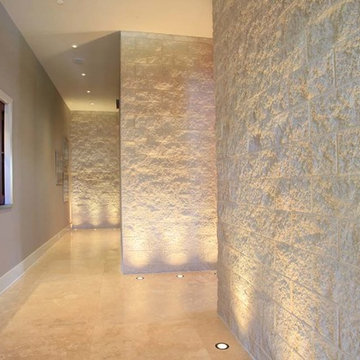Idées déco de couloirs avec sol en stratifié et un sol en travertin
Trier par :
Budget
Trier par:Populaires du jour
121 - 140 sur 2 239 photos
1 sur 3
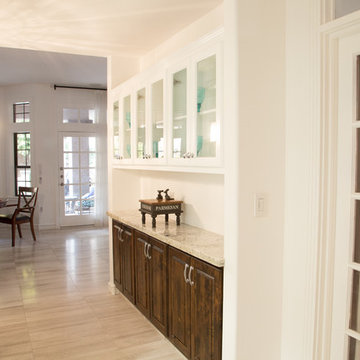
TWD remodeled a few aspects of this home in order for the homeowner to essentially have a mother-in-laws quarters in the home. This bathroom was turned into a Universal Design and safety conscious bathroom all to own, a custom niche was built into the wall to accommodate a washer/dryer for her independence, and a hall closet was converted into a guest bathroom. Flooring featured is 16" x 24" in size.
Ed Russell Photography
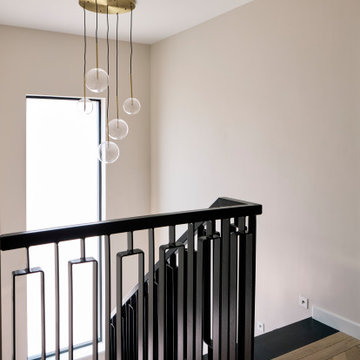
Idée de décoration pour un grand couloir design avec sol en stratifié et un sol beige.
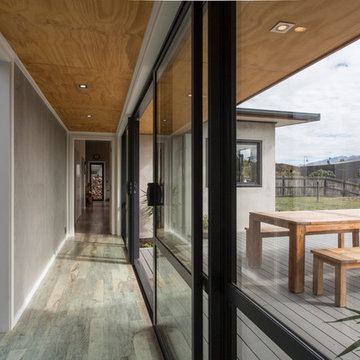
Photo credit: Graham Warman Photography.
Idées déco pour un petit couloir moderne avec un mur gris, sol en stratifié et un sol beige.
Idées déco pour un petit couloir moderne avec un mur gris, sol en stratifié et un sol beige.
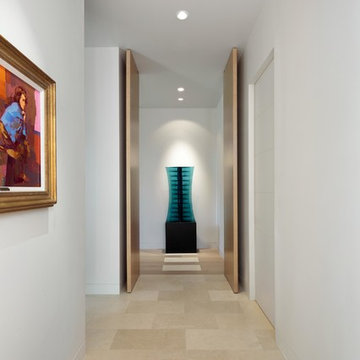
© Lori Hamilton Photography © Lori Hamilton Photography
Idées déco pour un couloir moderne de taille moyenne avec un mur blanc, un sol en travertin et un sol beige.
Idées déco pour un couloir moderne de taille moyenne avec un mur blanc, un sol en travertin et un sol beige.
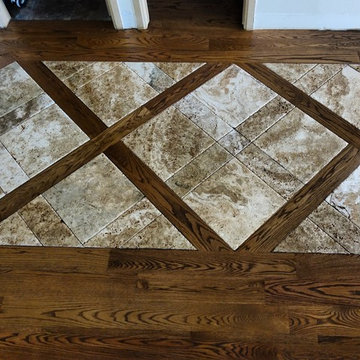
Idées déco pour un grand couloir classique avec un mur gris et un sol en travertin.
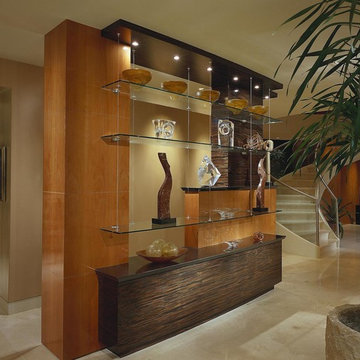
In this photo: Custom cabinetry designed by Architect C.P. Drewett and composed of glass, Macassar Ebony, and Swiss Pearwood.
This Paradise Valley modern estate was selected Arizona Foothills Magazine's Showcase Home in 2004. The home backs to a preserve and fronts to a majestic Paradise Valley skyline. Architect CP Drewett designed all interior millwork, specifying exotic veneers to counter the other interior finishes making this a sumptuous feast of pattern and texture. The home is organized along a sweeping interior curve and concludes in a collection of destination type spaces that are each meticulously crafted. The warmth of materials and attention to detail made this showcase home a success to those with traditional tastes as well as a favorite for those favoring a more contemporary aesthetic. Architect: C.P. Drewett, Drewett Works, Scottsdale, AZ. Photography by Dino Tonn.
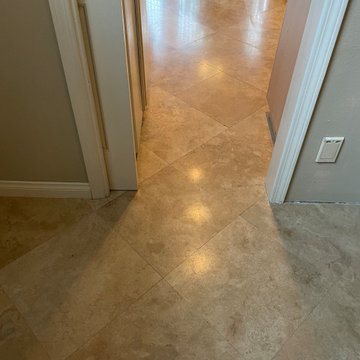
2 Step Polishing and Sealing, NEWBURY PARK
Aménagement d'un couloir moderne de taille moyenne avec un sol en travertin et un sol beige.
Aménagement d'un couloir moderne de taille moyenne avec un sol en travertin et un sol beige.
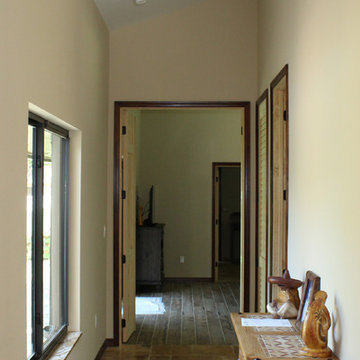
Interiors by owner
Cette photo montre un grand couloir chic avec un mur beige, un sol en travertin et un sol beige.
Cette photo montre un grand couloir chic avec un mur beige, un sol en travertin et un sol beige.
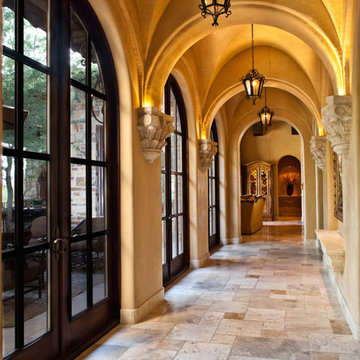
We love this hallway design with marble floors, vaulted ceiling and gorgeous traditional pendant lighting.
Exemple d'un très grand couloir chic avec un mur marron et un sol en travertin.
Exemple d'un très grand couloir chic avec un mur marron et un sol en travertin.
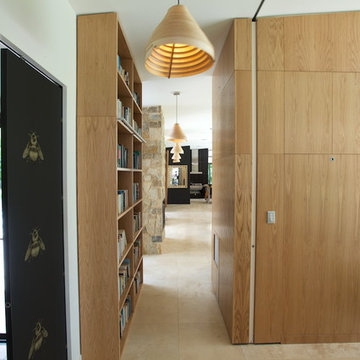
Aménagement d'un couloir contemporain de taille moyenne avec un mur blanc et un sol en travertin.
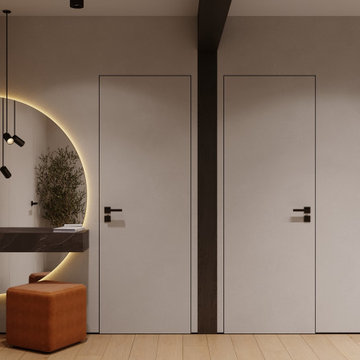
Idées déco pour un couloir contemporain de taille moyenne avec un mur blanc, sol en stratifié, un sol beige, poutres apparentes et du papier peint.
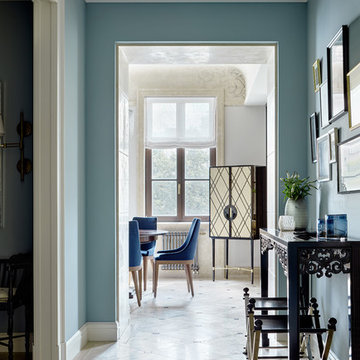
Сергей Ананьев
Cette image montre un couloir traditionnel avec un mur bleu, un sol en travertin et un sol beige.
Cette image montre un couloir traditionnel avec un mur bleu, un sol en travertin et un sol beige.

Cette image montre un grand couloir traditionnel avec un sol en travertin, un mur marron et un sol beige.
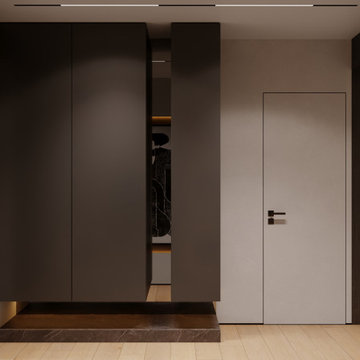
Cette photo montre un couloir tendance de taille moyenne avec un mur blanc, sol en stratifié, un sol beige, poutres apparentes et du papier peint.
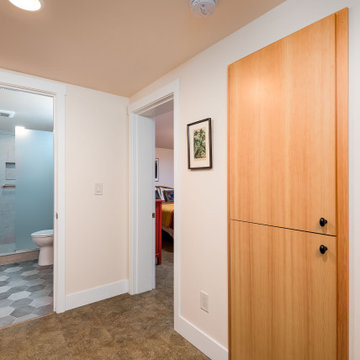
This 2 story home was originally built in 1952 on a tree covered hillside. Our company transformed this little shack into a luxurious home with a million dollar view by adding high ceilings, wall of glass facing the south providing natural light all year round, and designing an open living concept. The home has a built-in gas fireplace with tile surround, custom IKEA kitchen with quartz countertop, bamboo hardwood flooring, two story cedar deck with cable railing, master suite with walk-through closet, two laundry rooms, 2.5 bathrooms, office space, and mechanical room.
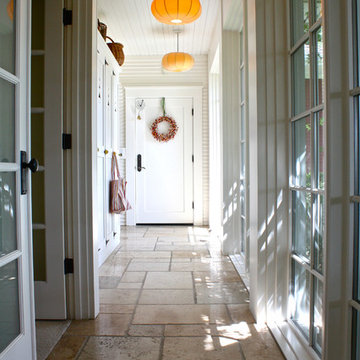
Shannon Malone © 2012 Houzz
Cette image montre un couloir traditionnel avec un mur blanc et un sol en travertin.
Cette image montre un couloir traditionnel avec un mur blanc et un sol en travertin.
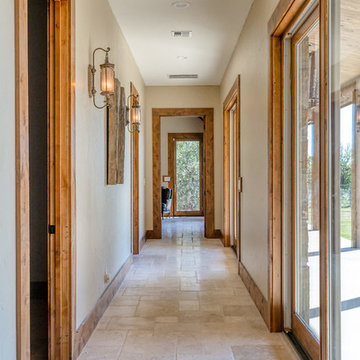
Hallway with travertine flooring, sliding glass doors wood trim and door cases, wall lighting.
Idée de décoration pour un couloir chalet de taille moyenne avec un mur beige, un sol en travertin et un sol beige.
Idée de décoration pour un couloir chalet de taille moyenne avec un mur beige, un sol en travertin et un sol beige.
Idées déco de couloirs avec sol en stratifié et un sol en travertin
7
