Idées déco de couloirs avec sol en stratifié
Trier par :
Budget
Trier par:Populaires du jour
1 - 20 sur 539 photos
1 sur 3

Rear entryway with custom built mud room lockers and stained wood bench - plenty of storage space - a view into the half bathroom with shiplap walls, and laundry room!
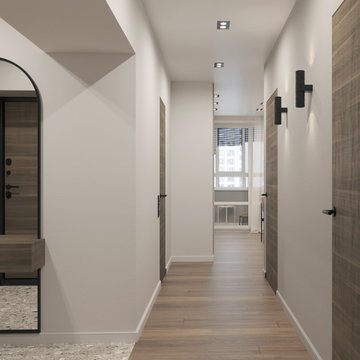
Idée de décoration pour un couloir design de taille moyenne avec un mur beige, sol en stratifié et un sol marron.
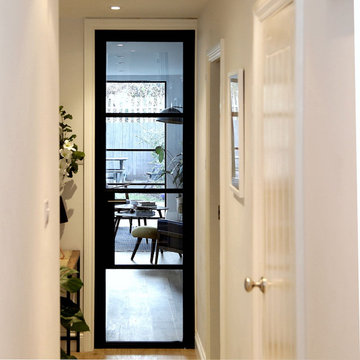
Aménagement d'un couloir contemporain de taille moyenne avec un mur blanc, sol en stratifié et un sol marron.
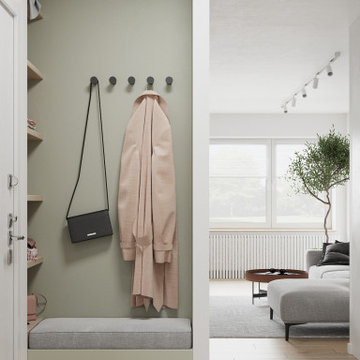
Idée de décoration pour un petit couloir nordique avec un mur blanc, sol en stratifié et un sol beige.
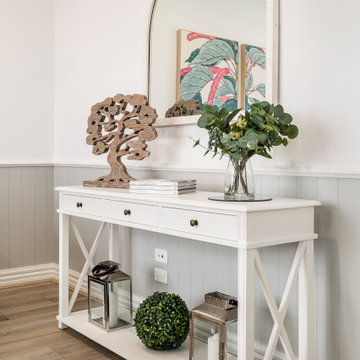
Aménagement d'un couloir de taille moyenne avec un mur jaune, sol en stratifié, un sol marron et du lambris.

Cette photo montre un petit couloir avec un mur marron, sol en stratifié, un sol marron, un plafond en lambris de bois et du lambris de bois.

For this showhouse, Celene chose the Desert Oak Laminate in the Herringbone style (it is also available in a matching straight plank). This floor runs from the front door through the hallway, into the open plan kitchen / dining / living space.
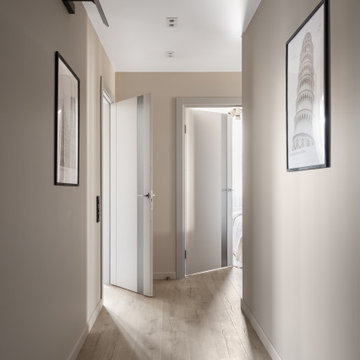
Проект 3х комнатной квартиры в новостройке общей площадью 75 м2 был разработан для постоянного проживания трёх человек, но с обязательным размещением гостей, которые будут приезжать. Бюджет на всю реализацию был порядка 4,5 млн руб, включая всю корпусную мебель на заказ и мягкую мебель.
Заказчик проживает в другом городе, поэтому вся работа над проектом и ремонт велись дистанционно.
Основная задача при разработке планировки была сделать много мест для хранения, не загромождая пространство при этом, организовать дополнительные спальные места, постирочную, гардеробную. Но при этом, перепланировка не предполагала каких-то глобальных изменений.
Постирочная и вместительная гардеробная были организованы при входе, кухня стала просторной кухней-гостиной с возможностью трансформироваться в изолированную гостевую комнату. В детской-было организовано всё для удобного и комфортного проживания ребенка, включая зоны хранения, отдыха и рабочее место.
В интерьере было использовано много деревянных текстур и текстур под камень, что сделало его ещё более интересным.
"Фишкой" интерьера стало панно с подсветкой у изголовья кровати в мастер-спальне.
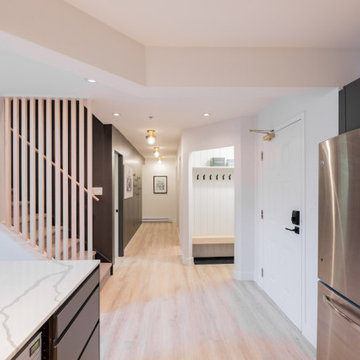
Shiplap wall gave this space a fun refresh
Idée de décoration pour un couloir design de taille moyenne avec un mur blanc, sol en stratifié, un sol beige et du lambris de bois.
Idée de décoration pour un couloir design de taille moyenne avec un mur blanc, sol en stratifié, un sol beige et du lambris de bois.

Réalisation d'un petit couloir asiatique avec un mur multicolore, sol en stratifié, un sol marron et du lambris.
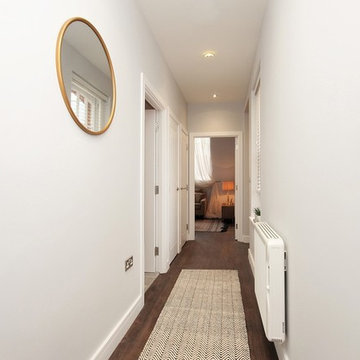
Inspiration pour un couloir nordique de taille moyenne avec un mur gris, sol en stratifié et un sol marron.
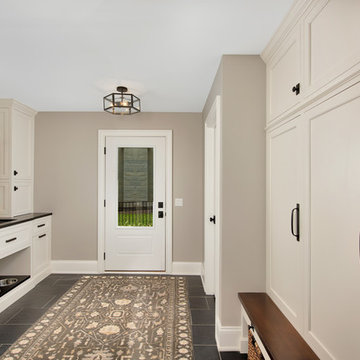
Back hall/mudroom with elegant locker storage
Cette image montre un couloir traditionnel de taille moyenne avec un mur beige, sol en stratifié et un sol noir.
Cette image montre un couloir traditionnel de taille moyenne avec un mur beige, sol en stratifié et un sol noir.
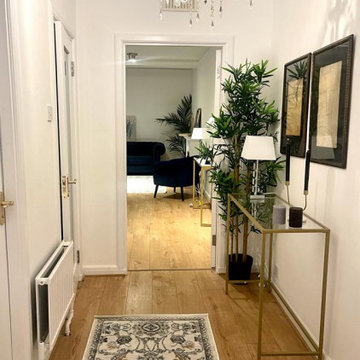
Maximize your living space with NWL Builders' custom-built hallway desks. Designed to blend seamlessly with your home's aesthetic, these desks make use of every square inch while providing a functional, stylish workspace. Crafted with meticulous attention to detail, NWL Builders use superior materials to ensure durability and longevity. From design to installation, their team delivers excellence, turning your hallway into a practical, yet elegant area. Experience a new level of home improvement with NWL Builders. #HomeImprovement #CustomFurniture #NWLBuilders
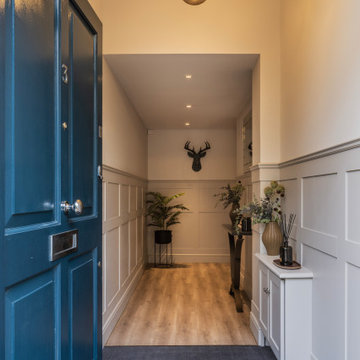
Traditional but contemporary panelling adds character to this impressive Hallway, decorated with tartan stags head and a console table. As there is very little natural light. a selection of faux plants and flowers add interest.
The large coir mat in dark grey is both smart and practical.
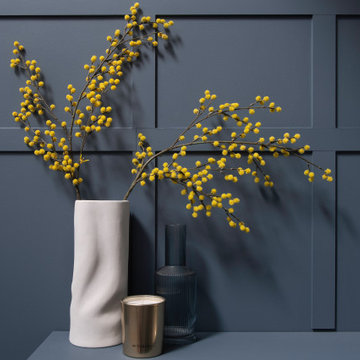
My Clients had recently moved into the home and requested 'WOW FACTOR'. We layered a bold blue with crisp white paint and added accents of orange, brass and yellow. The 3/4 paneling adds height to the spaces and perfectly guides the eye around the room. New herringbone carpet was chosen - short woven pile for durability due to pets - with a grey suede border finishing the runner on the stairs.
Photography by: Leigh Dawney Photography
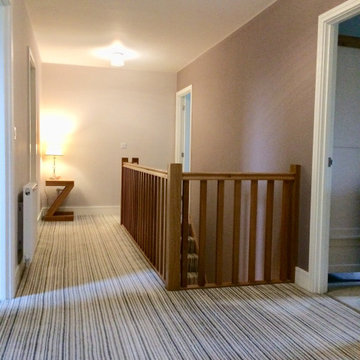
Ceilings all painted white Dulux trade paint.
Walls all emulsioned with Dulux trade paints.
All woodwork sanded down and then undercoated and glossed with Dulux trade oil based white paints.
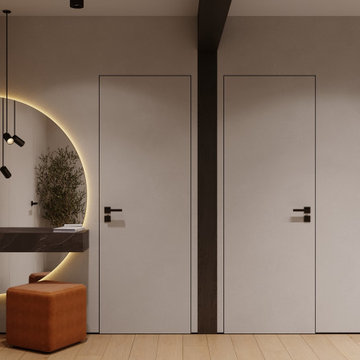
Idées déco pour un couloir contemporain de taille moyenne avec un mur blanc, sol en stratifié, un sol beige, poutres apparentes et du papier peint.
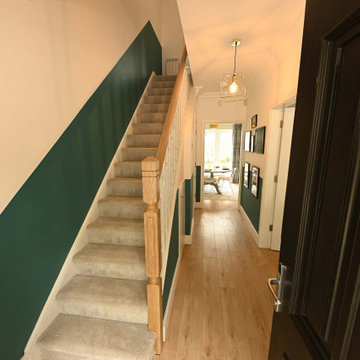
Interior Designer & Homestager, Celene Collins (info@celenecollins.ie), beautifully finished this show house for new housing estate Drake's Point in Crosshaven,Cork recently using some of our products. This is showhouse type J. In the hallway, living room and kitchen area, she opted for "Balterio Vitality De Luxe - Natural Varnished Oak" an 8mm laminate board which works very well with the rich earthy tones she had chosen for the furnishings, paint and wainscoting.
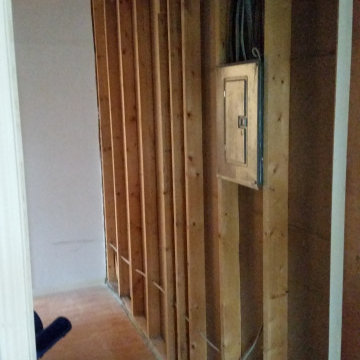
Idée de décoration pour un petit couloir minimaliste en bois avec un mur blanc, sol en stratifié, un sol beige et un plafond à caissons.
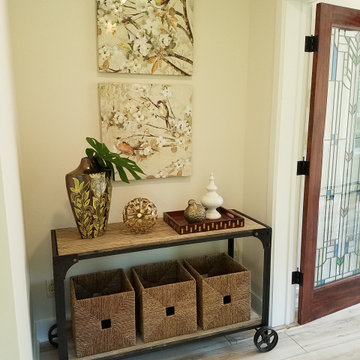
The landing area at the top of the stairs leads to the master bedroom. The space was used as an ante-chamber to the master, providing a cozy seating area.
Idées déco de couloirs avec sol en stratifié
1