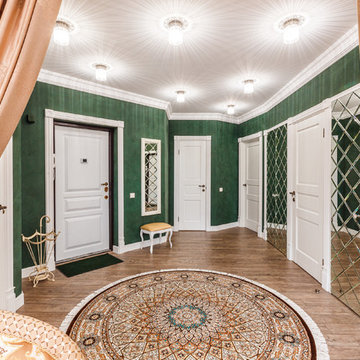Idées déco de couloirs avec sol en stratifié
Trier par :
Budget
Trier par:Populaires du jour
1 - 20 sur 42 photos
1 sur 3
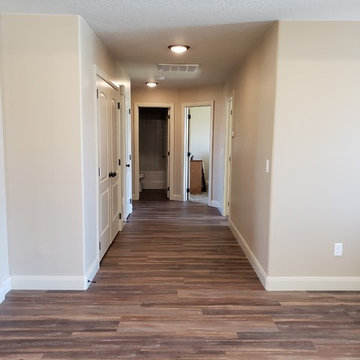
Wide hallway has an oversized coat closet and a linen closet
Cette photo montre un grand couloir craftsman avec un mur beige, sol en stratifié et un sol marron.
Cette photo montre un grand couloir craftsman avec un mur beige, sol en stratifié et un sol marron.
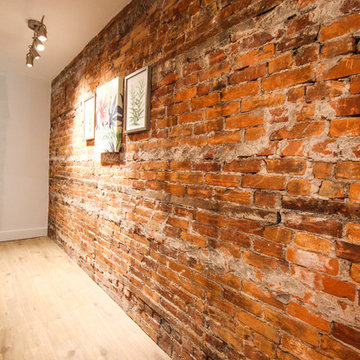
Réalisation d'un couloir design de taille moyenne avec un mur blanc, sol en stratifié et un sol marron.
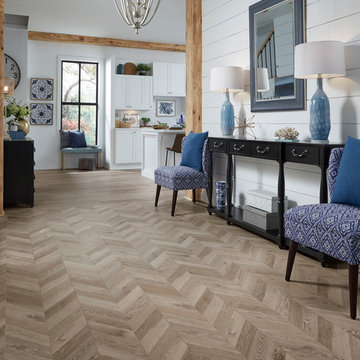
Chevron and herringbone patterns are in and are in big! And who can blame them with visuals like these?
Réalisation d'un couloir marin avec un mur blanc et sol en stratifié.
Réalisation d'un couloir marin avec un mur blanc et sol en stratifié.
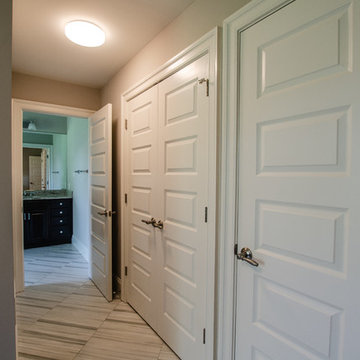
Réalisation d'un petit couloir tradition avec un mur beige, sol en stratifié et un sol gris.
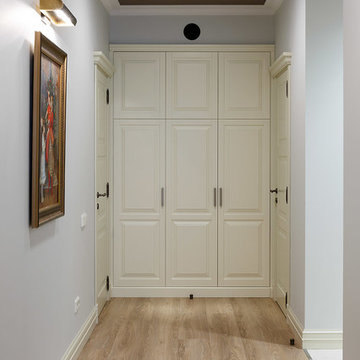
Иван Сорокин
Idées déco pour un couloir classique de taille moyenne avec un mur gris, sol en stratifié et un sol beige.
Idées déco pour un couloir classique de taille moyenne avec un mur gris, sol en stratifié et un sol beige.
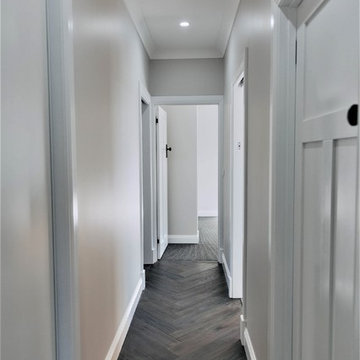
Amy Lee Carlon Photography
Inspiration pour un couloir traditionnel avec un mur gris, sol en stratifié et un sol gris.
Inspiration pour un couloir traditionnel avec un mur gris, sol en stratifié et un sol gris.
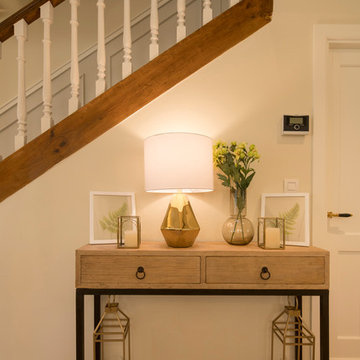
Proyecto de interiorismo, dirección y ejecución de obra: Sube Interiorismo www.subeinteriorismo.com
Fotografía Erlantz Biderbost
Réalisation d'un grand couloir tradition avec un mur beige, un sol marron et sol en stratifié.
Réalisation d'un grand couloir tradition avec un mur beige, un sol marron et sol en stratifié.
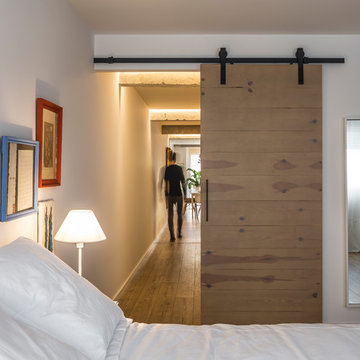
Germán Cabo
Inspiration pour un couloir minimaliste de taille moyenne avec un mur blanc, sol en stratifié et un sol marron.
Inspiration pour un couloir minimaliste de taille moyenne avec un mur blanc, sol en stratifié et un sol marron.
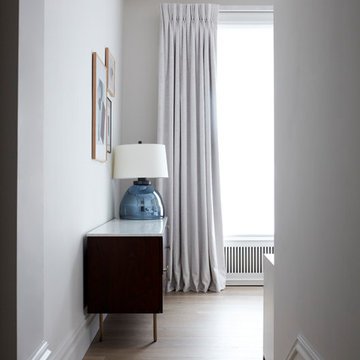
Photographer: Graham Atkins-Hughes |
Walls in Farrow & Ball's 'Ammonite' with woodwork contrast painted in Farrow & Ball's 'Strong White' - eggshell |
Dresser is 'Delphine' from West Elm |
Blue glass lamp from Coach House |
Gallery wall set from Desenio.com |
Floors are the Quickstep long boards in 'Oak Natural' bought from One Stop Flooring |
Full length curtains made in the UK by CurtainsLondon.com |
Architectural ceiling details from ArchitecturalDepot.com
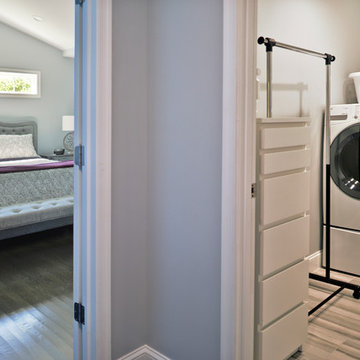
For this recently moved in military family, their old rambler home offered plenty of area for potential improvement. An entire new kitchen space was designed to create a greater feeling of family warmth.
It all started with gutting the old rundown kitchen. The kitchen space was cramped and disconnected from the rest of the main level. There was a large bearing wall separating the living room from the kitchen and the dining room.
A structure recessed beam was inserted into the attic space that enabled opening up of the entire main level. A large L-shaped island took over the wall placement giving a big work and storage space for the kitchen.
Installed wood flooring matched up with the remaining living space created a continuous seam-less main level.
By eliminating a side door and cutting through brick and block back wall, a large picture window was inserted to allow plenty of natural light into the kitchen.
Recessed and pendent lights also improved interior lighting.
By using offset cabinetry and a carefully selected granite slab to complement each other, a more soothing space was obtained to inspire cooking and entertaining. The fabulous new kitchen was completed with a new French door leading to the sun room.
This family is now very happy with the massive transformation, and are happy to join their new community.
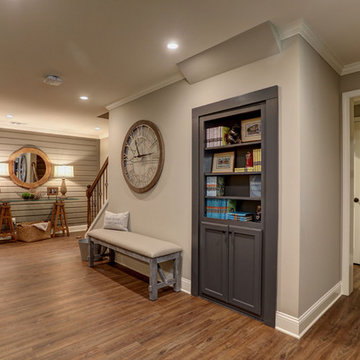
Cleve Harry Phtography
Inspiration pour un couloir chalet de taille moyenne avec un mur gris, sol en stratifié et un sol marron.
Inspiration pour un couloir chalet de taille moyenne avec un mur gris, sol en stratifié et un sol marron.
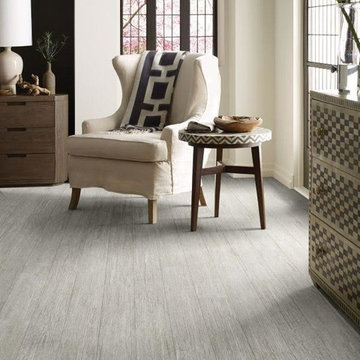
Cette photo montre un couloir tendance de taille moyenne avec un mur beige, sol en stratifié et un sol gris.
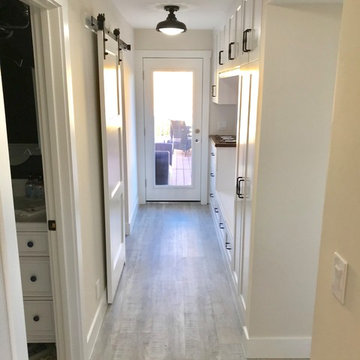
Hallway leading to deck loaded with fixtures and hardware.
Réalisation d'un couloir marin de taille moyenne avec un mur beige, sol en stratifié et un sol gris.
Réalisation d'un couloir marin de taille moyenne avec un mur beige, sol en stratifié et un sol gris.
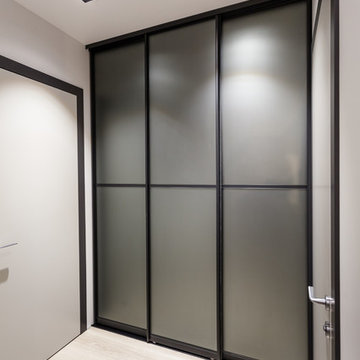
Стекло Matelac SILVER GREY в черном профиле raumplus
Aménagement d'un couloir contemporain de taille moyenne avec un mur blanc, sol en stratifié et un sol beige.
Aménagement d'un couloir contemporain de taille moyenne avec un mur blanc, sol en stratifié et un sol beige.
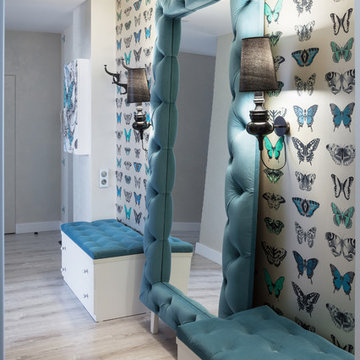
Аскар Кабжан
Exemple d'un couloir chic de taille moyenne avec un mur multicolore et sol en stratifié.
Exemple d'un couloir chic de taille moyenne avec un mur multicolore et sol en stratifié.
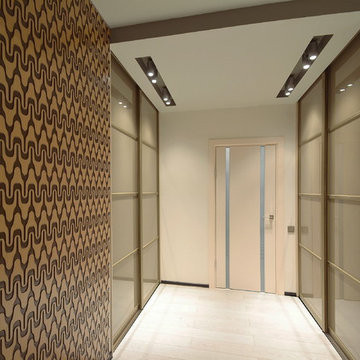
Интерьер с бразильскими мотивами
Exemple d'un couloir tendance de taille moyenne avec un mur blanc, sol en stratifié et un sol blanc.
Exemple d'un couloir tendance de taille moyenne avec un mur blanc, sol en stratifié et un sol blanc.
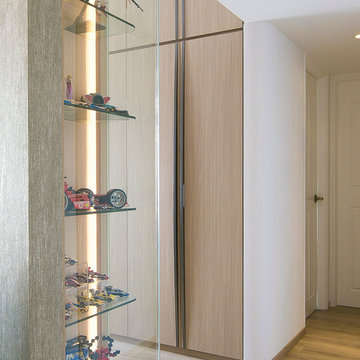
Set back from the living room is the private quarter of the family.
Photo by: HIR Studio
Réalisation d'un petit couloir design avec un mur jaune, sol en stratifié et un sol beige.
Réalisation d'un petit couloir design avec un mur jaune, sol en stratifié et un sol beige.
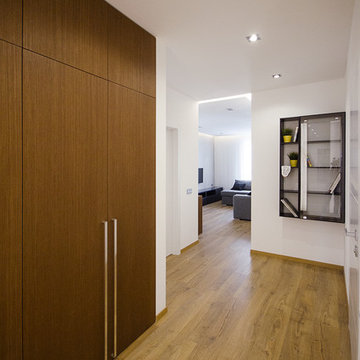
Réalisation d'un couloir design de taille moyenne avec un mur blanc, sol en stratifié et un sol beige.
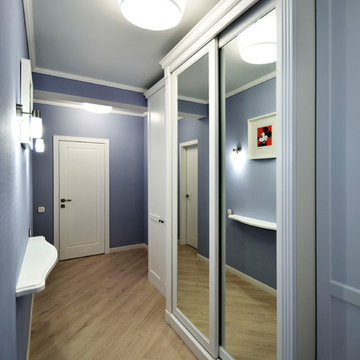
Cette photo montre un petit couloir scandinave avec un mur bleu, sol en stratifié et un sol beige.
Idées déco de couloirs avec sol en stratifié
1
