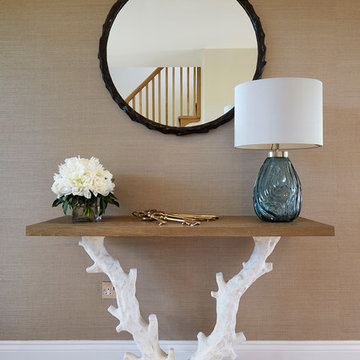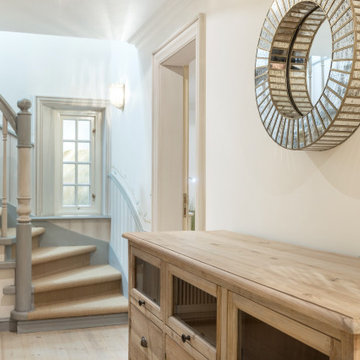Idées déco de couloirs avec un mur beige et un mur multicolore
Trier par :
Budget
Trier par:Populaires du jour
221 - 240 sur 17 801 photos
1 sur 3
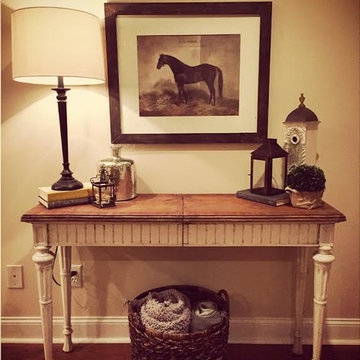
Photography: Jamie Stockton
Idées déco pour un petit couloir campagne avec un mur beige.
Idées déco pour un petit couloir campagne avec un mur beige.
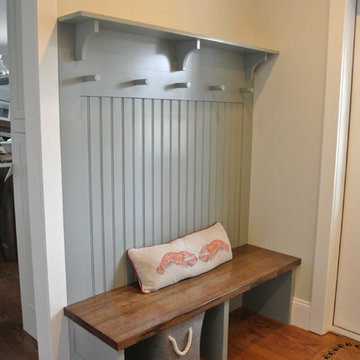
Karen Walson, NCIDQ 617-308-2789
The client had a large front hallway but needed an area for putting on boots, hanging up coats and storing gloves and hats. This was custom designed for this area. The client is extremely happy with the way it turned out.
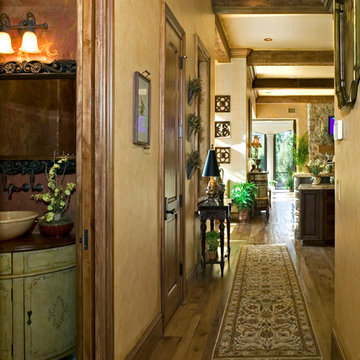
Hall
Exemple d'un couloir méditerranéen de taille moyenne avec un mur beige, parquet foncé et un sol marron.
Exemple d'un couloir méditerranéen de taille moyenne avec un mur beige, parquet foncé et un sol marron.
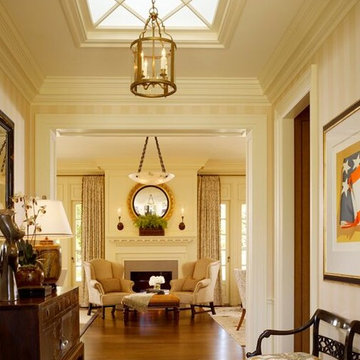
Great hall with a laylight above. Photographer: Matthew Millman
Idée de décoration pour un couloir tradition de taille moyenne avec un mur beige, parquet clair et un sol marron.
Idée de décoration pour un couloir tradition de taille moyenne avec un mur beige, parquet clair et un sol marron.
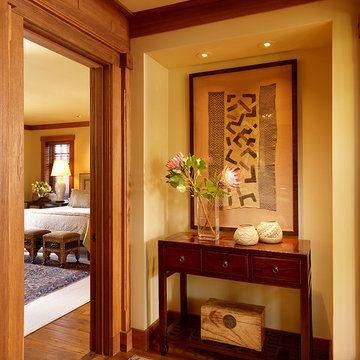
Matthew Millman
Cette photo montre un couloir chic avec un mur beige et parquet foncé.
Cette photo montre un couloir chic avec un mur beige et parquet foncé.
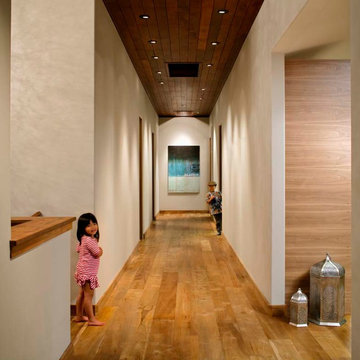
This family-friendly house is the envy of all the neighborhood kids, who had never looked so cool until running down this hallway on 100% reclaimed teak floors.
Photography: Chipper Hatter
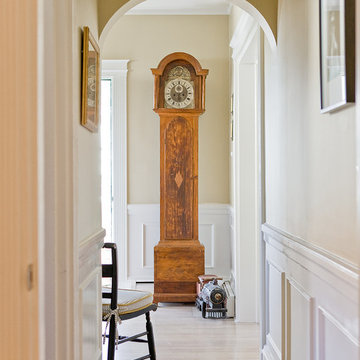
Michael J. Lee
Exemple d'un couloir chic avec un mur beige, parquet clair et un sol beige.
Exemple d'un couloir chic avec un mur beige, parquet clair et un sol beige.
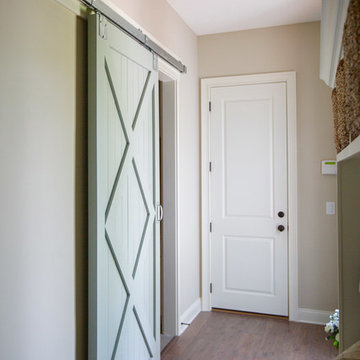
Idées déco pour un couloir craftsman de taille moyenne avec un mur beige, parquet foncé et un sol marron.
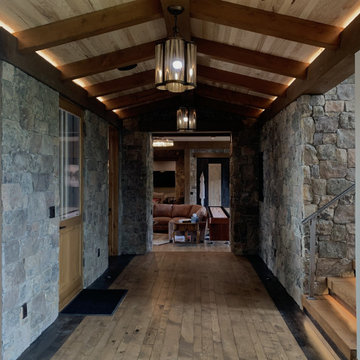
Exemple d'un couloir montagne avec un mur multicolore, un sol en bois brun, un sol marron et poutres apparentes.
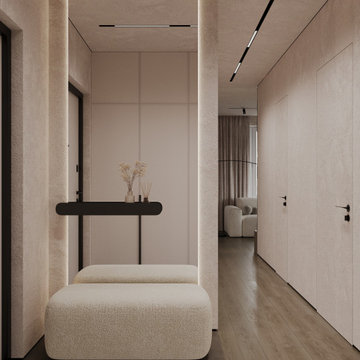
Inspiration pour un couloir design de taille moyenne avec un mur beige, sol en stratifié, un sol marron, un plafond en papier peint et du papier peint.
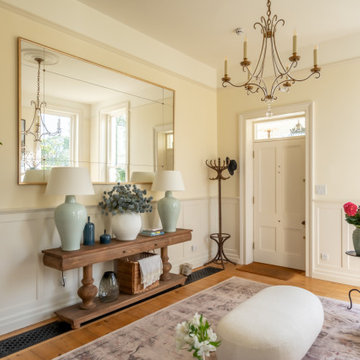
Beautiful Entrance Hall Design - neutral tones with pops of color via art and accessories creating an inviting entrance.
Aménagement d'un grand couloir classique avec un mur beige, parquet clair et du lambris.
Aménagement d'un grand couloir classique avec un mur beige, parquet clair et du lambris.

Aménagement d'un couloir contemporain de taille moyenne avec un mur beige, parquet clair et un sol beige.

Réalisation d'un couloir bohème avec un mur beige, parquet clair, un sol marron, un plafond en bois et du lambris.
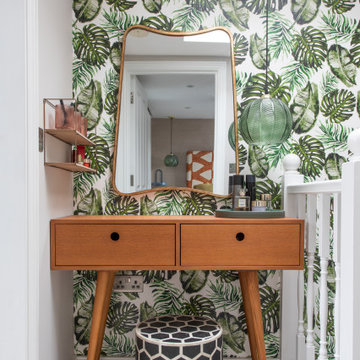
Idée de décoration pour un petit couloir design avec un mur multicolore, moquette et un sol beige.
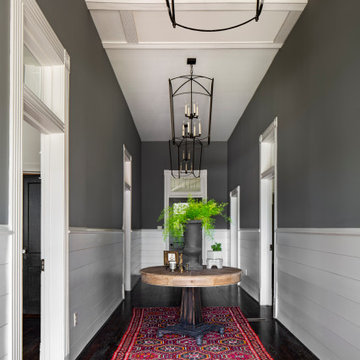
Cette photo montre un grand couloir chic avec un mur multicolore, parquet foncé et un sol marron.

The original wooden arch details in the hallway area have been restored.
Photo by Chris Snook
Cette photo montre un couloir chic de taille moyenne avec un sol en bois brun, un sol marron, un mur beige et du lambris.
Cette photo montre un couloir chic de taille moyenne avec un sol en bois brun, un sol marron, un mur beige et du lambris.
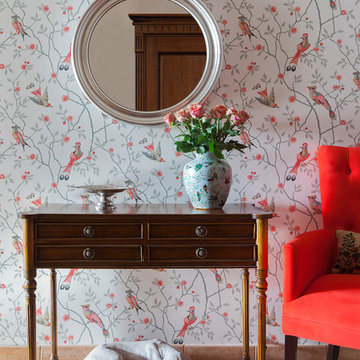
Анна Мамаладзе и Александра Валге
Надо признаться, что интерьеры имеют свойство устаревать не только физически, но и морально. Эту ситуацию, к счастью, можно исправить более или менее радикальными методами.
Наш проект "Английский дом, райский сад" был создан для построенного 10 лет назад загородного коттеджа, интерьер которого на текущий момент утратил свою актуальность. Нам необходимо было произвести реновацию объекта - в основном декораторскими средствами. Только в трех помещениях - в детской комнате, прихожей и в лестничном пролете было возможно изменить отделку стен.
Наша переделка включала в себя декорирование гостиной, спальни и зоны столовой, полное изменение облика детской комнаты, а также оформление холла/прихожей и лестничного пролета.
Основная идея проекта заключалась в создании интересного и декоративно насыщенного пространства, визуально напоминающего английский дом. Старинные литографии, оформленные в изысканные паспарту, традиционные формы мебели, интересный текстиль и обилие разнообразного декора - все это работало на нашу идею. Вместе с тем, мы не хотели перегружать интерьер классическими элементами и добавили яркие современные акценты - брутальный комод в гостиной, абстрактную живопись, стильные светильники, а также использовали актуальные в настоящий момент приемы декорирования.
Для реализации проекта нам потребовалось заменить всю имеющуюся мебель, приобрести новые текстильные изделия (шторы, ковры, декоративные подушки, пледы), светильники, а также предметы искусства, живые растения и интересные интерьерные аксессуары - вазы, блюда, шкатулки, подсвечники, настенный декор.
Реализация проекта длилась более пяти месяцев. Ее результаты были оценены нашими заказчиками и принесли нам чувство радости и удовлетворения.
В проекте использована мебель и декор таких компаний и брендов, как Boconcept, Danton Home, Roy Bosh, Art de Vivre, Ekkenas, Catellani & Smith, Parra, White House, Gramercy Home, Empire Design и др.
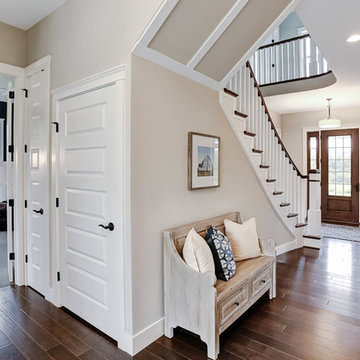
Designer details abound in this custom 2-story home with craftsman style exterior complete with fiber cement siding, attractive stone veneer, and a welcoming front porch. In addition to the 2-car side entry garage with finished mudroom, a breezeway connects the home to a 3rd car detached garage. Heightened 10’ceilings grace the 1st floor and impressive features throughout include stylish trim and ceiling details. The elegant Dining Room to the front of the home features a tray ceiling and craftsman style wainscoting with chair rail. Adjacent to the Dining Room is a formal Living Room with cozy gas fireplace. The open Kitchen is well-appointed with HanStone countertops, tile backsplash, stainless steel appliances, and a pantry. The sunny Breakfast Area provides access to a stamped concrete patio and opens to the Family Room with wood ceiling beams and a gas fireplace accented by a custom surround. A first-floor Study features trim ceiling detail and craftsman style wainscoting. The Owner’s Suite includes craftsman style wainscoting accent wall and a tray ceiling with stylish wood detail. The Owner’s Bathroom includes a custom tile shower, free standing tub, and oversized closet.
Idées déco de couloirs avec un mur beige et un mur multicolore
12
