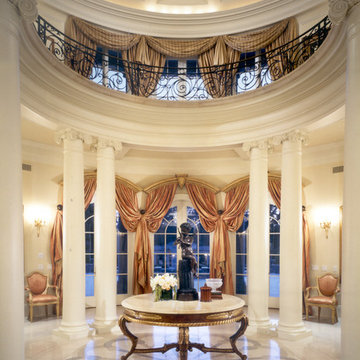Idées déco de couloirs avec un mur beige et un mur rose
Trier par :
Budget
Trier par:Populaires du jour
141 - 160 sur 16 528 photos
1 sur 3

Bookcases, Stairway, Hallway, Upper Hallway,
Aménagement d'un couloir classique avec un mur beige et parquet foncé.
Aménagement d'un couloir classique avec un mur beige et parquet foncé.
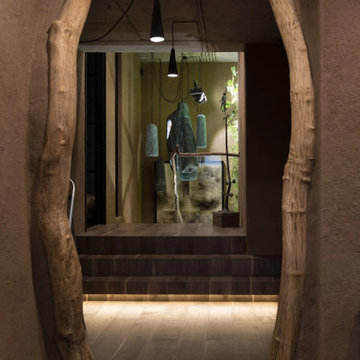
Inspiration pour un couloir asiatique de taille moyenne avec un mur beige, parquet clair et un sol marron.
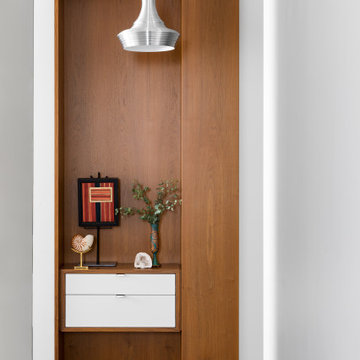
Our Cambridge interior design studio gave a warm and welcoming feel to this converted loft featuring exposed-brick walls and wood ceilings and beams. Comfortable yet stylish furniture, metal accents, printed wallpaper, and an array of colorful rugs add a sumptuous, masculine vibe.
---
Project designed by Boston interior design studio Dane Austin Design. They serve Boston, Cambridge, Hingham, Cohasset, Newton, Weston, Lexington, Concord, Dover, Andover, Gloucester, as well as surrounding areas.
For more about Dane Austin Design, click here: https://daneaustindesign.com/
To learn more about this project, click here:
https://daneaustindesign.com/luxury-loft
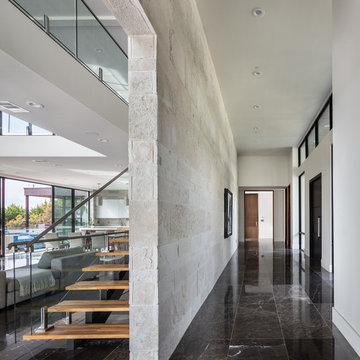
Inspiration pour un grand couloir design avec un mur beige, un sol en marbre et un sol noir.
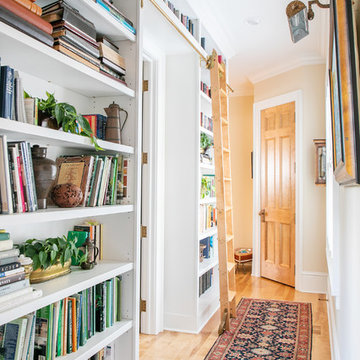
S.Photography/Shanna Wolf., LOWELL CUSTOM HOMES, Lake Geneva, WI.. Hall way with built in book cases and rolling library ladder on brass rail
Inspiration pour un couloir traditionnel de taille moyenne avec un mur beige, parquet clair et un sol beige.
Inspiration pour un couloir traditionnel de taille moyenne avec un mur beige, parquet clair et un sol beige.
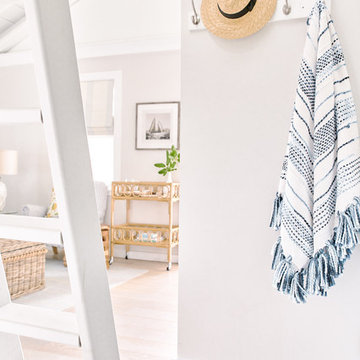
Andrea Pietrangeli http://andrea.media/
Idée de décoration pour un petit couloir marin avec un mur beige, parquet clair et un sol beige.
Idée de décoration pour un petit couloir marin avec un mur beige, parquet clair et un sol beige.
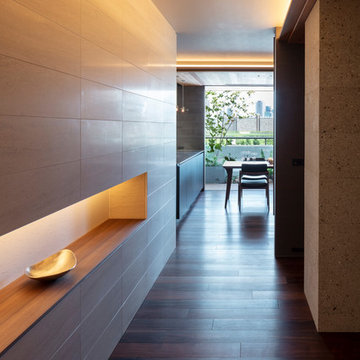
撮影:小川重雄
Idées déco pour un couloir moderne avec un mur beige, parquet foncé et un sol marron.
Idées déco pour un couloir moderne avec un mur beige, parquet foncé et un sol marron.
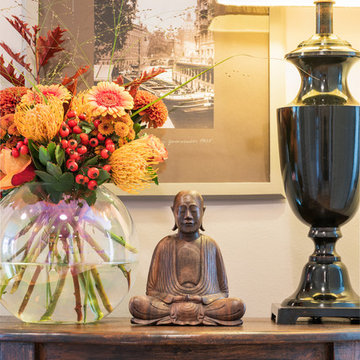
Dem Flur kommt im Feng Shui eine ganz besondere Bedeutung zu. Ein Ensemble von frischen Blumen, Symbolen und Licht wirkt sehr einladend.
Photographie: Hendrik Schoensee
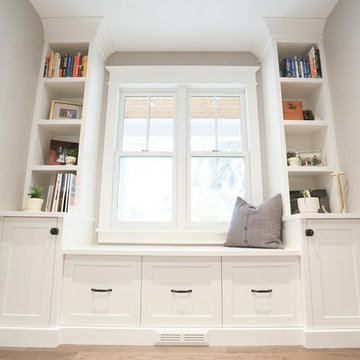
Inspiration pour un couloir traditionnel de taille moyenne avec un mur beige, parquet clair et un sol marron.
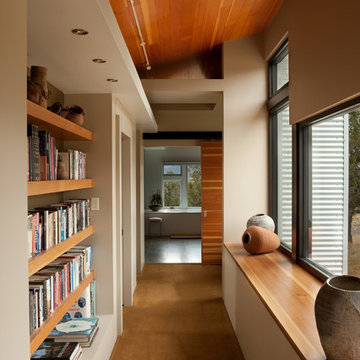
Thought was given to issues of sustainability, including: use of reclaimed wood products; use of efficient radiant heating system; 2x6 wall construction with sprayed-in insulation; exterior living spaces for outdoor living; passive solar design using roof overhangs and high-performance glass.
Phillip Spears Photographer
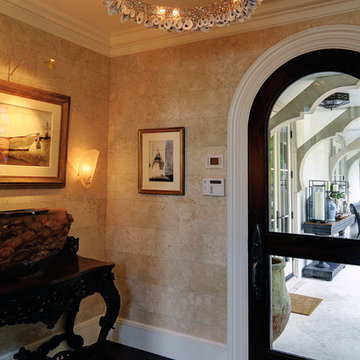
Galactic Oyster Chandelier: Foyer designed by Judith Liegeois Designs. Chandelier by Shannon Shapiro for Moth Design.
400 tumbled and bleach oyster shells on the outside with Swarovski galactic crystals encrusted on the inside.
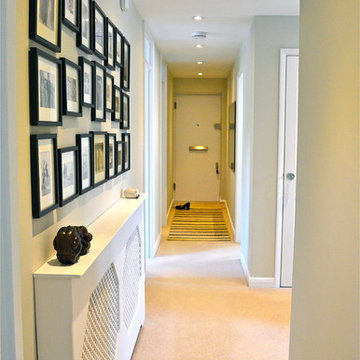
Bright Space Design
Idée de décoration pour un couloir design avec un mur beige et moquette.
Idée de décoration pour un couloir design avec un mur beige et moquette.
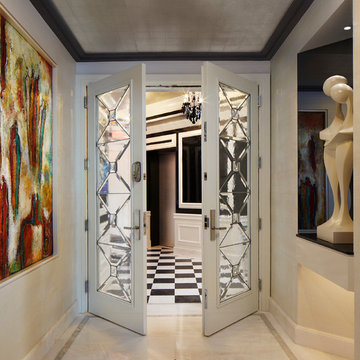
Exemple d'un grand couloir tendance avec un mur beige, un sol en marbre et un sol beige.
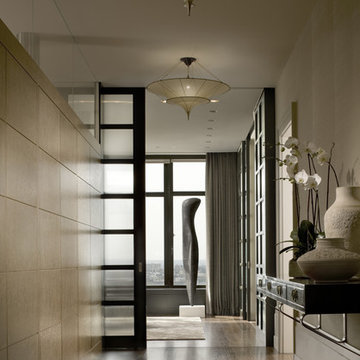
Durston Saylor
Réalisation d'un couloir tradition de taille moyenne avec un mur beige et un sol en bois brun.
Réalisation d'un couloir tradition de taille moyenne avec un mur beige et un sol en bois brun.
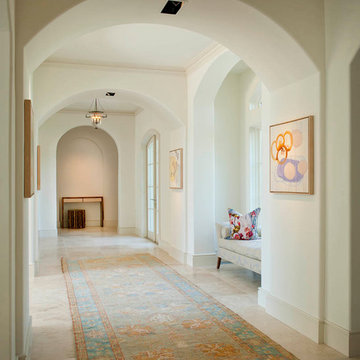
Dan Piassick Photography
Aménagement d'un grand couloir classique avec un mur beige, un sol en travertin et un sol beige.
Aménagement d'un grand couloir classique avec un mur beige, un sol en travertin et un sol beige.
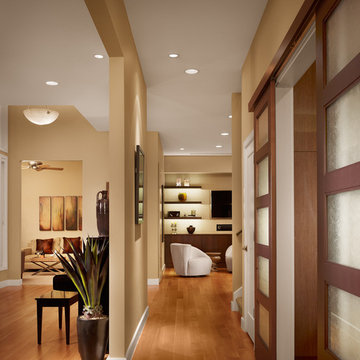
Casey Dunn Photography
Réalisation d'un couloir design de taille moyenne avec un mur beige, un sol en bois brun et un sol marron.
Réalisation d'un couloir design de taille moyenne avec un mur beige, un sol en bois brun et un sol marron.
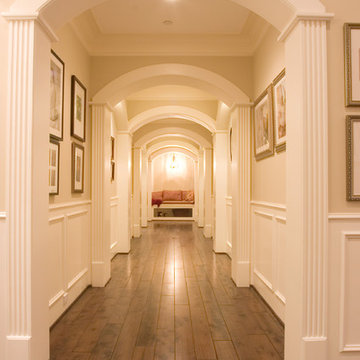
Réalisation d'un couloir tradition de taille moyenne avec un mur beige, parquet foncé et un sol marron.
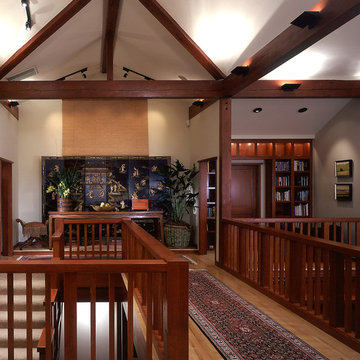
• Before - 2,300 square feet
• After – 3,800 square feet
• Remodel of a 1930’s vacation cabin on a steep, lakeside lot
• Asian-influenced Arts and Crafts style architecture compliments the owner’s art and furniture collection
• A harmonious design blending stained wood, rich stone and natural fibers
• The creation of an upper floor solved access problems while adding space for a grand entry, office and media room
• The new staircase, with its Japanese tansu-style cabinet and widened lower sculpture display steps, forms a partitioning wall for the two-story library
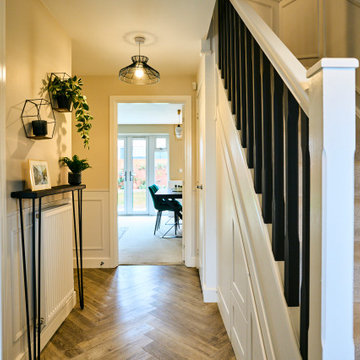
This hallway was a bland white and empty box and now it's sophistication personified! The new herringbone flooring replaced the illogically placed carpet so now it's an easily cleanable surface for muddy boots and muddy paws from the owner's small dogs. The black-painted bannisters cleverly made the room feel bigger by disguising the staircase in the shadows. Not to mention the gorgeous wainscotting that gives the room a traditional feel that fits perfectly with the disguised shaker-style storage under the stairs.
Idées déco de couloirs avec un mur beige et un mur rose
8
