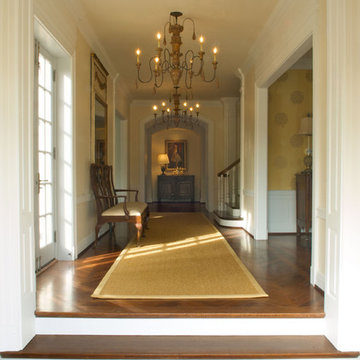Idées déco de couloirs avec un mur beige et un mur rouge
Trier par :
Budget
Trier par:Populaires du jour
1 - 20 sur 16 719 photos
1 sur 3

Entryway design with blue door from Osmond Designs.
Aménagement d'un couloir classique avec un mur beige, parquet clair et un sol beige.
Aménagement d'un couloir classique avec un mur beige, parquet clair et un sol beige.

Cette photo montre un grand couloir chic avec un mur beige, un sol en carrelage de porcelaine et un sol multicolore.
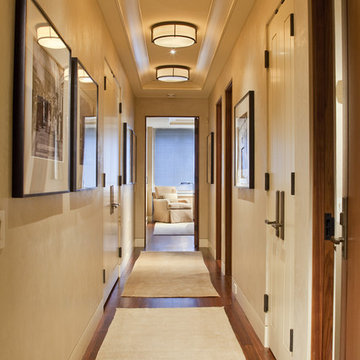
Réalisation d'un couloir design avec un mur beige et parquet foncé.
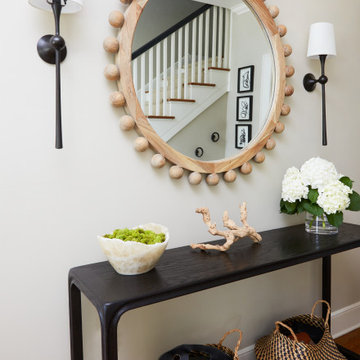
Aménagement d'un couloir classique de taille moyenne avec un mur beige et un sol en bois brun.
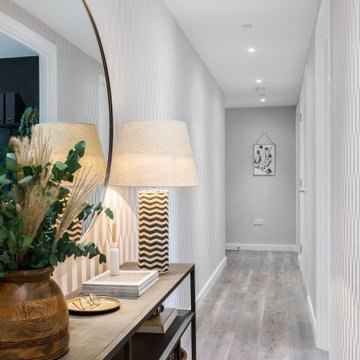
Entrance Hall of our Hackney Project - Rachel Battais Interior Design - more info at rachelbattais.com
Inspiration pour un couloir vintage avec un mur beige et du papier peint.
Inspiration pour un couloir vintage avec un mur beige et du papier peint.
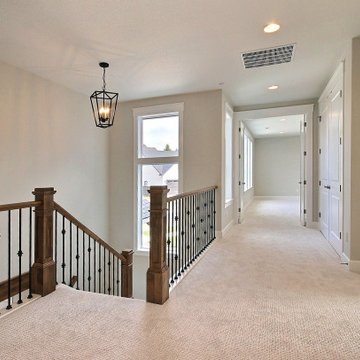
This Multi-Level Transitional Craftsman Home Features Blended Indoor/Outdoor Living, a Split-Bedroom Layout for Privacy in The Master Suite and Boasts Both a Master & Guest Suite on The Main Level!
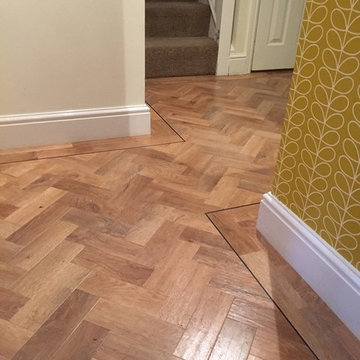
Karndean Art Select
Design strips with straight border
Idée de décoration pour un couloir design de taille moyenne avec un mur beige, un sol en vinyl et un sol marron.
Idée de décoration pour un couloir design de taille moyenne avec un mur beige, un sol en vinyl et un sol marron.
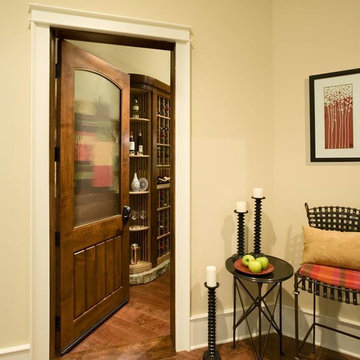
Exemple d'un petit couloir chic avec un mur beige, un sol en bois brun et un sol marron.
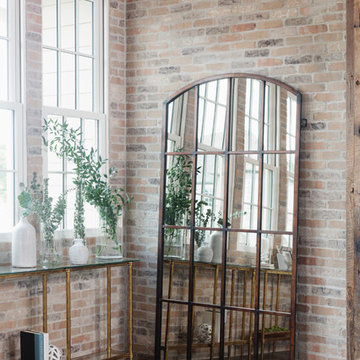
Cette image montre un couloir rustique avec un mur rouge, un sol marron et parquet foncé.
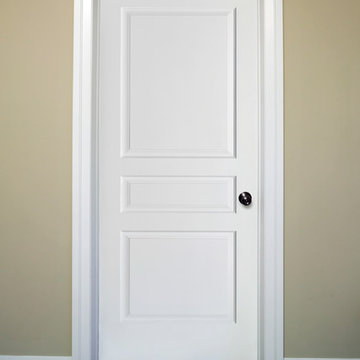
Cette photo montre un couloir tendance de taille moyenne avec un mur beige, un sol en carrelage de porcelaine et un sol multicolore.
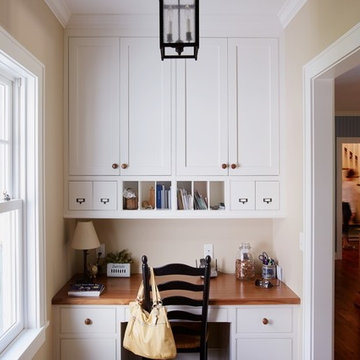
CREATIVE LIGHTING- 651.647.0111
www.creative-lighting.com
LIGHTING DESIGN: Tara Simons
tsimons@creative-lighting.com
BCD Homes/Lauren Markell: www.bcdhomes.com
PHOTO CRED: Matt Blum Photography
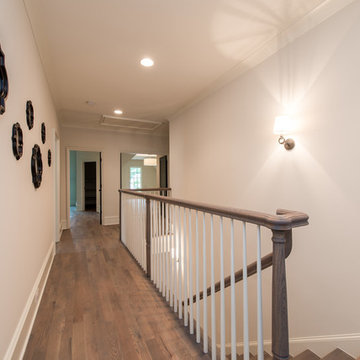
Cette image montre un couloir traditionnel de taille moyenne avec un mur beige, un sol en bois brun et un sol marron.
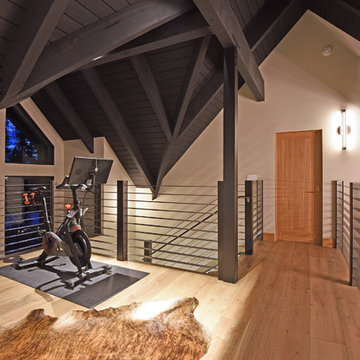
Cette photo montre un couloir tendance de taille moyenne avec un mur beige et parquet clair.
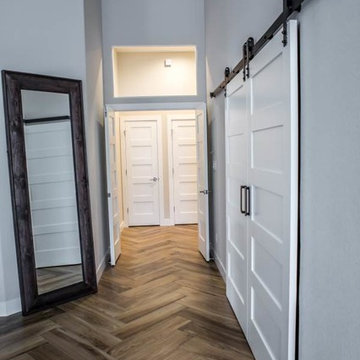
Inspiration pour un couloir traditionnel de taille moyenne avec un mur beige et parquet clair.
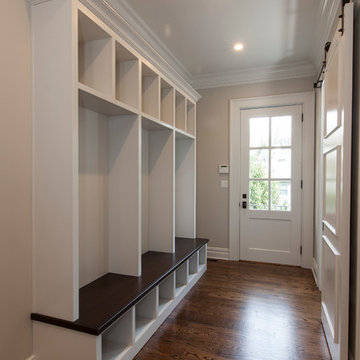
Back entry into mudroom hall with built in cubbies to hang coats, store shoes, backpacks and other belongings.
Photography by Richard Law
Aménagement d'un couloir contemporain avec un mur beige et parquet foncé.
Aménagement d'un couloir contemporain avec un mur beige et parquet foncé.
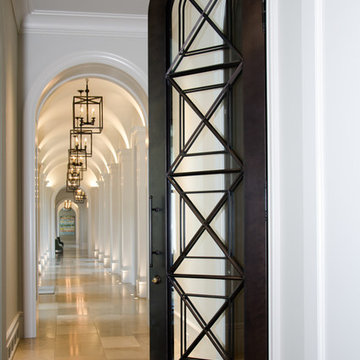
Idée de décoration pour un très grand couloir méditerranéen avec un mur beige et un sol en travertin.
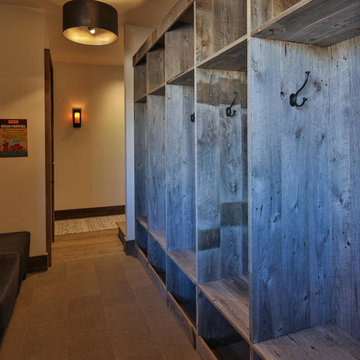
Cette image montre un grand couloir design avec un mur beige et un sol en carrelage de céramique.
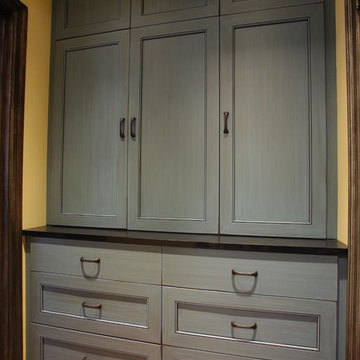
Idées déco pour un couloir classique de taille moyenne avec un mur beige et un sol en bois brun.
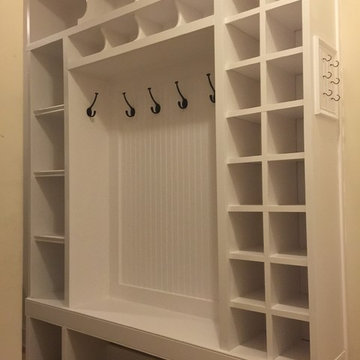
An 8' tall entry area mud room custom built-in we created for a Loudoun County Va client. Built a sturdy bench along bottom, and extra cubbies across the top, basket cubbies along the left, and kids shoe cubbies along the right side. Added a bead-board panel back, and created a matching wainscot-trim key holder on the left. Then painted everything in a clean white semi gloss latex paint.
Idées déco de couloirs avec un mur beige et un mur rouge
1
