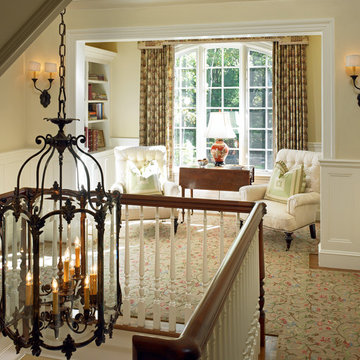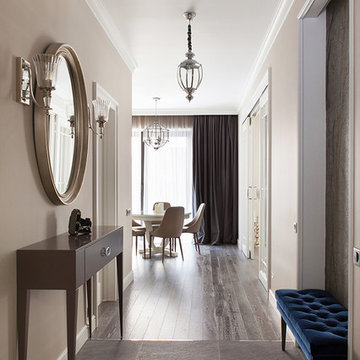Idées déco de couloirs avec un mur beige et un mur vert
Trier par :
Budget
Trier par:Populaires du jour
1 - 20 sur 17 724 photos
1 sur 3
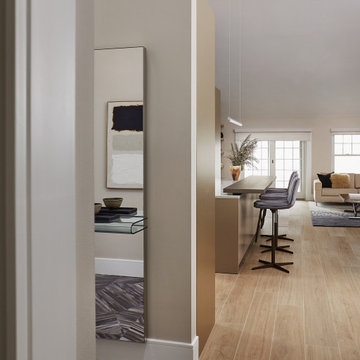
With four bedrooms, three and a half bathrooms, and a revamped family room, this gut renovation of this three-story Westchester home is all about thoughtful design and meticulous attention to detail.
---
Our interior design service area is all of New York City including the Upper East Side and Upper West Side, as well as the Hamptons, Scarsdale, Mamaroneck, Rye, Rye City, Edgemont, Harrison, Bronxville, and Greenwich CT.
For more about Darci Hether, see here: https://darcihether.com/
To learn more about this project, see here: https://darcihether.com/portfolio/hudson-river-view-home-renovation-westchester
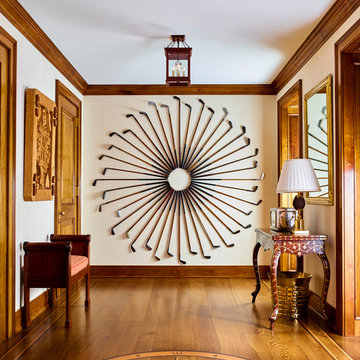
Idées déco pour un couloir classique avec un mur beige, un sol en bois brun et un sol marron.

Inspiration pour un très grand couloir avec un mur beige, un sol en bois brun, un sol marron et boiseries.
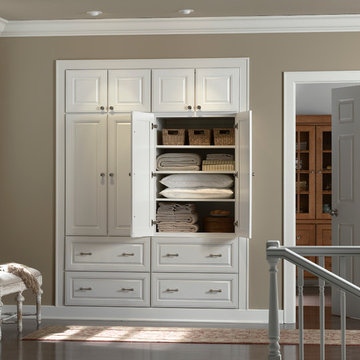
Exemple d'un couloir chic de taille moyenne avec un mur beige et parquet foncé.

Entryway design with blue door from Osmond Designs.
Aménagement d'un couloir classique avec un mur beige, parquet clair et un sol beige.
Aménagement d'un couloir classique avec un mur beige, parquet clair et un sol beige.
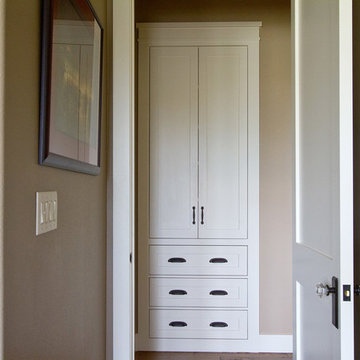
Susan Whisman of Blue Door Portraits
Inspiration pour un couloir craftsman de taille moyenne avec un mur beige et un sol en bois brun.
Inspiration pour un couloir craftsman de taille moyenne avec un mur beige et un sol en bois brun.
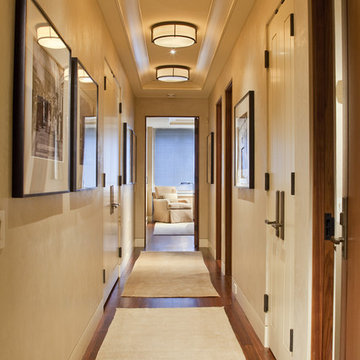
Réalisation d'un couloir design avec un mur beige et parquet foncé.

Aménagement d'un couloir contemporain de taille moyenne avec un mur beige, parquet clair, un sol beige et un plafond décaissé.

Landing console table
Idées déco pour un grand couloir avec un mur beige, moquette et un sol gris.
Idées déco pour un grand couloir avec un mur beige, moquette et un sol gris.
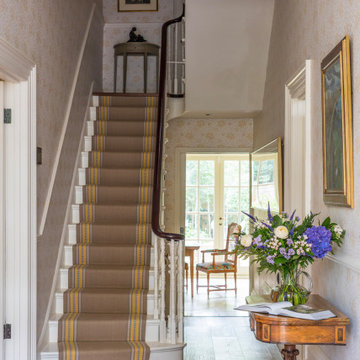
An elegant entrance hall leading into the heart of this period home. Renovated by Gemma Dudgeon Interiors. The project covered renovation of this family home including adding a whole new floor.
See more of this project on https://www.gemmadudgeon.com
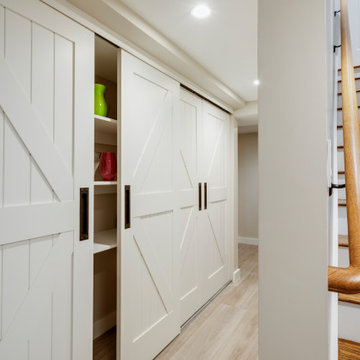
TEAM
Architect: LDa Architecture & Interiors
Interior Design: LDa Architecture & Interiors
Builder: Kistler & Knapp Builders, Inc.
Photographer: Greg Premru Photography
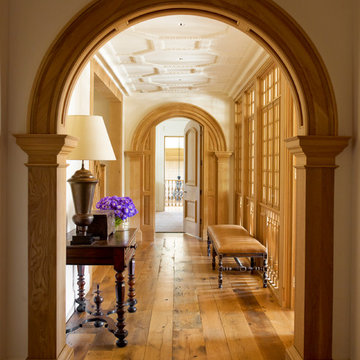
Idée de décoration pour un couloir tradition avec un mur beige et un sol en bois brun.
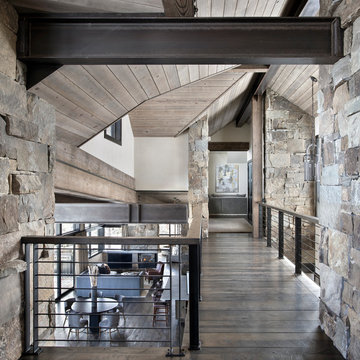
The upper level features an interior balcony leading to a family room and bedrooms.
Photos by Gibeon Photography
Inspiration pour un couloir minimaliste avec un mur beige, parquet foncé et un sol marron.
Inspiration pour un couloir minimaliste avec un mur beige, parquet foncé et un sol marron.
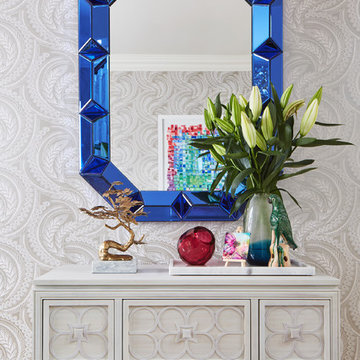
Photographed by Laura Moss
Idée de décoration pour un couloir tradition de taille moyenne avec un mur beige.
Idée de décoration pour un couloir tradition de taille moyenne avec un mur beige.
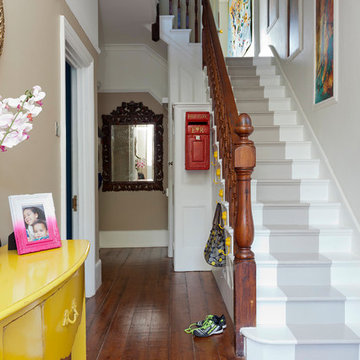
Fiona Walker-Arnott
Cette photo montre un couloir éclectique de taille moyenne avec un mur beige, sol en stratifié et un sol marron.
Cette photo montre un couloir éclectique de taille moyenne avec un mur beige, sol en stratifié et un sol marron.
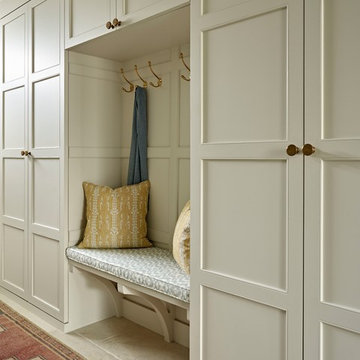
In the entrance hall we designed bespoke full-height storage cupboards with attractive panelling and integrated bench seat. We chose an earthy colour to match the natural limestone flooring, with printed cushions and aged Oushak rug lending to the warm, welcoming feel.
Photographer: Nick Smith

Réalisation d'un couloir tradition de taille moyenne avec un mur beige, parquet clair et un sol beige.
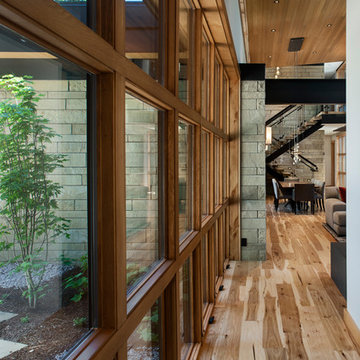
Roger Wade
Réalisation d'un couloir chalet de taille moyenne avec un mur beige, un sol en bois brun et un sol marron.
Réalisation d'un couloir chalet de taille moyenne avec un mur beige, un sol en bois brun et un sol marron.
Idées déco de couloirs avec un mur beige et un mur vert
1
