Idées déco de couloirs avec un mur beige et un plafond en papier peint
Trier par :
Budget
Trier par:Populaires du jour
1 - 20 sur 70 photos
1 sur 3

Réalisation d'un grand couloir design avec un mur beige, un sol en vinyl, un sol beige, un plafond en papier peint et du papier peint.

エントランス廊下。
リビングルーバー引き戸をダイニング引き戸を
閉めた状態。
Idées déco pour un couloir moderne avec un mur beige, un sol en carrelage de céramique, un sol beige, un plafond en papier peint et du papier peint.
Idées déco pour un couloir moderne avec un mur beige, un sol en carrelage de céramique, un sol beige, un plafond en papier peint et du papier peint.

This 6,000sf luxurious custom new construction 5-bedroom, 4-bath home combines elements of open-concept design with traditional, formal spaces, as well. Tall windows, large openings to the back yard, and clear views from room to room are abundant throughout. The 2-story entry boasts a gently curving stair, and a full view through openings to the glass-clad family room. The back stair is continuous from the basement to the finished 3rd floor / attic recreation room.
The interior is finished with the finest materials and detailing, with crown molding, coffered, tray and barrel vault ceilings, chair rail, arched openings, rounded corners, built-in niches and coves, wide halls, and 12' first floor ceilings with 10' second floor ceilings.
It sits at the end of a cul-de-sac in a wooded neighborhood, surrounded by old growth trees. The homeowners, who hail from Texas, believe that bigger is better, and this house was built to match their dreams. The brick - with stone and cast concrete accent elements - runs the full 3-stories of the home, on all sides. A paver driveway and covered patio are included, along with paver retaining wall carved into the hill, creating a secluded back yard play space for their young children.
Project photography by Kmieick Imagery.
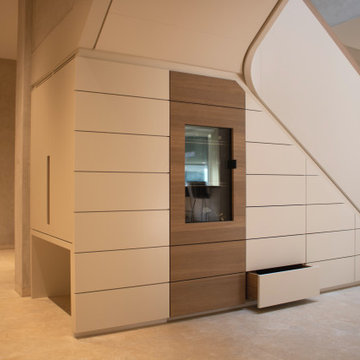
Um den Raum unter der Treppe optimal zu nutzen, haben wir dort einen Schrank eingesetzt, der als Schuhgarderobe mit Schubkästen funktioniert. Ebenfalls ist Platz für einen Weinkühlschrank sowie vor Kopf eine Garderobe
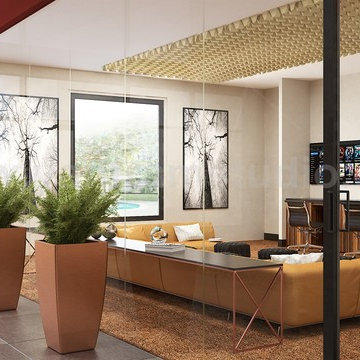
This is A Family Room That is Modeled and Rendered by the Yantram architectural modeling studio.
This Family room is located in the club House of Residential Homes.
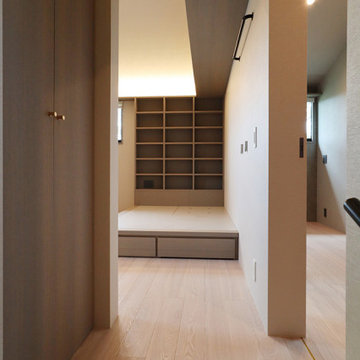
Inspiration pour un petit couloir minimaliste avec un mur beige, parquet clair, un sol beige, un plafond en papier peint et du papier peint.
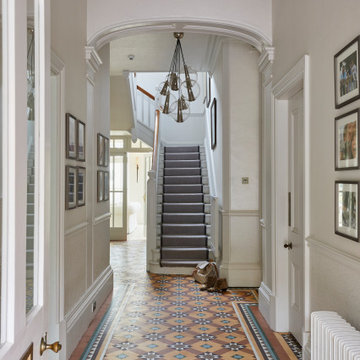
Entrance Hall to our Country House project. Traditional features such as the tiled floor and cornice and mouldings combine with contemporary lighting and subtle neutral wallcoverings.
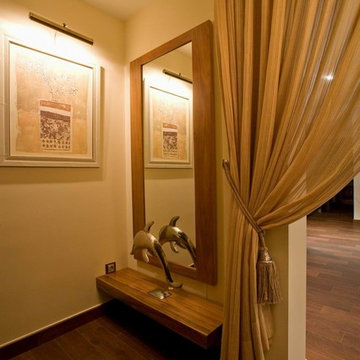
Exemple d'un petit couloir méditerranéen avec un mur beige, un sol en bois brun, un sol marron, un plafond en papier peint et du papier peint.

Inspiration pour un couloir rustique avec un mur beige, un sol en bois brun, un sol beige, un plafond en papier peint et du papier peint.
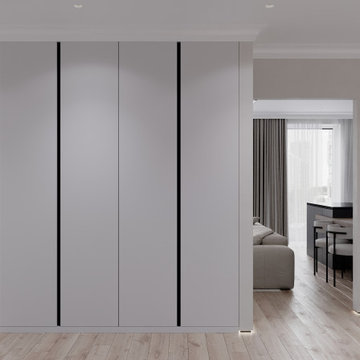
Réalisation d'un couloir design de taille moyenne avec un mur beige, un sol en vinyl, un sol beige, un plafond en papier peint et du papier peint.
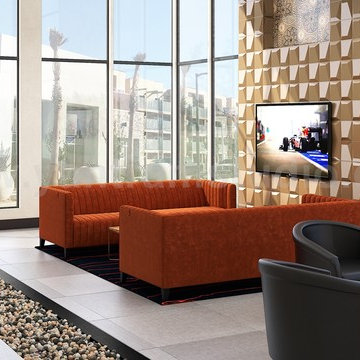
This is a Lounge Area in a Community Center. The Whole Modeling And Rendering is Done by The Yantram Architectural Modeling Studio.
Idées déco pour un grand couloir moderne avec un mur beige, un sol en marbre, un sol gris, un plafond en papier peint et du lambris.
Idées déco pour un grand couloir moderne avec un mur beige, un sol en marbre, un sol gris, un plafond en papier peint et du lambris.
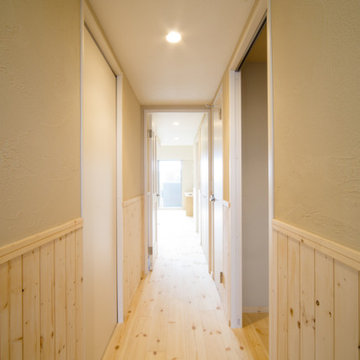
Aménagement d'un couloir avec un mur beige, parquet clair, un plafond en papier peint et boiseries.
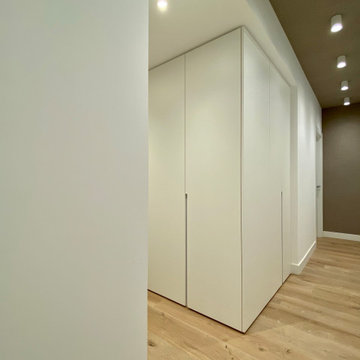
Exemple d'un petit couloir tendance avec un mur beige, parquet clair, un plafond en papier peint et du papier peint.
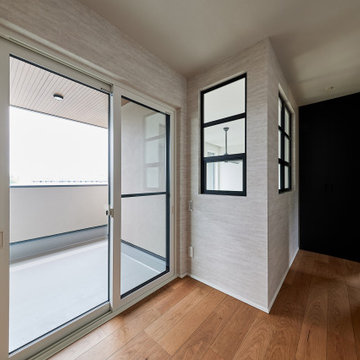
Cette photo montre un couloir avec un mur beige, un sol en contreplaqué, un plafond en papier peint et du papier peint.
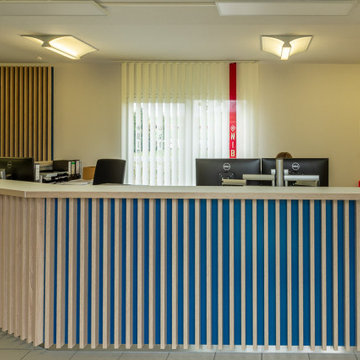
Empfang mit vollwertigen Doppelarbeitsplatz. 1 Platz ist Steh-Sitzarbeitsplatz.
Réalisation d'un très grand couloir nordique avec un mur beige, un sol en carrelage de céramique, un sol gris, un plafond en papier peint et du papier peint.
Réalisation d'un très grand couloir nordique avec un mur beige, un sol en carrelage de céramique, un sol gris, un plafond en papier peint et du papier peint.
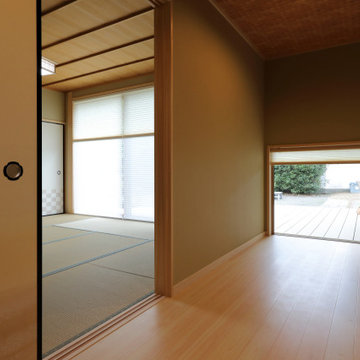
Réalisation d'un très grand couloir minimaliste avec un mur beige, parquet clair, un sol beige, un plafond en papier peint et du papier peint.
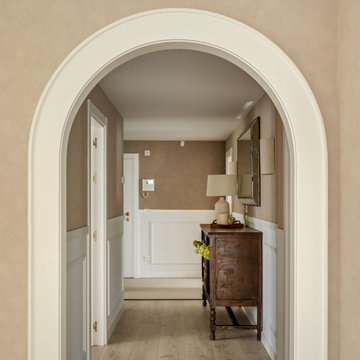
Aménagement d'un grand couloir classique avec un mur beige, sol en stratifié, un plafond en papier peint et du papier peint.
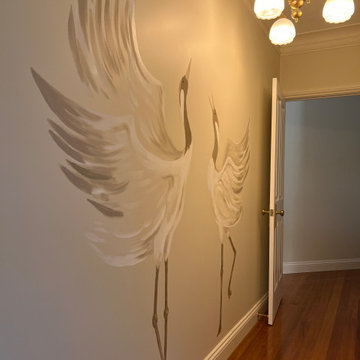
The Master Bedroom Hallway needed some movement, and decoration, so had a custom Mural painted to add visual interest without taking up any precious space in this narrow hallway.
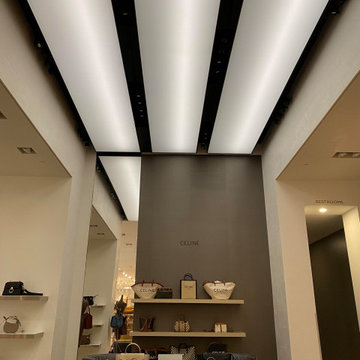
Réalisation d'un grand couloir design avec un mur beige et un plafond en papier peint.
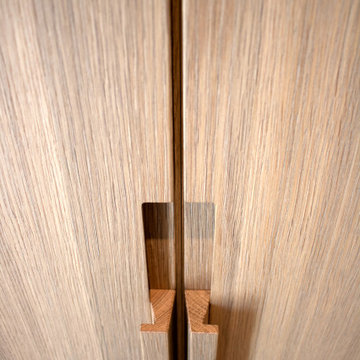
Direkt neben der Hauseingangstür befindet sich ein Garderobenschrank für Kleidung und weitere Utensilien mit furnierten Türen. Die Türen haben eine besondere Griffnut, sowie einen filigranen Holzgriff.
Idées déco de couloirs avec un mur beige et un plafond en papier peint
1