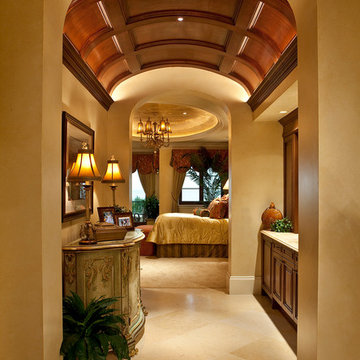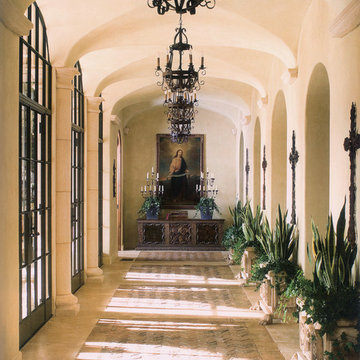Idées déco de couloirs avec un mur beige et un sol beige
Trier par :
Budget
Trier par:Populaires du jour
81 - 100 sur 2 219 photos
1 sur 3
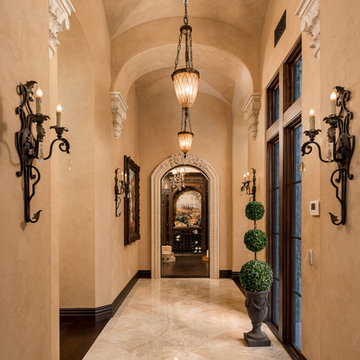
Vaulted ceiling hallway leading to the custom mosaic wine cellar.
Idée de décoration pour un très grand couloir méditerranéen avec un mur beige, un sol en carrelage de porcelaine, un sol beige et un plafond voûté.
Idée de décoration pour un très grand couloir méditerranéen avec un mur beige, un sol en carrelage de porcelaine, un sol beige et un plafond voûté.
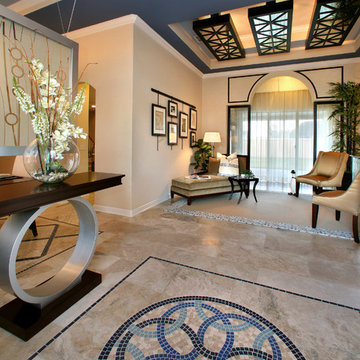
Aménagement d'un grand couloir contemporain avec un mur beige, un sol en marbre et un sol beige.
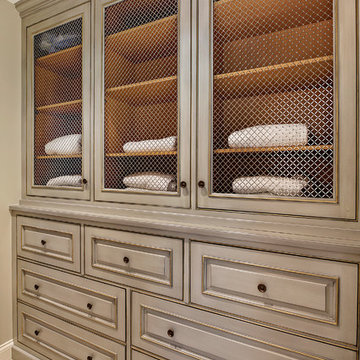
Built-in storage in Master Suite
Exemple d'un très grand couloir chic avec un mur beige, moquette et un sol beige.
Exemple d'un très grand couloir chic avec un mur beige, moquette et un sol beige.
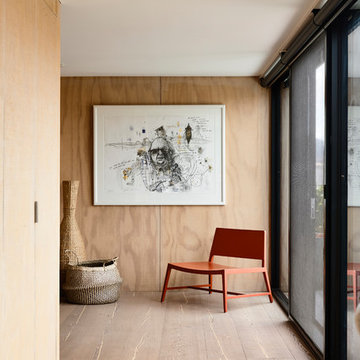
Idées déco pour un couloir contemporain avec un mur beige, parquet clair et un sol beige.
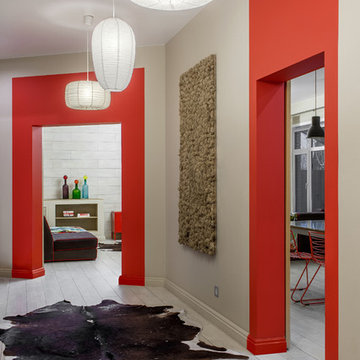
Роман Спиридонов
Inspiration pour un couloir bohème de taille moyenne avec un mur beige, un sol en carrelage de céramique et un sol beige.
Inspiration pour un couloir bohème de taille moyenne avec un mur beige, un sol en carrelage de céramique et un sol beige.
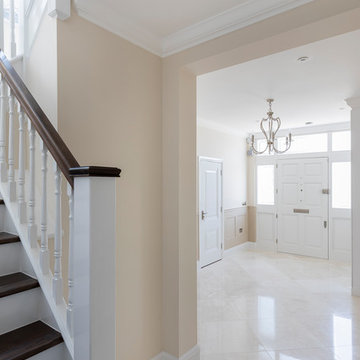
Entrance hallway with staircase to upper floors.
Photography by Chris Snook
Idée de décoration pour un grand couloir tradition avec un mur beige, un sol en carrelage de porcelaine et un sol beige.
Idée de décoration pour un grand couloir tradition avec un mur beige, un sol en carrelage de porcelaine et un sol beige.
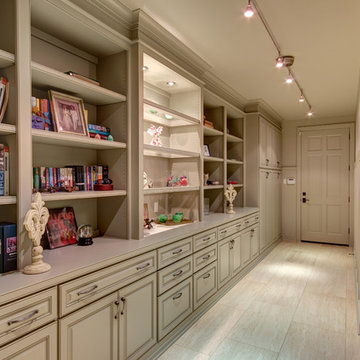
Idée de décoration pour un grand couloir tradition avec un mur beige, un sol en travertin et un sol beige.
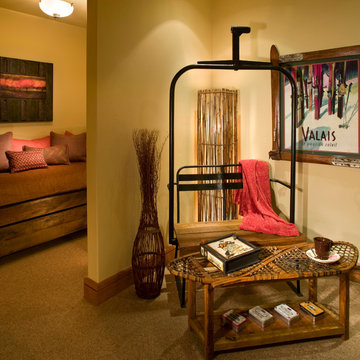
Laura Mettler
Cette image montre un couloir chalet de taille moyenne avec un mur beige, moquette et un sol beige.
Cette image montre un couloir chalet de taille moyenne avec un mur beige, moquette et un sol beige.
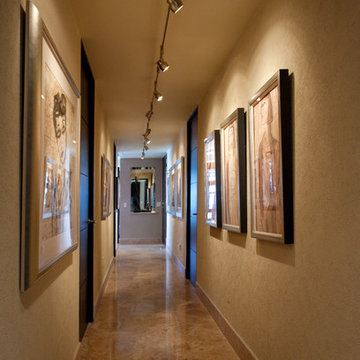
Please visit my website directly by copying and pasting this link directly into your browser: http://www.berensinteriors.com/ to learn more about this project and how we may work together!
An art gallery hallway is a simple way to elevate a boring hall to the next level. Dale Hanson Photography
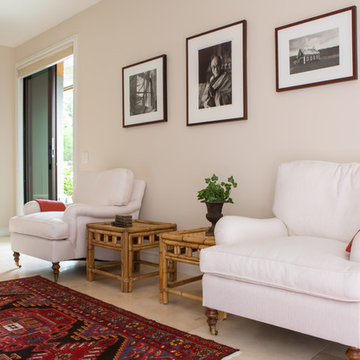
Lori Dennis Interior Design
Erika Bierman Photography
Aménagement d'un grand couloir classique avec un mur beige, un sol en calcaire et un sol beige.
Aménagement d'un grand couloir classique avec un mur beige, un sol en calcaire et un sol beige.

Idée de décoration pour un grand couloir ethnique avec un sol en travertin, un mur beige et un sol beige.

COUNTRY HOUSE INTERIOR DESIGN PROJECT
We were thrilled to be asked to provide our full interior design service for this luxury new-build country house, deep in the heart of the Lincolnshire hills.
Our client approached us as soon as his offer had been accepted on the property – the year before it was due to be finished. This was ideal, as it meant we could be involved in some important decisions regarding the interior architecture. Most importantly, we were able to input into the design of the kitchen and the state-of-the-art lighting and automation system.
This beautiful country house now boasts an ambitious, eclectic array of design styles and flavours. Some of the rooms are intended to be more neutral and practical for every-day use. While in other areas, Tim has injected plenty of drama through his signature use of colour, statement pieces and glamorous artwork.
FORMULATING THE DESIGN BRIEF
At the initial briefing stage, our client came to the table with a head full of ideas. Potential themes and styles to incorporate – thoughts on how each room might look and feel. As always, Tim listened closely. Ideas were brainstormed and explored; requirements carefully talked through. Tim then formulated a tight brief for us all to agree on before embarking on the designs.
METROPOLIS MEETS RADIO GAGA GRANDEUR
Two areas of special importance to our client were the grand, double-height entrance hall and the formal drawing room. The brief we settled on for the hall was Metropolis – Battersea Power Station – Radio Gaga Grandeur. And for the drawing room: James Bond’s drawing room where French antiques meet strong, metallic engineered Art Deco pieces. The other rooms had equally stimulating design briefs, which Tim and his team responded to with the same level of enthusiasm.
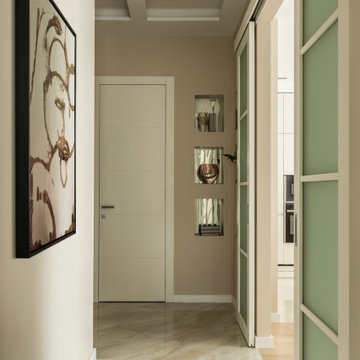
Idée de décoration pour un couloir design de taille moyenne avec un mur beige, un sol beige, un plafond décaissé et un sol en carrelage de porcelaine.
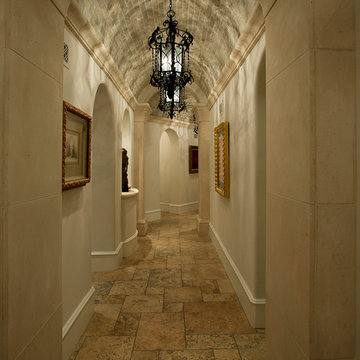
This gorgeous brick-ceiling hallway has custom lighting illuminating the hall.
Idée de décoration pour un grand couloir tradition avec un mur beige, un sol en travertin et un sol beige.
Idée de décoration pour un grand couloir tradition avec un mur beige, un sol en travertin et un sol beige.

An other Magnificent Interior design in Miami by J Design Group.
From our initial meeting, Ms. Corridor had the ability to catch my vision and quickly paint a picture for me of the new interior design for my three bedrooms, 2 ½ baths, and 3,000 sq. ft. penthouse apartment. Regardless of the complexity of the design, her details were always clear and concise. She handled our project with the greatest of integrity and loyalty. The craftsmanship and quality of our furniture, flooring, and cabinetry was superb.
The uniqueness of the final interior design confirms Ms. Jennifer Corredor’s tremendous talent, education, and experience she attains to manifest her miraculous designs with and impressive turnaround time. Her ability to lead and give insight as needed from a construction phase not originally in the scope of the project was impeccable. Finally, Ms. Jennifer Corredor’s ability to convey and interpret the interior design budge far exceeded my highest expectations leaving me with the utmost satisfaction of our project.
Ms. Jennifer Corredor has made me so pleased with the delivery of her interior design work as well as her keen ability to work with tight schedules, various personalities, and still maintain the highest degree of motivation and enthusiasm. I have already given her as a recommended interior designer to my friends, family, and colleagues as the Interior Designer to hire: Not only in Florida, but in my home state of New York as well.
S S
Bal Harbour – Miami.
Thanks for your interest in our Contemporary Interior Design projects and if you have any question please do not hesitate to ask us.
225 Malaga Ave.
Coral Gable, FL 33134
http://www.JDesignGroup.com
305.444.4611
"Miami modern"
“Contemporary Interior Designers”
“Modern Interior Designers”
“Coco Plum Interior Designers”
“Sunny Isles Interior Designers”
“Pinecrest Interior Designers”
"J Design Group interiors"
"South Florida designers"
“Best Miami Designers”
"Miami interiors"
"Miami decor"
“Miami Beach Designers”
“Best Miami Interior Designers”
“Miami Beach Interiors”
“Luxurious Design in Miami”
"Top designers"
"Deco Miami"
"Luxury interiors"
“Miami Beach Luxury Interiors”
“Miami Interior Design”
“Miami Interior Design Firms”
"Beach front"
“Top Interior Designers”
"top decor"
“Top Miami Decorators”
"Miami luxury condos"
"modern interiors"
"Modern”
"Pent house design"
"white interiors"
“Top Miami Interior Decorators”
“Top Miami Interior Designers”
“Modern Designers in Miami”
http://www.JDesignGroup.com
305.444.4611

Entry hallway to mid-century-modern renovation with wood ceilings, wood baseboards and trim, hardwood floors, built-in bookcase, floor to ceiling window and sliding screen doors in Berkeley hills, California
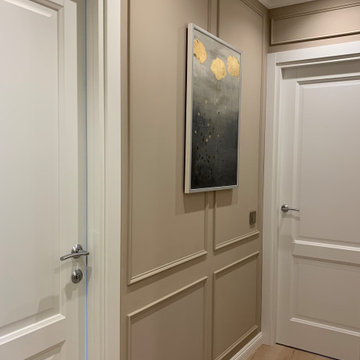
Коридор с отделкой стен декоративным молдингом.
Aménagement d'un couloir classique de taille moyenne avec un mur beige, sol en stratifié et un sol beige.
Aménagement d'un couloir classique de taille moyenne avec un mur beige, sol en stratifié et un sol beige.
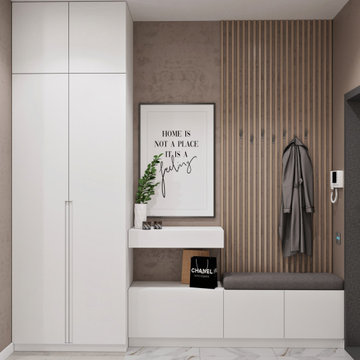
Cette image montre un couloir design de taille moyenne avec un mur beige, un sol beige et sol en stratifié.
Idées déco de couloirs avec un mur beige et un sol beige
5
