Idées déco de couloirs avec un mur beige et un sol en carrelage de porcelaine
Trier par :
Budget
Trier par:Populaires du jour
41 - 60 sur 832 photos
1 sur 3

Réalisation d'un grand couloir chalet avec un mur beige, un sol en carrelage de porcelaine et un sol marron.
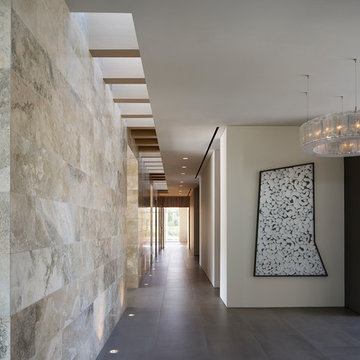
Main Hall with skylights above and oak wood wrapped.
Photo: Paul Dyer
Aménagement d'un grand couloir contemporain avec un sol en carrelage de porcelaine, un sol gris et un mur beige.
Aménagement d'un grand couloir contemporain avec un sol en carrelage de porcelaine, un sol gris et un mur beige.
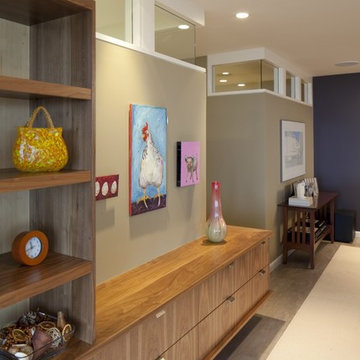
Lower level office
Sally Painter, photographer
Aménagement d'un couloir contemporain avec un mur beige et un sol en carrelage de porcelaine.
Aménagement d'un couloir contemporain avec un mur beige et un sol en carrelage de porcelaine.

Cette photo montre un petit couloir tendance avec un mur beige et un sol en carrelage de porcelaine.
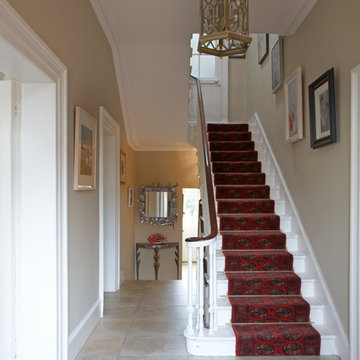
A magnificent entrance hall with fabulous focal point on the lower return which draws the eye right to the back adding to the sense of grandeur. The large brass lantern adds to the sense of height.
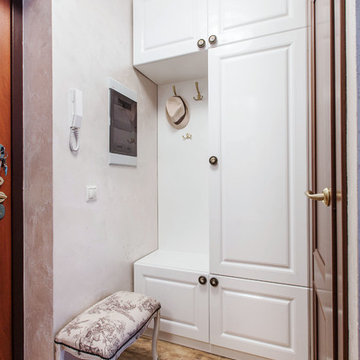
Светлана Игнатенко
Inspiration pour un petit couloir design avec un mur beige et un sol en carrelage de porcelaine.
Inspiration pour un petit couloir design avec un mur beige et un sol en carrelage de porcelaine.
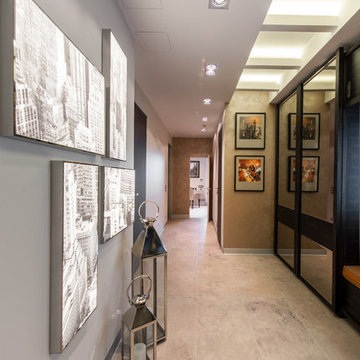
Aménagement d'un couloir contemporain de taille moyenne avec un mur beige, un sol beige, un sol en carrelage de porcelaine et poutres apparentes.
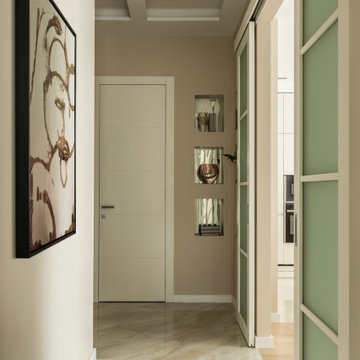
Idée de décoration pour un couloir design de taille moyenne avec un mur beige, un sol beige, un plafond décaissé et un sol en carrelage de porcelaine.
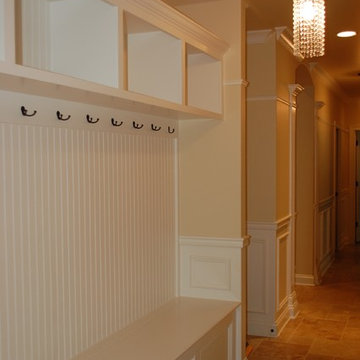
Hallway with built-in for coat hanging and shoe storage European Traditional Home.
Idées déco pour un couloir classique de taille moyenne avec un mur beige et un sol en carrelage de porcelaine.
Idées déco pour un couloir classique de taille moyenne avec un mur beige et un sol en carrelage de porcelaine.
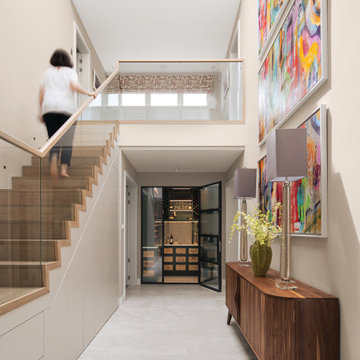
Exemple d'un grand couloir moderne avec un mur beige, un sol en carrelage de porcelaine, un sol gris et un plafond voûté.
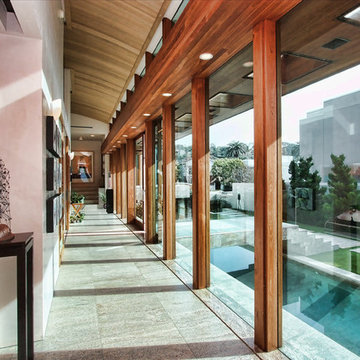
Réalisation d'un grand couloir design avec un mur beige, un sol en carrelage de porcelaine et un sol beige.
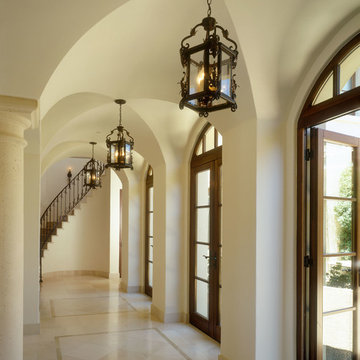
Entry hall with groin vault ceilings
Nestled among the citrus groves, olive trees, rolling foothills and lush fairways of Rancho Santa Fe is Casa Tramonto -- a Mediterranean-style estate for a multi-generational family. The home is laid out in a traditional U shape, providing maximum light and access to outdoor spaces. A separate courtyard connects to a guest house for an elder parent that now lives with the family, allowing proximity yet plenty of privacy for everyone.
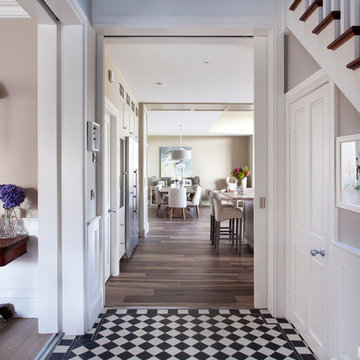
Aménagement d'un grand couloir classique avec un mur beige et un sol en carrelage de porcelaine.
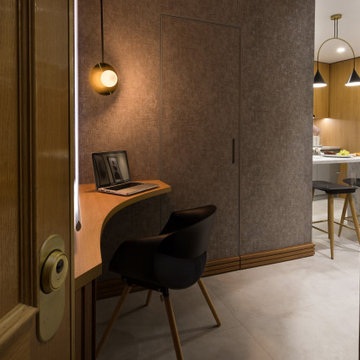
Exemple d'un petit couloir moderne avec un mur beige, un sol en carrelage de porcelaine, un sol gris et du papier peint.
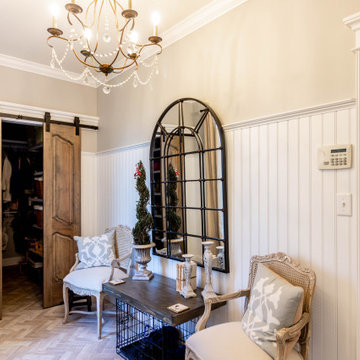
Mudrooms can have style, too! The mudroom may be one of the most used spaces in your home, but that doesn't mean it has to be boring. A stylish, practical mudroom can keep your house in order and still blend with the rest of your home. This homeowner's existing mudroom was not utilizing the area to its fullest. The open shelves and bench seat were constantly cluttered and unorganized. The garage had a large underutilized area, which allowed us to expand the mudroom and create a large walk in closet that now stores all the day to day clutter, and keeps it out of sight behind these custom elegant barn doors. The mudroom now serves as a beautiful and stylish entrance from the garage, yet remains functional and durable with heated tile floors, wainscoting, coat hooks, and lots of shelving and storage in the closet.
Directly outside of the mudroom was a small hall closet that did not get used much. We turned the space into a coffee bar area with a lot of style! Custom dusty blue cabinets add some extra kitchen storage, and mirrored wall cabinets add some function for quick touch ups while heading out the door.
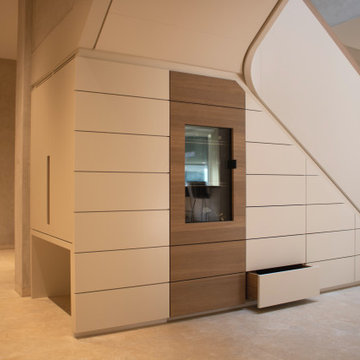
Um den Raum unter der Treppe optimal zu nutzen, haben wir dort einen Schrank eingesetzt, der als Schuhgarderobe mit Schubkästen funktioniert. Ebenfalls ist Platz für einen Weinkühlschrank sowie vor Kopf eine Garderobe
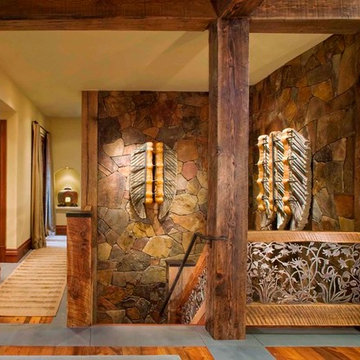
Living Images - Stone accent stairway wall accented with modern art and large wood timbers
Idée de décoration pour un grand couloir chalet avec un mur beige, un sol en carrelage de porcelaine et un sol gris.
Idée de décoration pour un grand couloir chalet avec un mur beige, un sol en carrelage de porcelaine et un sol gris.
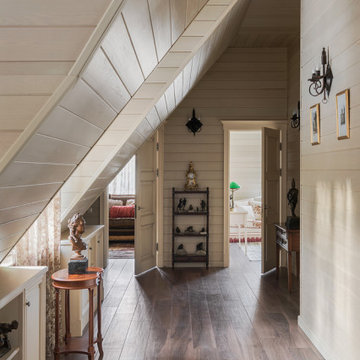
Холл мансарды в гостевом загородном доме. Высота потолка 3,5 м.
Cette image montre un petit couloir traditionnel avec un mur beige, un sol en carrelage de porcelaine, un sol marron, un plafond en lambris de bois et du lambris de bois.
Cette image montre un petit couloir traditionnel avec un mur beige, un sol en carrelage de porcelaine, un sol marron, un plafond en lambris de bois et du lambris de bois.
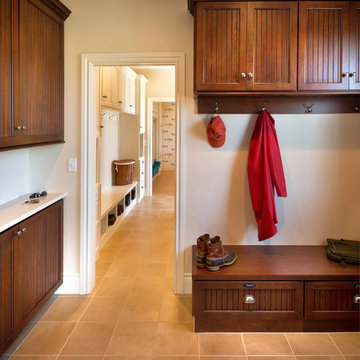
Idée de décoration pour un couloir tradition de taille moyenne avec un mur beige, un sol en carrelage de porcelaine et un sol beige.
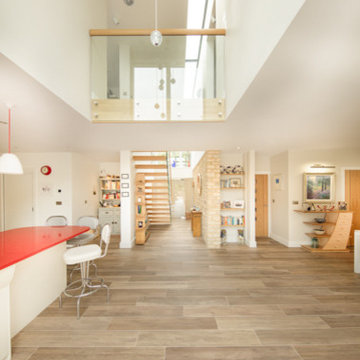
Martin Gardner Photography
Inspiration pour un couloir minimaliste de taille moyenne avec un mur beige, un sol en carrelage de porcelaine et un sol marron.
Inspiration pour un couloir minimaliste de taille moyenne avec un mur beige, un sol en carrelage de porcelaine et un sol marron.
Idées déco de couloirs avec un mur beige et un sol en carrelage de porcelaine
3