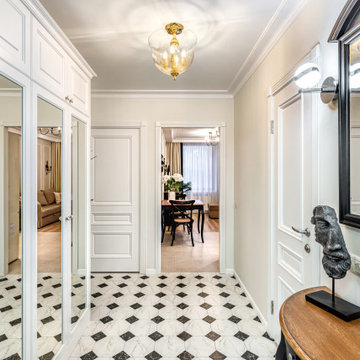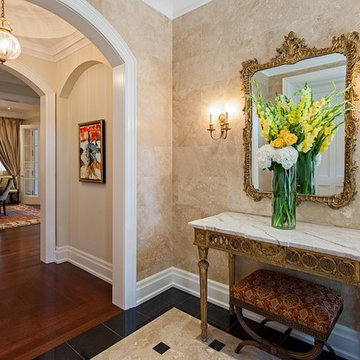Idées déco de couloirs avec un mur beige et un sol multicolore
Trier par :
Budget
Trier par:Populaires du jour
61 - 80 sur 276 photos
1 sur 3
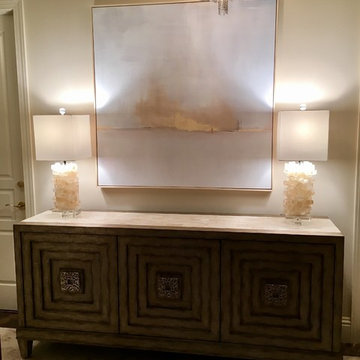
Aménagement d'un couloir bord de mer de taille moyenne avec un mur beige, un sol en marbre et un sol multicolore.
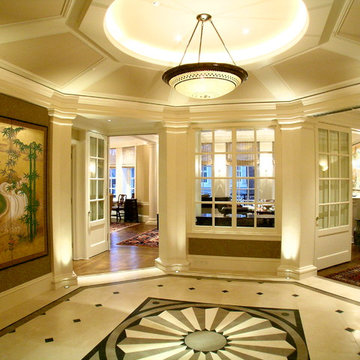
Arleta Chang Jarvis Architects
Cette image montre un couloir traditionnel avec un mur beige et un sol multicolore.
Cette image montre un couloir traditionnel avec un mur beige et un sol multicolore.
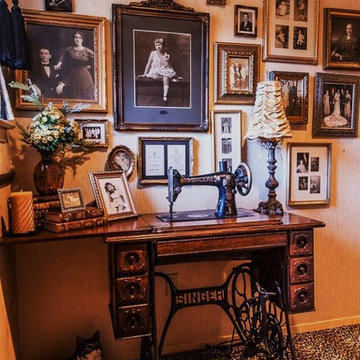
Family collection of old black and white photos in antique frames over her grandfather's sewing machine. Very nostalgic. Included is her parents wedding menu.
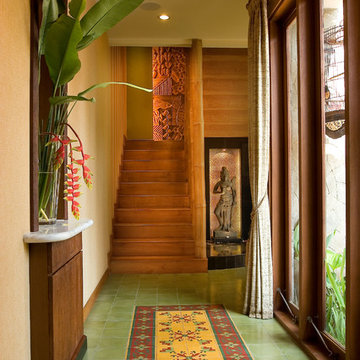
On the left, there is a telephone stand with niche for vase display. Green red yellow cast concrete tiles inlaid onto the floor as a permanent area rug. Indonesian rose woods are used for the cove ceiling.
At the end of the hall, staircase is embellished with bamboo balluster, carved wooden wall art, and black granite niche for Buddha statue.
Photo : Bambang Purwanto
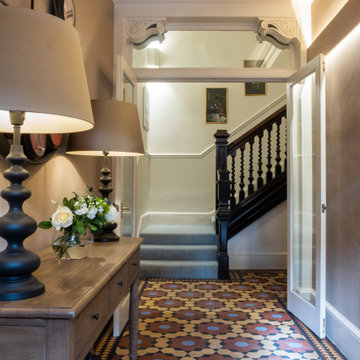
Renovation of an A listed Georgian hallway. Retaining the existing tiles and adding in led lighting along the wall.
Inspiration pour un couloir traditionnel de taille moyenne avec un mur beige, tomettes au sol et un sol multicolore.
Inspiration pour un couloir traditionnel de taille moyenne avec un mur beige, tomettes au sol et un sol multicolore.
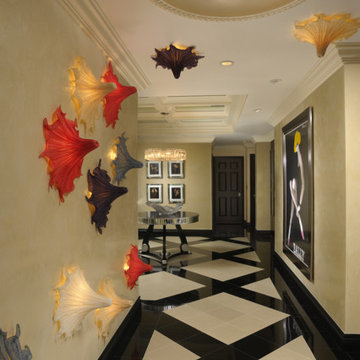
The entry lights are playful arranged on the focal entry wall, a signature detail that set the mood. The bold grid black and cream floor unifies all the spaces through the home.
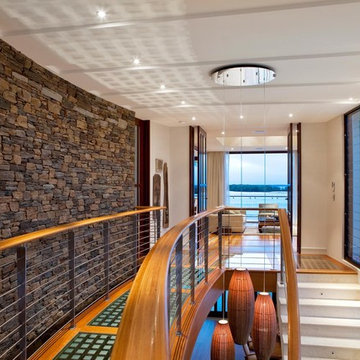
Queensland Homes Magazine
Cette image montre un couloir ethnique avec un mur beige et un sol multicolore.
Cette image montre un couloir ethnique avec un mur beige et un sol multicolore.
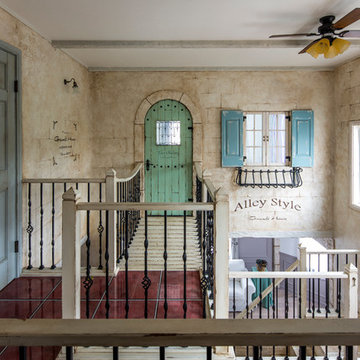
中世からずっと、受け継がれてきたような佇まいのK邸。
古い本の表紙をめくるようにドアを開けると、そこにはモルタル造形とエイジングの技法で魔法をかけた空間が。ご夫婦がヨーロッパの街で出会った風景がベースにあるという。
Cette photo montre un couloir chic avec un mur beige et un sol multicolore.
Cette photo montre un couloir chic avec un mur beige et un sol multicolore.
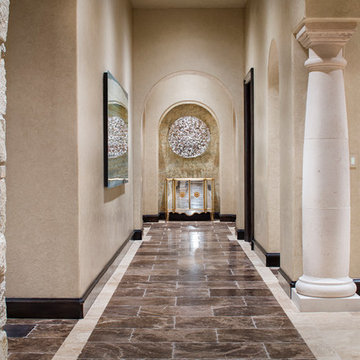
Piston Design
Cette image montre un couloir méditerranéen avec un mur beige et un sol multicolore.
Cette image montre un couloir méditerranéen avec un mur beige et un sol multicolore.
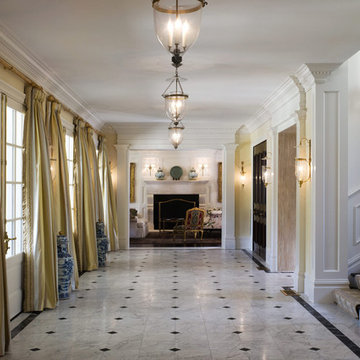
Inspiration pour un couloir traditionnel avec un mur beige, un sol en marbre et un sol multicolore.
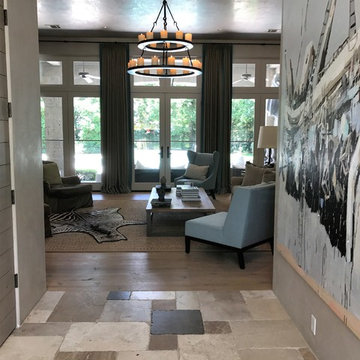
Inspiration pour un couloir traditionnel avec un mur beige, un sol en carrelage de porcelaine et un sol multicolore.
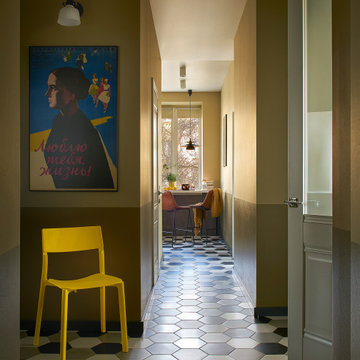
Стул — IKEA; бра — ST Luce. На стене — оригинальная афиша к советскому фильму “Люблю тебя, жизнь!” 1961 года, найденная друзьями хозяина на блошином рынке Парижа и подаренная ему на новоселье.
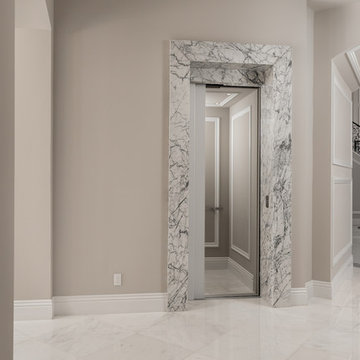
Home elevator's marble trim, baseboards, and marble floor.
Idées déco pour un très grand couloir méditerranéen avec un mur beige, un sol en marbre, un sol multicolore, un plafond à caissons et du lambris.
Idées déco pour un très grand couloir méditerranéen avec un mur beige, un sol en marbre, un sol multicolore, un plafond à caissons et du lambris.
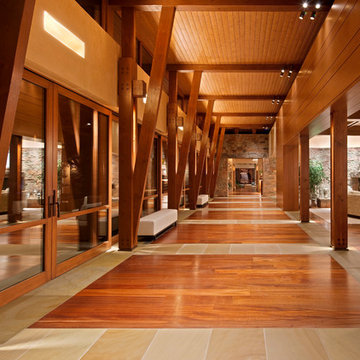
Copyright © 2009 Robert Reck. All Rights Reserved.
Cette image montre un très grand couloir sud-ouest américain avec un mur beige et un sol multicolore.
Cette image montre un très grand couloir sud-ouest américain avec un mur beige et un sol multicolore.

Inspiration pour un grand couloir craftsman avec un mur beige, un sol en ardoise, un sol multicolore et poutres apparentes.
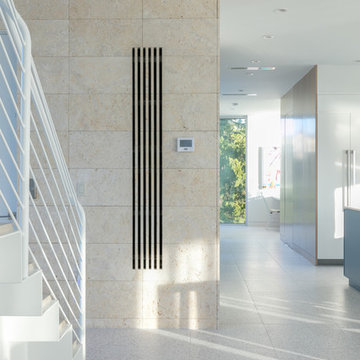
BeachHaus is built on a previously developed site on Siesta Key. It sits directly on the bay but has Gulf views from the upper floor and roof deck.
The client loved the old Florida cracker beach houses that are harder and harder to find these days. They loved the exposed roof joists, ship lap ceilings, light colored surfaces and inviting and durable materials.
Given the risk of hurricanes, building those homes in these areas is not only disingenuous it is impossible. Instead, we focused on building the new era of beach houses; fully elevated to comfy with FEMA requirements, exposed concrete beams, long eaves to shade windows, coralina stone cladding, ship lap ceilings, and white oak and terrazzo flooring.
The home is Net Zero Energy with a HERS index of -25 making it one of the most energy efficient homes in the US. It is also certified NGBS Emerald.
Photos by Ryan Gamma Photography
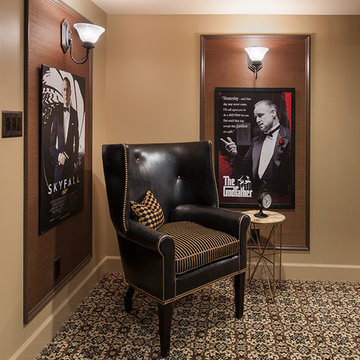
Don Cochrane Photography
Cette image montre un couloir traditionnel de taille moyenne avec un mur beige, moquette et un sol multicolore.
Cette image montre un couloir traditionnel de taille moyenne avec un mur beige, moquette et un sol multicolore.
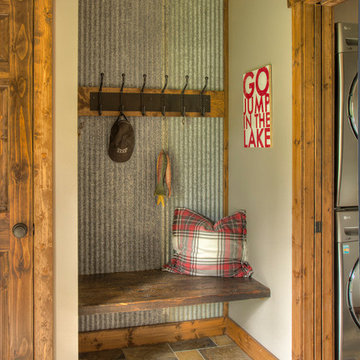
Exemple d'un couloir montagne avec un mur beige, un sol en carrelage de céramique et un sol multicolore.
Idées déco de couloirs avec un mur beige et un sol multicolore
4
