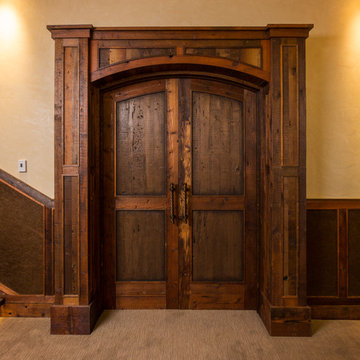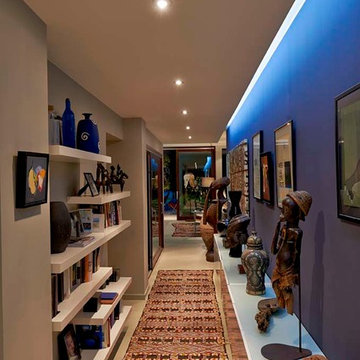Idées déco de couloirs avec un mur beige
Trier par :
Budget
Trier par:Populaires du jour
141 - 160 sur 3 357 photos
1 sur 3
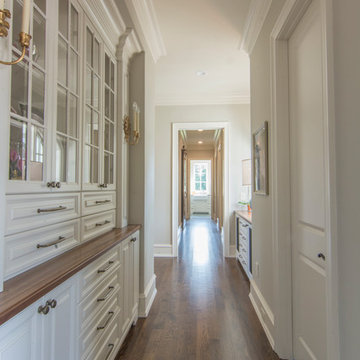
Exemple d'un couloir nature de taille moyenne avec un mur beige, parquet foncé et un sol marron.
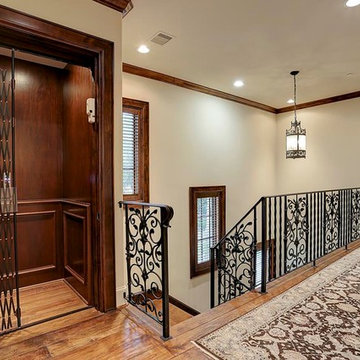
Réalisation d'un grand couloir tradition avec un mur beige et un sol en bois brun.
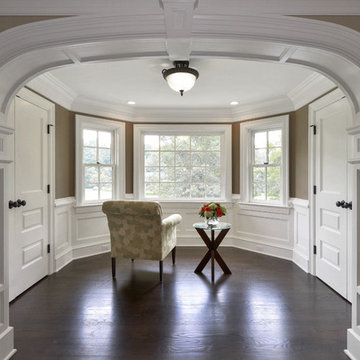
Second story sitting room located in hall off of the main staircase.
Photo by Peter Krupenye.
Réalisation d'un grand couloir tradition avec un mur beige et parquet foncé.
Réalisation d'un grand couloir tradition avec un mur beige et parquet foncé.
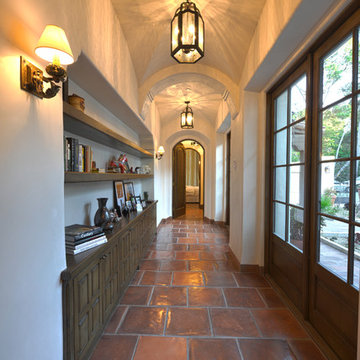
Réalisation d'un grand couloir méditerranéen avec un sol rouge, un mur beige et tomettes au sol.

Photo by Brantley Photography
Réalisation d'un grand couloir design avec un mur beige, un sol en marbre et un sol multicolore.
Réalisation d'un grand couloir design avec un mur beige, un sol en marbre et un sol multicolore.
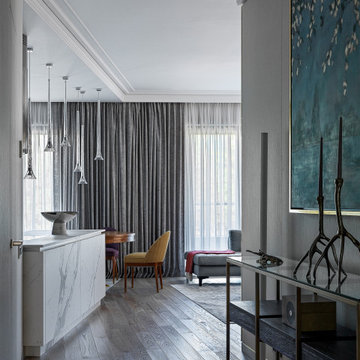
Inspiration pour un petit couloir traditionnel avec un mur beige, un sol en bois brun et un sol multicolore.
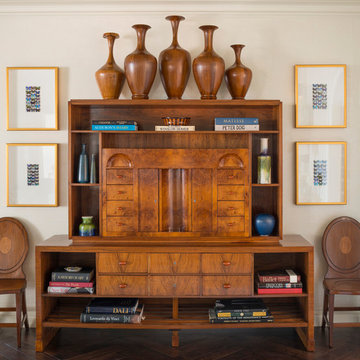
Josh Gibson
Réalisation d'un grand couloir tradition avec un mur beige et parquet foncé.
Réalisation d'un grand couloir tradition avec un mur beige et parquet foncé.
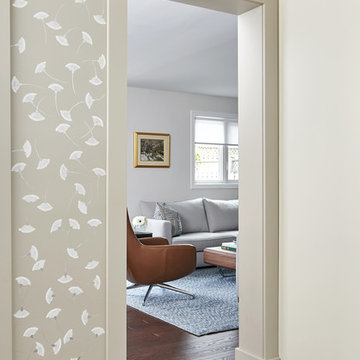
Create an introduction when entering a room by highlighting the door opening. Often times doorways are just plain simple openings within a wall, but it can become a beautiful feature that frames the room beyond. With the introduction of straight casing trim in a paneled motif and hand painted floral design, this opening was transformed into a striking entrance.
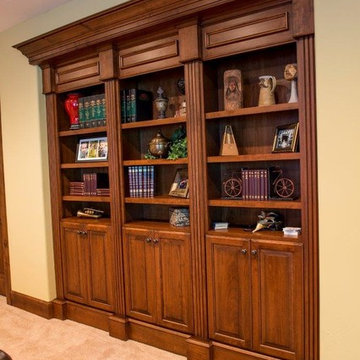
Idées déco pour un couloir classique de taille moyenne avec un mur beige et moquette.
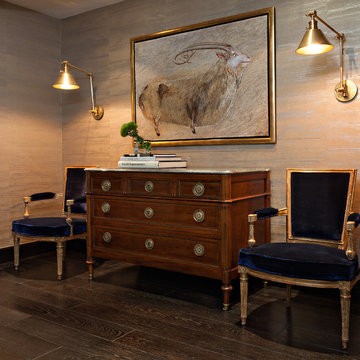
Photo Credit: Ron Rosenzweig
Réalisation d'un couloir tradition de taille moyenne avec parquet foncé, un mur beige et un sol marron.
Réalisation d'un couloir tradition de taille moyenne avec parquet foncé, un mur beige et un sol marron.
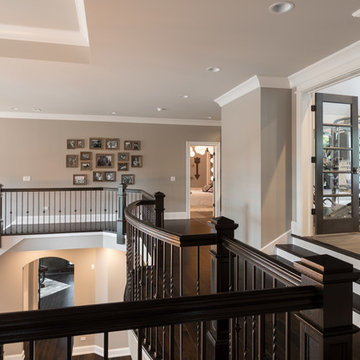
Aménagement d'un grand couloir classique avec un mur beige, parquet foncé et un sol marron.
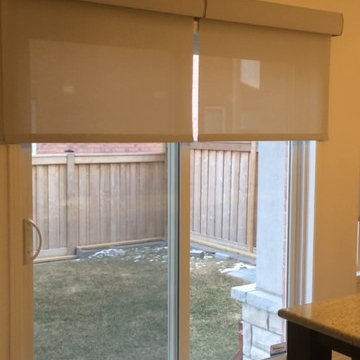
Exemple d'un couloir chic de taille moyenne avec un mur beige, un sol en carrelage de céramique et un sol beige.
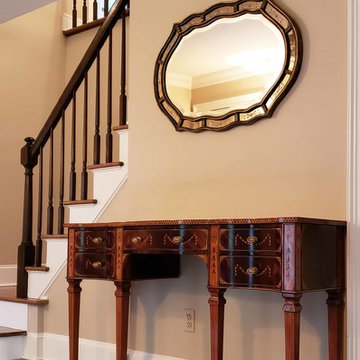
18th Century Hepplewhite-style sideboard works perfectly as a foyer console table. Sideboard was made to order with a six month lead time
Photographed by Donald Timpanaro, AntiquePurveyor.com
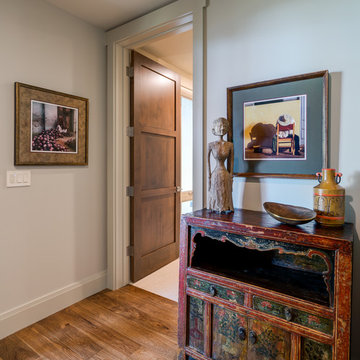
Interior Designer: Allard & Roberts Interior Design, Inc.
Builder: Glennwood Custom Builders
Architect: Con Dameron
Photographer: Kevin Meechan
Doors: Sun Mountain
Cabinetry: Advance Custom Cabinetry
Countertops & Fireplaces: Mountain Marble & Granite
Window Treatments: Blinds & Designs, Fletcher NC
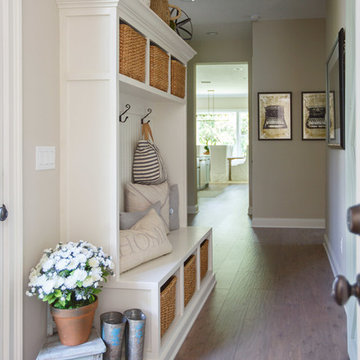
Aménagement d'un couloir classique de taille moyenne avec un mur beige, un sol en bois brun et un sol marron.
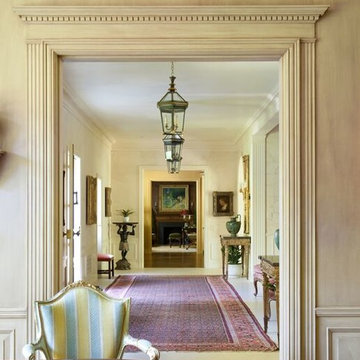
Detailed doorway to the gallery.
Inspiration pour un grand couloir traditionnel avec un mur beige, un sol en marbre et un sol blanc.
Inspiration pour un grand couloir traditionnel avec un mur beige, un sol en marbre et un sol blanc.
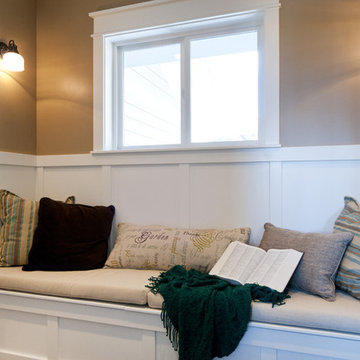
Candlelight Homes
Réalisation d'un grand couloir craftsman avec un mur beige et moquette.
Réalisation d'un grand couloir craftsman avec un mur beige et moquette.

Our main challenge was constructing an addition to the home sitting atop a mountain.
While excavating for the footing the heavily granite rock terrain remained immovable. Special engineering was required & a separate inspection done to approve the drilled reinforcement into the boulder.
An ugly load bearing column that interfered with having the addition blend with existing home was replaced with a load bearing support beam ingeniously hidden within the walls of the addition.
Existing flagstone around the patio had to be carefully sawcut in large pieces along existing grout lines to be preserved for relaying to blend with existing.
The close proximity of the client’s hot tub and pool to the work area posed a dangerous safety hazard. A temporary plywood cover was constructed over the hot tub and part of the pool to prevent falling into the water while still having pool accessible for clients. Temporary fences were built to confine the dogs from the main construction area.
Another challenge was to design the exterior of the new master suite to match the existing (west side) of the home. Duplicating the same dimensions for every new angle created, a symmetrical bump out was created for the new addition without jeopardizing the great mountain view! Also, all new matching security screen doors were added to the existing home as well as the new master suite to complete the well balanced and seamless appearance.
To utilize the view from the Client’s new master bedroom we expanded the existing room fifteen feet building a bay window wall with all fixed picture windows.
Client was extremely concerned about the room’s lighting. In addition to the window wall, we filled the room with recessed can lights, natural solar tube lighting, exterior patio doors, and additional interior transom windows.
Additional storage and a place to display collectibles was resolved by adding niches, plant shelves, and a master bedroom closet organizer.
The Client also wanted to have the interior of her new master bedroom suite blend in with the rest of the home. Custom made vanity cabinets and matching plumbing fixtures were designed for the master bath. Travertine floor tile matched existing; and entire suite was painted to match existing home interior.
During the framing stage a deep wall with additional unused space was discovered between the client’s living room area and the new master bedroom suite. Remembering the client’s wish for space for their electronic components, a custom face frame and cabinet door was ordered and installed creating another niche wide enough and deep enough for the Client to store all of the entertainment center components.
R-19 insulation was also utilized in this main entertainment wall to create an effective sound barrier between the existing living space and the new master suite.
The additional fifteen feet of interior living space totally completed the interior remodeled master bedroom suite. A bay window wall allowed the homeowner to capture all picturesque mountain views. The security screen doors offer an added security precaution, yet allowing airflow into the new space through the homeowners new French doors.
See how we created an open floor-plan for our master suite addition.
For more info and photos visit...
http://www.triliteremodeling.com/mountain-top-addition.html
Idées déco de couloirs avec un mur beige
8
