Idées déco de couloirs avec un mur blanc et du papier peint
Trier par :
Budget
Trier par:Populaires du jour
1 - 20 sur 815 photos
1 sur 3
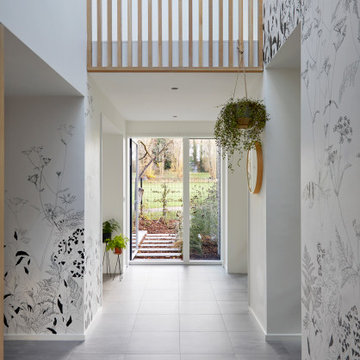
Exemple d'un grand couloir tendance avec un mur blanc, un sol gris et du papier peint.

Grass cloth wallpaper, paneled wainscot, a skylight and a beautiful runner adorn landing at the top of the stairs.
Réalisation d'un grand couloir tradition avec un sol en bois brun, un sol marron, boiseries, du papier peint, un mur blanc et un plafond à caissons.
Réalisation d'un grand couloir tradition avec un sol en bois brun, un sol marron, boiseries, du papier peint, un mur blanc et un plafond à caissons.

Exemple d'un couloir tendance de taille moyenne avec un mur blanc, sol en stratifié, un sol beige, un plafond décaissé et du papier peint.

homework hall
Idée de décoration pour un couloir tradition de taille moyenne avec un mur blanc, parquet clair, un sol marron et du papier peint.
Idée de décoration pour un couloir tradition de taille moyenne avec un mur blanc, parquet clair, un sol marron et du papier peint.
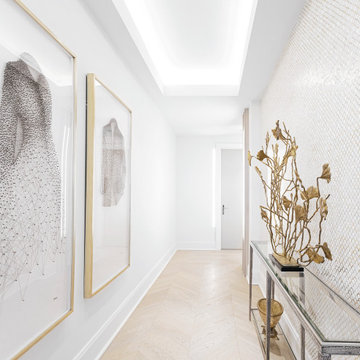
Aménagement d'un couloir contemporain avec un mur blanc, parquet clair, un sol beige et du papier peint.

Inspiration pour un petit couloir bohème avec un mur blanc, moquette, un sol beige, un plafond voûté et du papier peint.
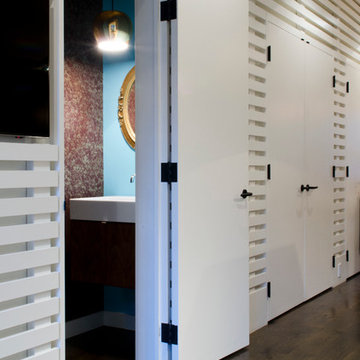
Full gut renovation and facade restoration of an historic 1850s wood-frame townhouse. The current owners found the building as a decaying, vacant SRO (single room occupancy) dwelling with approximately 9 rooming units. The building has been converted to a two-family house with an owner’s triplex over a garden-level rental.
Due to the fact that the very little of the existing structure was serviceable and the change of occupancy necessitated major layout changes, nC2 was able to propose an especially creative and unconventional design for the triplex. This design centers around a continuous 2-run stair which connects the main living space on the parlor level to a family room on the second floor and, finally, to a studio space on the third, thus linking all of the public and semi-public spaces with a single architectural element. This scheme is further enhanced through the use of a wood-slat screen wall which functions as a guardrail for the stair as well as a light-filtering element tying all of the floors together, as well its culmination in a 5’ x 25’ skylight.
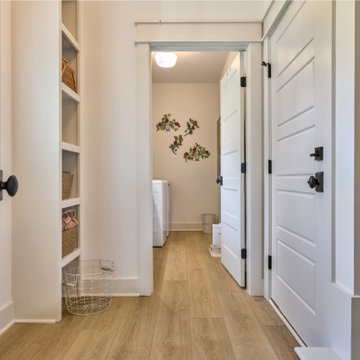
Refined yet natural. A white wire-brush gives the natural wood tone a distinct depth, lending it to a variety of spaces. With the Modin Collection, we have raised the bar on luxury vinyl plank. The result is a new standard in resilient flooring. Modin offers true embossed in register texture, a low sheen level, a rigid SPC core, an industry-leading wear layer, and so much more.

Der designstarke Raumteiler, eine Hommage an den Industriedesigner Jindrich Halabala, die Adaption eines Eames Lounge Chairs und die französische Designer Deckenlampe bringen Stil und Struktur.
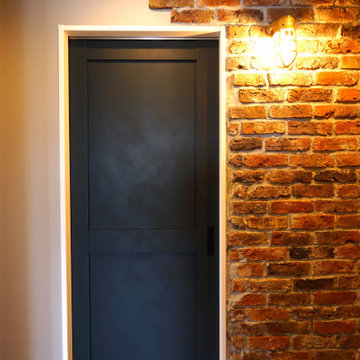
Idée de décoration pour un couloir vintage de taille moyenne avec un mur blanc, un sol marron, un plafond en papier peint et du papier peint.

Einbaugarderobe mit handgefertigter Lamellenwand und Massivholzhaken
Diese moderne Garderobe wurde als Nischenlösung mit vielen Details nach Kundenwunsch geplant und gefertigt.
Im linken Teil befindet sich hinter einer Doppeltür eine Massivholz-Garderobenstange die sich gut ins Gesamtkozept einfügt.
Neben den hochmatten Echtlackfronten mit Anti-Finger-Print-Effekt ist die handgefertigte Lamellenwand ein highlight dieser Maßanfertigung.
Die dreiseitig furnierten Lamellen werden von eleganten massiven Haken unterbrochen und bilden zusammen funktionelles und gestalterisches Element, das einen schönen Kontrast zum schlichten Weiß der fronten bietet. Die darüber eingelassene LED Leiste ist mit einem Touch-Dimmer versehen und setzt die Eiche-Leisten zusätzlich in Szene.
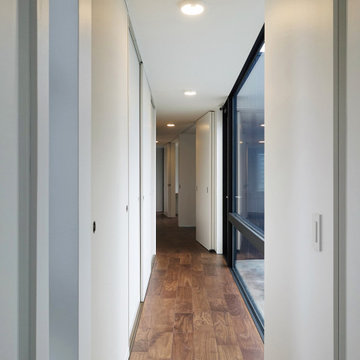
Aménagement d'un couloir moderne avec un mur blanc, parquet foncé, un sol marron, un plafond en papier peint et du papier peint.
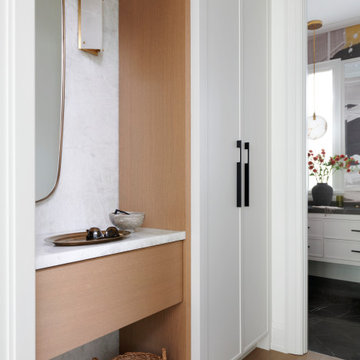
Réalisation d'un couloir tradition avec un mur blanc, parquet clair, un sol marron et du papier peint.

Flurmöbel als Tausendsassa...
Vier Möbelklappen für 30 Paar Schuhe, zwei Schubladen für die üblichen Utensilien, kleines Türchen zum Versteck von Technik, Sitzfläche zum Schuhe anziehen mit zwei zusätzlichen Stauraumschubladen und eine "Eiche-Altholz-Heizkörperverkleidung" mit indirekter Beleuchtung für den Design-Heizkörper - was will man mehr??? Einfach ein Alleskönner!
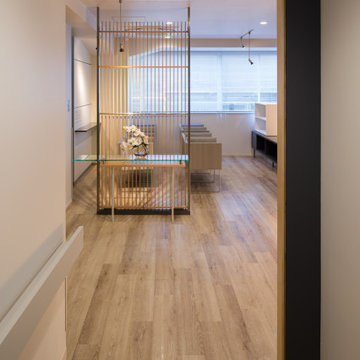
トイレにつながる通路
Idée de décoration pour un couloir design de taille moyenne avec un mur blanc, un sol en vinyl, un sol marron, un plafond en papier peint et du papier peint.
Idée de décoration pour un couloir design de taille moyenne avec un mur blanc, un sol en vinyl, un sol marron, un plafond en papier peint et du papier peint.

Exemple d'un grand couloir tendance avec un mur blanc, un sol blanc, un plafond en papier peint et du papier peint.
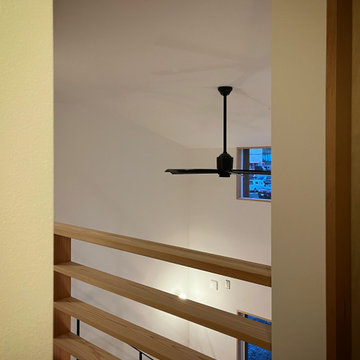
2階廊下から吹き抜けを眺める
Aménagement d'un petit couloir avec un mur blanc, parquet clair, un sol beige, un plafond en papier peint et du papier peint.
Aménagement d'un petit couloir avec un mur blanc, parquet clair, un sol beige, un plafond en papier peint et du papier peint.
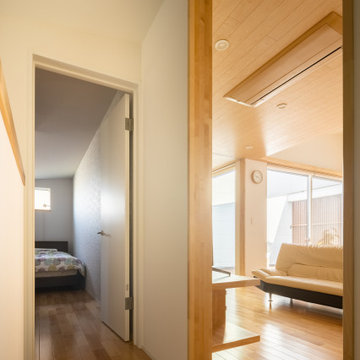
Idée de décoration pour un couloir minimaliste avec un mur blanc, un sol en bois brun, un sol beige, un plafond en papier peint et du papier peint.

玄関ホールとオープンだった、洗面脱衣室を間仕切り、廊下と分離をしました。
リビングの引戸も取り去って、明るく、効率的な廊下にリノベーションをしました。
Réalisation d'un couloir chalet avec un mur blanc, un sol en contreplaqué, un sol marron, un plafond en papier peint et du papier peint.
Réalisation d'un couloir chalet avec un mur blanc, un sol en contreplaqué, un sol marron, un plafond en papier peint et du papier peint.
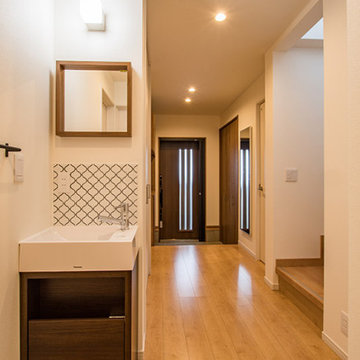
廊下には、パナソニックのアクアファニチャーを設置しました。
コンパクトなので廊下にあっても邪魔にならず、お洒落で機能的。
帰宅後、すぐに手が洗えてとても便利です。
Inspiration pour un couloir design de taille moyenne avec un mur blanc, un sol en bois brun, un sol marron, un plafond en papier peint et du papier peint.
Inspiration pour un couloir design de taille moyenne avec un mur blanc, un sol en bois brun, un sol marron, un plafond en papier peint et du papier peint.
Idées déco de couloirs avec un mur blanc et du papier peint
1