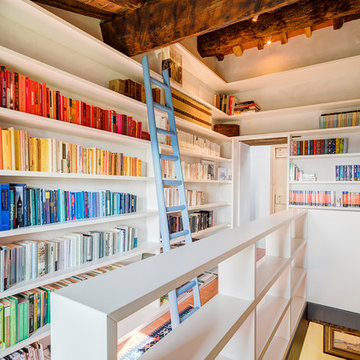Idées déco de couloirs avec un mur blanc et poutres apparentes
Trier par :
Budget
Trier par:Populaires du jour
41 - 60 sur 383 photos
1 sur 3
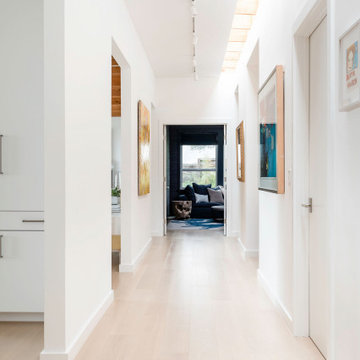
Aménagement d'un couloir bord de mer de taille moyenne avec un mur blanc, parquet clair, un sol beige et poutres apparentes.

Idées déco pour un couloir rétro de taille moyenne avec un mur blanc, un sol en vinyl et poutres apparentes.
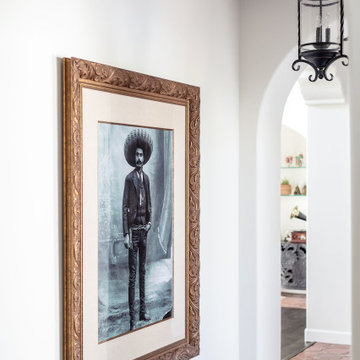
Idée de décoration pour un grand couloir méditerranéen avec un mur blanc, tomettes au sol, un sol marron et poutres apparentes.
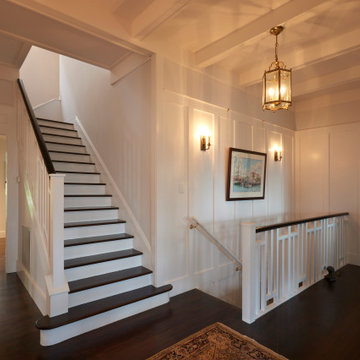
Beautiful mid floor hall and staircase
Idée de décoration pour un grand couloir craftsman avec un mur blanc, parquet foncé, un sol marron, poutres apparentes et boiseries.
Idée de décoration pour un grand couloir craftsman avec un mur blanc, parquet foncé, un sol marron, poutres apparentes et boiseries.
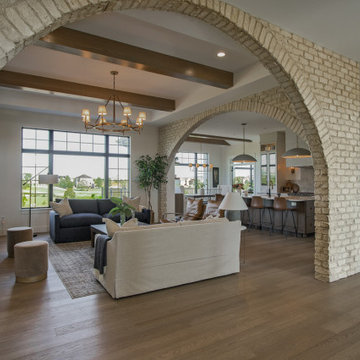
Hardwood Floor by Hallmark Floors - Regatta Starboard in Hickory
Réalisation d'un couloir tradition avec un mur blanc, parquet clair, un sol marron, poutres apparentes et un mur en parement de brique.
Réalisation d'un couloir tradition avec un mur blanc, parquet clair, un sol marron, poutres apparentes et un mur en parement de brique.
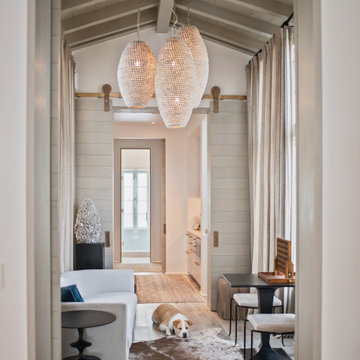
Gulf-Front Grandeur
Private Residence / Alys Beach, Florida
Architect: Khoury & Vogt Architects
Builder: Hufham Farris Construction
---
This one-of-a-kind Gulf-front residence in the New Urbanism community of Alys Beach, Florida, is truly a stunning piece of architecture matched only by its views. E. F. San Juan worked with the Alys Beach Town Planners at Khoury & Vogt Architects and the building team at Hufham Farris Construction on this challenging and fulfilling project.
We supplied character white oak interior boxed beams and stair parts. We also furnished all of the interior trim and paneling. The exterior products we created include ipe shutters, gates, fascia and soffit, handrails, and newels (balcony), ceilings, and wall paneling, as well as custom columns and arched cased openings on the balconies. In addition, we worked with our trusted partners at Loewen to provide windows and Loewen LiftSlide doors.
Challenges:
This was the homeowners’ third residence in the area for which we supplied products, and it was indeed a unique challenge. The client wanted as much of the exterior as possible to be weathered wood. This included the shutters, gates, fascia, soffit, handrails, balcony newels, massive columns, and arched openings mentioned above. The home’s Gulf-front location makes rot and weather damage genuine threats. Knowing that this home was to be built to last through the ages, we needed to select a wood species that was up for the task. It needed to not only look beautiful but also stand up to those elements over time.
Solution:
The E. F. San Juan team and the talented architects at KVA settled upon ipe (pronounced “eepay”) for this project. It is one of the only woods that will sink when placed in water (you would not want to make a boat out of ipe!). This species is also commonly known as ironwood because it is so dense, making it virtually rot-resistant, and therefore an excellent choice for the substantial pieces of millwork needed for this project.
However, ipe comes with its own challenges; its weight and density make it difficult to put through machines and glue. These factors also come into play for hinging when using ipe for a gate or door, which we did here. We used innovative joining methods to ensure that the gates and shutters had secondary and tertiary means of support with regard to the joinery. We believe the results speak for themselves!
---
Photography by Layne Lillie, courtesy of Khoury & Vogt Architects
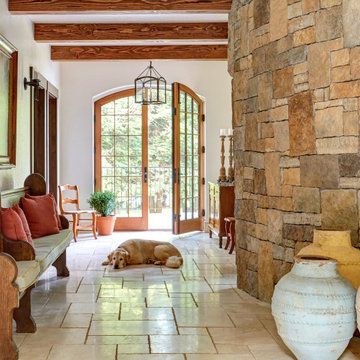
Inspiration pour un couloir avec un mur blanc, un sol beige et poutres apparentes.
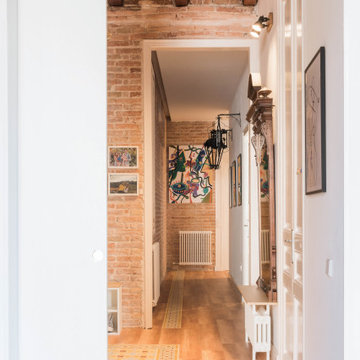
Recuperamos algunas paredes de ladrillo. Nos dan textura a zonas de paso y también nos ayudan a controlar los niveles de humedad y, por tanto, un mayor confort climático.
Mantenemos una línea dirigiendo la mirada a lo largo del pasillo con las baldosas hidráulicas y la luz empotrada del techo.

Dans le couloir à l’étage, création d’une banquette sur-mesure avec rangements bas intégrés, d’un bureau sous fenêtre et d’une bibliothèque de rangement.
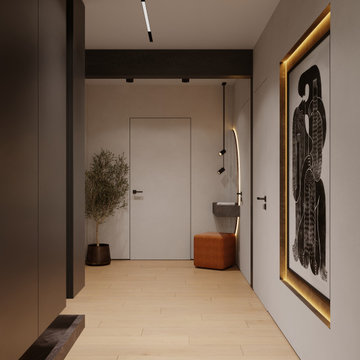
Cette image montre un couloir design de taille moyenne avec un mur blanc, sol en stratifié, un sol beige, poutres apparentes et du papier peint.
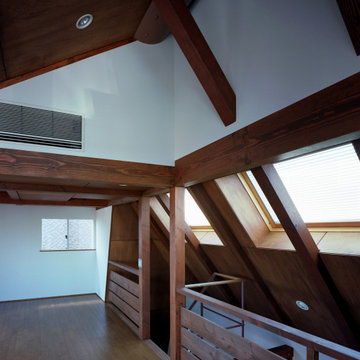
Aménagement d'un couloir moderne avec un mur blanc, un sol en bois brun, un sol marron, poutres apparentes et du lambris de bois.
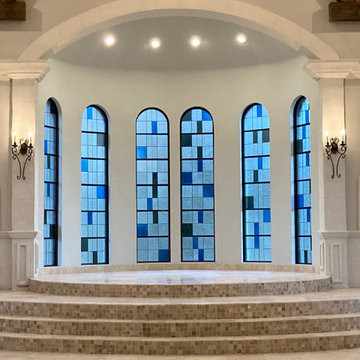
Altar area in the River Walk Chapel. Stained glass by Art Glass Ensembles.
Cette image montre un très grand couloir traditionnel avec un mur blanc, un sol en marbre, un sol blanc et poutres apparentes.
Cette image montre un très grand couloir traditionnel avec un mur blanc, un sol en marbre, un sol blanc et poutres apparentes.
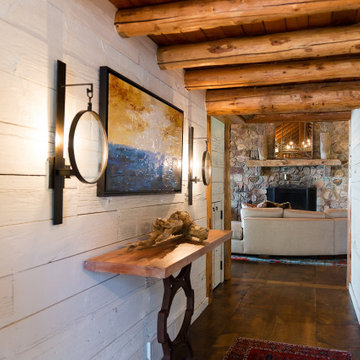
Inspiration pour un couloir marin en bois avec un mur blanc, un sol marron et poutres apparentes.
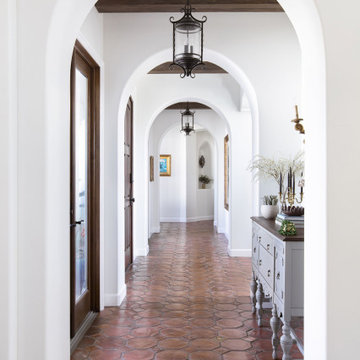
Exemple d'un grand couloir méditerranéen avec un mur blanc, tomettes au sol, un sol marron et poutres apparentes.
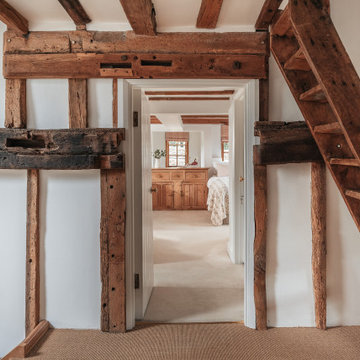
Cette image montre un couloir rustique de taille moyenne avec un mur blanc, moquette, un sol beige et poutres apparentes.
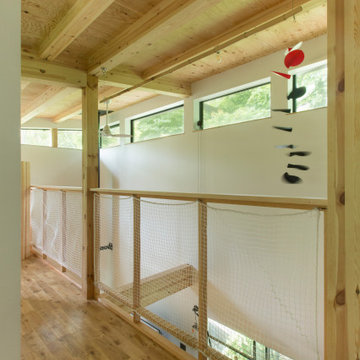
3F吹き抜け。ランドリールームも兼ねる。
Inspiration pour un couloir minimaliste avec un mur blanc, un sol en bois brun, poutres apparentes et du lambris de bois.
Inspiration pour un couloir minimaliste avec un mur blanc, un sol en bois brun, poutres apparentes et du lambris de bois.
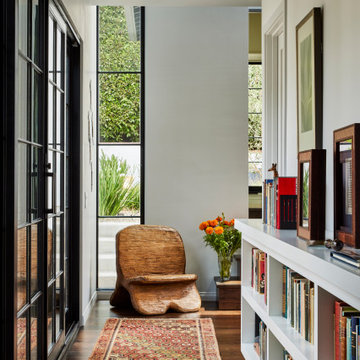
A hand carved wood chair marks the end of the Hall with backyard living spaces and gardens beyond
Aménagement d'un couloir contemporain de taille moyenne avec un mur blanc, un sol en bois brun, un sol marron et poutres apparentes.
Aménagement d'un couloir contemporain de taille moyenne avec un mur blanc, un sol en bois brun, un sol marron et poutres apparentes.
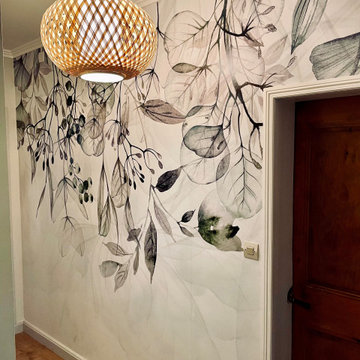
Aménagement d'un couloir classique de taille moyenne avec un mur blanc, sol en stratifié, un sol marron et poutres apparentes.

Cette image montre un couloir style shabby chic avec un mur blanc, un sol en bois brun, un sol marron, poutres apparentes et du lambris de bois.
Idées déco de couloirs avec un mur blanc et poutres apparentes
3
