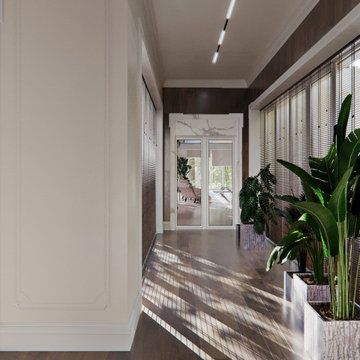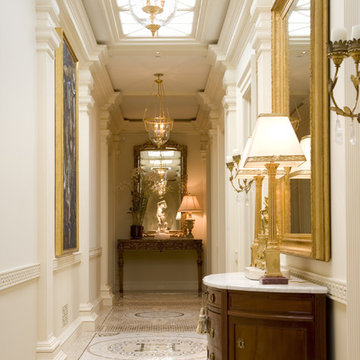Idées déco de couloirs avec un mur blanc et un sol beige
Trier par :
Budget
Trier par:Populaires du jour
61 - 80 sur 3 966 photos
1 sur 3

Aménagement d'un couloir contemporain de taille moyenne avec un mur blanc, parquet clair, un sol beige et boiseries.
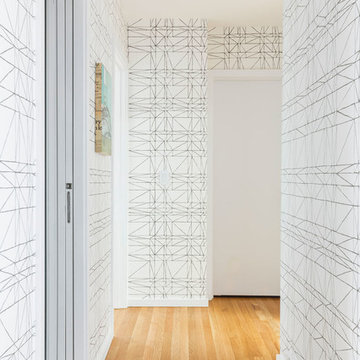
The architecture of this mid-century ranch in Portland’s West Hills oozes modernism’s core values. We wanted to focus on areas of the home that didn’t maximize the architectural beauty. The Client—a family of three, with Lucy the Great Dane, wanted to improve what was existing and update the kitchen and Jack and Jill Bathrooms, add some cool storage solutions and generally revamp the house.
We totally reimagined the entry to provide a “wow” moment for all to enjoy whilst entering the property. A giant pivot door was used to replace the dated solid wood door and side light.
We designed and built new open cabinetry in the kitchen allowing for more light in what was a dark spot. The kitchen got a makeover by reconfiguring the key elements and new concrete flooring, new stove, hood, bar, counter top, and a new lighting plan.
Our work on the Humphrey House was featured in Dwell Magazine.
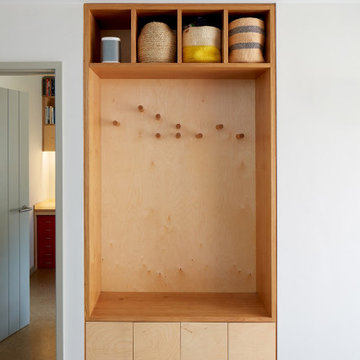
Conversion of a bungalow in to a low energy family home.
Idées déco pour un couloir scandinave de taille moyenne avec un mur blanc, sol en béton ciré et un sol beige.
Idées déco pour un couloir scandinave de taille moyenne avec un mur blanc, sol en béton ciré et un sol beige.
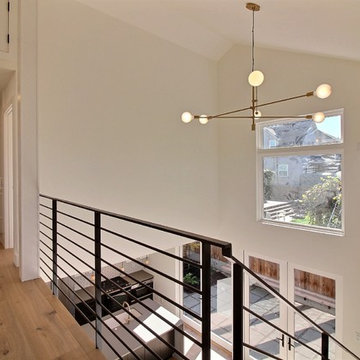
Idée de décoration pour un couloir minimaliste de taille moyenne avec un mur blanc, parquet clair et un sol beige.
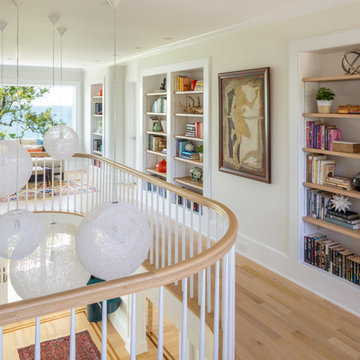
Kyle Caldwell Photography
Idées déco pour un couloir scandinave avec un mur blanc, parquet clair et un sol beige.
Idées déco pour un couloir scandinave avec un mur blanc, parquet clair et un sol beige.
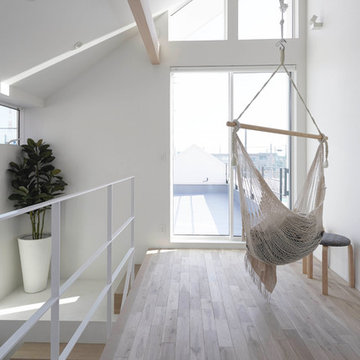
屋根や壁などの構造躯体により、緩やかに隣地と区切りながら、
ただただリラックスできる空間をデザイン
Cette photo montre un couloir scandinave avec un mur blanc, parquet clair et un sol beige.
Cette photo montre un couloir scandinave avec un mur blanc, parquet clair et un sol beige.
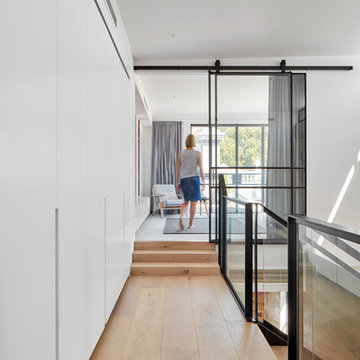
Stair landing with hidden laundry behind large sliding panel doors. Open tread stairs are contrasted with black steel and glass handrails. White walls and joinery allow exposed brick walls to highlight and apply texture whilst timber floors soften the space.
Image by: Jack Lovel Photography
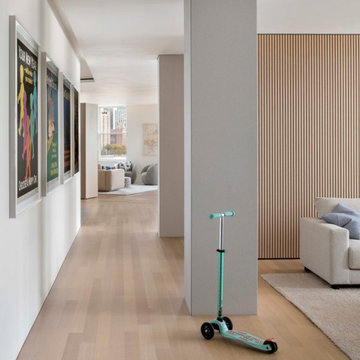
Experience urban sophistication meets artistic flair in this unique Chicago residence. Combining urban loft vibes with Beaux Arts elegance, it offers 7000 sq ft of modern luxury. Serene interiors, vibrant patterns, and panoramic views of Lake Michigan define this dreamy lakeside haven.
The spacious central hallway provides well-lit gallery walls for the clients' collection of art and vintage posters.
---
Joe McGuire Design is an Aspen and Boulder interior design firm bringing a uniquely holistic approach to home interiors since 2005.
For more about Joe McGuire Design, see here: https://www.joemcguiredesign.com/
To learn more about this project, see here:
https://www.joemcguiredesign.com/lake-shore-drive
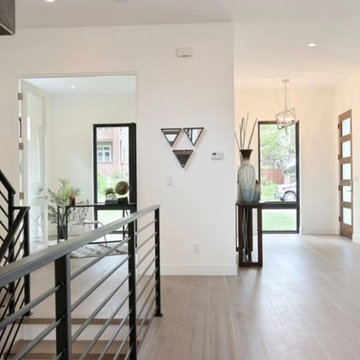
Exciting looks for a refined hallway interior. Unique decor, plush seating arrangements, and elegant wall decor. Make sure no corner is left untouched and add a luxe look to your hallway interiors!
Project designed by Denver, Colorado interior designer Margarita Bravo. She serves Denver as well as surrounding areas such as Cherry Hills Village, Englewood, Greenwood Village, and Bow Mar.
For more about MARGARITA BRAVO, click here: https://www.margaritabravo.com/
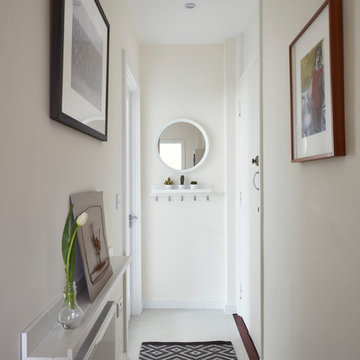
Philip Lauterbach
Cette image montre un couloir design de taille moyenne avec un mur blanc, un sol en vinyl et un sol beige.
Cette image montre un couloir design de taille moyenne avec un mur blanc, un sol en vinyl et un sol beige.
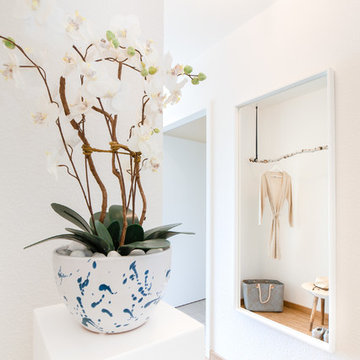
Inspiration pour un petit couloir nordique avec un mur blanc, parquet en bambou et un sol beige.
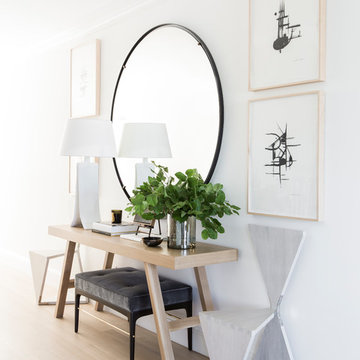
Inspiration pour un couloir traditionnel avec un mur blanc, parquet clair et un sol beige.
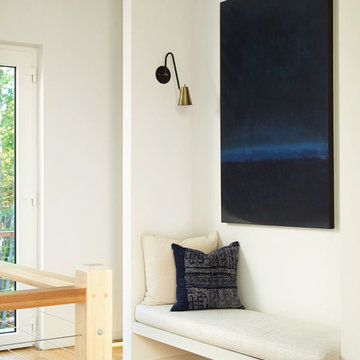
Living Wood Design collaborated on a custom live edge black walnut dining table with Allison Babcock, a Sag Harbor, NY designer with an elegant approach to interior design. This live edge black walnut table was handcrafted in Living Wood Design's Muskoka, Ontario studio, with custom made modern white steel base and shipped to Sag Harbor. This contemporary dining table perfectly complements the interior in this beautiful renovation.
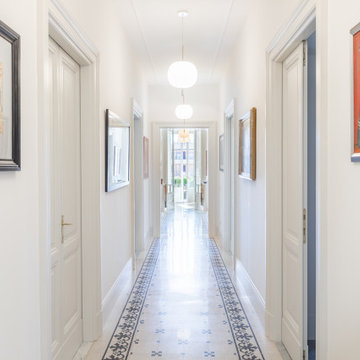
Foto Stefano Corso
Idées déco pour un couloir méditerranéen de taille moyenne avec un mur blanc, un sol en marbre et un sol beige.
Idées déco pour un couloir méditerranéen de taille moyenne avec un mur blanc, un sol en marbre et un sol beige.
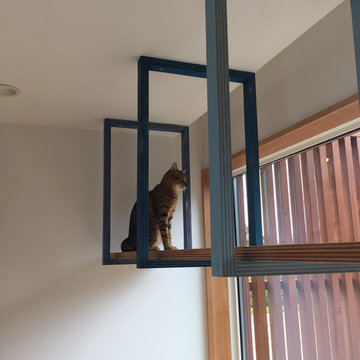
Exemple d'un couloir scandinave de taille moyenne avec un mur blanc, un sol en contreplaqué, un sol beige, un plafond en papier peint et du papier peint.

By adding the wall between the Foyer and Family Room, the view to the Family Room is now beautifully framed by the black cased opening. Perforated metal wall scones flank the hallway to the right, which leads to the private bedroom suites. The relocated coat closet provides an end to the new floating fireplace, hearth and built in shelves. On the left, artwork is perfectly lit to lead visitors into the Family Room. Engineered European Oak flooring was installed. The wide plank matte finish compliments the industrial feel of the existing rough cut ceiling beams.

Cette photo montre un couloir tendance de taille moyenne avec un mur blanc, un sol en carrelage de porcelaine, un sol beige et un plafond en bois.
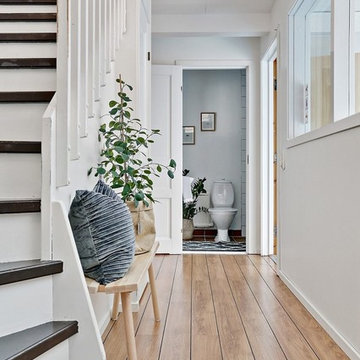
Asi Sveins
Cette photo montre un couloir nature avec un mur blanc, parquet clair et un sol beige.
Cette photo montre un couloir nature avec un mur blanc, parquet clair et un sol beige.
Idées déco de couloirs avec un mur blanc et un sol beige
4
