Idées déco de couloirs avec un mur blanc et un sol en carrelage de porcelaine
Trier par :
Budget
Trier par:Populaires du jour
1 - 20 sur 1 539 photos
1 sur 3

Drew Kelly
Idée de décoration pour un grand couloir tradition avec un mur blanc, un sol en carrelage de porcelaine et un sol gris.
Idée de décoration pour un grand couloir tradition avec un mur blanc, un sol en carrelage de porcelaine et un sol gris.
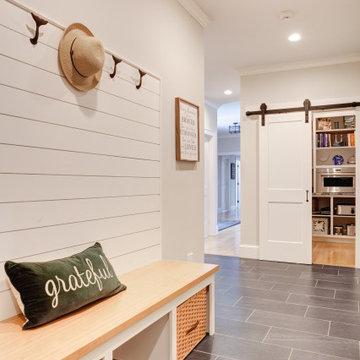
The mudroom of this contemporary ranch house features a nickel gap accent wall behind a custom boot bench with white oak bench seat.
The porcelain floor tile leads to the pantry, which is easily concealed by a barn style door.
Lighting by Connecticut Lighting Centers.
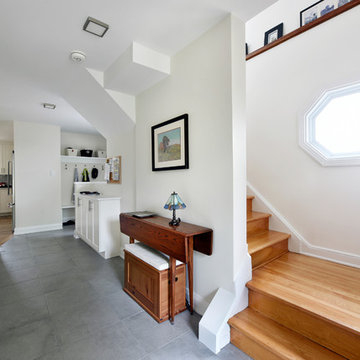
Inspiration pour un couloir traditionnel de taille moyenne avec un mur blanc, un sol en carrelage de porcelaine et un sol gris.
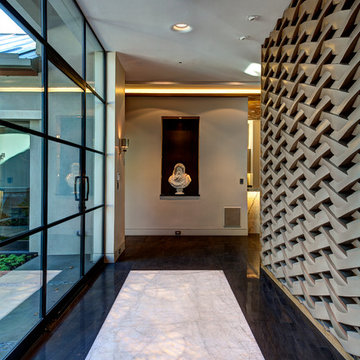
Idées déco pour un grand couloir contemporain avec un mur blanc, un sol en carrelage de porcelaine et un sol noir.
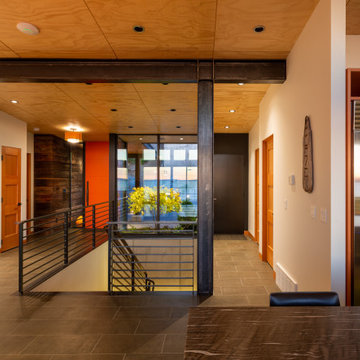
Inspiration pour un couloir minimaliste de taille moyenne avec un mur blanc, un sol en carrelage de porcelaine et un sol gris.
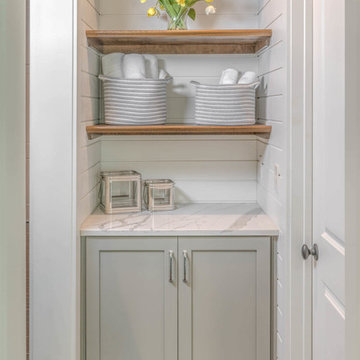
James Harris
Cette photo montre un petit couloir nature avec un mur blanc, un sol en carrelage de porcelaine et un sol marron.
Cette photo montre un petit couloir nature avec un mur blanc, un sol en carrelage de porcelaine et un sol marron.
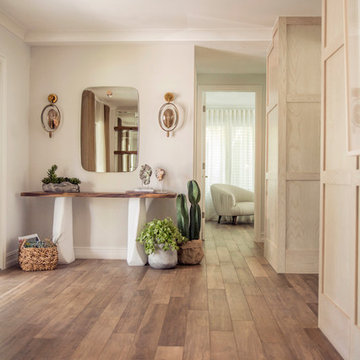
Upon entering the Coral Gables home, you are welcomed with different shades of earthy tones. Our client requested to remain faithful to the same palette of nature-like colors throughout the home.
The flooring is not really wood; it's porcelain tile in a wood grain, which is great and easy to maintain. The walls feature our specialty wood wall paneling to give the room more dimension.

The Design Styles Architecture team beautifully remodeled the exterior and interior of this Carolina Circle home. The home was originally built in 1973 and was 5,860 SF; the remodel added 1,000 SF to the total under air square-footage. The exterior of the home was revamped to take your typical Mediterranean house with yellow exterior paint and red Spanish style roof and update it to a sleek exterior with gray roof, dark brown trim, and light cream walls. Additions were done to the home to provide more square footage under roof and more room for entertaining. The master bathroom was pushed out several feet to create a spacious marbled master en-suite with walk in shower, standing tub, walk in closets, and vanity spaces. A balcony was created to extend off of the second story of the home, creating a covered lanai and outdoor kitchen on the first floor. Ornamental columns and wrought iron details inside the home were removed or updated to create a clean and sophisticated interior. The master bedroom took the existing beam support for the ceiling and reworked it to create a visually stunning ceiling feature complete with up-lighting and hanging chandelier creating a warm glow and ambiance to the space. An existing second story outdoor balcony was converted and tied in to the under air square footage of the home, and is now used as a workout room that overlooks the ocean. The existing pool and outdoor area completely updated and now features a dock, a boat lift, fire features and outdoor dining/ kitchen.
Photo by: Design Styles Architecture
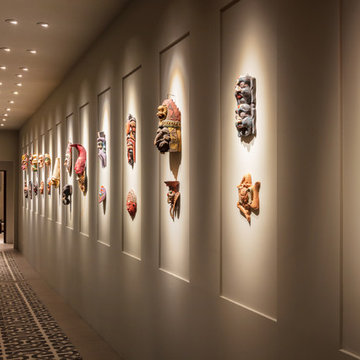
A collection of masks from all over the world is featured in this hallway to the master wing of the home. Recessed areas in the wall subtly provide frames for the variety of sizes and styles of the masks. Flat weave rugs with a tribal feeling contribute to the global feeling of the collection.
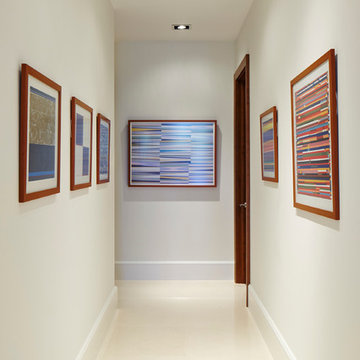
The hallway resembles an art gallery with many pieces of artwork that have been skillfully lit to truly display their beauty.
Cette photo montre un très grand couloir tendance avec un mur blanc et un sol en carrelage de porcelaine.
Cette photo montre un très grand couloir tendance avec un mur blanc et un sol en carrelage de porcelaine.
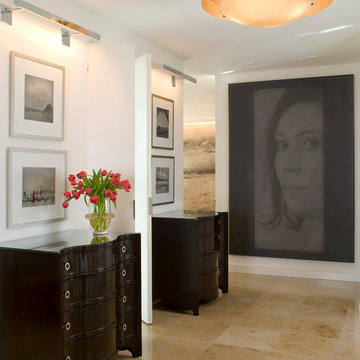
Exemple d'un couloir chic de taille moyenne avec un mur blanc, un sol en carrelage de porcelaine et un sol jaune.
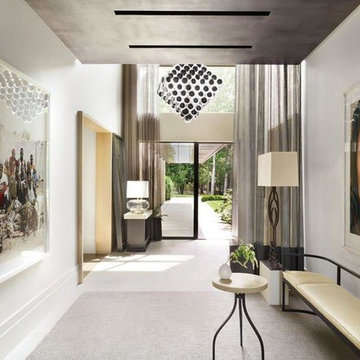
Réalisation d'un grand couloir design avec un mur blanc, un sol en carrelage de porcelaine et un sol blanc.

Eichler in Marinwood - In conjunction to the porous programmatic kitchen block as a connective element, the walls along the main corridor add to the sense of bringing outside in. The fin wall adjacent to the entry has been detailed to have the siding slip past the glass, while the living, kitchen and dining room are all connected by a walnut veneer feature wall running the length of the house. This wall also echoes the lush surroundings of lucas valley as well as the original mahogany plywood panels used within eichlers.
photo: scott hargis
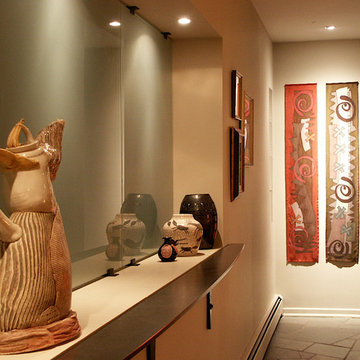
The frosted glazing to the left was installed to screen the view from the front of the house into the space, while creating additional space for display.
A relatively contained project scope to highlight and display artworks cherished by this client. We highlighted the best parts of the space that already existed - the full-height glass expanse that opened onto the very generous and wonderfully landscaped back garden - and focused on it, while making subtle adjustments to accommodate the program.
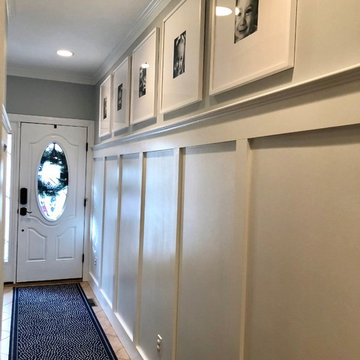
Réalisation d'un couloir tradition de taille moyenne avec un mur blanc, un sol en carrelage de porcelaine et un sol beige.
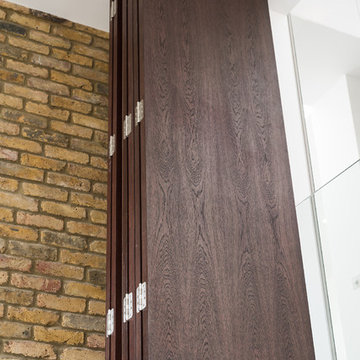
sliding folding doors (stained oak) and glass balustrade which separate top floor living space from downstairs open plan living
Idée de décoration pour un grand couloir minimaliste avec un mur blanc, un sol en carrelage de porcelaine et un sol beige.
Idée de décoration pour un grand couloir minimaliste avec un mur blanc, un sol en carrelage de porcelaine et un sol beige.
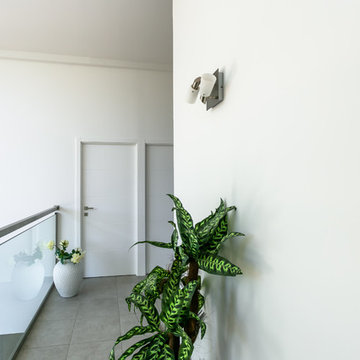
Aménagement d'un grand couloir contemporain avec un mur blanc, un sol en carrelage de porcelaine et un sol blanc.
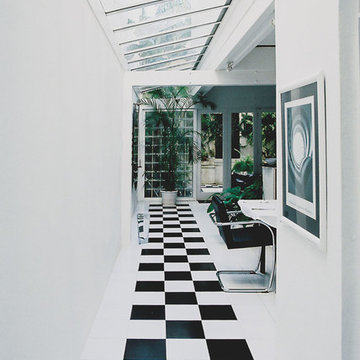
Hallway into the contemporary living/dining area added to the rear of the original terrace house. Sympathetic to the historic fabric, but with sleek, modern lines. Glass ceiling adds natural light. Classical black and white tiles and black and white theme help connect the heritage and modern. Greenery softens the effect. Glass doors and bricks at rear visually connect rear patio to living.
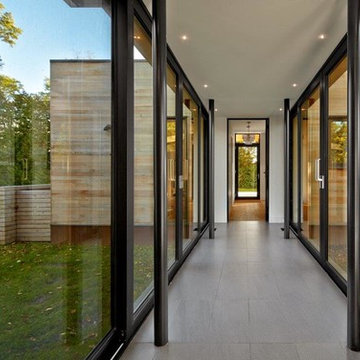
The new waterfront dwelling is linked by a glass breezeway to an older family cottage. Rectilinear volumes are wrapped in horizontal clear cedar slatting with contrasting bronze anodized aluminum windows and doors and a weathering steel base. The project framing was prefabricated using a panelized building system.
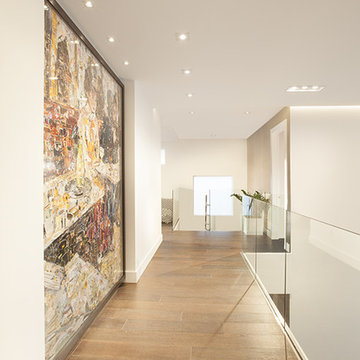
Miami Interior Designers - Residential Interior Design Project in Aventura, FL. A classic Mediterranean home turns Transitional and Contemporary by DKOR Interiors. Photo: Alexia Fodere Interior Design by Miami and Ft. Lauderdale Interior Designers, DKOR Interiors. www.dkorinteriors.com
Idées déco de couloirs avec un mur blanc et un sol en carrelage de porcelaine
1