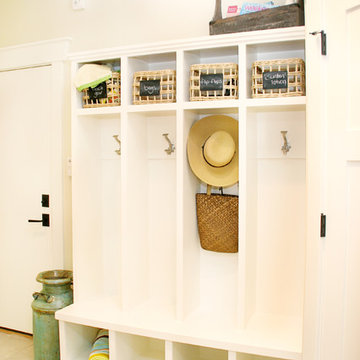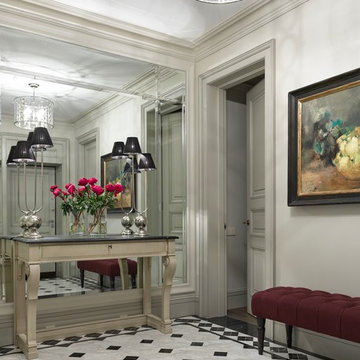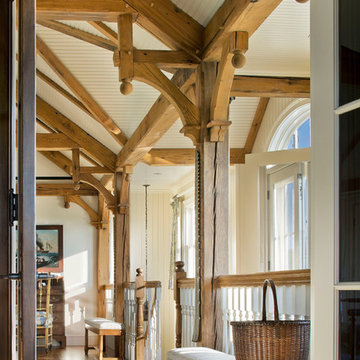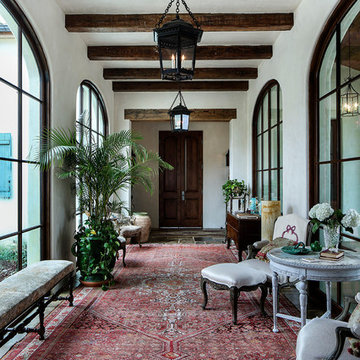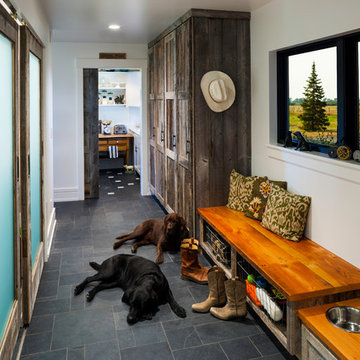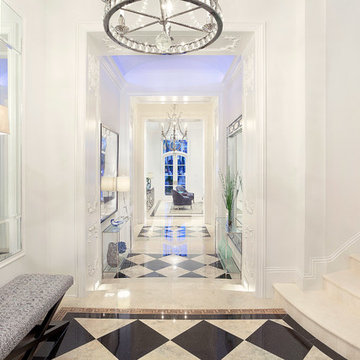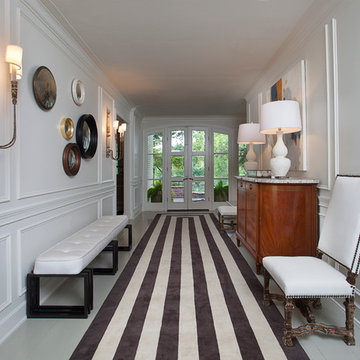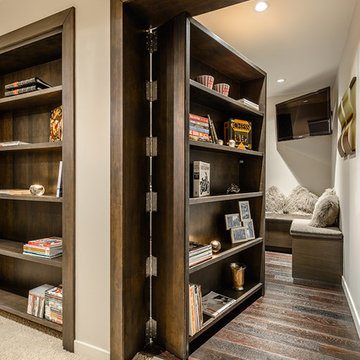Idées déco de couloirs avec un mur blanc
Trier par :
Budget
Trier par:Populaires du jour
1 - 20 sur 211 photos
1 sur 3

Photos by SpaceCrafting
Cette image montre un couloir traditionnel avec un mur blanc, parquet foncé et un sol marron.
Cette image montre un couloir traditionnel avec un mur blanc, parquet foncé et un sol marron.
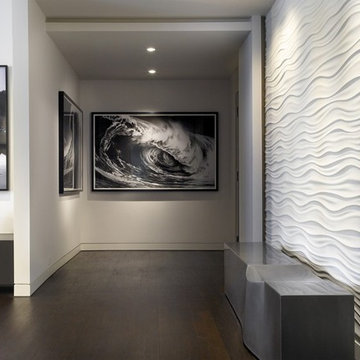
Work performed with Daniel Dubay Interior Design.
Aménagement d'un couloir contemporain avec un mur blanc et parquet foncé.
Aménagement d'un couloir contemporain avec un mur blanc et parquet foncé.
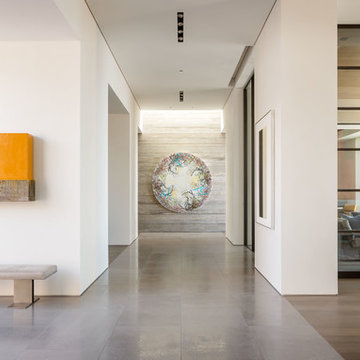
A sculptural statement in its own right, this concrete-and-glass “Gallery House” was designed to showcase the owners’ art collection as well as the natural landscape. The architecture is truly one with its site: To the east, a sheltering wall echoes the curve of a crowded cul-de-sac, while to the west, the design follows the sweeping contours of the cliff—ensuring privacy while maximizing views. The architectural details demanded flawless construction: Windows and doors stretch floor-to-ceiling, and minimalist reveals define the walls, which “float” between perfect shadow lines in the long T-shape foyer. Ideal for entertaining, the layout fosters seamless indoor-outdoor living. Amenities include four pocketing glass walls, a lanai with heated floor, and a partially cantilevered multi-level terrace. The front courtyard sequesters a frameless glass entry. From here, sight lines stretch through the house to an infinity pool that hovers between sky and sea.
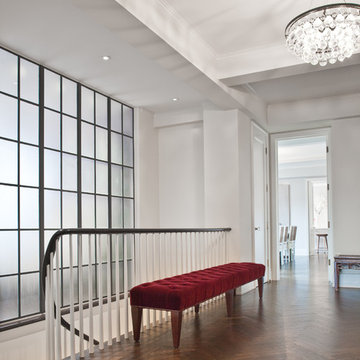
photo credit: Theo Morrison
Cette photo montre un couloir chic avec un mur blanc et parquet foncé.
Cette photo montre un couloir chic avec un mur blanc et parquet foncé.
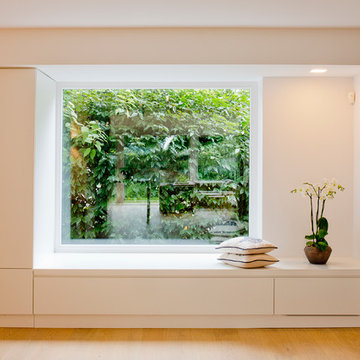
Julia Vogel
Réalisation d'un couloir design de taille moyenne avec un mur blanc et parquet clair.
Réalisation d'un couloir design de taille moyenne avec un mur blanc et parquet clair.
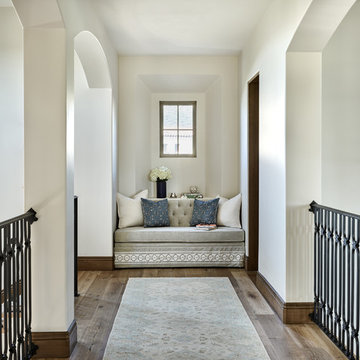
Réalisation d'un couloir méditerranéen de taille moyenne avec un mur blanc, un sol en bois brun et un sol marron.
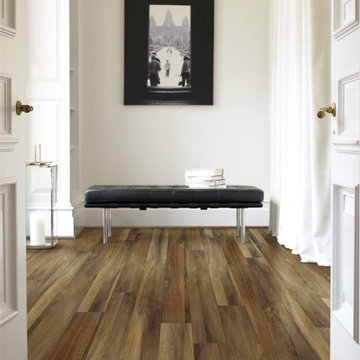
Cette photo montre un couloir tendance de taille moyenne avec un mur blanc, un sol en vinyl et un sol marron.
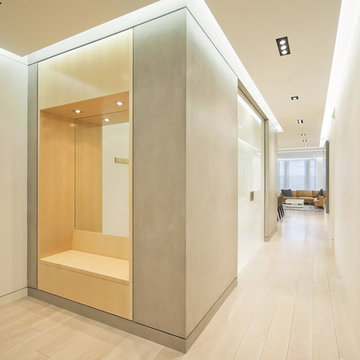
The owners of this prewar apartment on the Upper West Side of Manhattan wanted to combine two dark and tightly configured units into a single unified space. StudioLAB was challenged with the task of converting the existing arrangement into a large open three bedroom residence. The previous configuration of bedrooms along the Southern window wall resulted in very little sunlight reaching the public spaces. Breaking the norm of the traditional building layout, the bedrooms were moved to the West wall of the combined unit, while the existing internally held Living Room and Kitchen were moved towards the large South facing windows, resulting in a flood of natural sunlight. Wide-plank grey-washed walnut flooring was applied throughout the apartment to maximize light infiltration. A concrete office cube was designed with the supplementary space which features walnut flooring wrapping up the walls and ceiling. Two large sliding Starphire acid-etched glass doors close the space off to create privacy when screening a movie. High gloss white lacquer millwork built throughout the apartment allows for ample storage. LED Cove lighting was utilized throughout the main living areas to provide a bright wash of indirect illumination and to separate programmatic spaces visually without the use of physical light consuming partitions. Custom floor to ceiling Ash wood veneered doors accentuate the height of doorways and blur room thresholds. The master suite features a walk-in-closet, a large bathroom with radiant heated floors and a custom steam shower. An integrated Vantage Smart Home System was installed to control the AV, HVAC, lighting and solar shades using iPads.
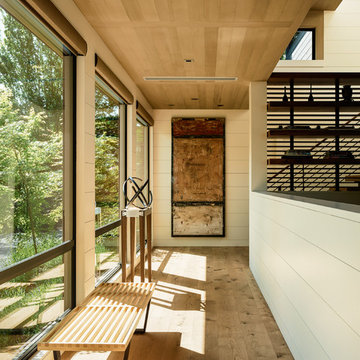
Joe Fletcher
Idée de décoration pour un couloir design avec un mur blanc et un sol en bois brun.
Idée de décoration pour un couloir design avec un mur blanc et un sol en bois brun.
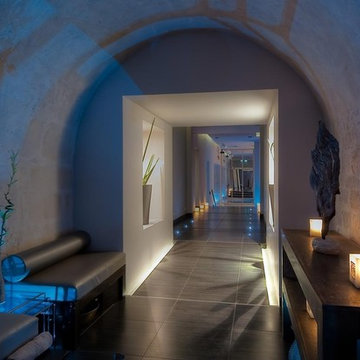
Idées déco pour un couloir méditerranéen avec un mur blanc.

Tom Jenkins Photography
Cette photo montre un grand couloir bord de mer avec un mur blanc et un sol en brique.
Cette photo montre un grand couloir bord de mer avec un mur blanc et un sol en brique.
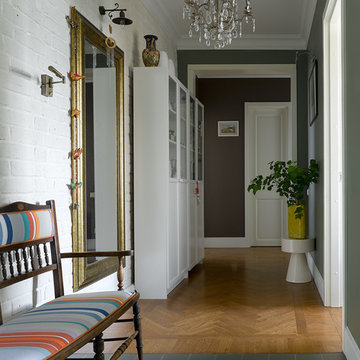
Cette photo montre un couloir éclectique avec un mur blanc, un sol en bois brun et un sol marron.
Idées déco de couloirs avec un mur blanc
1
