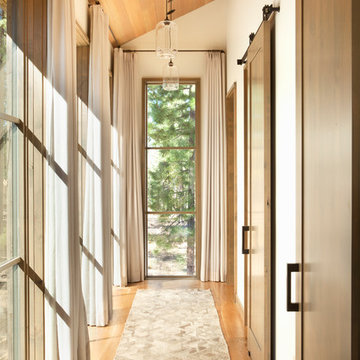Idées déco de couloirs avec un mur bleu et un mur blanc
Trier par :
Budget
Trier par:Populaires du jour
61 - 80 sur 35 365 photos
1 sur 3
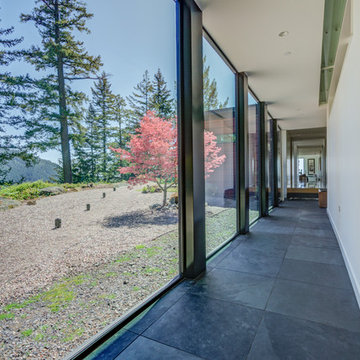
Cette photo montre un grand couloir moderne avec un mur blanc, un sol noir et un sol en ardoise.
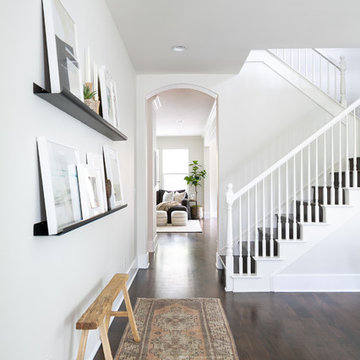
Cette photo montre un couloir bord de mer avec un mur blanc, parquet foncé et un sol marron.
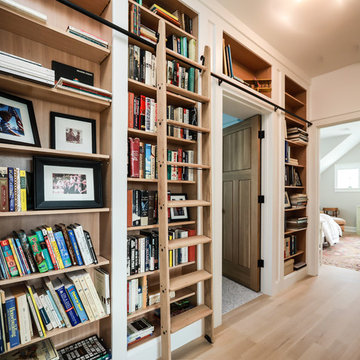
Photography by Kevin O'Connor
Cette photo montre un couloir chic avec un mur blanc, parquet clair et un sol beige.
Cette photo montre un couloir chic avec un mur blanc, parquet clair et un sol beige.

Aménagement d'un très grand couloir moderne avec un mur blanc, un sol en carrelage de porcelaine et un sol blanc.
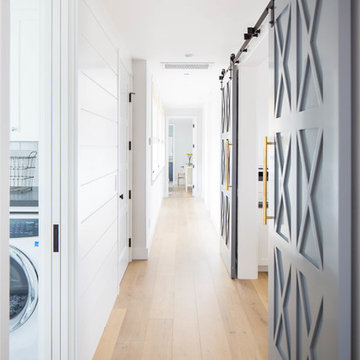
Build: Graystone Custom Builders, Interior Design: Blackband Design, Photography: Ryan Garvin
Aménagement d'un couloir campagne de taille moyenne avec un mur blanc, un sol en bois brun et un sol beige.
Aménagement d'un couloir campagne de taille moyenne avec un mur blanc, un sol en bois brun et un sol beige.
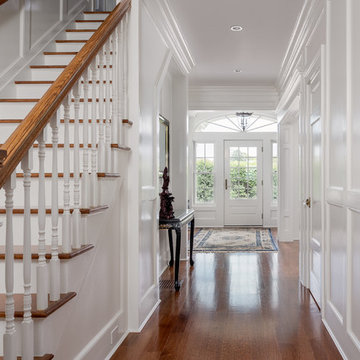
This luxury home was designed to specific specs for our client. Every detail was meticulously planned and designed with aesthetics and functionality in mind. Features bright, airy design, custom paneled walls, and slick hardwood floors.
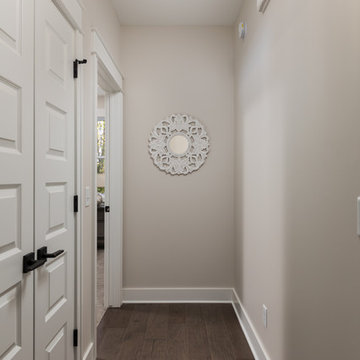
Exemple d'un couloir bord de mer avec un mur blanc, un sol en bois brun et un sol marron.
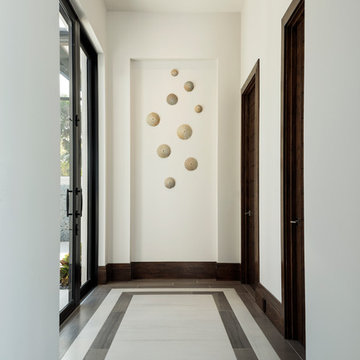
Aménagement d'un couloir moderne de taille moyenne avec un mur blanc, un sol en carrelage de porcelaine et un sol multicolore.

Réalisation d'un couloir design avec un mur blanc, un sol en bois brun et un sol marron.
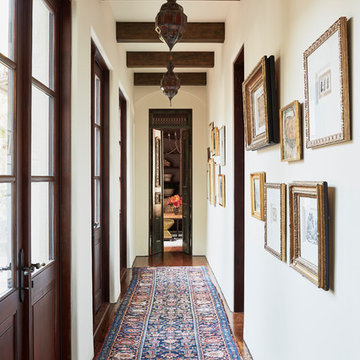
Gallery Hall
Cette image montre un très grand couloir méditerranéen avec un mur blanc, parquet foncé et un sol marron.
Cette image montre un très grand couloir méditerranéen avec un mur blanc, parquet foncé et un sol marron.

Tom Lee
Aménagement d'un grand couloir classique avec un mur blanc, un sol en carrelage de céramique et un sol multicolore.
Aménagement d'un grand couloir classique avec un mur blanc, un sol en carrelage de céramique et un sol multicolore.

The Design Styles Architecture team beautifully remodeled the exterior and interior of this Carolina Circle home. The home was originally built in 1973 and was 5,860 SF; the remodel added 1,000 SF to the total under air square-footage. The exterior of the home was revamped to take your typical Mediterranean house with yellow exterior paint and red Spanish style roof and update it to a sleek exterior with gray roof, dark brown trim, and light cream walls. Additions were done to the home to provide more square footage under roof and more room for entertaining. The master bathroom was pushed out several feet to create a spacious marbled master en-suite with walk in shower, standing tub, walk in closets, and vanity spaces. A balcony was created to extend off of the second story of the home, creating a covered lanai and outdoor kitchen on the first floor. Ornamental columns and wrought iron details inside the home were removed or updated to create a clean and sophisticated interior. The master bedroom took the existing beam support for the ceiling and reworked it to create a visually stunning ceiling feature complete with up-lighting and hanging chandelier creating a warm glow and ambiance to the space. An existing second story outdoor balcony was converted and tied in to the under air square footage of the home, and is now used as a workout room that overlooks the ocean. The existing pool and outdoor area completely updated and now features a dock, a boat lift, fire features and outdoor dining/ kitchen.
Photo by: Design Styles Architecture

Flat Roman Shades with custom fabric finish the decor of this bench seat window area.
Cette image montre un couloir design de taille moyenne avec un mur blanc, parquet foncé et un sol marron.
Cette image montre un couloir design de taille moyenne avec un mur blanc, parquet foncé et un sol marron.
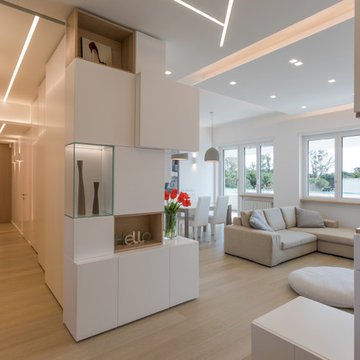
Idées déco pour un couloir contemporain avec un mur blanc, parquet clair et un sol beige.

Designed by longstanding customers Moon Architect and Builder, a large double height space was created by removing the ground floor and some of the walls of this period property in Bristol. Due to the open space created, the flow of colour and the interior theme was central to making this space work.
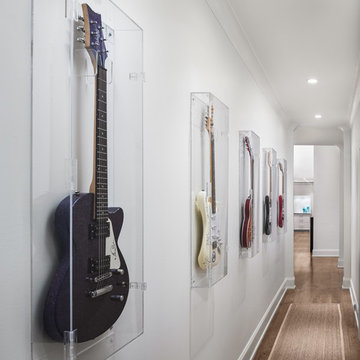
Hall of remodeled home in Mountain Brook Alabama photographed for architect Adams & Gerndt and interior design firm Defining Home, by Birmingham Alabama based architectural and interiors photographer Tommy Daspit. You can see more of his work at http://tommydaspit.com
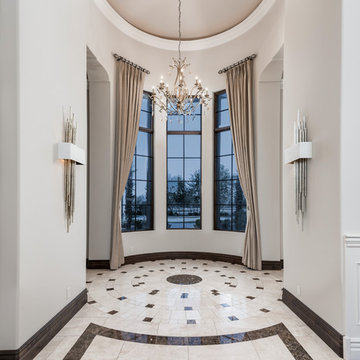
Entryway featuring a vaulted ceiling, crown molding, custom chandelier, window treatments, and marble floor.
Exemple d'un très grand couloir méditerranéen avec un mur blanc, un sol en carrelage de porcelaine et un sol multicolore.
Exemple d'un très grand couloir méditerranéen avec un mur blanc, un sol en carrelage de porcelaine et un sol multicolore.
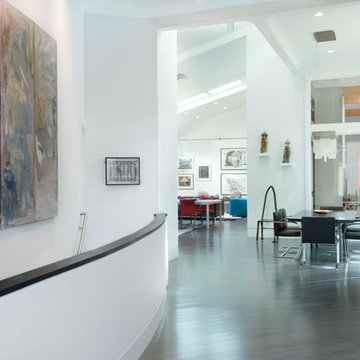
The owners were downsizing from a large ornate property down the street and were seeking a number of goals. Single story living, modern and open floor plan, comfortable working kitchen, spaces to house their collection of artwork, low maintenance and a strong connection between the interior and the landscape. Working with a long narrow lot adjacent to conservation land, the main living space (16 foot ceiling height at its peak) opens with folding glass doors to a large screen porch that looks out on a courtyard and the adjacent wooded landscape. This gives the home the perception that it is on a much larger lot and provides a great deal of privacy. The transition from the entry to the core of the home provides a natural gallery in which to display artwork and sculpture. Artificial light almost never needs to be turned on during daytime hours and the substantial peaked roof over the main living space is oriented to allow for solar panels not visible from the street or yard.
Idées déco de couloirs avec un mur bleu et un mur blanc
4
