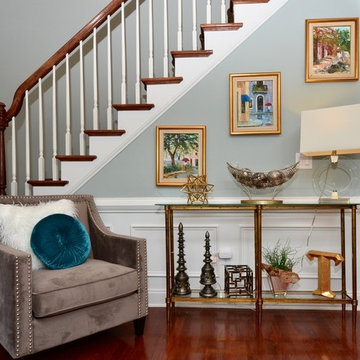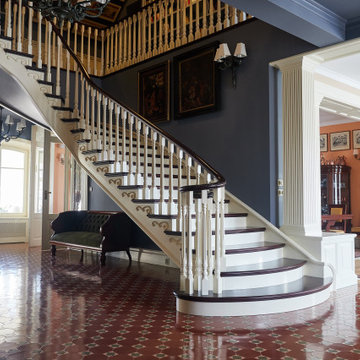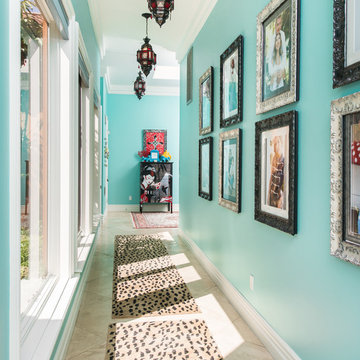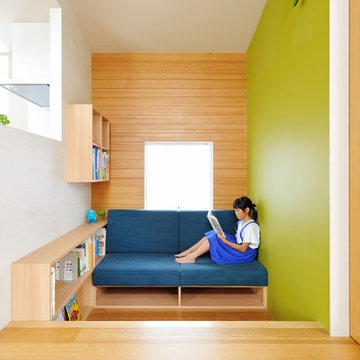Idées déco de couloirs avec un mur bleu et un mur vert
Trier par :
Budget
Trier par:Populaires du jour
121 - 140 sur 4 148 photos
1 sur 3
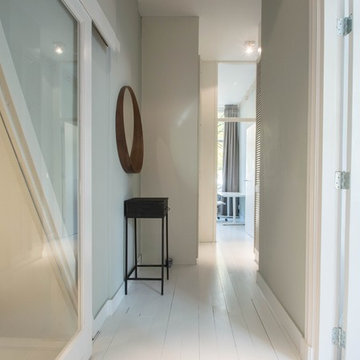
Complete transformation of the old hallway; 2 doors were removed, and cabinet for the washing machine was added and the floor was painted white to give it a fresh and clean look.
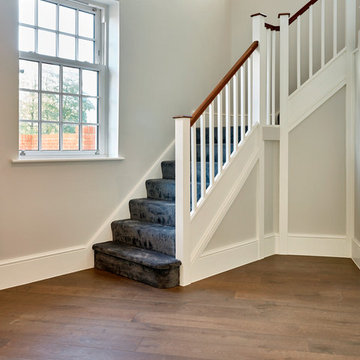
We are delighted to have our Istoria Bespoke Prague floor featured in four houses built to high specifications by W Stirland. Each house was designed with finesse and elegance by interior design practice Leivars, with the darker oak floor contrasting beautifully with the crisp white colours of the interior.
Project: Residential
Designer: Leivars
Developer: W Stirland
Floor: Istoria Bespoke Prague
Specification: Character Grade 15mm x 190mm x 1900mm
Photos: Nick Smith Photography
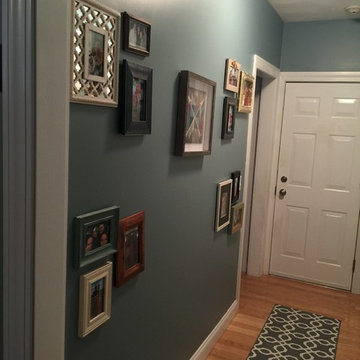
Cette photo montre un petit couloir romantique avec un mur bleu et parquet clair.
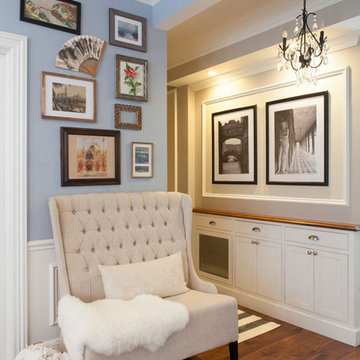
Idées déco pour un petit couloir romantique avec un mur bleu, un sol en bois brun et un sol marron.
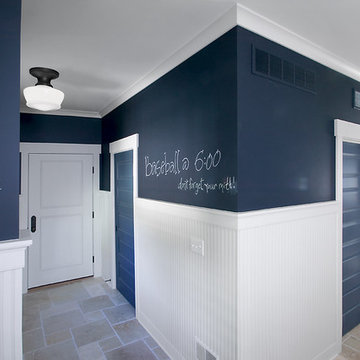
Packed with cottage attributes, Sunset View features an open floor plan without sacrificing intimate spaces. Detailed design elements and updated amenities add both warmth and character to this multi-seasonal, multi-level Shingle-style-inspired home.
Columns, beams, half-walls and built-ins throughout add a sense of Old World craftsmanship. Opening to the kitchen and a double-sided fireplace, the dining room features a lounge area and a curved booth that seats up to eight at a time. When space is needed for a larger crowd, furniture in the sitting area can be traded for an expanded table and more chairs. On the other side of the fireplace, expansive lake views are the highlight of the hearth room, which features drop down steps for even more beautiful vistas.
An unusual stair tower connects the home’s five levels. While spacious, each room was designed for maximum living in minimum space. In the lower level, a guest suite adds additional accommodations for friends or family. On the first level, a home office/study near the main living areas keeps family members close but also allows for privacy.
The second floor features a spacious master suite, a children’s suite and a whimsical playroom area. Two bedrooms open to a shared bath. Vanities on either side can be closed off by a pocket door, which allows for privacy as the child grows. A third bedroom includes a built-in bed and walk-in closet. A second-floor den can be used as a master suite retreat or an upstairs family room.
The rear entrance features abundant closets, a laundry room, home management area, lockers and a full bath. The easily accessible entrance allows people to come in from the lake without making a mess in the rest of the home. Because this three-garage lakefront home has no basement, a recreation room has been added into the attic level, which could also function as an additional guest room.

Christina Dimitriadis
Aménagement d'un couloir éclectique de taille moyenne avec parquet foncé et un mur vert.
Aménagement d'un couloir éclectique de taille moyenne avec parquet foncé et un mur vert.
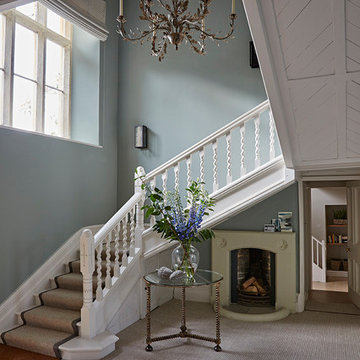
Cette image montre un grand couloir traditionnel avec un mur bleu, moquette et un sol gris.
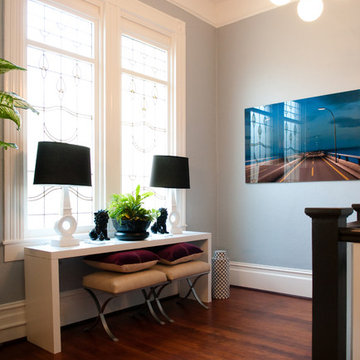
Photo by Adza
Réalisation d'un couloir vintage de taille moyenne avec un mur bleu et un sol en bois brun.
Réalisation d'un couloir vintage de taille moyenne avec un mur bleu et un sol en bois brun.
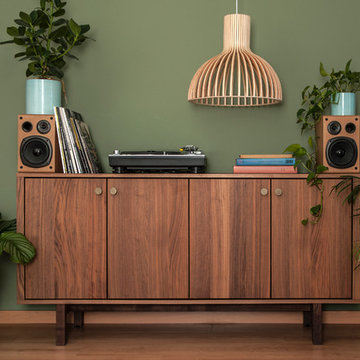
Inspiration pour un couloir design de taille moyenne avec un mur vert, parquet foncé et un sol marron.
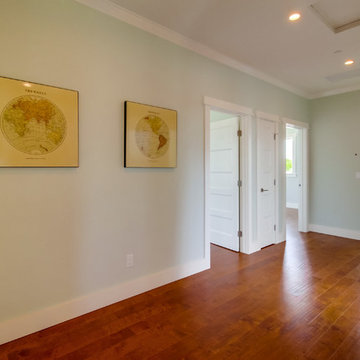
Cette image montre un grand couloir traditionnel avec un mur bleu et un sol en bois brun.
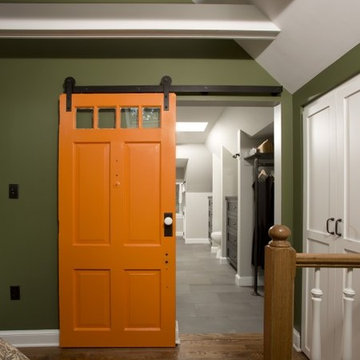
Four Brothers LLC
Cette photo montre un grand couloir industriel avec un mur vert, un sol en bois brun et un sol marron.
Cette photo montre un grand couloir industriel avec un mur vert, un sol en bois brun et un sol marron.
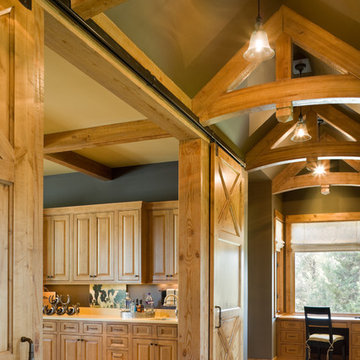
This wonderful home is photographed by Bob Greenspan
Idée de décoration pour un couloir chalet avec un mur bleu et un sol en bois brun.
Idée de décoration pour un couloir chalet avec un mur bleu et un sol en bois brun.
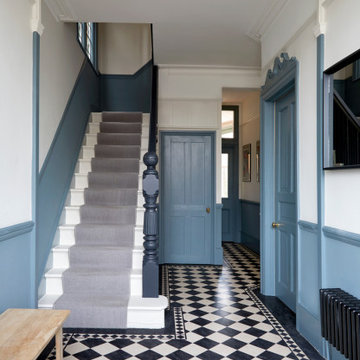
Palmers Green Victorian House
Cette photo montre un couloir chic de taille moyenne avec un mur bleu, un sol en carrelage de porcelaine et un sol noir.
Cette photo montre un couloir chic de taille moyenne avec un mur bleu, un sol en carrelage de porcelaine et un sol noir.
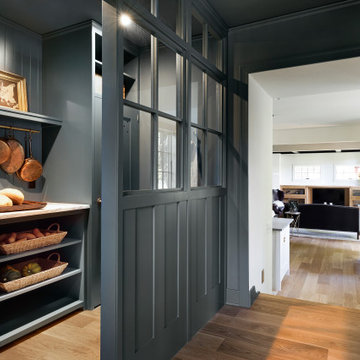
Inspiration pour un couloir rustique en bois avec un mur bleu, parquet clair et un sol marron.
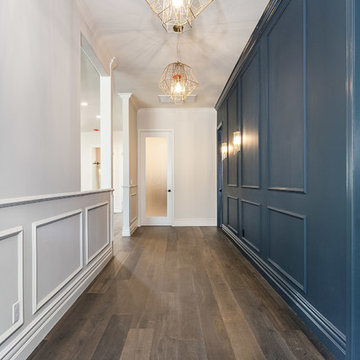
Blue wall in Hallway
Exemple d'un couloir tendance de taille moyenne avec un mur bleu, parquet foncé et un sol marron.
Exemple d'un couloir tendance de taille moyenne avec un mur bleu, parquet foncé et un sol marron.

Cette photo montre un petit couloir éclectique avec un mur vert, un sol en carrelage de porcelaine et un sol multicolore.
Idées déco de couloirs avec un mur bleu et un mur vert
7
