Idées déco de couloirs avec un mur bleu
Trier par :
Budget
Trier par:Populaires du jour
1 - 20 sur 622 photos
1 sur 3
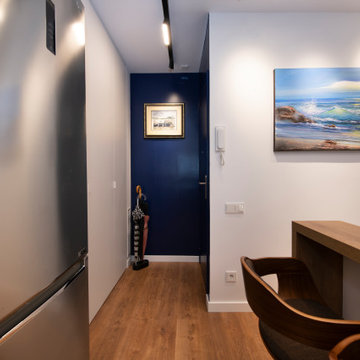
Aménagement d'un petit couloir éclectique avec un mur bleu, un sol en bois brun et un sol marron.
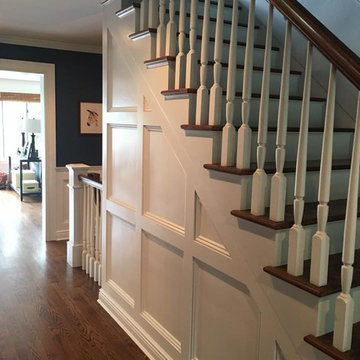
Aménagement d'un couloir classique de taille moyenne avec un mur bleu et un sol en bois brun.

Doors off the landing to bedrooms and bathroom. Doors and handles are bespoke, made by a local joiner.
Photo credit: Mark Bolton Photography
Idées déco pour un couloir contemporain de taille moyenne avec un mur bleu et sol en béton ciré.
Idées déco pour un couloir contemporain de taille moyenne avec un mur bleu et sol en béton ciré.

Skylight filters light onto back stair, oak bookcase serves as storage and guardrail, giant barn doors frame entry to master suite ... all while cat negotiates pocket door concealing master closets - Architecture/Interiors: HAUS | Architecture - Construction Management: WERK | Build - Photo: HAUS | Architecture
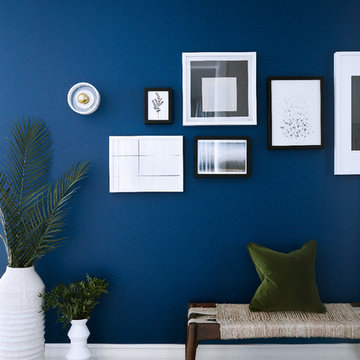
A jewelled coloured thread leads you from room to room. Upon entering, you are greeted by an electric blue oasis, tropical botany and hand selected local art.
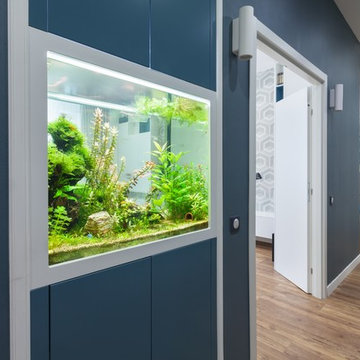
Аскар Кабжан
Idée de décoration pour un couloir design de taille moyenne avec un mur bleu et un sol marron.
Idée de décoration pour un couloir design de taille moyenne avec un mur bleu et un sol marron.
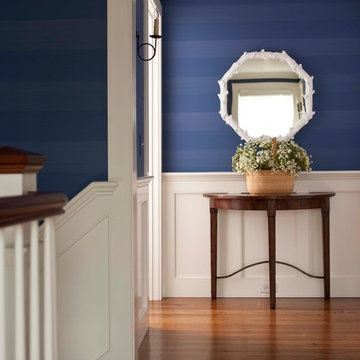
John Bessler Photography http://www.besslerphoto.com
Pinemar, Inc.- Philadelphia General Contractor & Home Builder.
Interior Design By T. Keller Donovan

This project in Walton on Thames, transformed a typical house for the area for a family of three. We gained planning consent, from Elmbridge Council, to extend 2 storeys to the side and rear to almost double the internal floor area. At ground floor we created a stepped plan, containing a new kitchen, dining and living area served by a hidden utility room. The front of the house contains a snug, home office and WC /storage areas.
At first floor the master bedroom has been given floor to ceiling glazing to maximise the feeling of space and natural light, served by its own en-suite. Three further bedrooms and a family bathroom are spread across the existing and new areas.
The rear glazing was supplied by Elite Glazing Company, using a steel framed looked, set against the kitchen supplied from Box Hill Joinery, painted Harley Green, a paint colour from the Little Greene range of paints. We specified a French Loft herringbone timber floor from Plusfloor and the hallway and cloakroom have floor tiles from Melrose Sage.
Externally, particularly to the rear, the house has been transformed with new glazing, all walls rendered white and a new roof, creating a beautiful, contemporary new home for our clients.
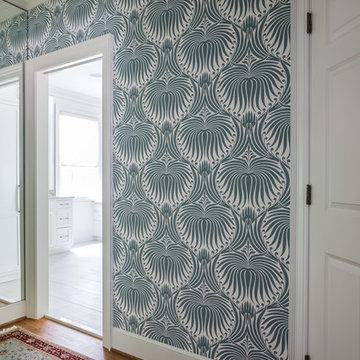
Exemple d'un grand couloir chic avec un mur bleu, un sol en bois brun et un sol marron.
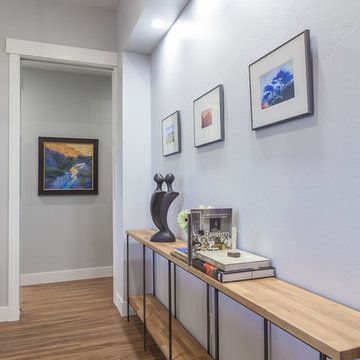
An artwork niche required a custom wood and iron console table designed to fit the space perfectly.
Cette image montre un couloir design de taille moyenne avec un mur bleu, un sol en bois brun et un sol marron.
Cette image montre un couloir design de taille moyenne avec un mur bleu, un sol en bois brun et un sol marron.
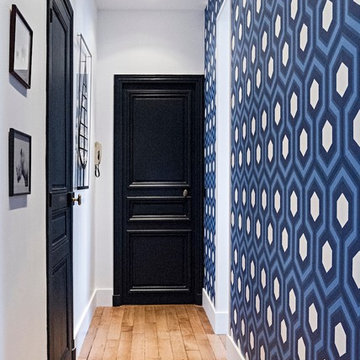
Anna Grant
Cette image montre un couloir traditionnel de taille moyenne avec un mur bleu et parquet clair.
Cette image montre un couloir traditionnel de taille moyenne avec un mur bleu et parquet clair.
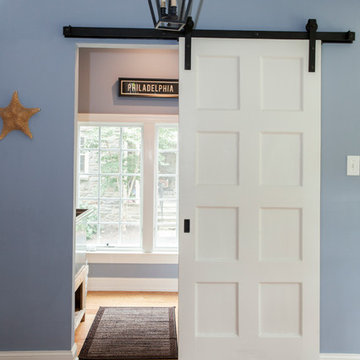
The blues and whites of this mudroom make the entrance feel so bright. A custom sliding door can easily close off the small room including a stainless steel utility tub.
Photos by Alicia's Art, LLC
RUDLOFF Custom Builders, is a residential construction company that connects with clients early in the design phase to ensure every detail of your project is captured just as you imagined. RUDLOFF Custom Builders will create the project of your dreams that is executed by on-site project managers and skilled craftsman, while creating lifetime client relationships that are build on trust and integrity.
We are a full service, certified remodeling company that covers all of the Philadelphia suburban area including West Chester, Gladwynne, Malvern, Wayne, Haverford and more.
As a 6 time Best of Houzz winner, we look forward to working with you on your next project.
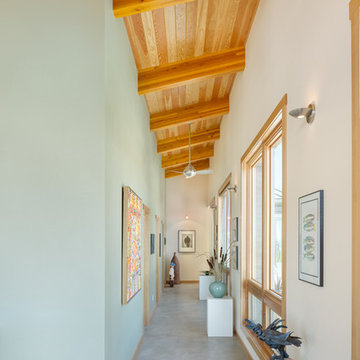
The hall serves a gallery for the owner's art collection. Photo: Josh Partee
Aménagement d'un couloir contemporain de taille moyenne avec un mur bleu et sol en béton ciré.
Aménagement d'un couloir contemporain de taille moyenne avec un mur bleu et sol en béton ciré.
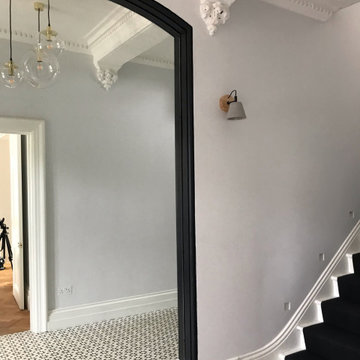
Victorian family home entrance hall, monochrome styling with patterned floor, West London
Exemple d'un grand couloir moderne avec un mur bleu, un sol en carrelage de porcelaine et un sol blanc.
Exemple d'un grand couloir moderne avec un mur bleu, un sol en carrelage de porcelaine et un sol blanc.
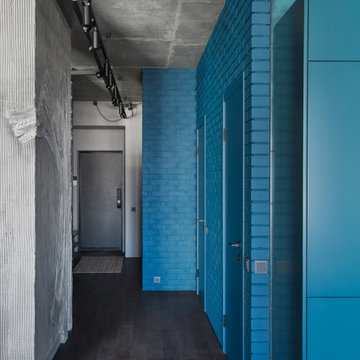
Inspiration pour un couloir urbain de taille moyenne avec un mur bleu, parquet foncé, un sol marron et un mur en parement de brique.
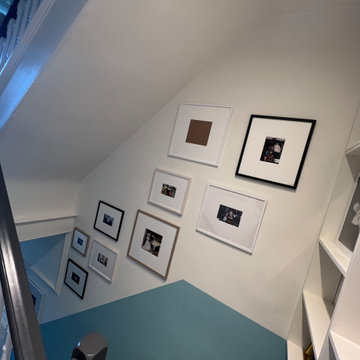
Clients New reading nook making use of an large end to the first floor landing
Aménagement d'un petit couloir scandinave avec un mur bleu et moquette.
Aménagement d'un petit couloir scandinave avec un mur bleu et moquette.
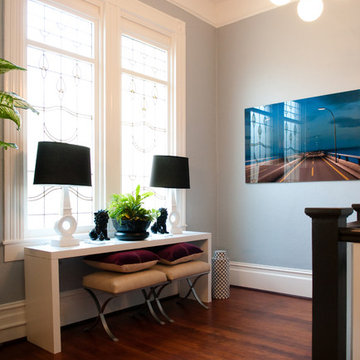
Photo by Adza
Réalisation d'un couloir vintage de taille moyenne avec un mur bleu et un sol en bois brun.
Réalisation d'un couloir vintage de taille moyenne avec un mur bleu et un sol en bois brun.
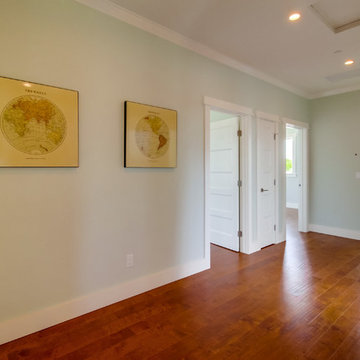
Cette image montre un grand couloir traditionnel avec un mur bleu et un sol en bois brun.
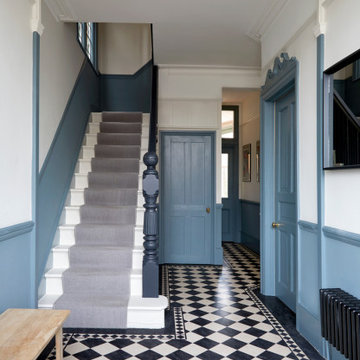
Palmers Green Victorian House
Cette photo montre un couloir chic de taille moyenne avec un mur bleu, un sol en carrelage de porcelaine et un sol noir.
Cette photo montre un couloir chic de taille moyenne avec un mur bleu, un sol en carrelage de porcelaine et un sol noir.
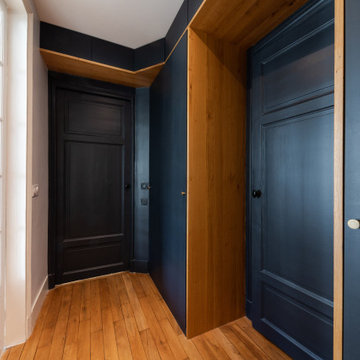
Réalisation d'un couloir nordique de taille moyenne avec un mur bleu, parquet clair et un sol beige.
Idées déco de couloirs avec un mur bleu
1