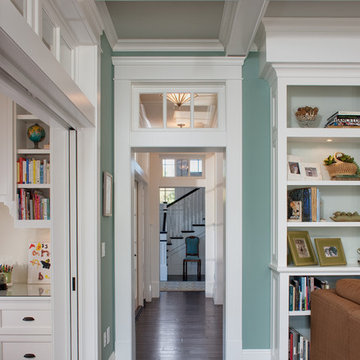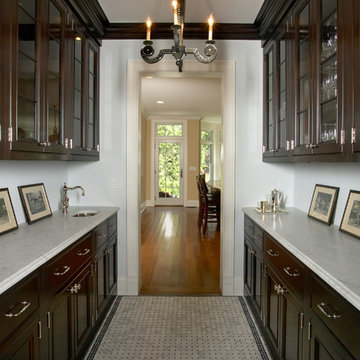Idées déco de couloirs avec un mur bleu
Trier par :
Budget
Trier par:Populaires du jour
1 - 20 sur 124 photos
1 sur 3

https://www.lowellcustomhomes.com
Photo by www.aimeemazzenga.com
Interior Design by www.northshorenest.com
Relaxed luxury on the shore of beautiful Geneva Lake in Wisconsin.
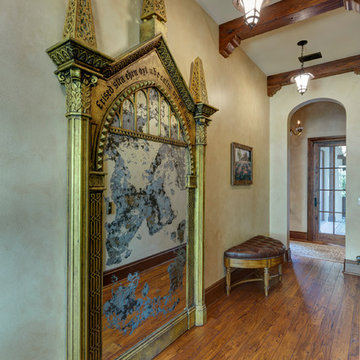
Lawrence Taylor Photography
Inspiration pour un couloir méditerranéen avec un mur bleu et parquet clair.
Inspiration pour un couloir méditerranéen avec un mur bleu et parquet clair.
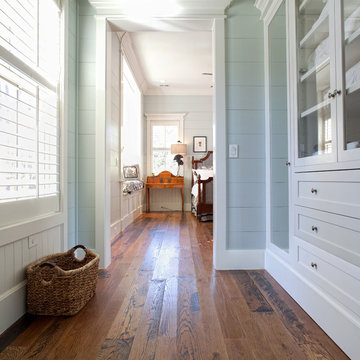
The back hall to the guest bedroom is customized with built-in linen and storage space.
Exemple d'un couloir chic de taille moyenne avec un mur bleu et un sol en bois brun.
Exemple d'un couloir chic de taille moyenne avec un mur bleu et un sol en bois brun.

Photographer: Tom Crane
Idée de décoration pour un grand couloir tradition avec un mur bleu et un sol en bois brun.
Idée de décoration pour un grand couloir tradition avec un mur bleu et un sol en bois brun.
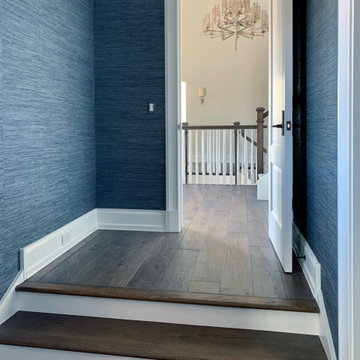
The view to the courtyard promises to be a singular experience. The pastoral color pallet and expansive windows pair well with the earth tone hand-scraped floor to create a modern yet classical all season luxury living space. Floor: 7″ wide-plank Vintage French Oak | Rustic Character | Victorian Collection hand scraped | pillowed edge | color Erin Grey |Satin Hardwax Oil. For more information please email us at: sales@signaturehardwoods.com
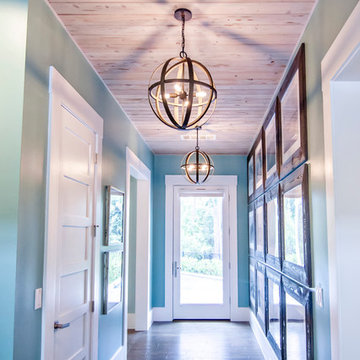
HGTV Smart Home 2013 by Glenn Layton Homes, Jacksonville Beach, Florida.
Réalisation d'un grand couloir ethnique avec un mur bleu et parquet foncé.
Réalisation d'un grand couloir ethnique avec un mur bleu et parquet foncé.
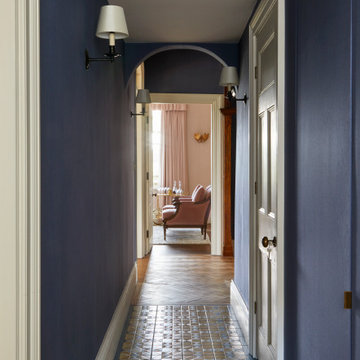
Inner Hall
Cette image montre un couloir rustique de taille moyenne avec un mur bleu, un sol en carrelage de céramique, un sol bleu et du papier peint.
Cette image montre un couloir rustique de taille moyenne avec un mur bleu, un sol en carrelage de céramique, un sol bleu et du papier peint.
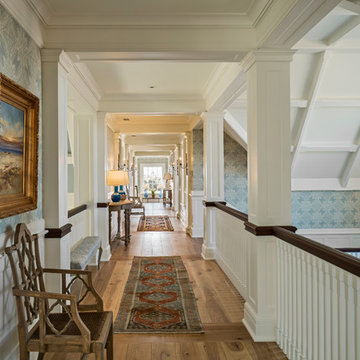
Photographer : Richard Mandelkorn
Cette photo montre un très grand couloir chic avec un mur bleu et un sol en bois brun.
Cette photo montre un très grand couloir chic avec un mur bleu et un sol en bois brun.

The Entry features a two-story foyer and stunning Gallery Hallway with two groin vault ceiling details, channeled columns and wood flooring with a white polished travertine inlay.
Raffia Grass Cloth wall coverings in an aqua colorway line the Gallery Hallway, with abstract artwork hung atop.
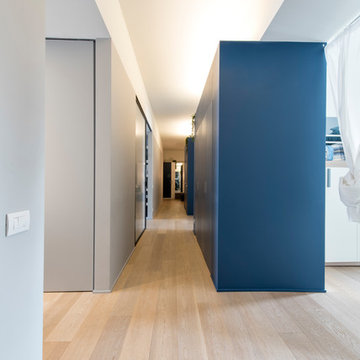
vista del corridoio verso l'ingresso. I volumi blu contengono i locali di servizio: due bagni e il locale lavanderia al centro. A destra le camere da letto, a sinistra uno dei due accessi alla zona giorno. Il volume centrale al centro in grigio contiene una cabina armadio e la zona studio.
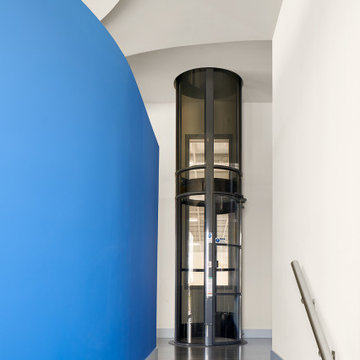
This is the top of the main entry stair folding into the home portion of the hangar home. The top of this stair is an Elevator. The ceiling treatment and the curve of the wall helps draw you into the heart of the home.

Arched doorways and marble floors welcome guests into the formal living room in this 1920's home. The hand painted diamond patterned walls were existing when clients moved in. A statement piece console adds drama to this magnificent foyer. Alise O'Brian photography.
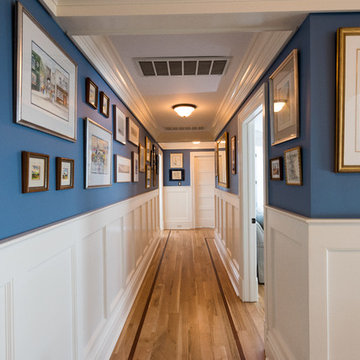
David Lau, Jason Lusardi, Architect
Inspiration pour un grand couloir marin avec un mur bleu et un sol en bois brun.
Inspiration pour un grand couloir marin avec un mur bleu et un sol en bois brun.
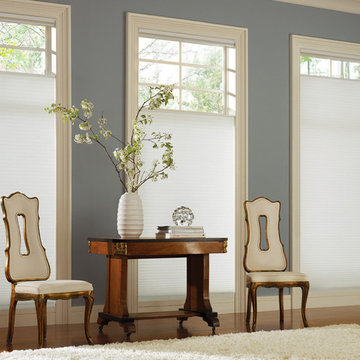
Exemple d'un grand couloir chic avec un mur bleu, un sol en bois brun et un sol beige.
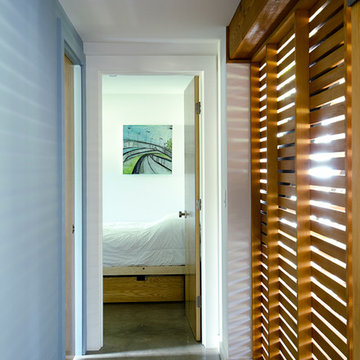
Carolyn Bates
Réalisation d'un couloir design de taille moyenne avec un mur bleu, sol en béton ciré et un sol gris.
Réalisation d'un couloir design de taille moyenne avec un mur bleu, sol en béton ciré et un sol gris.
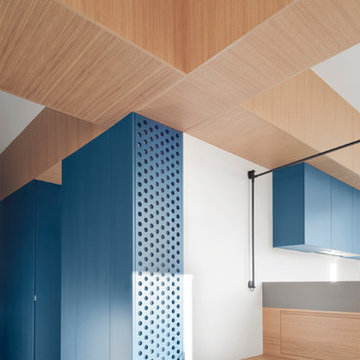
foto di Anna Positano
Inspiration pour un petit couloir minimaliste avec un mur bleu, parquet clair et un sol gris.
Inspiration pour un petit couloir minimaliste avec un mur bleu, parquet clair et un sol gris.
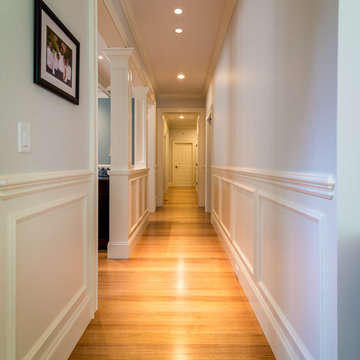
Wide plank oak flooring, select grade, rift sawn, all 3.5" planks. Planks run 4-10 feet with a 7+ foot average plank length. Custom sawn to customer specifications by Hull Forest Products. 1-800-928-9602. www.hullforest.com
Photo by Robert Leger.
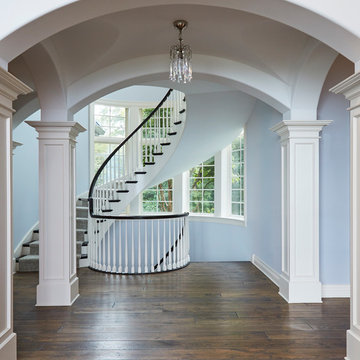
Groin vault ceiling with arched openings and wood posts. The spiral staircase runs from the basement to the second level. Photo by Mike Kaskel.
Inspiration pour un grand couloir avec un mur bleu, parquet foncé et un sol marron.
Inspiration pour un grand couloir avec un mur bleu, parquet foncé et un sol marron.
Idées déco de couloirs avec un mur bleu
1
