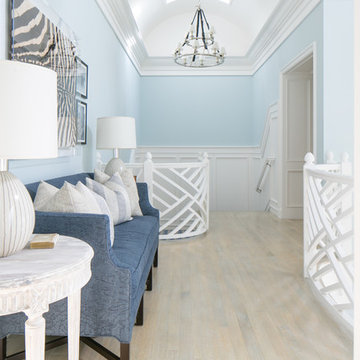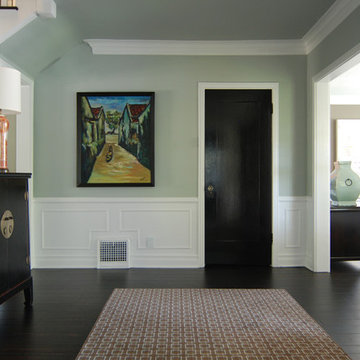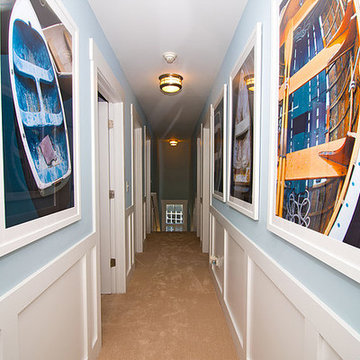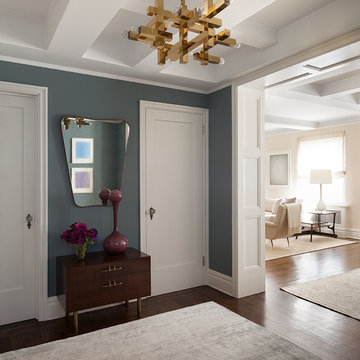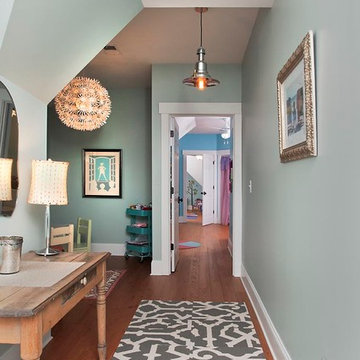Idées déco de couloirs avec un mur bleu
Trier par :
Budget
Trier par:Populaires du jour
1 - 20 sur 252 photos
1 sur 3
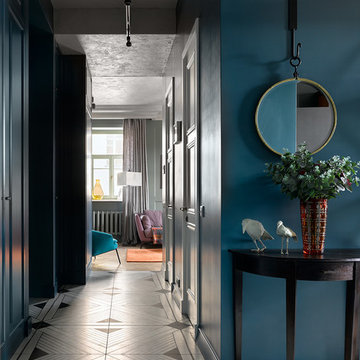
Сергей Ананьев
Idée de décoration pour un couloir design avec un mur bleu et un sol multicolore.
Idée de décoration pour un couloir design avec un mur bleu et un sol multicolore.
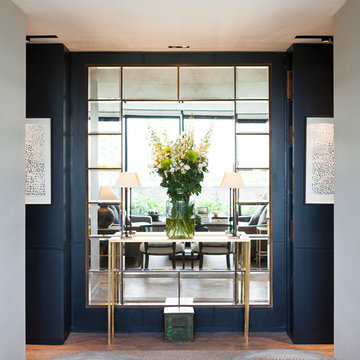
Nathalie Priem Photography
Inspiration pour un couloir design avec un mur bleu.
Inspiration pour un couloir design avec un mur bleu.
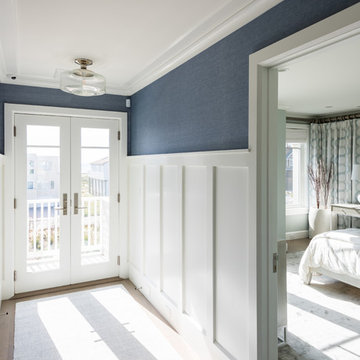
Photo by: Daniel Contelmo Jr.
Aménagement d'un couloir bord de mer de taille moyenne avec un mur bleu, un sol en bois brun et un sol marron.
Aménagement d'un couloir bord de mer de taille moyenne avec un mur bleu, un sol en bois brun et un sol marron.
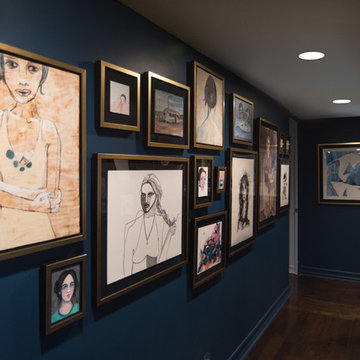
PHOTO BY: STEVEN DEWALL
The entryway and halls are lined with one-of-a-kind fine art. Paintings, drawings, mixed media art, and the owner’s own embroidery cover the deep blue walls.
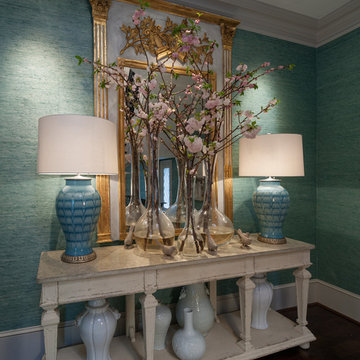
James Lockhart photography
Idées déco pour un couloir classique de taille moyenne avec un mur bleu et parquet foncé.
Idées déco pour un couloir classique de taille moyenne avec un mur bleu et parquet foncé.
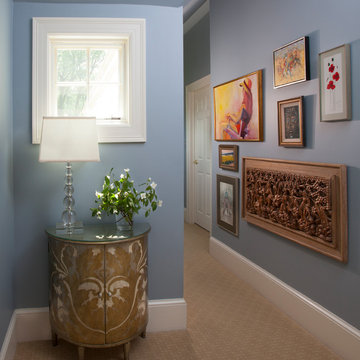
D Randolph Foulds Photography
Exemple d'un couloir chic de taille moyenne avec un mur bleu et moquette.
Exemple d'un couloir chic de taille moyenne avec un mur bleu et moquette.
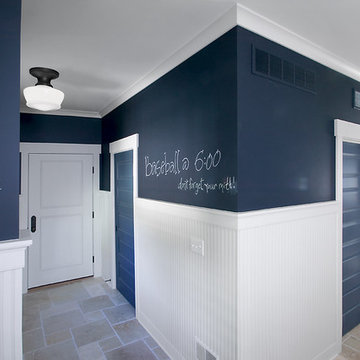
Packed with cottage attributes, Sunset View features an open floor plan without sacrificing intimate spaces. Detailed design elements and updated amenities add both warmth and character to this multi-seasonal, multi-level Shingle-style-inspired home.
Columns, beams, half-walls and built-ins throughout add a sense of Old World craftsmanship. Opening to the kitchen and a double-sided fireplace, the dining room features a lounge area and a curved booth that seats up to eight at a time. When space is needed for a larger crowd, furniture in the sitting area can be traded for an expanded table and more chairs. On the other side of the fireplace, expansive lake views are the highlight of the hearth room, which features drop down steps for even more beautiful vistas.
An unusual stair tower connects the home’s five levels. While spacious, each room was designed for maximum living in minimum space. In the lower level, a guest suite adds additional accommodations for friends or family. On the first level, a home office/study near the main living areas keeps family members close but also allows for privacy.
The second floor features a spacious master suite, a children’s suite and a whimsical playroom area. Two bedrooms open to a shared bath. Vanities on either side can be closed off by a pocket door, which allows for privacy as the child grows. A third bedroom includes a built-in bed and walk-in closet. A second-floor den can be used as a master suite retreat or an upstairs family room.
The rear entrance features abundant closets, a laundry room, home management area, lockers and a full bath. The easily accessible entrance allows people to come in from the lake without making a mess in the rest of the home. Because this three-garage lakefront home has no basement, a recreation room has been added into the attic level, which could also function as an additional guest room.
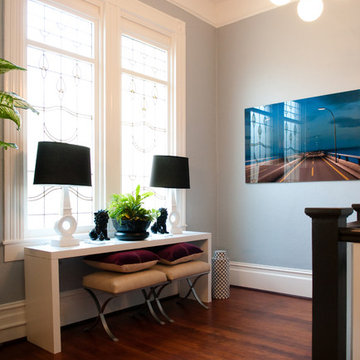
Photo by Adza
Réalisation d'un couloir vintage de taille moyenne avec un mur bleu et un sol en bois brun.
Réalisation d'un couloir vintage de taille moyenne avec un mur bleu et un sol en bois brun.
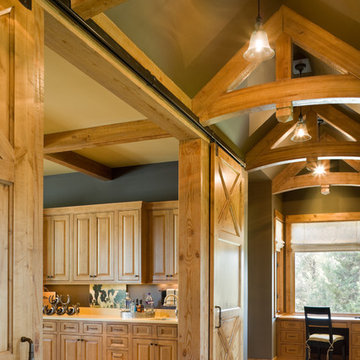
This wonderful home is photographed by Bob Greenspan
Idée de décoration pour un couloir chalet avec un mur bleu et un sol en bois brun.
Idée de décoration pour un couloir chalet avec un mur bleu et un sol en bois brun.
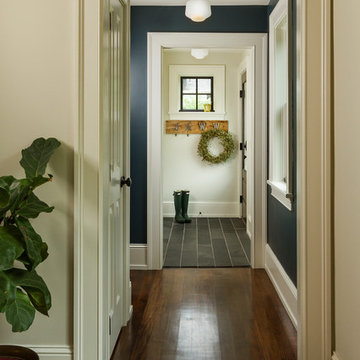
Building Design, Plans, and Interior Finishes by: Fluidesign Studio I Builder: Schmidt Homes Remodeling I Photographer: Seth Benn Photography
Inspiration pour un petit couloir rustique avec un mur bleu et un sol en ardoise.
Inspiration pour un petit couloir rustique avec un mur bleu et un sol en ardoise.
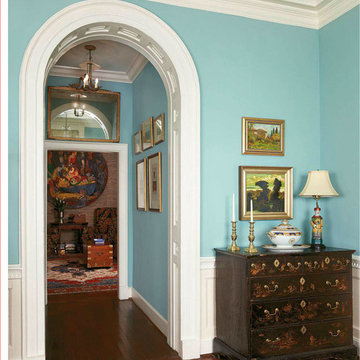
The details of the archway's woodwork is balanced with an antique Chinese chest; a mirror is placed over a doorway to reflect the arch opposite.
Featured in Charleston Style + Design, Winter 2013
Holger Photography
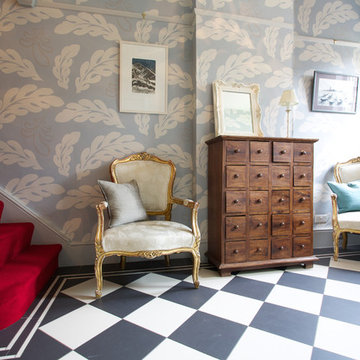
Gregory Davies Photography
Aménagement d'un grand couloir éclectique avec un mur bleu et un sol en carrelage de porcelaine.
Aménagement d'un grand couloir éclectique avec un mur bleu et un sol en carrelage de porcelaine.
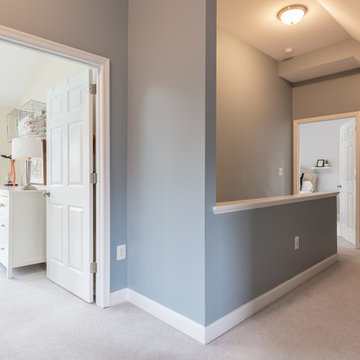
Inspiration pour un couloir traditionnel de taille moyenne avec un mur bleu, moquette et un sol blanc.
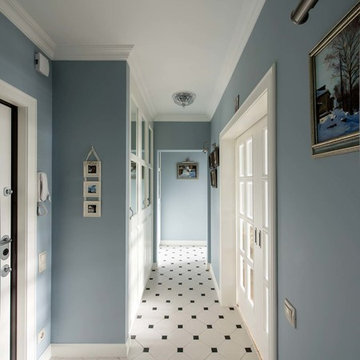
Idée de décoration pour un couloir tradition avec un mur bleu.
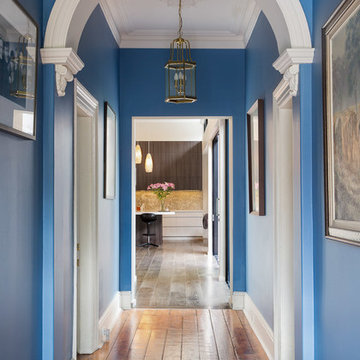
Kit Haselden Photography
Inspiration pour un couloir traditionnel de taille moyenne avec un mur bleu et un sol en bois brun.
Inspiration pour un couloir traditionnel de taille moyenne avec un mur bleu et un sol en bois brun.
Idées déco de couloirs avec un mur bleu
1
