Idées déco de couloirs avec un mur gris et du lambris
Trier par:Populaires du jour
1 - 20 sur 127 photos

The beautiful original Edwardian flooring in this hallway has been restored to its former glory. Wall panelling has been added up to dado rail level. The leaded door glazing has been restored too.
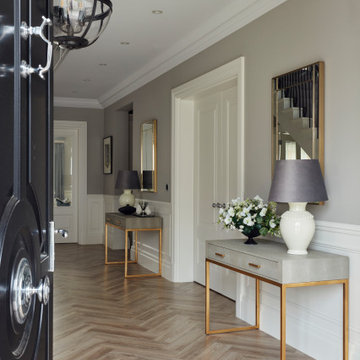
A classic and elegant hallway with herringbone flooring and wall panelling
Exemple d'un très grand couloir tendance avec un mur gris, un sol en vinyl et du lambris.
Exemple d'un très grand couloir tendance avec un mur gris, un sol en vinyl et du lambris.
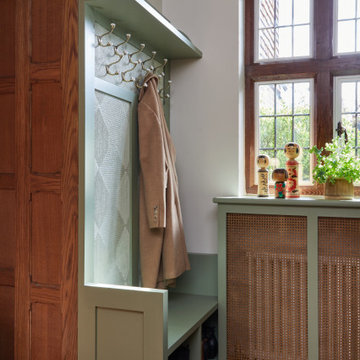
Our latest interior design project in Harpenden, a stunning British Colonial-style home enriched with a unique collection of Asian art and furniture. Bespoke joinery and a sophisticated palette merge functionality with elegance, creating a warm and worldly atmosphere. This project is a testament to the beauty of blending diverse cultural styles, offering a luxurious yet inviting living space.
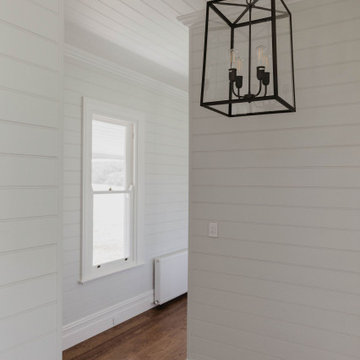
Cette photo montre un couloir nature avec un mur gris, parquet foncé, un sol marron et du lambris.
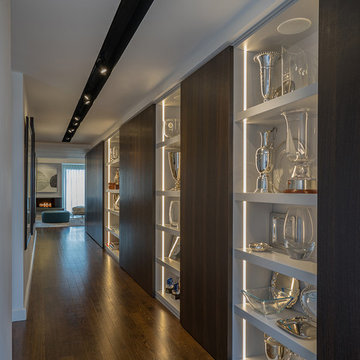
Recessed strip lighting and wood paneling create a modern trophy display while bringing visual interest to spaces deep in the apartment that don't benefit from the dramatic views.
Eric Roth Photography
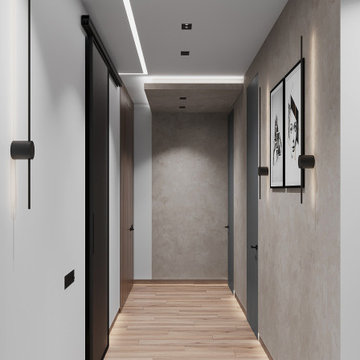
Aménagement d'un couloir contemporain de taille moyenne avec un mur gris, sol en stratifié, un sol marron, un plafond décaissé et du lambris.
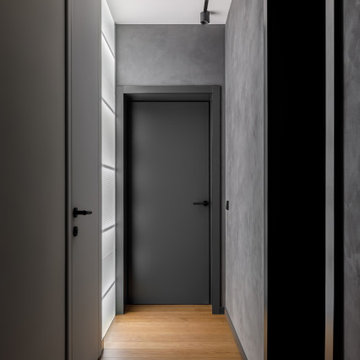
Cette photo montre un couloir tendance de taille moyenne avec un mur gris, parquet foncé, un sol marron, différents designs de plafond et du lambris.
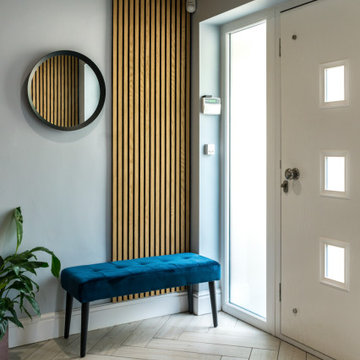
Cozy and contemporary family home, full of character, featuring oak wall panelling, gentle green / teal / grey scheme and soft tones. For more projects, go to www.ihinteriors.co.uk
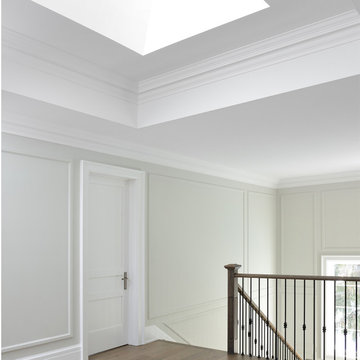
This 2nd floor hallway has great natural light from the skylight that illuminates the entire area.
Cette image montre un couloir traditionnel avec un mur gris, un sol marron, un plafond décaissé, du lambris et un sol en bois brun.
Cette image montre un couloir traditionnel avec un mur gris, un sol marron, un plafond décaissé, du lambris et un sol en bois brun.

Cette photo montre un grand couloir chic avec un mur gris, moquette, un sol gris et du lambris.

Aménagement d'un couloir classique avec un mur gris, un sol en calcaire, un sol beige, un plafond à caissons et du lambris.
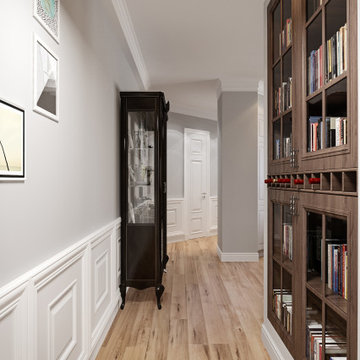
С полным описанием проекта ознакомьтесь по ссылке: https://dizayn-intererov.ru/studiya-dizayna-interera-portfolio/
По вопросам заказов на дизайн интерьера квартир: https://dizayn-intererov.ru/
+7 (499) 346-8963
info@instilier.ru
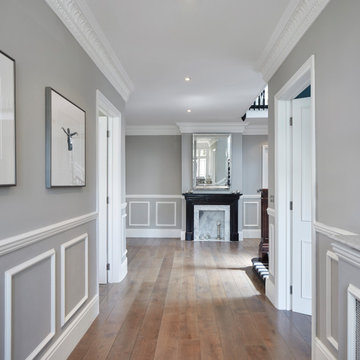
Cette photo montre un grand couloir chic avec un mur gris, un sol en bois brun, un sol marron et du lambris.
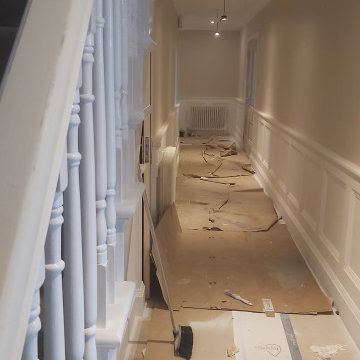
In this hallway we painted a new build of MDF and wood panels, walls and ceilings, new doors and frames were painted by our specialists.
Idée de décoration pour un grand couloir minimaliste avec un mur gris, un sol en bois brun et du lambris.
Idée de décoration pour un grand couloir minimaliste avec un mur gris, un sol en bois brun et du lambris.
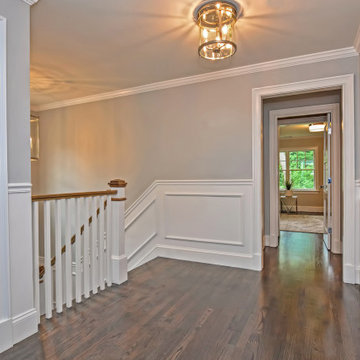
Second floor foyer with wall paneling, gray walls, dark wood stained oak floors. Square balusters. Flush mount light fixture.
Inspiration pour un couloir traditionnel de taille moyenne avec un mur gris, parquet foncé, un sol gris et du lambris.
Inspiration pour un couloir traditionnel de taille moyenne avec un mur gris, parquet foncé, un sol gris et du lambris.

Hall with crittall doors leading to staircase and ground floor front room. Wall panelling design by the team at My-Studio.
Idée de décoration pour un couloir design de taille moyenne avec un mur gris, un sol en bois brun, un sol marron, un plafond décaissé et du lambris.
Idée de décoration pour un couloir design de taille moyenne avec un mur gris, un sol en bois brun, un sol marron, un plafond décaissé et du lambris.
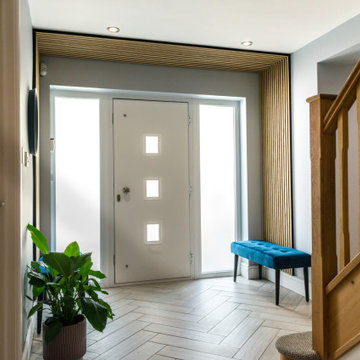
Cozy and contemporary family home, full of character, featuring oak wall panelling, gentle green / teal / grey scheme and soft tones. For more projects, go to www.ihinteriors.co.uk
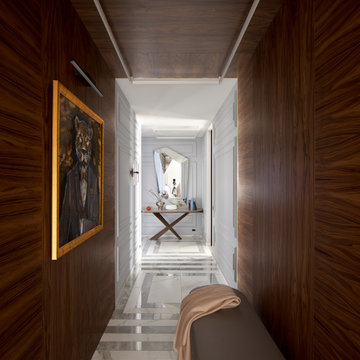
Фрагмент коридора в приватной зоне. Направо — вход в спальню хозяев. В левой части — две детские и детская ванная комната. Геометрический орнамент напольного покрытия задаёт ритм, поддержанный рисунком молдингов на стенах. Консоль, зеркало, Cattelan Italia. Картина — Саша Воронов, 2020.
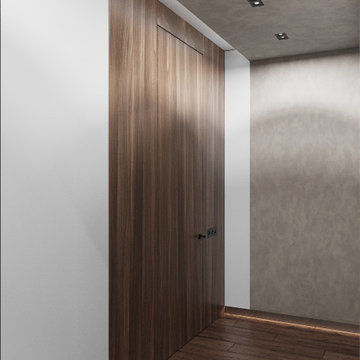
Réalisation d'un couloir design de taille moyenne avec un mur gris, sol en stratifié, un sol marron, un plafond décaissé et du lambris.

Renovation update and addition to a vintage 1960's suburban ranch house.
Bauen Group - Contractor
Rick Ricozzi - Photographer
Cette image montre un couloir vintage de taille moyenne avec un mur gris, un sol en bois brun, un sol beige, un plafond voûté et du lambris.
Cette image montre un couloir vintage de taille moyenne avec un mur gris, un sol en bois brun, un sol beige, un plafond voûté et du lambris.
Idées déco de couloirs avec un mur gris et du lambris
1