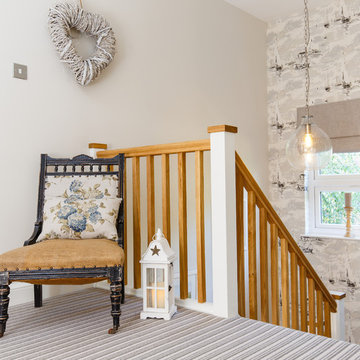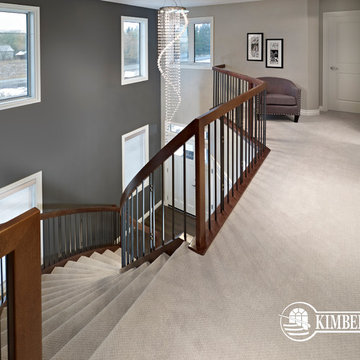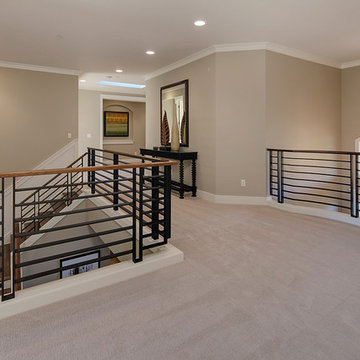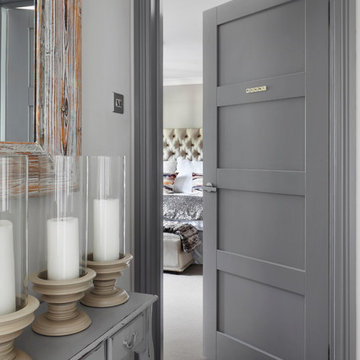Idées déco de couloirs avec un mur gris et moquette
Trier par :
Budget
Trier par:Populaires du jour
141 - 160 sur 968 photos
1 sur 3
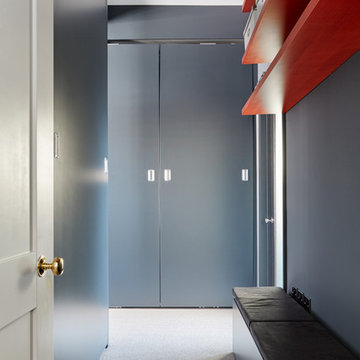
Photo Credit: Andy Beasley
Sliding doors with flush handles make the doors unnoticeable. Introduce another pop of colour to the hallway and seating to create a little dressing area hallway.
Red stained wood looks really effective for a different take on feature furniture and adds a pop if colour to the dressing area whilst subtly tying it into the master bedroom scheme.
Bench seats are a great way of creating seating and helping to zone spaces. You can also make extra storage by adding a lid. Very practical for Hallways as they take up very little space.
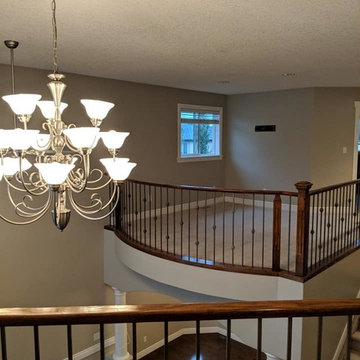
Cette photo montre un couloir chic de taille moyenne avec un mur gris, moquette et un sol gris.
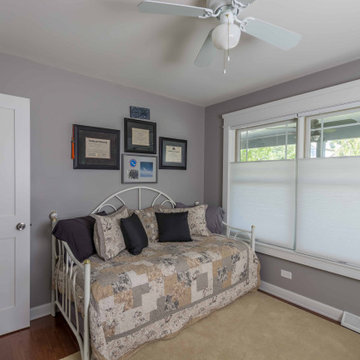
Cette image montre un couloir traditionnel de taille moyenne avec un mur gris, moquette, un sol gris, un plafond en papier peint et boiseries.
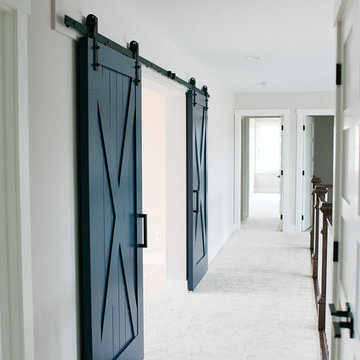
Spacecrafting Photography
Inspiration pour un grand couloir rustique avec un mur gris, moquette et un sol beige.
Inspiration pour un grand couloir rustique avec un mur gris, moquette et un sol beige.
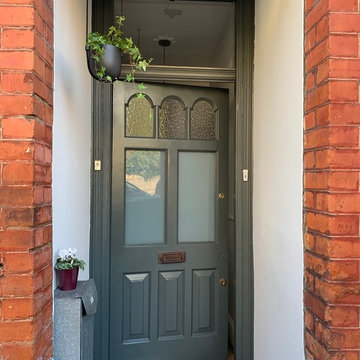
Victorian conversion, communal area, ground floor entrance/hallway.
Aménagement d'un grand couloir éclectique avec moquette, un mur gris et un sol marron.
Aménagement d'un grand couloir éclectique avec moquette, un mur gris et un sol marron.
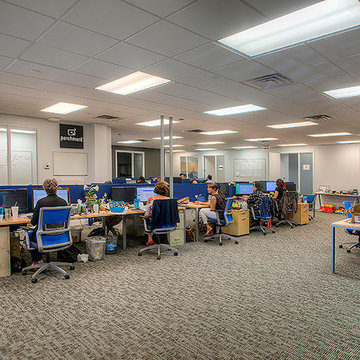
This office tenant improvement project includes an open bullpen area, reception area, large conference/training facility featuring an interior garage door to open increased space. The facility boasts a world class data infrastructure system enabling state agencies and international providers to create a smarter and more efficient credentialing exchange. This project was completed on budget and on time
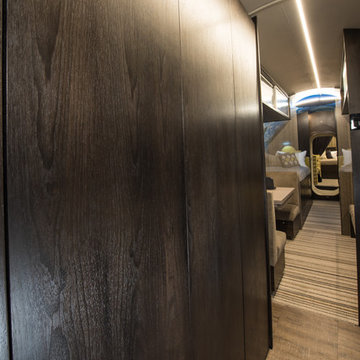
Project Airstream is a stylish 50' X 8' underground shelter built and designed for a young family of four. Behind these solid walnut doors hides the guts of this incredible home 20' underground. Underground Shelters are quite an engineering feat. Some owners are fine seeing all the tubes, wires, equipment and such but for these homeowners it wasn't visually appealing. Mrs. client decided she would rather take her chances above ground than live in the dark, dank steel infested, tiny submarine her husband had bought.
Enter... Robeson Design
It was our job to perform a miracle on this scary proposition...
PROJECT AIRSTREAM
Challenge:
Tiny 8' round Kitchen
Curved walls, floor and ceiling
Limited storage space available
No Windows
No Way out!
Mr. Client contacted us after finding us on YouTube. His question.. Have you ever designed a home 20' underground?
WHAT???
Did you say "Underground" ?
Heres how we did it...
(Tiny 8' round Kitchen)
Used a reflective mirror tile to cover the wall above the sink and prep area providing light, reflection and an illusion of space. Light grey paint with dark walnut stained woodwork provided a visually appealing contrast.
Minimalist low profile chrome and stainless appliances and plumbing fixtures.
Ran the flooring: striped carpet and vinyl flooring, horizontally to emphasize the width.
(Curved walls, floor and ceiling)
Design custom furniture and built-in pieces with rounded sides to fit the tube perfectly.
Furniture pieces convert for multiple uses... we call it our "Transformer Furniture"
(Limited storage space available)
Hidden storage in, below, beneath, above and atop without you even knowing it :-) Its functional AND fashionable all at the same time.
(No Windows)
Commissioned a hand painted mural in selected areas adding color, texture, visual interest and most important an illusion of perspective that takes your eye beyond the 8' steel walls.
(No Way out!)
Heck, Project Airstream turned out so Amazing... why would you ever want to leave :-)
MISSION ACCOMPLISHED!
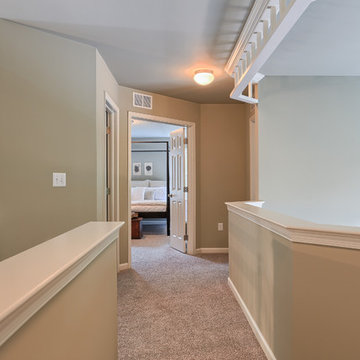
The double door entry to the master bedroom of our Falcon II model at Rockville Estates in Marysville, PA. The carpet is the Vintage Comfort collection by Mohawk in the Party Mix color. The walls are painted with Sherwin Williams Jogging Path (SW7638).
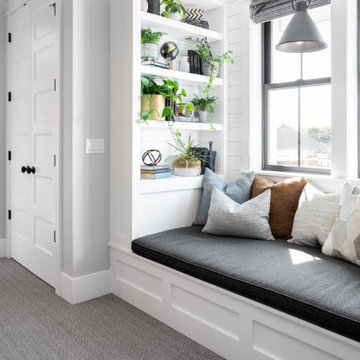
Contemporary window seat with house plants and view of master bedroom
Cette image montre un couloir design de taille moyenne avec un mur gris, moquette et un sol gris.
Cette image montre un couloir design de taille moyenne avec un mur gris, moquette et un sol gris.
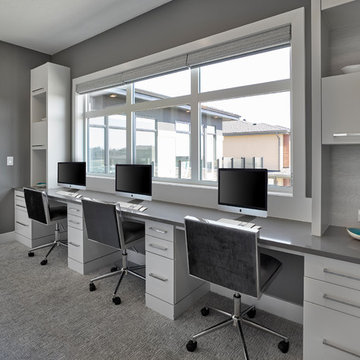
Tech station for the kids. Loads of space to work with builtins and plugs
Idées déco pour un grand couloir contemporain avec un mur gris, moquette et un sol gris.
Idées déco pour un grand couloir contemporain avec un mur gris, moquette et un sol gris.
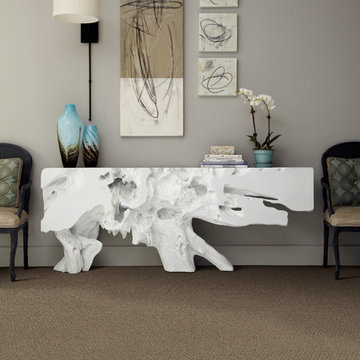
With beautiful, modern design like the one featured in this hallway, guests will be intrigued to explore the whole house.
In the flooring industry, there’s no shortage of competition. If you’re looking for hardwoods, you’ll find thousands of product options and hundreds of people willing to install them for you. The same goes for tile, carpet, laminate, etc.
At Fantastic Floors, our mission is to provide a quality product, at a competitive price, with a level of service that exceeds our competition. We don’t “sell” floors. We help you find the perfect floors for your family in our design center or bring the showroom to you free of charge. We take the time to listen to your needs and help you select the best flooring option to fit your budget and lifestyle. We can answer any questions you have about how your new floors are engineered and why they make sense for you…all in the comfort of our home or yours.
We work with designers, retail customers, commercial builders, and real estate investors to improve an existing space or create one that is totally new and unique...and we’d love to work with you.
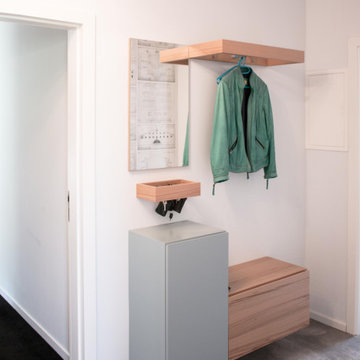
Designtapete mit Architekturzeichnungen, Teppich als Fußbodenbelag
Cette image montre un couloir design de taille moyenne avec un mur gris, moquette, un sol gris et du papier peint.
Cette image montre un couloir design de taille moyenne avec un mur gris, moquette, un sol gris et du papier peint.
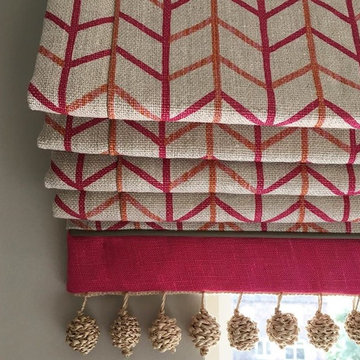
Aménagement d'un petit couloir contemporain avec un mur gris, moquette et un sol gris.
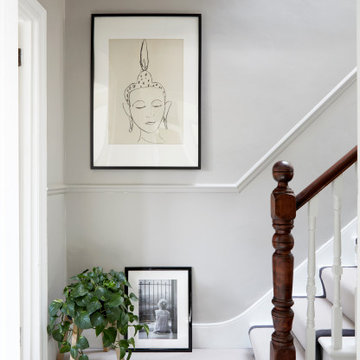
Contemporary landing, artwork & plants against neutral walls.
Idée de décoration pour un couloir design avec un mur gris, moquette et un sol beige.
Idée de décoration pour un couloir design avec un mur gris, moquette et un sol beige.
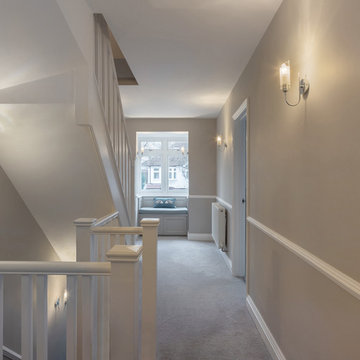
Peter Landers Photography
Aménagement d'un grand couloir classique avec un mur gris, moquette et un sol gris.
Aménagement d'un grand couloir classique avec un mur gris, moquette et un sol gris.
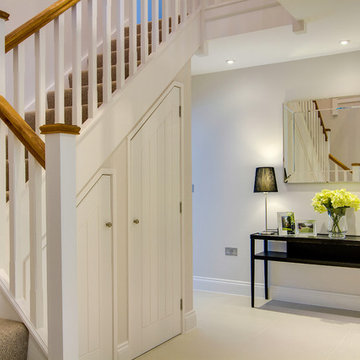
Cette photo montre un couloir chic de taille moyenne avec un mur gris, moquette et un sol beige.
Idées déco de couloirs avec un mur gris et moquette
8
