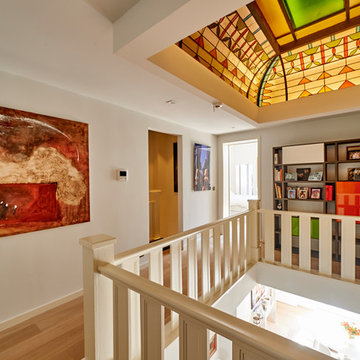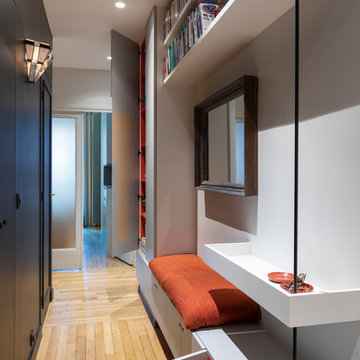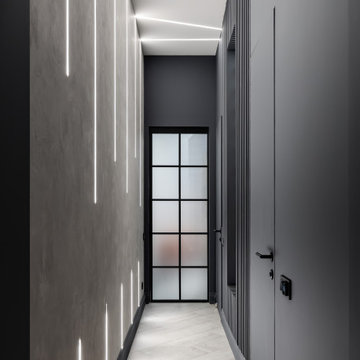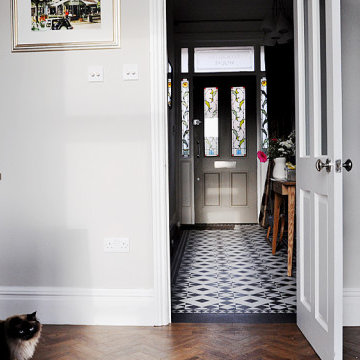Idées déco de couloirs avec un mur gris et un mur rose
Trier par :
Budget
Trier par:Populaires du jour
1 - 20 sur 11 735 photos
1 sur 3
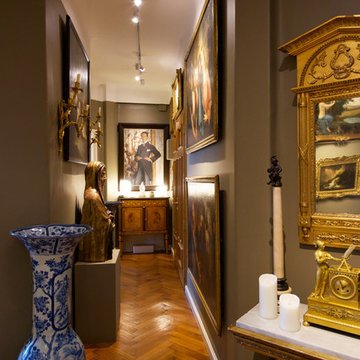
Elisabetta Gazziero © 2018 Houzz
Cette photo montre un couloir chic avec un mur gris, un sol en bois brun et un sol marron.
Cette photo montre un couloir chic avec un mur gris, un sol en bois brun et un sol marron.

Cette photo montre un couloir tendance de taille moyenne avec un mur gris et un sol beige.
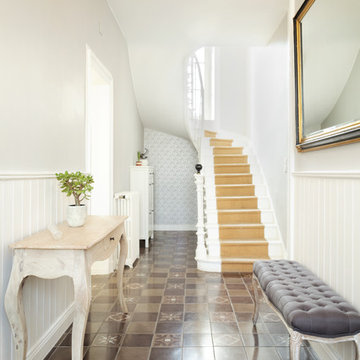
Entrée spacieuse et lumineuse avec ses tons clairs.
Idées déco pour un couloir classique de taille moyenne avec un mur gris, un sol marron et un sol en carrelage de céramique.
Idées déco pour un couloir classique de taille moyenne avec un mur gris, un sol marron et un sol en carrelage de céramique.
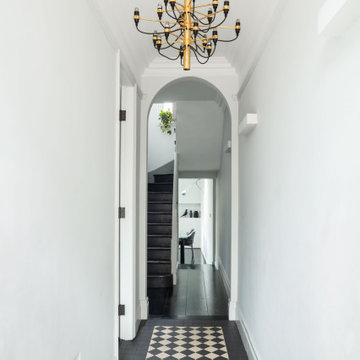
FPArchitects have restored and refurbished a four-storey grade II listed Georgian mid terrace in London's Limehouse, turning the gloomy and dilapidated house into a bright and minimalist family home.
Located within the Lowell Street Conservation Area and on one of London's busiest roads, the early 19th century building was the subject of insensitive extensive works in the mid 1990s when much of the original fabric and features were lost.
FPArchitects' ambition was to re-establish the decorative hierarchy of the interiors by stripping out unsympathetic features and insert paired down decorative elements that complement the original rusticated stucco, round-headed windows and the entrance with fluted columns.
Ancillary spaces are inserted within the original cellular layout with minimal disruption to the fabric of the building. A side extension at the back, also added in the mid 1990s, is transformed into a small pavilion-like Dining Room with minimal sliding doors and apertures for overhead natural light.
Subtle shades of colours and materials with fine textures are preferred and are juxtaposed to dark floors in veiled reference to the Regency and Georgian aesthetics.

Idées déco pour un petit couloir classique avec un mur gris, sol en stratifié, un sol beige, un plafond décaissé et du papier peint.

Idée de décoration pour un couloir tradition de taille moyenne avec un sol en carrelage de porcelaine, un sol beige, un mur rose et un plafond décaissé.
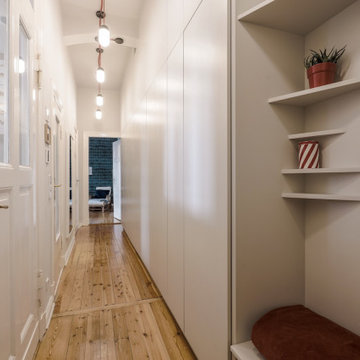
Ein neues Design für eine charmante Berliner Altbauwohnung: Für dieses Kreuzberger Objekt gestaltete THE INNER HOUSE ein elegantes, farbiges und harmonisches Gesamtkonzept. Wohn- und Schlafzimmer überzeugen nun durch stimmige Farben, welche die Wirkung der vorher ausschließlich weißen Räume komplett verändern. Im Wohnzimmer sind Familienerbstücke harmonisch mit neu erworbenen Möbeln kombiniert, die Gesamtgestaltung lässt den Raum gemütlicher und gleichzeitig größer erscheinen als bisher. Auch das Schlafzimmer erscheint in neuem Licht: Mit warmen Blautönen wurde ein behaglicher Rückzugsort geschaffen. Da das Schlafzimmer zu wenig Platz für ausreichenden Stauraum bietet, wurde ein maßgefertigter Schrank entworfen, der stattdessen die komplette Länge des Flurs nutzt. Ein ausgefeiltes Lichtkonzept trägt zur Stimmung in der gesamten Wohnung bei.
English: https://innerhouse.net/en/portfolio-item/apartment-berlin-iv/
Interior Design & Styling: THE INNER HOUSE
Möbeldesign und Umsetzung: Jenny Orgis, https://salon.io/jenny-orgis
Fotos: © THE INNER HOUSE, Fotograf: Armir Koka, https://www.armirkoka.com
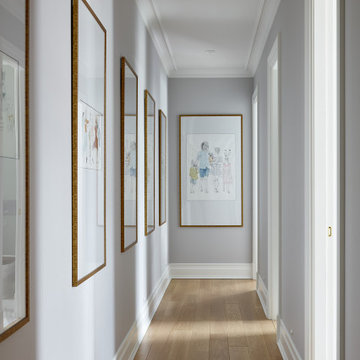
Inspiration pour un couloir design de taille moyenne avec un mur gris, parquet clair et un sol jaune.
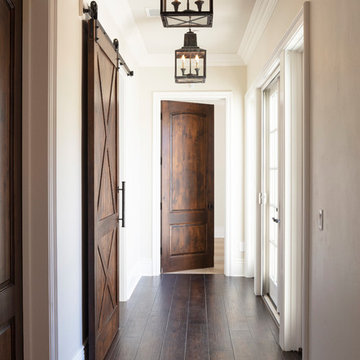
Guest hall with stained doors and lanterns to guild the way.
Aménagement d'un couloir classique de taille moyenne avec un mur gris, un sol en bois brun et un sol marron.
Aménagement d'un couloir classique de taille moyenne avec un mur gris, un sol en bois brun et un sol marron.
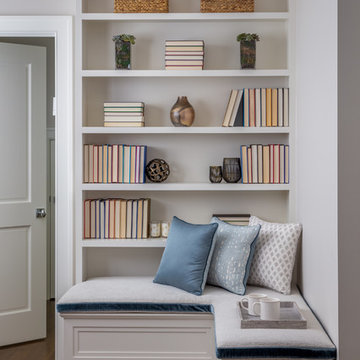
Idée de décoration pour un couloir tradition avec un mur gris, parquet foncé et un sol marron.

Richard Downer
This Georgian property is in an outstanding location with open views over Dartmoor and the sea beyond.
Our brief for this project was to transform the property which has seen many unsympathetic alterations over the years with a new internal layout, external renovation and interior design scheme to provide a timeless home for a young family. The property required extensive remodelling both internally and externally to create a home that our clients call their “forever home”.
Our refurbishment retains and restores original features such as fireplaces and panelling while incorporating the client's personal tastes and lifestyle. More specifically a dramatic dining room, a hard working boot room and a study/DJ room were requested. The interior scheme gives a nod to the Georgian architecture while integrating the technology for today's living.
Generally throughout the house a limited materials and colour palette have been applied to give our client's the timeless, refined interior scheme they desired. Granite, reclaimed slate and washed walnut floorboards make up the key materials.

Barry Grossman
Réalisation d'un grand couloir design avec un mur gris, un sol en bois brun et un sol gris.
Réalisation d'un grand couloir design avec un mur gris, un sol en bois brun et un sol gris.
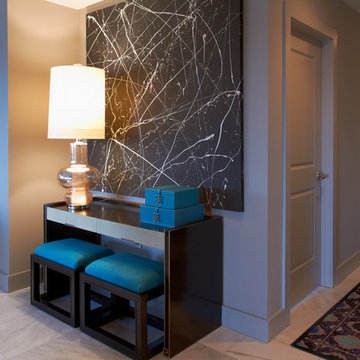
Cette photo montre un couloir tendance de taille moyenne avec un mur gris, un sol en marbre et un sol blanc.
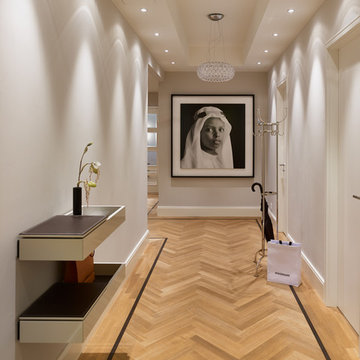
Stefan Müller
Exemple d'un grand couloir chic avec un mur gris, parquet clair et un sol beige.
Exemple d'un grand couloir chic avec un mur gris, parquet clair et un sol beige.
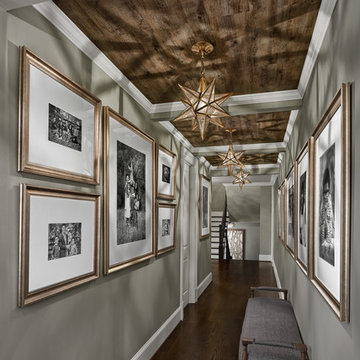
©David Meaux Photography
Cette image montre un grand couloir traditionnel avec un mur gris, parquet foncé et un sol marron.
Cette image montre un grand couloir traditionnel avec un mur gris, parquet foncé et un sol marron.
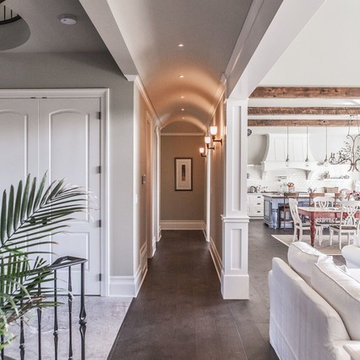
Aménagement d'un couloir campagne de taille moyenne avec un mur gris, un sol marron et parquet foncé.
Idées déco de couloirs avec un mur gris et un mur rose
1
