Idées déco de couloirs avec un mur gris et un plafond en bois
Trier par :
Budget
Trier par:Populaires du jour
21 - 36 sur 36 photos
1 sur 3
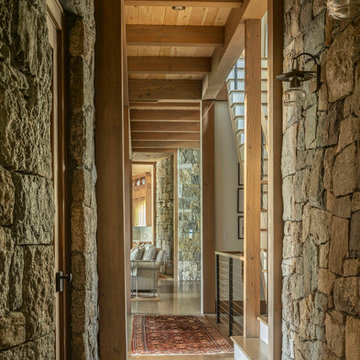
Réalisation d'un grand couloir chalet avec un mur gris, un sol en bois brun, un sol marron et un plafond en bois.
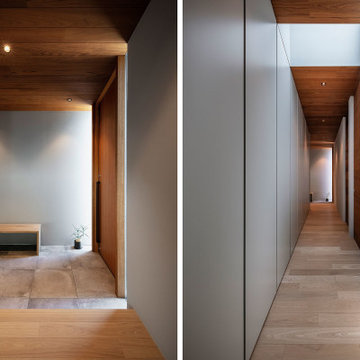
© photo Akiyoshi Fukuzawa
Inspiration pour un grand couloir minimaliste avec un mur gris, parquet clair et un plafond en bois.
Inspiration pour un grand couloir minimaliste avec un mur gris, parquet clair et un plafond en bois.
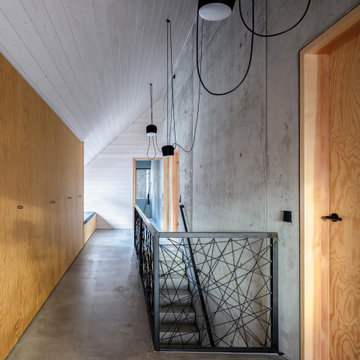
emeinsam mit unseren Bauherren haben wir ein DIY–Treppengeländer entworfen und ausgeführt. In einen vorinstallierten Schwarzstahlrahmen wird mit einem Seil ein freies Muster gewebt, bzw. gespannt. Das Treppengeländer an der Sichtbetonwand wurde ebenfalls aus geöltem Schwarzstahlrohr mit einem quadratischen Querschnitt aufgebaut.
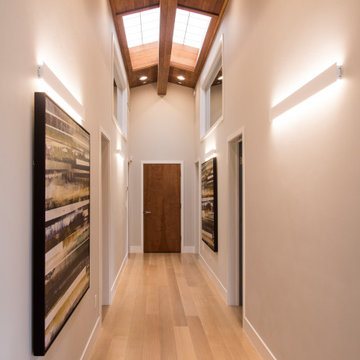
Aménagement d'un couloir contemporain de taille moyenne avec un mur gris, parquet clair et un plafond en bois.
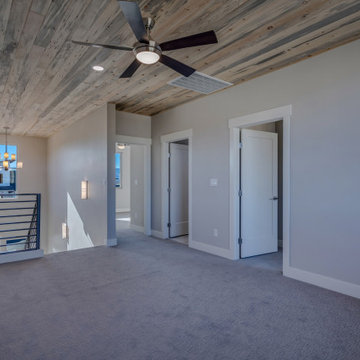
Loft Space
Cette photo montre un couloir moderne de taille moyenne avec un mur gris, moquette, un sol gris et un plafond en bois.
Cette photo montre un couloir moderne de taille moyenne avec un mur gris, moquette, un sol gris et un plafond en bois.
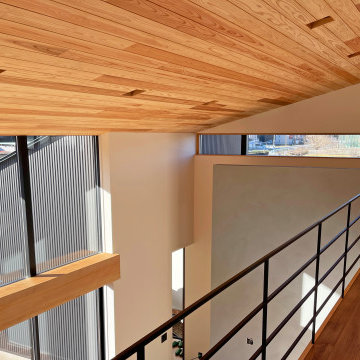
Inspiration pour un couloir minimaliste avec un mur gris, un sol en bois brun, un sol marron, un plafond en bois et du papier peint.
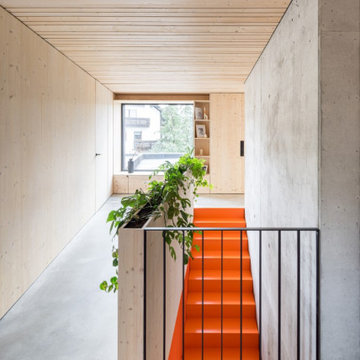
Idée de décoration pour un couloir minimaliste en bois avec un mur gris, sol en béton ciré, un sol gris et un plafond en bois.
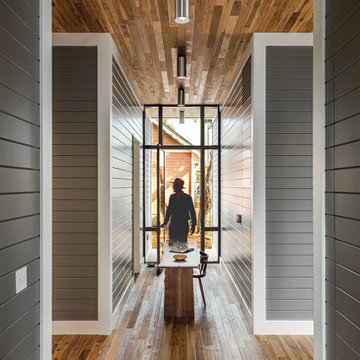
A Dog-Trot is a vernacular Texan architecture, where a central passage, the "Trot", separates two cabins. When researching this project, it was found that the original cottage was this type of structure. Here, this vernacular form is given a contemporary intervention, where four "cabins" containing bedrooms, kitchen, and living room are separated by two intersecting "trots". This treatment is emphasized by the material palette: shiplap walls match the exterior treatment of the house, while floors and ceilings create a continuous surface between inside and out.
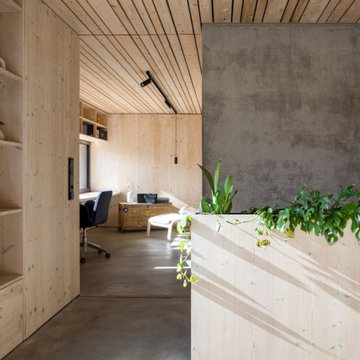
Cette image montre un couloir minimaliste en bois avec un mur gris, sol en béton ciré, un sol gris et un plafond en bois.
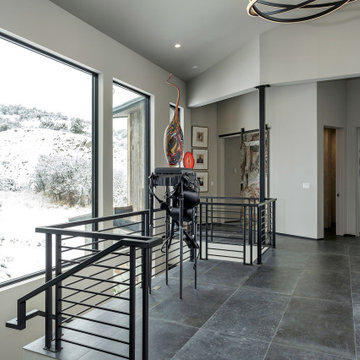
Kasia Karska Design is a design-build firm located in the heart of the Vail Valley and Colorado Rocky Mountains. The design and build process should feel effortless and enjoyable. Our strengths at KKD lie in our comprehensive approach. We understand that when our clients look for someone to design and build their dream home, there are many options for them to choose from.
With nearly 25 years of experience, we understand the key factors that create a successful building project.
-Seamless Service – we handle both the design and construction in-house
-Constant Communication in all phases of the design and build
-A unique home that is a perfect reflection of you
-In-depth understanding of your requirements
-Multi-faceted approach with additional studies in the traditions of Vaastu Shastra and Feng Shui Eastern design principles
Because each home is entirely tailored to the individual client, they are all one-of-a-kind and entirely unique. We get to know our clients well and encourage them to be an active part of the design process in order to build their custom home. One driving factor as to why our clients seek us out is the fact that we handle all phases of the home design and build. There is no challenge too big because we have the tools and the motivation to build your custom home. At Kasia Karska Design, we focus on the details; and, being a women-run business gives us the advantage of being empathetic throughout the entire process. Thanks to our approach, many clients have trusted us with the design and build of their homes.
If you’re ready to build a home that’s unique to your lifestyle, goals, and vision, Kasia Karska Design’s doors are always open. We look forward to helping you design and build the home of your dreams, your own personal sanctuary.
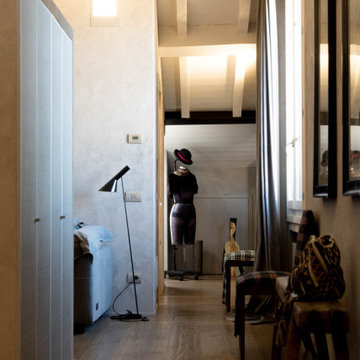
Idées déco pour un couloir éclectique de taille moyenne avec un mur gris, parquet foncé, un sol marron et un plafond en bois.
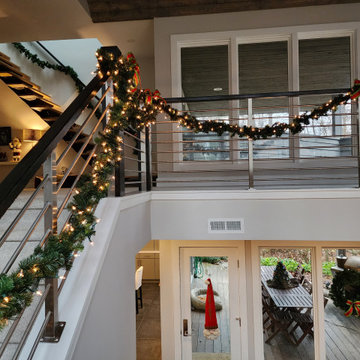
I can see clearly
Aménagement d'un grand couloir moderne avec un mur gris et un plafond en bois.
Aménagement d'un grand couloir moderne avec un mur gris et un plafond en bois.
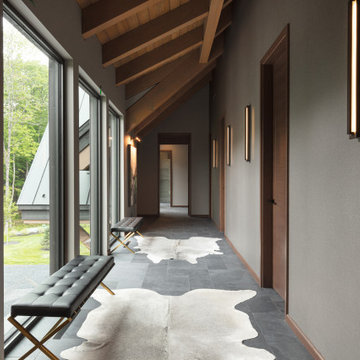
This 10,000 + sq ft timber frame home is stunningly located on the shore of Lake Memphremagog, QC. The kitchen and family room set the scene for the space and draw guests into the dining area. The right wing of the house boasts a 32 ft x 43 ft great room with vaulted ceiling and built in bar. The main floor also has access to the four car garage, along with a bathroom, mudroom and large pantry off the kitchen.
On the the second level, the 18 ft x 22 ft master bedroom is the center piece. This floor also houses two more bedrooms, a laundry area and a bathroom. Across the walkway above the garage is a gym and three ensuite bedooms with one featuring its own mezzanine.

Aménagement d'un grand couloir montagne avec un mur gris, un sol en bois brun, un sol marron et un plafond en bois.
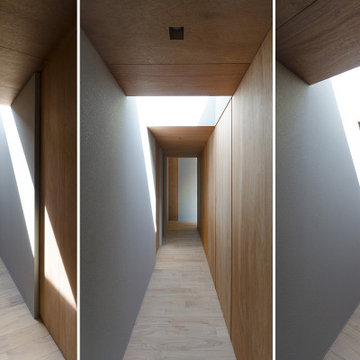
Idée de décoration pour un couloir minimaliste de taille moyenne avec un mur gris, parquet clair et un plafond en bois.
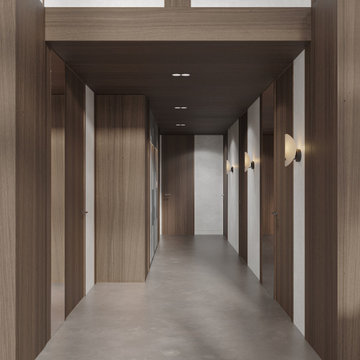
Exemple d'un grand couloir tendance en bois avec un mur gris, sol en béton ciré, un sol gris et un plafond en bois.
Idées déco de couloirs avec un mur gris et un plafond en bois
2