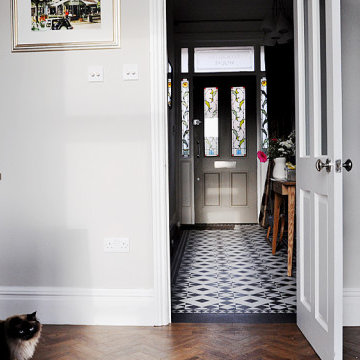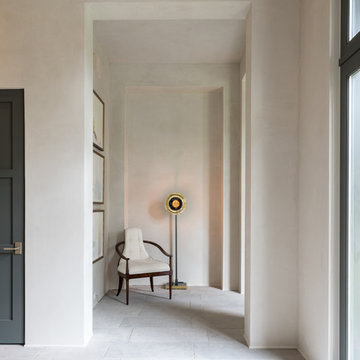Idées déco de couloirs avec un mur gris
Trier par :
Budget
Trier par:Populaires du jour
161 - 180 sur 2 301 photos
1 sur 3
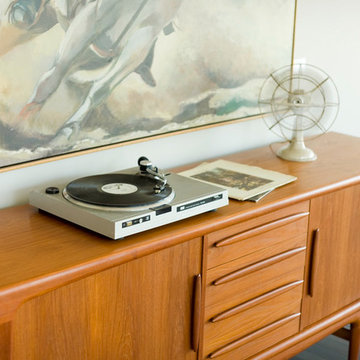
Robert Allen Weller
Exemple d'un couloir moderne de taille moyenne avec un mur gris, parquet foncé et un sol marron.
Exemple d'un couloir moderne de taille moyenne avec un mur gris, parquet foncé et un sol marron.
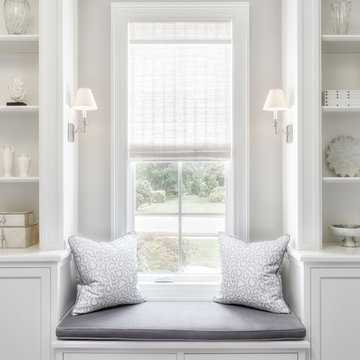
Cette photo montre un couloir chic de taille moyenne avec un mur gris, un sol en bois brun et un sol marron.
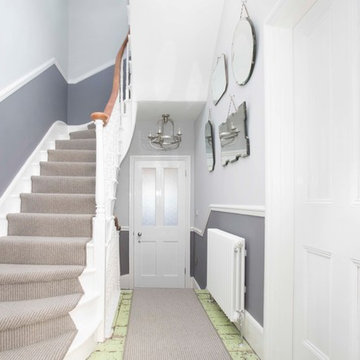
Coastal Home, Original features
Aménagement d'un très grand couloir bord de mer avec un mur gris, parquet foncé et un sol vert.
Aménagement d'un très grand couloir bord de mer avec un mur gris, parquet foncé et un sol vert.
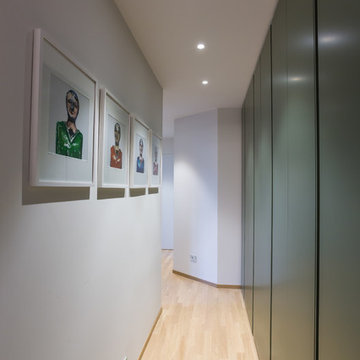
Foto Wolfango
Réalisation d'un petit couloir design avec un mur gris, parquet clair et un sol marron.
Réalisation d'un petit couloir design avec un mur gris, parquet clair et un sol marron.
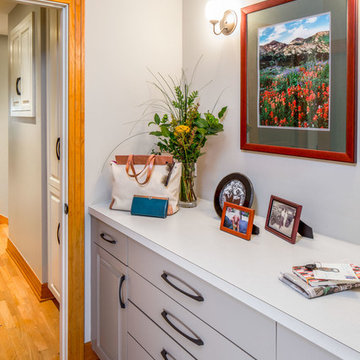
Wilsonart Crisp Linen plastic laminent counter • Waynesboro Taupe paint by Benjamin Moore • oak floors • photography by Tre Dunham
Inspiration pour un couloir traditionnel de taille moyenne avec un mur gris et un sol en bois brun.
Inspiration pour un couloir traditionnel de taille moyenne avec un mur gris et un sol en bois brun.
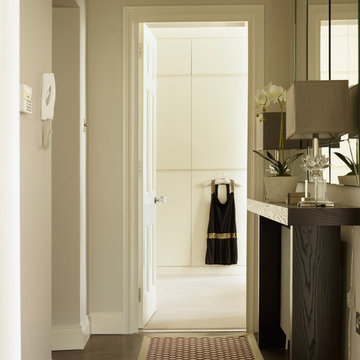
Rachael Smith
Cette photo montre un petit couloir tendance avec un mur gris et parquet foncé.
Cette photo montre un petit couloir tendance avec un mur gris et parquet foncé.
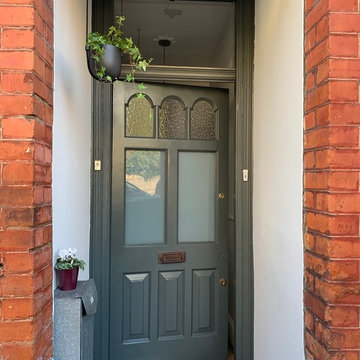
Victorian conversion, communal area, ground floor entrance/hallway.
Aménagement d'un grand couloir éclectique avec moquette, un mur gris et un sol marron.
Aménagement d'un grand couloir éclectique avec moquette, un mur gris et un sol marron.
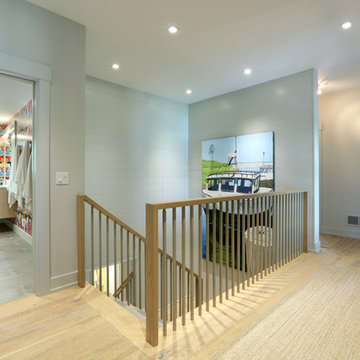
Builder: Falcon Custom Homes
Interior Designer: Mary Burns - Gallery
Photographer: Mike Buck
A perfectly proportioned story and a half cottage, the Farfield is full of traditional details and charm. The front is composed of matching board and batten gables flanking a covered porch featuring square columns with pegged capitols. A tour of the rear façade reveals an asymmetrical elevation with a tall living room gable anchoring the right and a low retractable-screened porch to the left.
Inside, the front foyer opens up to a wide staircase clad in horizontal boards for a more modern feel. To the left, and through a short hall, is a study with private access to the main levels public bathroom. Further back a corridor, framed on one side by the living rooms stone fireplace, connects the master suite to the rest of the house. Entrance to the living room can be gained through a pair of openings flanking the stone fireplace, or via the open concept kitchen/dining room. Neutral grey cabinets featuring a modern take on a recessed panel look, line the perimeter of the kitchen, framing the elongated kitchen island. Twelve leather wrapped chairs provide enough seating for a large family, or gathering of friends. Anchoring the rear of the main level is the screened in porch framed by square columns that match the style of those found at the front porch. Upstairs, there are a total of four separate sleeping chambers. The two bedrooms above the master suite share a bathroom, while the third bedroom to the rear features its own en suite. The fourth is a large bunkroom above the homes two-stall garage large enough to host an abundance of guests.
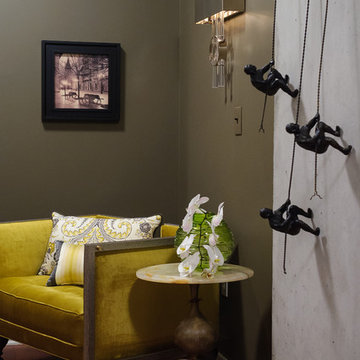
Jonathan D'Orozco
Inspiration pour un petit couloir design avec un mur gris et parquet foncé.
Inspiration pour un petit couloir design avec un mur gris et parquet foncé.
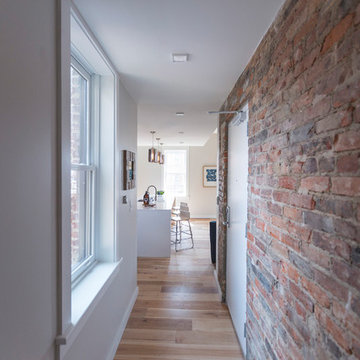
Ross Van Pelt
Inspiration pour un petit couloir craftsman avec un mur gris, parquet clair et un sol marron.
Inspiration pour un petit couloir craftsman avec un mur gris, parquet clair et un sol marron.
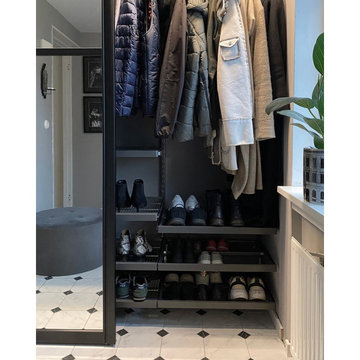
"We lived in the house long before it was built," says Ingrid and Vidar, who have just completed their newly built modern house. "We walked around the house and imagined everyday life there. Therefore, we also had a clear vision of what storage space we needed, and where the solutions should be placed. We came up early with the idea of making a large storage wall outside the bedrooms and bathroom."
The giant storage wall was to function as a storage room, linen closet and wardrobe for the children. And we do not exaggerate when we say that it is gigantic, because the wall is over 4 meters long and 3.5 meters high!
"This solution is absolutely ingenious! Everyone who comes to visit is a little jealous about this wall," says Ingrid.
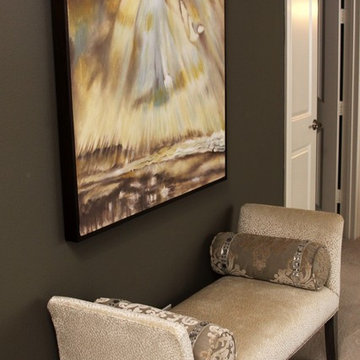
Custom Drapery Designs, LLC - Custom bench in a luxurious textured cream velvet and nailhead detail leads to this master bathroom. Features two custom neckroll pillows in velvet with a jeweled trim detail.
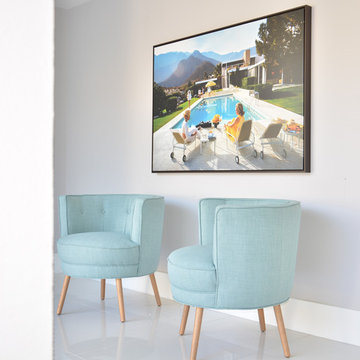
Meredith Heron Design
Réalisation d'un très grand couloir vintage avec un mur gris et un sol en carrelage de porcelaine.
Réalisation d'un très grand couloir vintage avec un mur gris et un sol en carrelage de porcelaine.
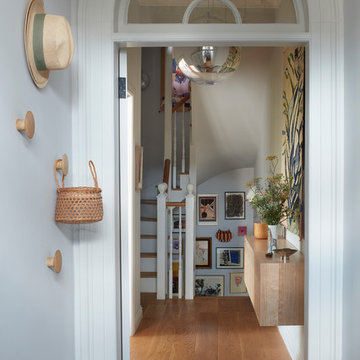
Photo by Simon Upton
Réalisation d'un couloir tradition de taille moyenne avec un mur gris, un sol en bois brun et un sol marron.
Réalisation d'un couloir tradition de taille moyenne avec un mur gris, un sol en bois brun et un sol marron.
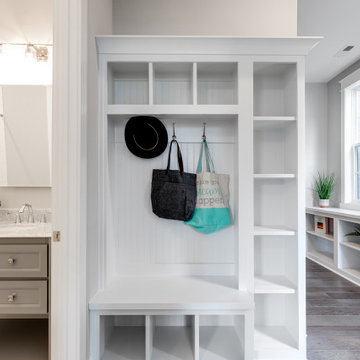
Gorgeous townhouse with stylish black windows, 10 ft. ceilings on the first floor, first-floor guest suite with full bath and 2-car dedicated parking off the alley. Dining area with wainscoting opens into kitchen featuring large, quartz island, soft-close cabinets and stainless steel appliances. Uniquely-located, white, porcelain farmhouse sink overlooks the family room, so you can converse while you clean up! Spacious family room sports linear, contemporary fireplace, built-in bookcases and upgraded wall trim. Drop zone at rear door (with keyless entry) leads out to stamped, concrete patio. Upstairs features 9 ft. ceilings, hall utility room set up for side-by-side washer and dryer, two, large secondary bedrooms with oversized closets and dual sinks in shared full bath. Owner’s suite, with crisp, white wainscoting, has three, oversized windows and two walk-in closets. Owner’s bath has double vanity and large walk-in shower with dual showerheads and floor-to-ceiling glass panel. Home also features attic storage and tankless water heater, as well as abundant recessed lighting and contemporary fixtures throughout.
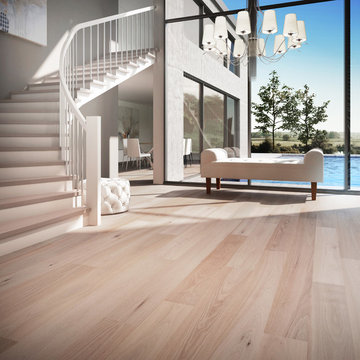
This beautiful hall features Lauzon's Costa Beech hardwood flooring from the Atlantis Series. A marvelous hardwood flooring that features Lauzon's new Écho texture and character look. This hardwood flooring comes with Pure Genius, Lauzon's new air-purifying smart floor.
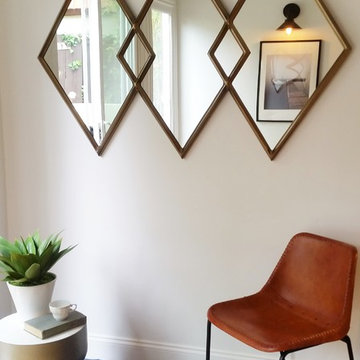
Hallway - Home Staging by White Oak Home Staging
Inspiration pour un petit couloir minimaliste avec un mur gris et parquet clair.
Inspiration pour un petit couloir minimaliste avec un mur gris et parquet clair.
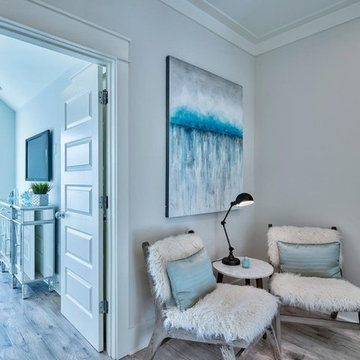
Exemple d'un couloir bord de mer de taille moyenne avec un mur gris, un sol en bois brun et un sol marron.
Idées déco de couloirs avec un mur gris
9
