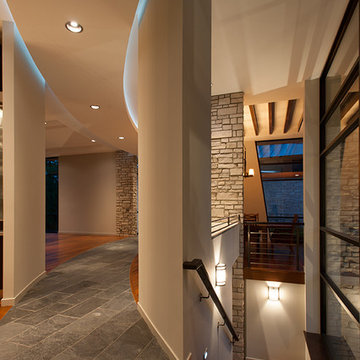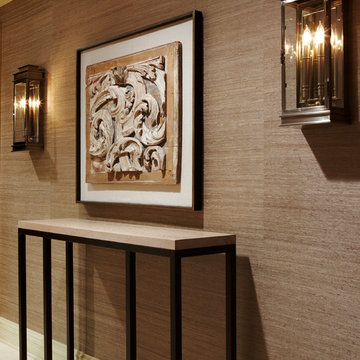Idées déco de couloirs avec un mur marron et un mur gris
Trier par :
Budget
Trier par:Populaires du jour
101 - 120 sur 13 423 photos
1 sur 3
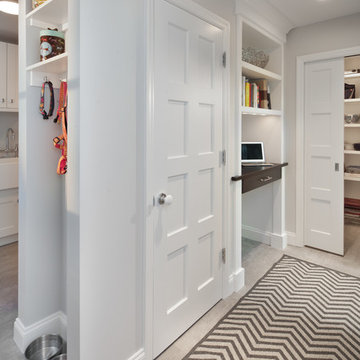
Photography by Morgan Howarth
Réalisation d'un couloir tradition avec un mur gris.
Réalisation d'un couloir tradition avec un mur gris.

Photo by Casey Woods
Cette photo montre un couloir nature de taille moyenne avec un mur marron, sol en béton ciré et un sol gris.
Cette photo montre un couloir nature de taille moyenne avec un mur marron, sol en béton ciré et un sol gris.

Aménagement d'un couloir contemporain de taille moyenne avec un mur gris et un sol en bois brun.

passaggio dalla zona giorno alla zona notte
Réalisation d'un couloir design de taille moyenne avec un mur gris et un sol en bois brun.
Réalisation d'un couloir design de taille moyenne avec un mur gris et un sol en bois brun.
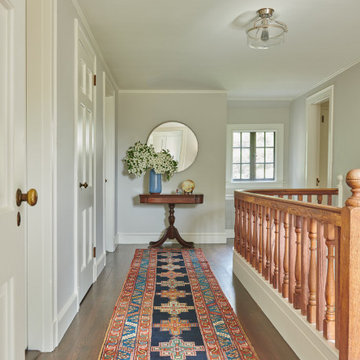
Open plan, spacious living. Honoring 1920’s architecture with a collected look.
Inspiration pour un couloir traditionnel avec un mur gris, parquet foncé et un sol marron.
Inspiration pour un couloir traditionnel avec un mur gris, parquet foncé et un sol marron.

Idées déco pour un grand couloir moderne avec un mur gris, un sol en carrelage de porcelaine et un sol gris.

Hallway in the custom luxury home built by Cotton Construction in Double Oaks Alabama photographed by Birmingham Alabama based architectural and interiors photographer Tommy Daspit. See more of his work at http://tommydaspit.com
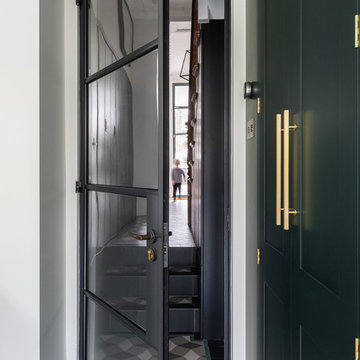
Peter Landers
Cette photo montre un couloir tendance de taille moyenne avec un mur gris, un sol en carrelage de porcelaine et un sol gris.
Cette photo montre un couloir tendance de taille moyenne avec un mur gris, un sol en carrelage de porcelaine et un sol gris.
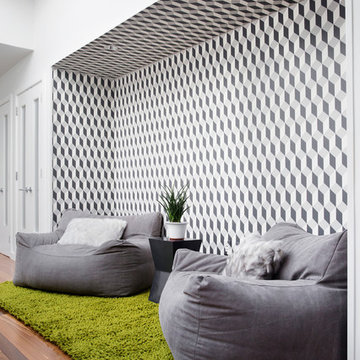
Boys' lounge nook with beanbag seating and geometric wallpaper. Photo by Rachel Wisniewski.
Cette image montre un petit couloir design avec un mur gris.
Cette image montre un petit couloir design avec un mur gris.

Cette image montre un couloir traditionnel de taille moyenne avec un mur marron, un sol en carrelage de céramique et un sol beige.
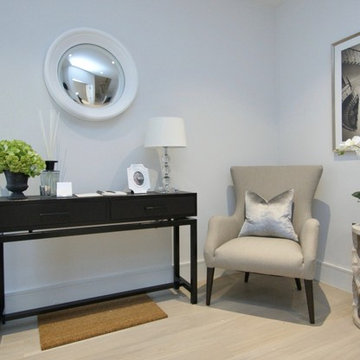
Réalisation d'un couloir minimaliste de taille moyenne avec un mur gris, un sol en bois brun et un sol beige.

Description: Interior Design by Neal Stewart Designs ( http://nealstewartdesigns.com/). Architecture by Stocker Hoesterey Montenegro Architects ( http://www.shmarchitects.com/david-stocker-1/). Built by Coats Homes (www.coatshomes.com). Photography by Costa Christ Media ( https://www.costachrist.com/).
Others who worked on this project: Stocker Hoesterey Montenegro
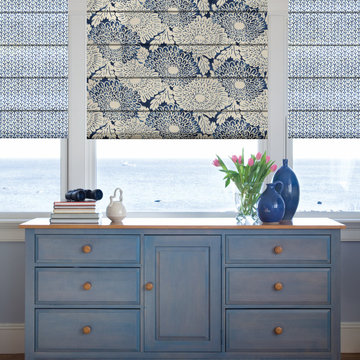
Roman shades come in a variety of different fabric and pattern to suit any room's style.
Réalisation d'un couloir marin de taille moyenne avec un mur gris, un sol en bois brun et un sol marron.
Réalisation d'un couloir marin de taille moyenne avec un mur gris, un sol en bois brun et un sol marron.
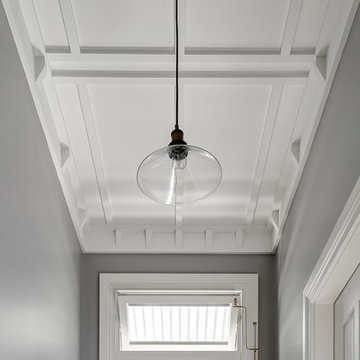
Photos Justin Alexander
Idée de décoration pour un couloir tradition de taille moyenne avec un mur gris.
Idée de décoration pour un couloir tradition de taille moyenne avec un mur gris.
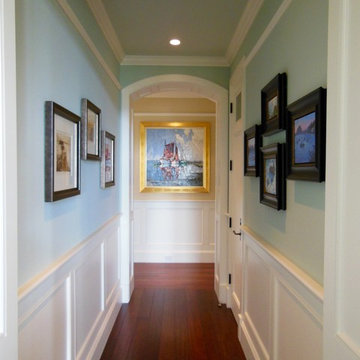
Réalisation d'un couloir tradition de taille moyenne avec un mur gris, un sol en bois brun et un sol marron.
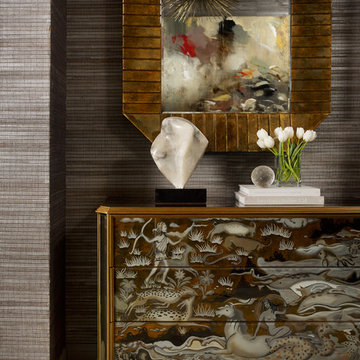
Cette photo montre un couloir moderne avec un mur marron, un sol en carrelage de céramique et un sol beige.
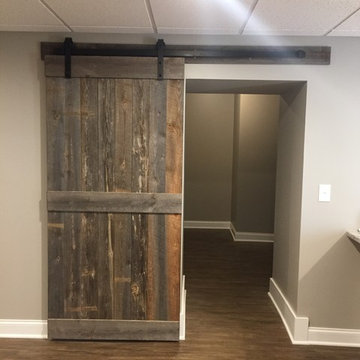
This project is in the final stages. The basement is finished with a den, bedroom, full bathroom and spacious laundry room. New living spaces have been created upstairs. The kitchen has come alive with white cabinets, new countertops, a farm sink and a brick backsplash. The mudroom was incorporated at the garage entrance with a storage bench and beadboard accents. Industrial and vintage lighting, a barn door, a mantle with restored wood and metal cabinet inlays all add to the charm of the farm house remodel. DREAM. BUILD. LIVE. www.smartconstructionhomes.com

Joy Coakley
Exemple d'un couloir chic de taille moyenne avec un mur gris et un sol en ardoise.
Exemple d'un couloir chic de taille moyenne avec un mur gris et un sol en ardoise.
Idées déco de couloirs avec un mur marron et un mur gris
6
