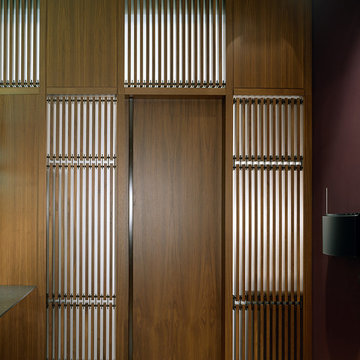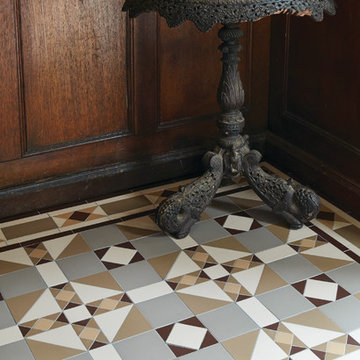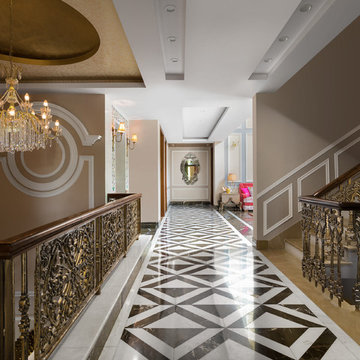Idées déco de couloirs avec un mur marron et un mur orange
Trier par :
Budget
Trier par:Populaires du jour
101 - 120 sur 2 278 photos
1 sur 3
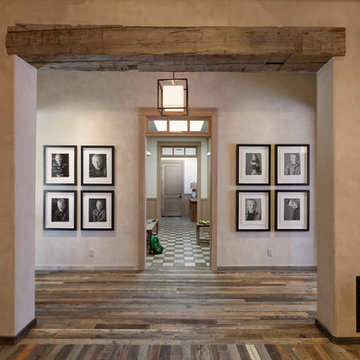
Idée de décoration pour un grand couloir champêtre avec un mur marron et un sol en bois brun.
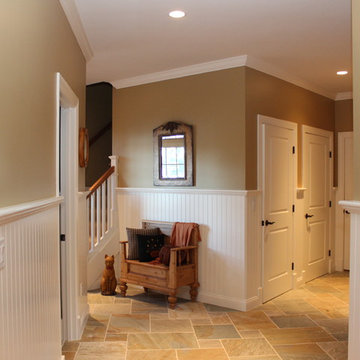
Réalisation d'un grand couloir tradition avec un mur marron et un sol en carrelage de porcelaine.

Cette photo montre un petit couloir avec un mur marron, sol en stratifié, un sol marron, un plafond en lambris de bois et du lambris de bois.
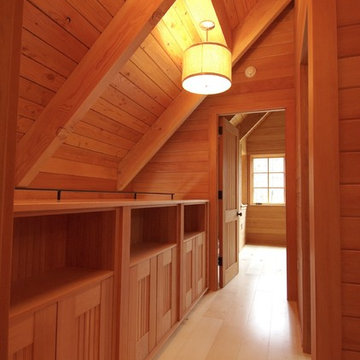
Charles Myer
Aménagement d'un couloir craftsman avec un mur marron et parquet clair.
Aménagement d'un couloir craftsman avec un mur marron et parquet clair.
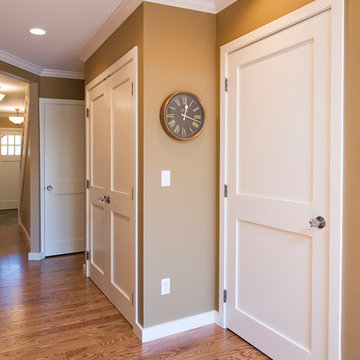
This was a full home renovation where the homeowners wanted to add traditional elements back and create better use of space to a 1980's addition that had been added to this 1917 character home.

White oak paneling
Idée de décoration pour un couloir vintage en bois avec parquet clair, un plafond voûté et un mur marron.
Idée de décoration pour un couloir vintage en bois avec parquet clair, un plafond voûté et un mur marron.
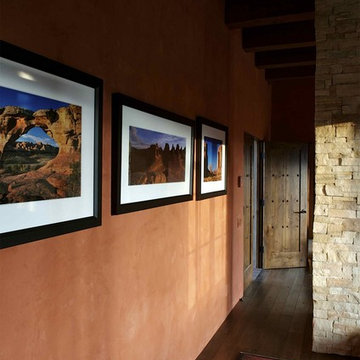
Inspiration pour un couloir sud-ouest américain de taille moyenne avec un mur orange et parquet foncé.
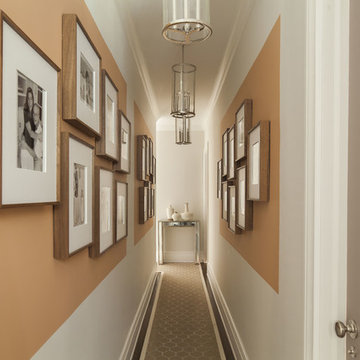
Family wall with painted coral accent color in this narrow upstairs bedroom hall.
Idées déco pour un couloir classique avec un mur orange et moquette.
Idées déco pour un couloir classique avec un mur orange et moquette.
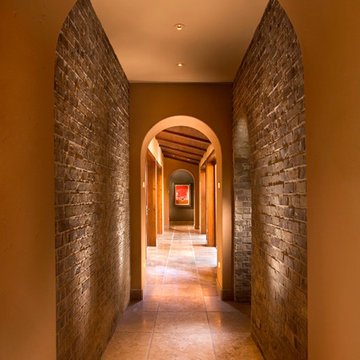
Cette photo montre un couloir méditerranéen avec un mur marron et un sol marron.

Clients' first home and there forever home with a family of four and in laws close, this home needed to be able to grow with the family. This most recent growth included a few home additions including the kids bathrooms (on suite) added on to the East end, the two original bathrooms were converted into one larger hall bath, the kitchen wall was blown out, entrying into a complete 22'x22' great room addition with a mudroom and half bath leading to the garage and the final addition a third car garage. This space is transitional and classic to last the test of time.
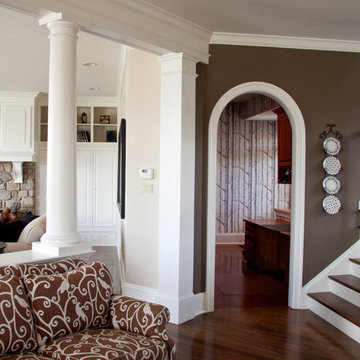
Designer: Leslie Hayes Interiors
Photo: Drew Callaghan
Inspiration pour un couloir design avec un mur marron et parquet foncé.
Inspiration pour un couloir design avec un mur marron et parquet foncé.
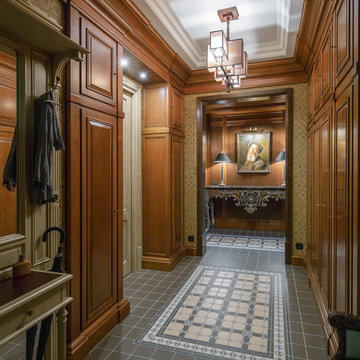
Architect Petr Kozeykin, Assistant Architect Ekaterina Vasilyeva, furniture design Petr Kozeykin, Manufacturer of furniture factory Bassi Fratelli, Photographer Sergey Morgunov
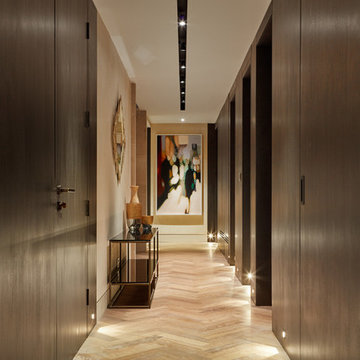
Aménagement d'un couloir contemporain avec un mur marron, parquet clair et un sol beige.
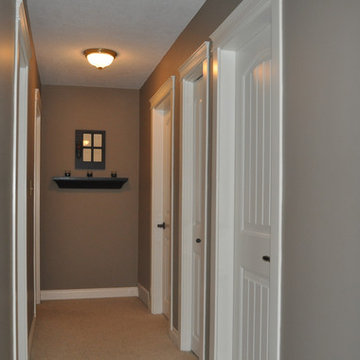
An easy interior door renovation created a simple clean & updated look. Featuring custom architrave moulding.
Exemple d'un petit couloir chic avec un mur marron et moquette.
Exemple d'un petit couloir chic avec un mur marron et moquette.

This 215 acre private horse breeding and training facility can house up to 70 horses. Equine Facility Design began the site design when the land was purchased in 2001 and has managed the design team through construction which completed in 2009. Equine Facility Design developed the site layout of roads, parking, building areas, pastures, paddocks, trails, outdoor arena, Grand Prix jump field, pond, and site features. The structures include a 125’ x 250’ indoor steel riding arena building design with an attached viewing room, storage, and maintenance area; and multiple horse barn designs, including a 15 stall retirement horse barn, a 22 stall training barn with rehab facilities, a six stall stallion barn with laboratory and breeding room, a 12 stall broodmare barn with 12’ x 24’ stalls that can become 12’ x 12’ stalls at the time of weaning foals. Equine Facility Design also designed the main residence, maintenance and storage buildings, and pasture shelters. Improvements include pasture development, fencing, drainage, signage, entry gates, site lighting, and a compost facility.
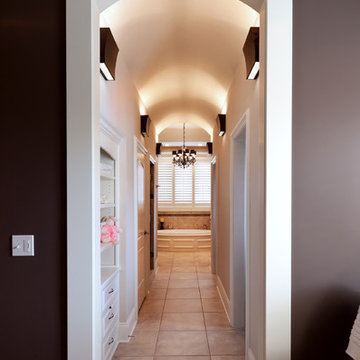
Jim Maidhof photography. This is the hallway to the master bathroom. I love the uplighting.
Inspiration pour un couloir bohème avec un mur marron.
Inspiration pour un couloir bohème avec un mur marron.
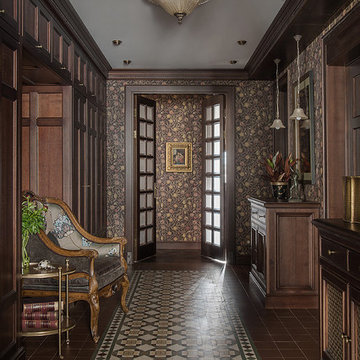
Фото: Ольга Мелекесцева, стилист: Юлия Чеботарь
Cette photo montre un couloir victorien avec un mur marron et un sol marron.
Cette photo montre un couloir victorien avec un mur marron et un sol marron.
Idées déco de couloirs avec un mur marron et un mur orange
6
