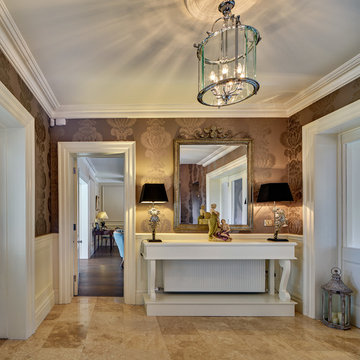Idées déco de couloirs avec un mur marron
Trier par :
Budget
Trier par:Populaires du jour
21 - 40 sur 194 photos
1 sur 3
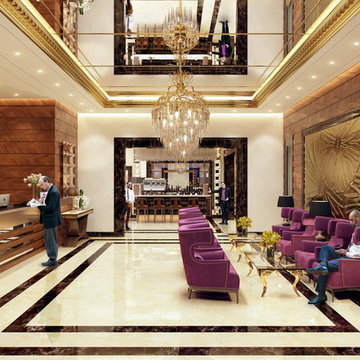
This hotel reception is a great combination of modern style and high-class luxury. All aspects of the design are thoroughly reflected in the 3d visualization, provided by archivizer.com.
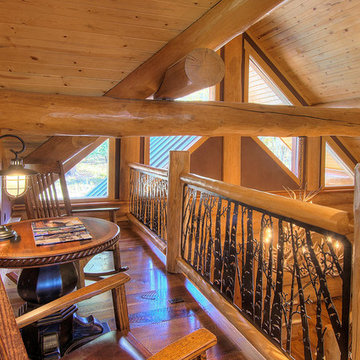
Jeremiah Johnson Log Homes custom western red cedar, Swedish cope, chinked log home hall loft
Aménagement d'un couloir montagne de taille moyenne avec un mur marron, un sol en bois brun et un sol marron.
Aménagement d'un couloir montagne de taille moyenne avec un mur marron, un sol en bois brun et un sol marron.
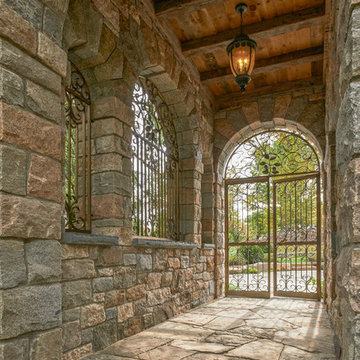
Alice Washburn Award 2015 - Winner - Accessory Building
athome A list Awards 2015 - Finalist - Best Pool House
Robert Benson Photography
Exemple d'un couloir avec un mur marron et un sol en calcaire.
Exemple d'un couloir avec un mur marron et un sol en calcaire.
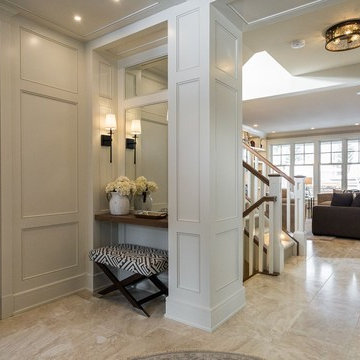
Cette photo montre un couloir chic de taille moyenne avec un mur marron et un sol en travertin.
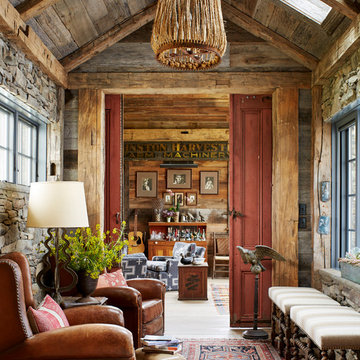
Marisa Bistany Perkins Ct Home for New England Home Magazine
Photography by Laura Moss Photography
Exemple d'un couloir nature avec un mur marron.
Exemple d'un couloir nature avec un mur marron.
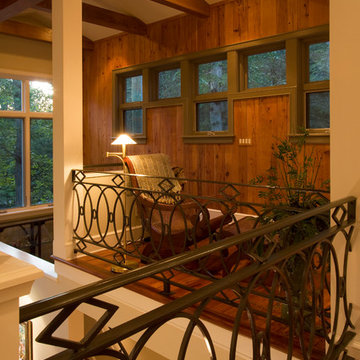
Photos by J. Weiland
Cette photo montre un couloir chic de taille moyenne avec un mur marron et un sol en bois brun.
Cette photo montre un couloir chic de taille moyenne avec un mur marron et un sol en bois brun.
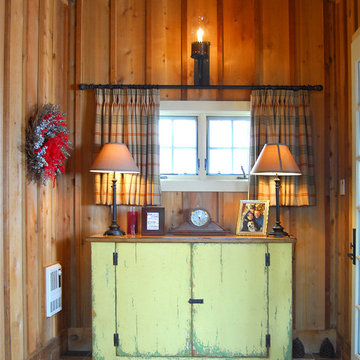
Aménagement d'un couloir montagne de taille moyenne avec un mur marron et un sol en ardoise.
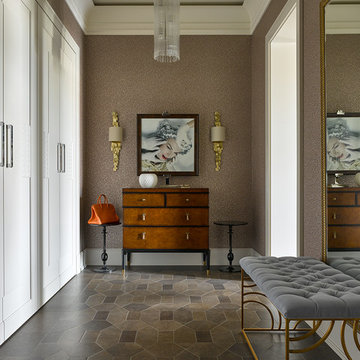
Фотограф: Сергей Ананьев
Idées déco pour un couloir classique avec un mur marron et parquet foncé.
Idées déco pour un couloir classique avec un mur marron et parquet foncé.
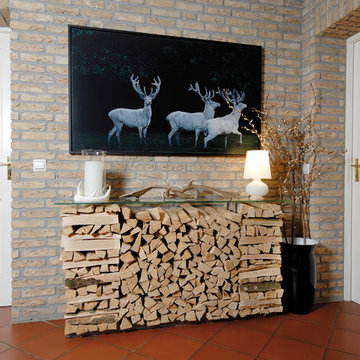
Sie möchten ein Romantikfeuer in Ihrem Wohnzimmer, haben aber keinen Kamin zur Verfügung? Kein Problem, mit einen Ethanolfeuer zaubern wir Ihren offenen Kamin. Hier wurde das Bücherregal ergänzt und für das Auge noch ein Holzvorrat angelegt. Selbst Steckdose und Lichtschalter konnten integriert werden. Die Oberfläche ist weiß matt lackiert.
Im Vorraum ist ein Brennholzregal mit Glasplatte entstanden.
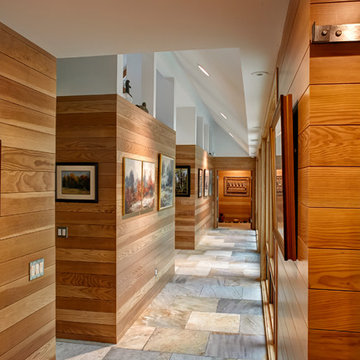
Cette photo montre un grand couloir tendance avec un mur marron et un sol gris.
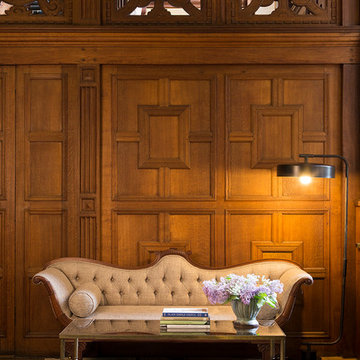
Photo by David Giles
Inspiration pour un couloir traditionnel avec un mur marron.
Inspiration pour un couloir traditionnel avec un mur marron.
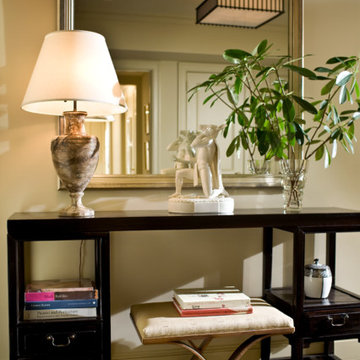
On a lacquered Chinese altar table, c. 1900, a serene still life is formed by the porcelain sculpture, "Aktaeon," by Aron Malinowski for Royal Copenhagen, c. 1937, from Hostler-Burrows, and a 19th century multicolored marble urn refashioned into a lamp. The gracefully curving X-framed bench, of wrought-iron, is custom-forged..
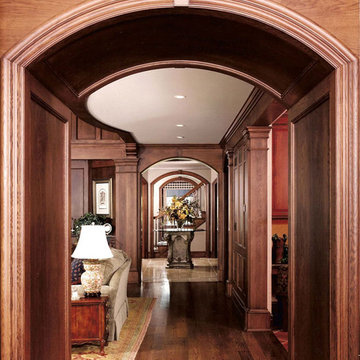
This home is in a rural area. The client was wanting a home reminiscent of those built by the auto barons of Detroit decades before. The home focuses on a nature area enhanced and expanded as part of this property development. The water feature, with its surrounding woodland and wetland areas, supports wild life species and was a significant part of the focus for our design. We orientated all primary living areas to allow for sight lines to the water feature. This included developing an underground pool room where its only windows looked over the water while the room itself was depressed below grade, ensuring that it would not block the views from other areas of the home. The underground room for the pool was constructed of cast-in-place architectural grade concrete arches intended to become the decorative finish inside the room. An elevated exterior patio sits as an entertaining area above this room while the rear yard lawn conceals the remainder of its imposing size. A skylight through the grass is the only hint at what lies below.
Great care was taken to locate the home on a small open space on the property overlooking the natural area and anticipated water feature. We nestled the home into the clearing between existing trees and along the edge of a natural slope which enhanced the design potential and functional options needed for the home. The style of the home not only fits the requirements of an owner with a desire for a very traditional mid-western estate house, but also its location amongst other rural estate lots. The development is in an area dotted with large homes amongst small orchards, small farms, and rolling woodlands. Materials for this home are a mixture of clay brick and limestone for the exterior walls. Both materials are readily available and sourced from the local area. We used locally sourced northern oak wood for the interior trim. The black cherry trees that were removed were utilized as hardwood flooring for the home we designed next door.
Mechanical systems were carefully designed to obtain a high level of efficiency. The pool room has a separate, and rather unique, heating system. The heat recovered as part of the dehumidification and cooling process is re-directed to maintain the water temperature in the pool. This process allows what would have been wasted heat energy to be re-captured and utilized. We carefully designed this system as a negative pressure room to control both humidity and ensure that odors from the pool would not be detectable in the house. The underground character of the pool room also allowed it to be highly insulated and sealed for high energy efficiency. The disadvantage was a sacrifice on natural day lighting around the entire room. A commercial skylight, with reflective coatings, was added through the lawn-covered roof. The skylight added a lot of natural daylight and was a natural chase to recover warm humid air and supply new cooled and dehumidified air back into the enclosed space below. Landscaping was restored with primarily native plant and tree materials, which required little long term maintenance. The dedicated nature area is thriving with more wildlife than originally on site when the property was undeveloped. It is rare to be on site and to not see numerous wild turkey, white tail deer, waterfowl and small animals native to the area. This home provides a good example of how the needs of a luxury estate style home can nestle comfortably into an existing environment and ensure that the natural setting is not only maintained but protected for future generations.
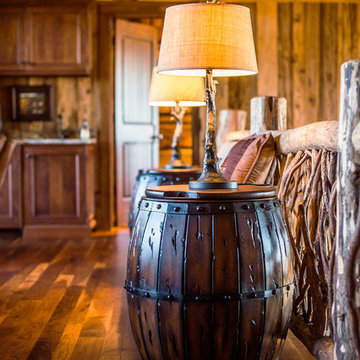
A stunning mountain retreat, this custom legacy home was designed by MossCreek to feature antique, reclaimed, and historic materials while also providing the family a lodge and gathering place for years to come. Natural stone, antique timbers, bark siding, rusty metal roofing, twig stair rails, antique hardwood floors, and custom metal work are all design elements that work together to create an elegant, yet rustic mountain luxury home.
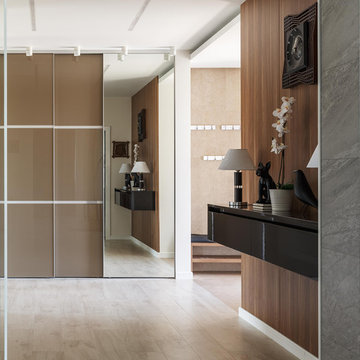
Архитектор Соколов Кирилл
Réalisation d'un grand couloir design avec un sol en carrelage de porcelaine, un sol beige et un mur marron.
Réalisation d'un grand couloir design avec un sol en carrelage de porcelaine, un sol beige et un mur marron.
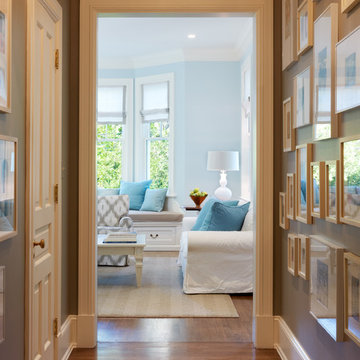
Anice Hoachlander photographer
Idées déco pour un couloir classique avec un sol en bois brun et un mur marron.
Idées déco pour un couloir classique avec un sol en bois brun et un mur marron.
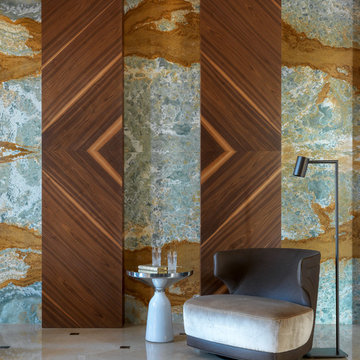
Авторы проекта: Ведран Бркич, Лидия Бркич и Анна Гармаш
Фотограф: Сергей Красюк
Inspiration pour un grand couloir design avec un mur marron, un sol en marbre et un sol beige.
Inspiration pour un grand couloir design avec un mur marron, un sol en marbre et un sol beige.
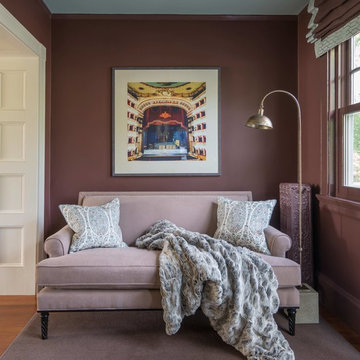
Eric Roth Photography
Idée de décoration pour un petit couloir tradition avec un mur marron et un sol en bois brun.
Idée de décoration pour un petit couloir tradition avec un mur marron et un sol en bois brun.
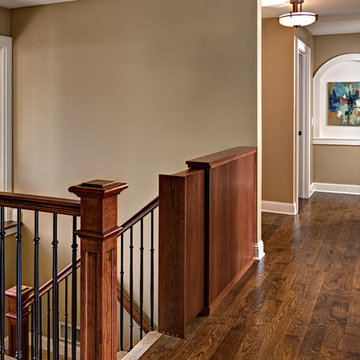
Cette image montre un couloir craftsman de taille moyenne avec un mur marron, un sol en bois brun et un sol marron.
Idées déco de couloirs avec un mur marron
2
