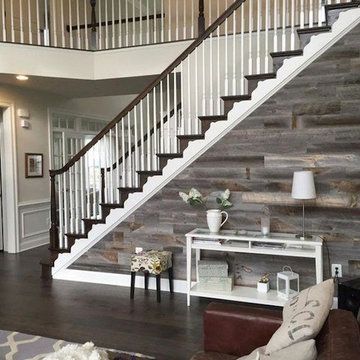Idées déco de couloirs avec un mur multicolore
Trier par :
Budget
Trier par:Populaires du jour
41 - 60 sur 130 photos
1 sur 3
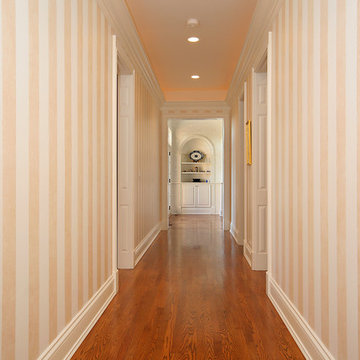
Inspiration pour un grand couloir traditionnel avec un mur multicolore et un sol en bois brun.
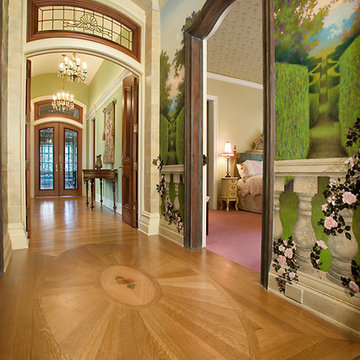
A large circular driveway and serene rock garden welcome visitors to this elegant estate. Classic columns, Shingle and stone distinguish the front exterior, which leads inside through a light-filled entryway. Rear exterior highlights include a natural-style pool, another rock garden and a beautiful, tree-filled lot.
Interior spaces are equally beautiful. The large formal living room boasts coved ceiling, abundant windows overlooking the woods beyond, leaded-glass doors and dramatic Old World crown moldings. Not far away, the casual and comfortable family room entices with coffered ceilings and an unusual wood fireplace. Looking for privacy and a place to curl up with a good book? The dramatic library has intricate paneling, handsome beams and a peaked barrel-vaulted ceiling. Other highlights include a spacious master suite, including a large French-style master bath with his-and-hers vanities. Hallways and spaces throughout feature the level of quality generally found in homes of the past, including arched windows, intricately carved moldings and painted walls reminiscent of Old World manors.
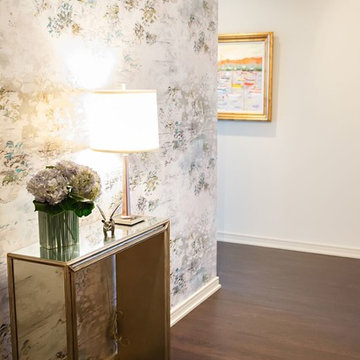
Réalisation d'un couloir minimaliste de taille moyenne avec un mur multicolore et parquet foncé.
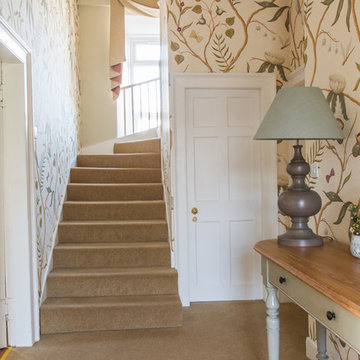
Country hallway with Lewis and Wood wallpaper.
Suzanne black photography
Réalisation d'un couloir tradition de taille moyenne avec un mur multicolore, moquette et un sol beige.
Réalisation d'un couloir tradition de taille moyenne avec un mur multicolore, moquette et un sol beige.
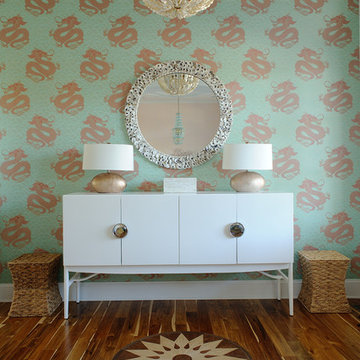
Albert Yee
Idées déco pour un couloir bord de mer avec un mur multicolore et un sol en bois brun.
Idées déco pour un couloir bord de mer avec un mur multicolore et un sol en bois brun.
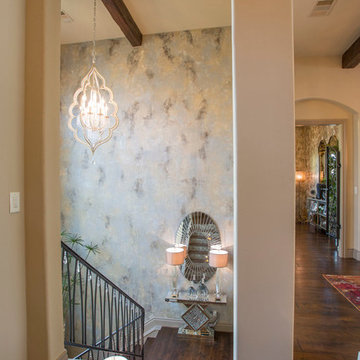
Inspiration pour un couloir design de taille moyenne avec un mur multicolore et parquet foncé.
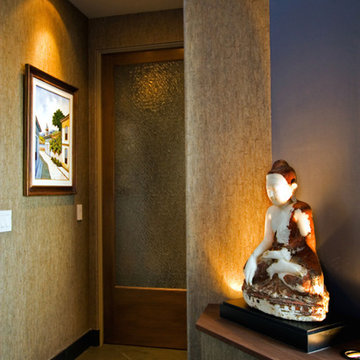
The entry included a hall to the laundry room. I used a texture glass to keep the feeling open but obscure the passage.
Idées déco pour un petit couloir asiatique avec un mur multicolore et un sol en carrelage de porcelaine.
Idées déco pour un petit couloir asiatique avec un mur multicolore et un sol en carrelage de porcelaine.
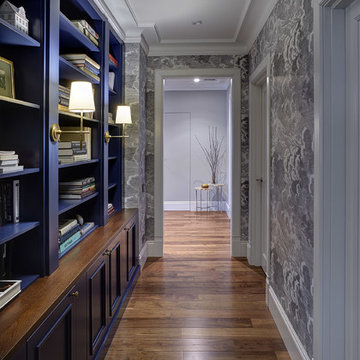
Inspiration pour un couloir design avec un sol en bois brun, un sol marron et un mur multicolore.
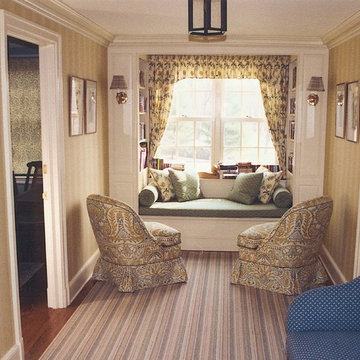
Will Calhoun - photo
The finished end of a Bedroom Wing showing a seating area arranged around a Window Seat with mill-work providing book storage. Note the trim details which unify the space: crown molding, back banding on casements, shoe mold and cap mold on baseboard, raised panels, etc.
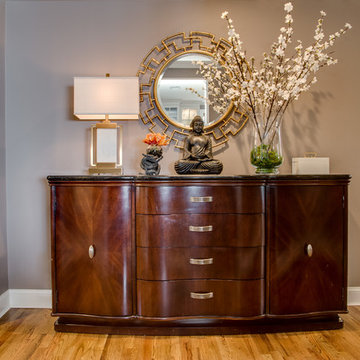
Living Room:
Our customer wanted to update the family room and the kitchen of this 1970's splanch. By painting the brick wall white and adding custom built-ins we brightened up the space. The decor reflects our client's love for color and a bit of asian style elements. We also made sure that the sitting was not only beautiful, but very comfortable and durable. The sofa and the accent chairs sit very comfortably and we used the performance fabrics to make sure they last through the years. We also wanted to highlight the art collection which the owner curated through the years.
Kithen:
We enlarged the kitchen by removing a partition wall that divided it from the dining room and relocated the entrance. Our goal was to create a warm and inviting kitchen, therefore we selected a mellow, neutral palette. The cabinets are soft Irish Cream as opposed to a bright white. The mosaic backsplash makes a statement, but remains subtle through its beige tones. We selected polished brass for the hardware, as well as brass and warm metals for the light fixtures which emit a warm and cozy glow.
For beauty and practicality, we used quartz for the working surface countertops and for the island we chose a sophisticated leather finish marble with strong movement and gold inflections. Because of our client’s love for Asian influences, we selected upholstery fabric with an image of a dragon, chrysanthemums to mimic Japanese textiles, and red accents scattered throughout.
Functionality, aesthetics, and expressing our clients vision was our main goal.
Photography: Jeanne Calarco, Context Media Development
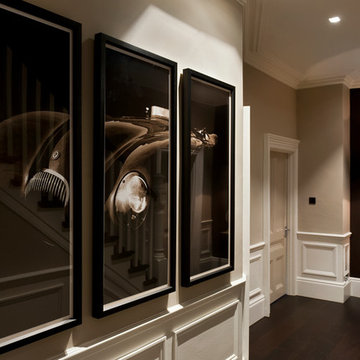
The dark chocolate wall colour and American Oak flooring looked fabulous, the artwork and lamps having equal impact.
Cette photo montre un grand couloir tendance avec un mur multicolore et parquet foncé.
Cette photo montre un grand couloir tendance avec un mur multicolore et parquet foncé.
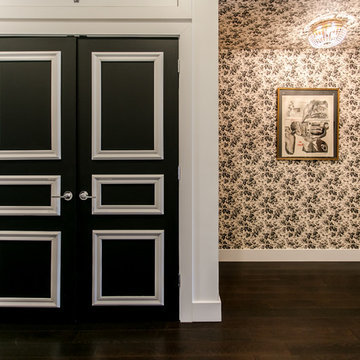
A gallery-style hallway perfect for showcasing our client’s unique art collection! With such vivid pieces, we opted for a neutral wall color. In the areas where we didn’t showcase their art, we infused the spaces with boldly printed wallpaper, which creates a lovely contrast while staying cohesive.
Designed by Chi Renovation & Design who serve Chicago and its surrounding suburbs, with an emphasis on the North Side and North Shore. You'll find their work from the Loop through Lincoln Park, Skokie, Wilmette, and all the way up to Lake Forest.
For more about Chi Renovation & Design, click here: https://www.chirenovation.com/
To learn more about this project, click here: https://www.chirenovation.com/portfolio/artistic-urban-remodel/
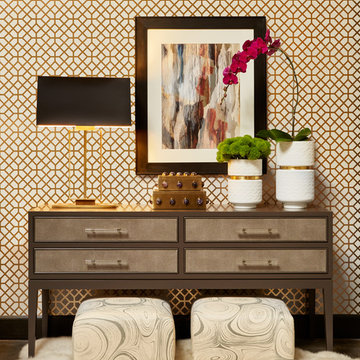
Theodore Console, Osmond Cubes, Crystal Lamps
Idée de décoration pour un grand couloir design avec un mur multicolore, parquet foncé et un sol marron.
Idée de décoration pour un grand couloir design avec un mur multicolore, parquet foncé et un sol marron.
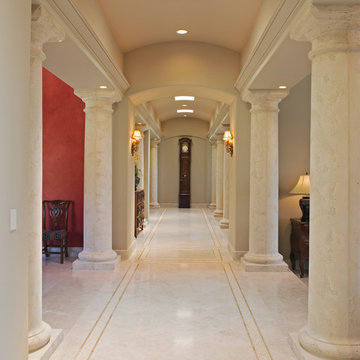
Aménagement d'un couloir méditerranéen avec un mur multicolore, un sol en marbre et un sol blanc.
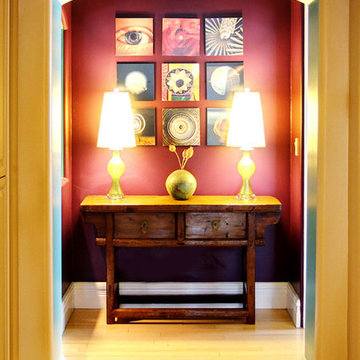
Space designed by:
Sara Ingrassia Interiors: http://www.houzz.com/pro/saradesigner/sara-ingrassia-interiors
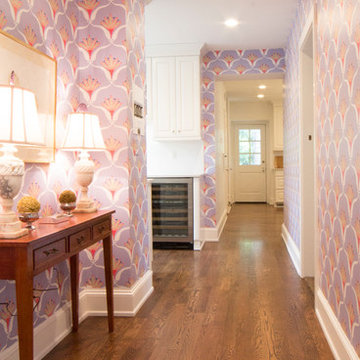
Idées déco pour un grand couloir éclectique avec un mur multicolore, un sol en bois brun et un sol marron.
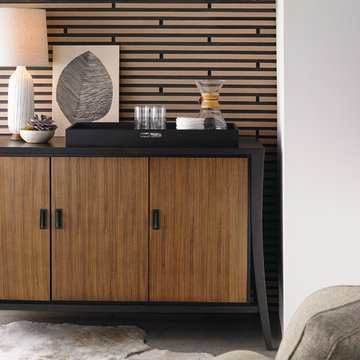
Idées déco pour un couloir moderne de taille moyenne avec un mur multicolore et parquet clair.
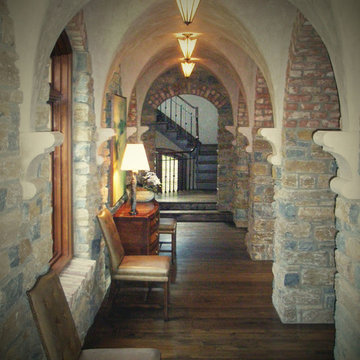
arcaded hallway along north side of the Great Room leading from the main Entry Hall, stair tower with wrought iron railing visible in the distance
photo by Donald Beck
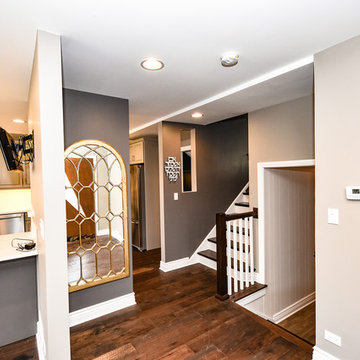
Hallway leading to second floor
Exemple d'un couloir tendance de taille moyenne avec un mur multicolore, un sol en bois brun et un sol marron.
Exemple d'un couloir tendance de taille moyenne avec un mur multicolore, un sol en bois brun et un sol marron.
Idées déco de couloirs avec un mur multicolore
3
