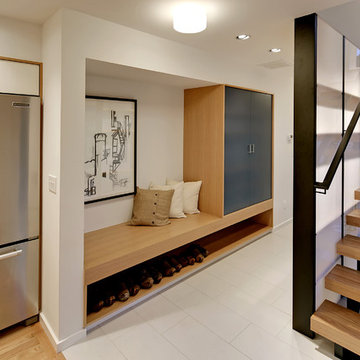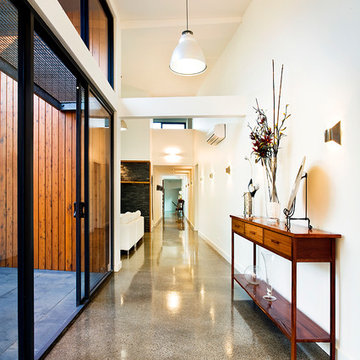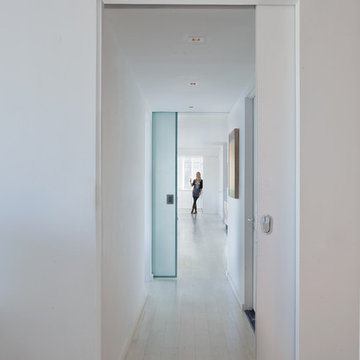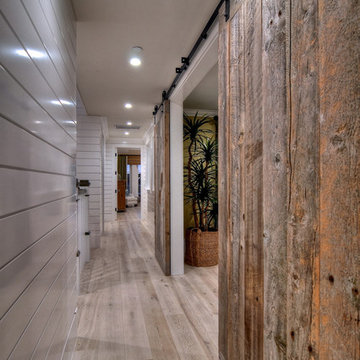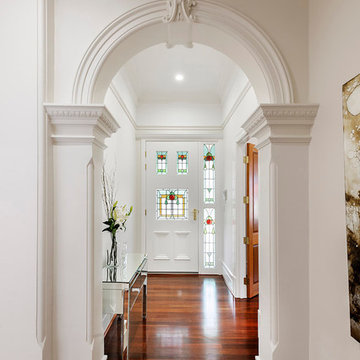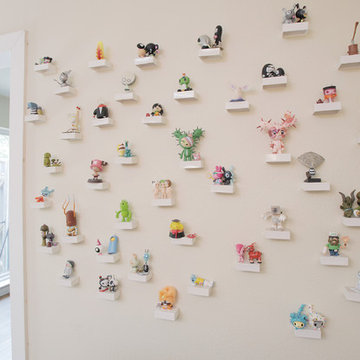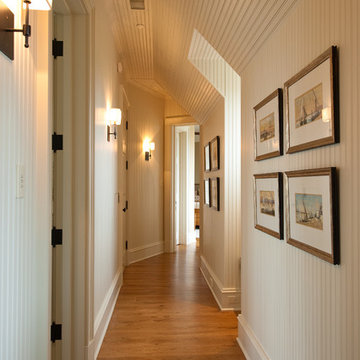Idées déco de couloirs avec un mur noir et un mur blanc
Trier par :
Budget
Trier par:Populaires du jour
161 - 180 sur 33 326 photos
1 sur 3
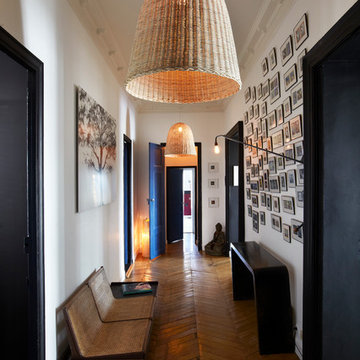
Francis Amiand : http://www.francisamiand.com
Idée de décoration pour un grand couloir design avec un mur blanc et un sol en bois brun.
Idée de décoration pour un grand couloir design avec un mur blanc et un sol en bois brun.
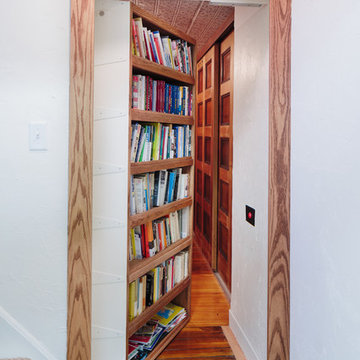
Roberto Farren Photography
Exemple d'un couloir chic avec un mur blanc et un sol en bois brun.
Exemple d'un couloir chic avec un mur blanc et un sol en bois brun.
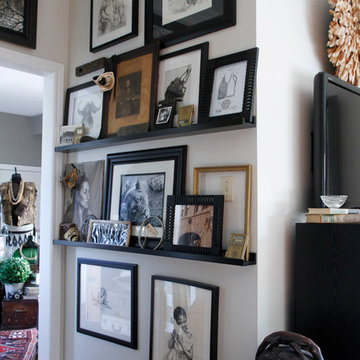
Photo: Esther Hershcovic © 2013 Houzz
Exemple d'un couloir éclectique avec un mur blanc et un sol en bois brun.
Exemple d'un couloir éclectique avec un mur blanc et un sol en bois brun.
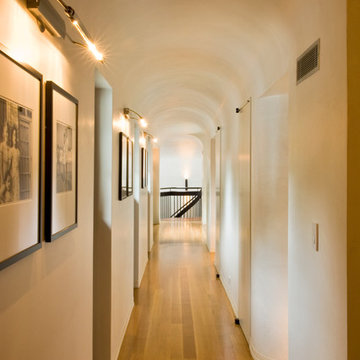
Photo Credit: Randall Perry
Idées déco pour un couloir contemporain de taille moyenne avec un mur blanc, un sol en bois brun et un sol marron.
Idées déco pour un couloir contemporain de taille moyenne avec un mur blanc, un sol en bois brun et un sol marron.
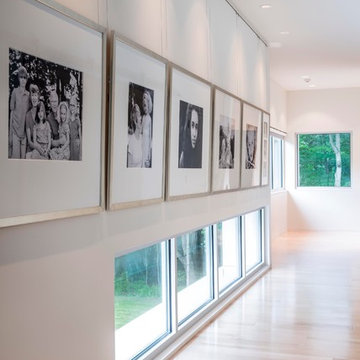
Chris Bucher Photography
Idée de décoration pour un couloir minimaliste avec un mur blanc, parquet clair et un sol beige.
Idée de décoration pour un couloir minimaliste avec un mur blanc, parquet clair et un sol beige.
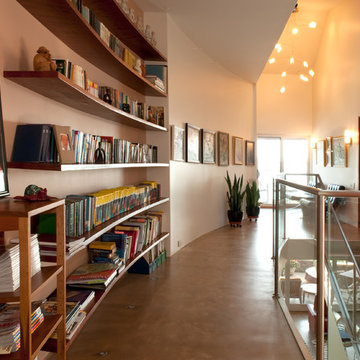
Mary Prince Photography © 2012 Houzz
Inspiration pour un couloir design avec un mur blanc.
Inspiration pour un couloir design avec un mur blanc.
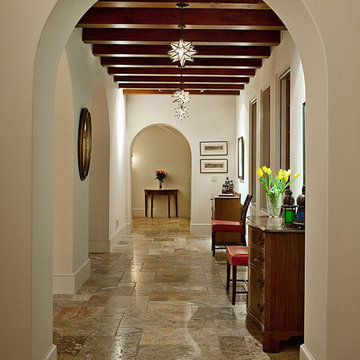
Architect: Bob Easton AIA
General Contractor: Allen Construction
Photographer: Jim Bartsch Photography
Réalisation d'un grand couloir méditerranéen avec un mur blanc et un sol en travertin.
Réalisation d'un grand couloir méditerranéen avec un mur blanc et un sol en travertin.
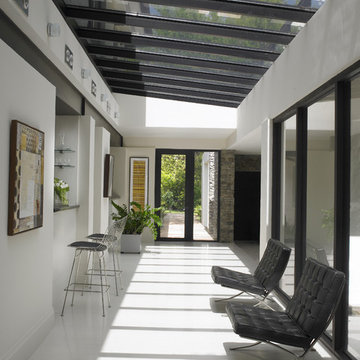
Walk through the hallway with an overhead skylight providing natural light, the existing wood floor was lightened. The chairs, inspired by the iconic Barcelona design, and the bar stools are a few of the clients’ own pieces incorporated into the design.
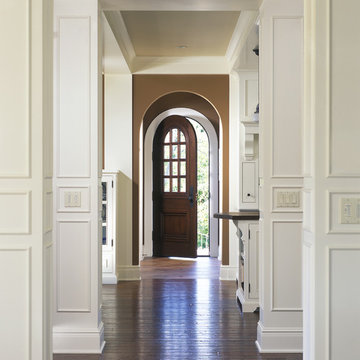
The challenge of this modern version of a 1920s shingle-style home was to recreate the classic look while avoiding the pitfalls of the original materials. The composite slate roof, cement fiberboard shake siding and color-clad windows contribute to the overall aesthetics. The mahogany entries are surrounded by stone, and the innovative soffit materials offer an earth-friendly alternative to wood. You’ll see great attention to detail throughout the home, including in the attic level board and batten walls, scenic overlook, mahogany railed staircase, paneled walls, bordered Brazilian Cherry floor and hideaway bookcase passage. The library features overhead bookshelves, expansive windows, a tile-faced fireplace, and exposed beam ceiling, all accessed via arch-top glass doors leading to the great room. The kitchen offers custom cabinetry, built-in appliances concealed behind furniture panels, and glass faced sideboards and buffet. All details embody the spirit of the craftspeople who established the standards by which homes are judged.
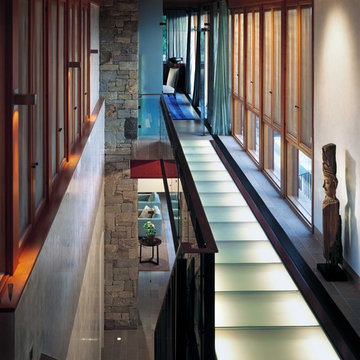
Peter Aaron
Cette photo montre un couloir moderne de taille moyenne avec un mur blanc et sol en béton ciré.
Cette photo montre un couloir moderne de taille moyenne avec un mur blanc et sol en béton ciré.
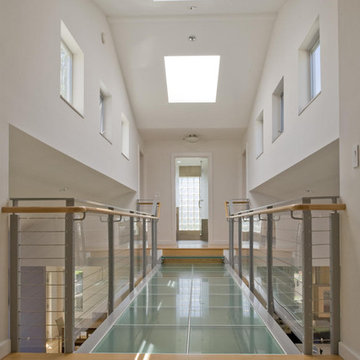
Elevated bridge with transparent floor links second floor wings and provides views of living/family rooms below. Natural light provided by adjacent windows can filter down to lower floor.
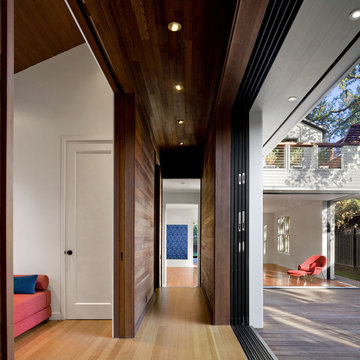
View through reconstructed hall with study/guest room on the left, entry hall and then living room beyond, living room corner to right and new courtyard. Quilt by Ellen Oppenheimer. Wood flooring and wall boards were reused from the original house.
Cathy Schwabe Architecture.
Photograph by David Wakely
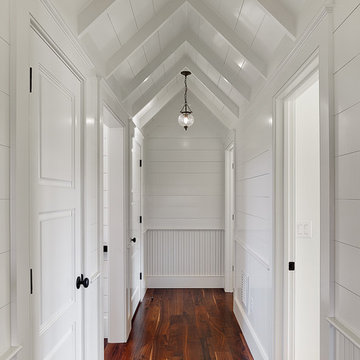
Photo by Holger Obenaus.
Inspiration pour un couloir traditionnel avec un mur blanc, parquet foncé et un sol marron.
Inspiration pour un couloir traditionnel avec un mur blanc, parquet foncé et un sol marron.
Idées déco de couloirs avec un mur noir et un mur blanc
9
