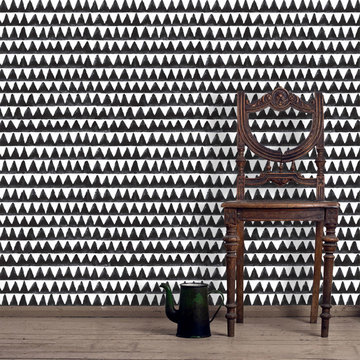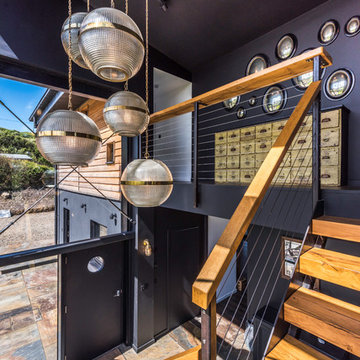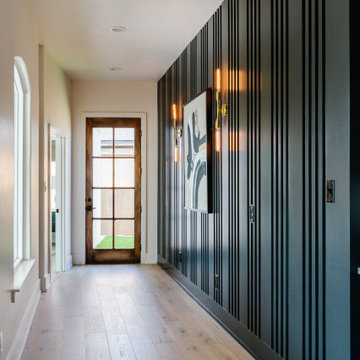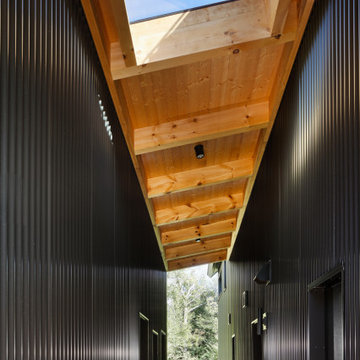Idées déco de couloirs avec un mur noir et un mur orange
Trier par :
Budget
Trier par:Populaires du jour
161 - 180 sur 839 photos
1 sur 3
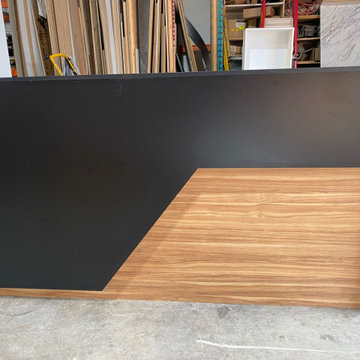
This was a custom reception desk, as per client requirement, we love to do custom work
Cette image montre un grand couloir design avec un mur noir.
Cette image montre un grand couloir design avec un mur noir.
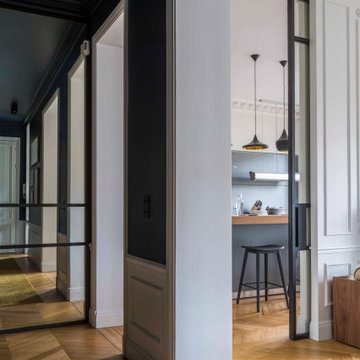
Idée de décoration pour un grand couloir tradition avec un mur noir, parquet clair et un sol beige.
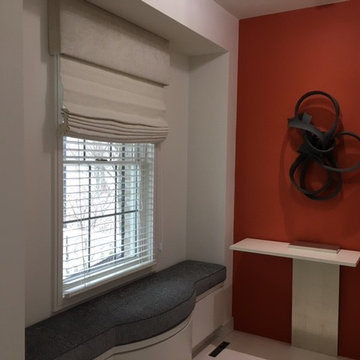
To the left of the Entry Hall sits an ante space to the Powder Room. This destination wall is accented by the a strong pure and bright orange color. Upon this wall sits a Merete Rasmussan sculpture above a custom designed table. To the left of the display is a built-in bench upon one can gaze outside to the beautiful landscape and water.
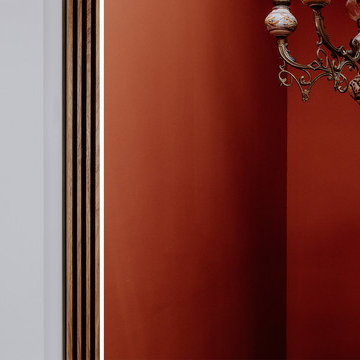
Cette photo montre un grand couloir moderne avec un mur orange, un sol en calcaire et un sol gris.
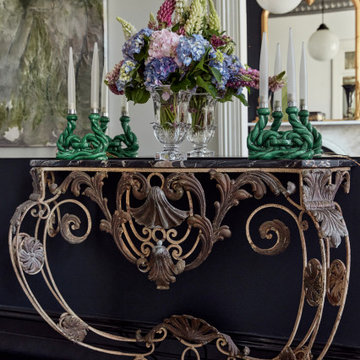
Opulent layers of colour, pattern and texture creates the narrative for this 1885 Victorian Terrace. Mixing antique and modern elements.
Inspiration pour un couloir victorien avec un mur noir, parquet foncé et un sol noir.
Inspiration pour un couloir victorien avec un mur noir, parquet foncé et un sol noir.
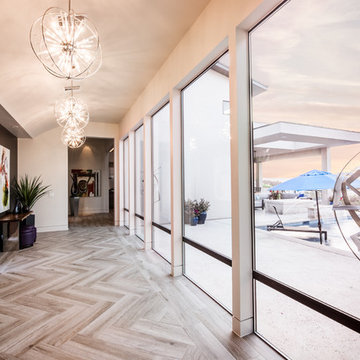
Réalisation d'un grand couloir minimaliste avec un mur noir, parquet clair et un sol beige.

Character meets function. Behind this black paneled wall are two hidden closets.
Réalisation d'un grand couloir tradition avec un mur noir, parquet foncé et un sol marron.
Réalisation d'un grand couloir tradition avec un mur noir, parquet foncé et un sol marron.
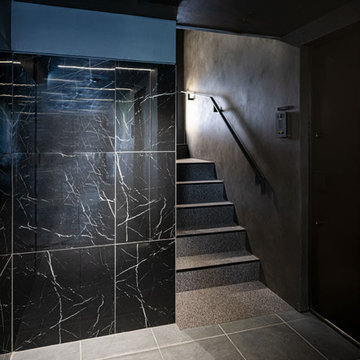
上階へアクセスする共有階段は、光のゲートを抜けた北側にレイアウトした。
Idées déco pour un couloir moderne avec un mur noir et un sol gris.
Idées déco pour un couloir moderne avec un mur noir et un sol gris.
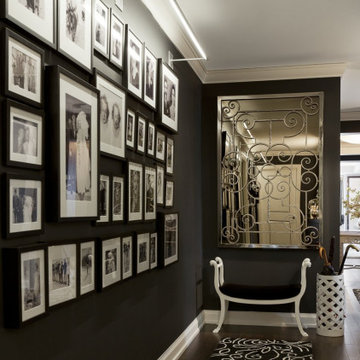
Idées déco pour un couloir avec un mur noir, parquet foncé et un sol marron.
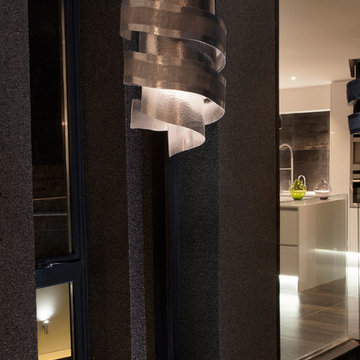
For product inquiries, contact sales@gzid.co.uk.
The 4.5m high walls of the central stairwell are finished in a Mica wallcovering, with flecks in various metallic shades, such as bronze, gunmetal, gold and black. It is tactile as well as beautiful. It is a very dark wall covering but light reflective due to the metallic colours. There is a large mirror, which adds ot the feeling o flight and space. The Porta Romana Vortex Chandelier in Steel is a dramatic punctuation point hanging in the centre. The glass balustrades allow unobstructed views throughout the living areas which is important as the stairwell is right in the middle of the house. The floating stairs allow the light to pass through to the downstairs hallway.
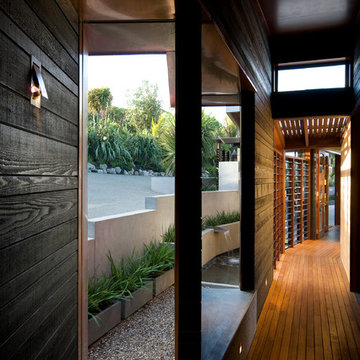
Patrick Reynolds
Cette photo montre un couloir tendance avec un mur noir et parquet foncé.
Cette photo montre un couloir tendance avec un mur noir et parquet foncé.
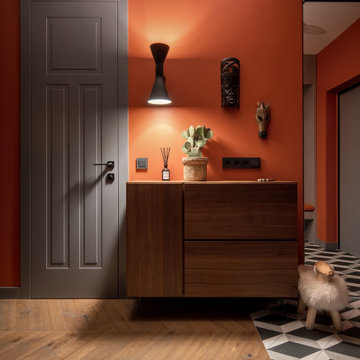
Aménagement d'un grand couloir contemporain avec un mur orange, un sol en bois brun et un sol marron.

Creating a bridge between buildings at The Sea Ranch is an unusual undertaking. Though several residential, elevated walkways and a couple of residential bridges do exist, in general, the design elements of The Sea Ranch favor smaller, separate buildings. However, to make all of these buildings work for the owners and their pets, they really needed a bridge. Early on David Moulton AIA consulted The Sea Ranch Design Review Committee on their receptiveness to this project. Many different ideas were discussed with the Design Committee but ultimately, given the strong need for the bridge, they asked that it be designed in a way that expressed the organic nature of the landscape. There was strong opposition to creating a straight, longitudinal structure. Soon it became apparent that a central tower sporting a small viewing deck and screened window seat provided the owners with key wildlife viewing spots and gave the bridge a central structural point from which the adjacent, angled arms could reach west between the trees to the main house and east between the trees to the new master suite. The result is a precise and carefully designed expression of the landscape: an enclosed bridge elevated above wildlife paths and woven within inches of towering redwood trees.
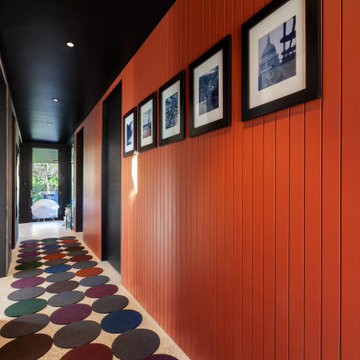
Entry Hall connects all interior and exterior spaces - Architect: HAUS | Architecture For Modern Lifestyles - Builder: WERK | Building Modern - Photo: HAUS
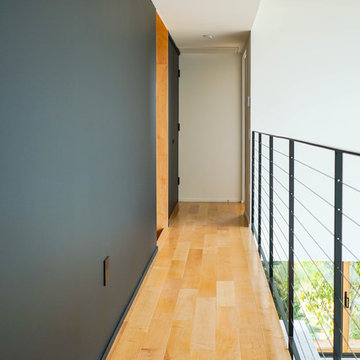
The second floor catwalk/exposed hallway between the two bedoorms and bathrooms provides us with gorgeous light hard wood flooring, flat black walls and recessed lighting.
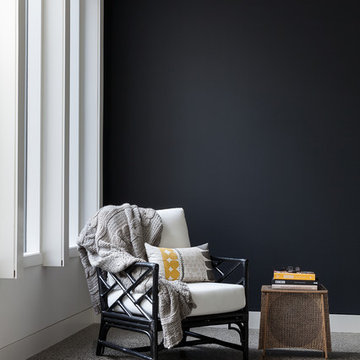
Tatjana Plitt
Idée de décoration pour un couloir minimaliste de taille moyenne avec un mur noir et sol en béton ciré.
Idée de décoration pour un couloir minimaliste de taille moyenne avec un mur noir et sol en béton ciré.
Idées déco de couloirs avec un mur noir et un mur orange
9
