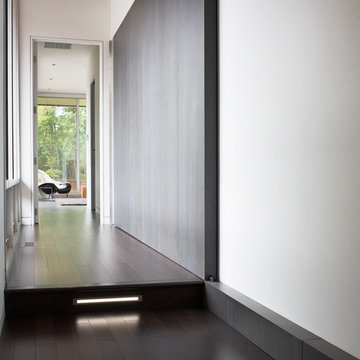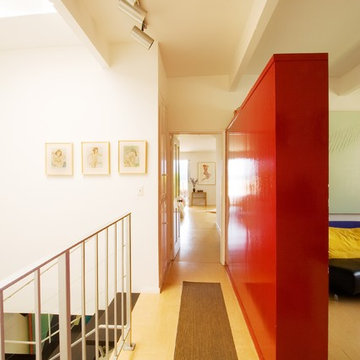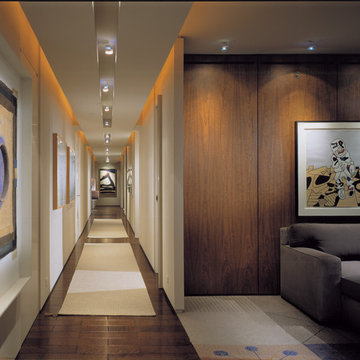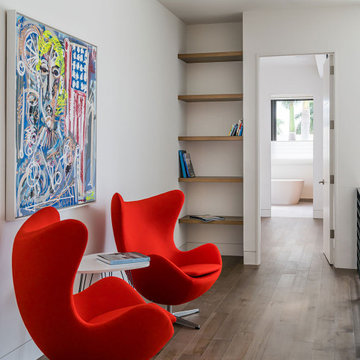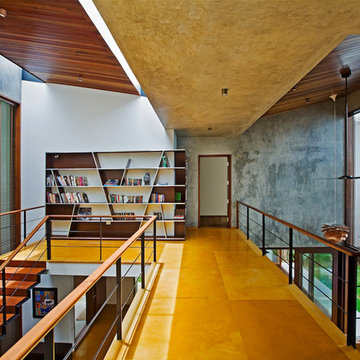Couloir
Trier par :
Budget
Trier par:Populaires du jour
101 - 120 sur 33 038 photos
1 sur 3
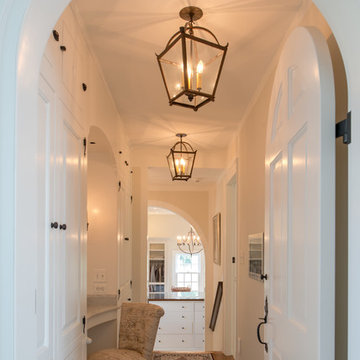
Photographer: Angle Eye Photography
Cette photo montre un très grand couloir chic avec un mur blanc et un sol en bois brun.
Cette photo montre un très grand couloir chic avec un mur blanc et un sol en bois brun.
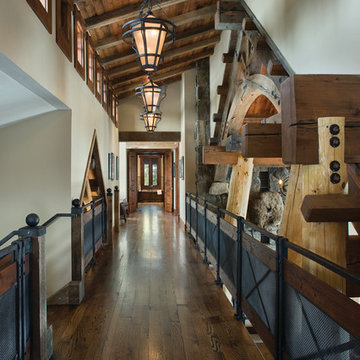
Like us on facebook at www.facebook.com/centresky
Designed as a prominent display of Architecture, Elk Ridge Lodge stands firmly upon a ridge high atop the Spanish Peaks Club in Big Sky, Montana. Designed around a number of principles; sense of presence, quality of detail, and durability, the monumental home serves as a Montana Legacy home for the family.
Throughout the design process, the height of the home to its relationship on the ridge it sits, was recognized the as one of the design challenges. Techniques such as terracing roof lines, stretching horizontal stone patios out and strategically placed landscaping; all were used to help tuck the mass into its setting. Earthy colored and rustic exterior materials were chosen to offer a western lodge like architectural aesthetic. Dry stack parkitecture stone bases that gradually decrease in scale as they rise up portray a firm foundation for the home to sit on. Historic wood planking with sanded chink joints, horizontal siding with exposed vertical studs on the exterior, and metal accents comprise the remainder of the structures skin. Wood timbers, outriggers and cedar logs work together to create diversity and focal points throughout the exterior elevations. Windows and doors were discussed in depth about type, species and texture and ultimately all wood, wire brushed cedar windows were the final selection to enhance the "elegant ranch" feel. A number of exterior decks and patios increase the connectivity of the interior to the exterior and take full advantage of the views that virtually surround this home.
Upon entering the home you are encased by massive stone piers and angled cedar columns on either side that support an overhead rail bridge spanning the width of the great room, all framing the spectacular view to the Spanish Peaks Mountain Range in the distance. The layout of the home is an open concept with the Kitchen, Great Room, Den, and key circulation paths, as well as certain elements of the upper level open to the spaces below. The kitchen was designed to serve as an extension of the great room, constantly connecting users of both spaces, while the Dining room is still adjacent, it was preferred as a more dedicated space for more formal family meals.
There are numerous detailed elements throughout the interior of the home such as the "rail" bridge ornamented with heavy peened black steel, wire brushed wood to match the windows and doors, and cannon ball newel post caps. Crossing the bridge offers a unique perspective of the Great Room with the massive cedar log columns, the truss work overhead bound by steel straps, and the large windows facing towards the Spanish Peaks. As you experience the spaces you will recognize massive timbers crowning the ceilings with wood planking or plaster between, Roman groin vaults, massive stones and fireboxes creating distinct center pieces for certain rooms, and clerestory windows that aid with natural lighting and create exciting movement throughout the space with light and shadow.
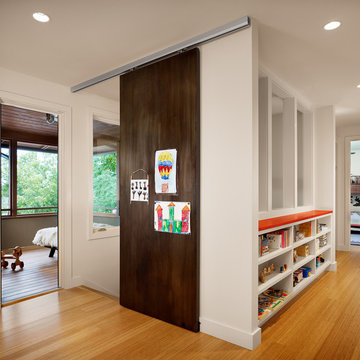
Casey Dunn
Exemple d'un couloir tendance avec un mur blanc et un sol en bois brun.
Exemple d'un couloir tendance avec un mur blanc et un sol en bois brun.

Tom Crane Photography
Idée de décoration pour un couloir tradition avec un mur blanc et parquet foncé.
Idée de décoration pour un couloir tradition avec un mur blanc et parquet foncé.
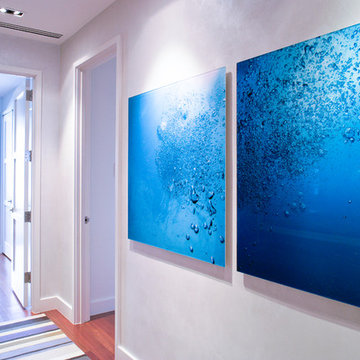
Hallway design is just as important as the rest of the home! Our goal is to create a cohesive and holistic design that speaks to our client's taste and lifestyle. With unique materials, plush textiles, and intriguing artwork, we were able to create welcoming entryways and purposeful hallways.
Project completed by New York interior design firm Betty Wasserman Art & Interiors, which serves New York City, as well as across the tri-state area and in The Hamptons.
For more about Betty Wasserman, click here: https://www.bettywasserman.com/
To learn more about this project, click here: https://www.bettywasserman.com/spaces/macdougal-manor/

Design by Jennifer Clapp
Idée de décoration pour un couloir tradition avec un mur blanc et un sol en bois brun.
Idée de décoration pour un couloir tradition avec un mur blanc et un sol en bois brun.

photo by Bryant Hill
Exemple d'un couloir tendance avec un mur blanc et un sol en bois brun.
Exemple d'un couloir tendance avec un mur blanc et un sol en bois brun.
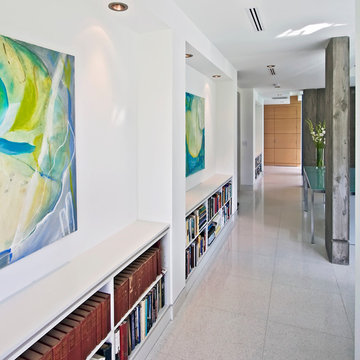
Photographer: Rosky & Associates, Inc.
Artwork: Ande Lister
Inspiration pour un couloir design avec un mur blanc.
Inspiration pour un couloir design avec un mur blanc.

Inspiration pour un couloir traditionnel avec un mur blanc et parquet foncé.
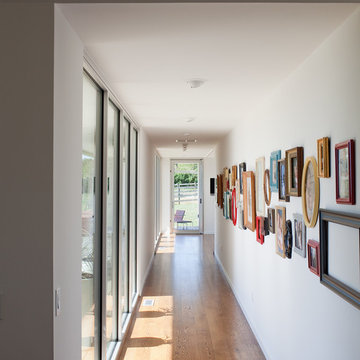
The Porch House located just west of Springfield, Missouri, presented Hufft Projects with a unique challenge. The clients desired a residence that referenced the traditional forms of farmhouses but also spoke to something distinctly modern. A hybrid building emerged and the Porch House greets visitors with its namesake – a large east and south facing ten foot cantilevering canopy that provides dramatic cover.
The residence also commands a view of the expansive river valley to the south. L-shaped in plan, the house’s master suite is located in the western leg and is isolated away from other functions allowing privacy. The living room, dining room, and kitchen anchor the southern, more traditional wing of the house with its spacious vaulted ceilings. A chimney punctuates this area and features a granite clad fireplace on the interior and an exterior fireplace expressing split face concrete block. Photo Credit: Mike Sinclair

Dana Nichols © 2012 Houzz
Idées déco pour un grand couloir contemporain avec un mur blanc, un sol en brique et un sol blanc.
Idées déco pour un grand couloir contemporain avec un mur blanc, un sol en brique et un sol blanc.

Idée de décoration pour un couloir design avec un mur blanc, un sol en bois brun et un sol beige.
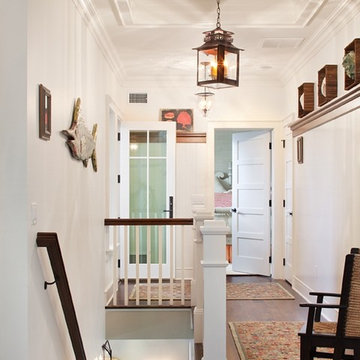
Elizabeth B. Gillin Interiors
Sam Oberter Photography
2012 Design Excellence Award, Residential Design+Build Magazine
Cette photo montre un grand couloir bord de mer avec un mur blanc, parquet foncé et un sol marron.
Cette photo montre un grand couloir bord de mer avec un mur blanc, parquet foncé et un sol marron.
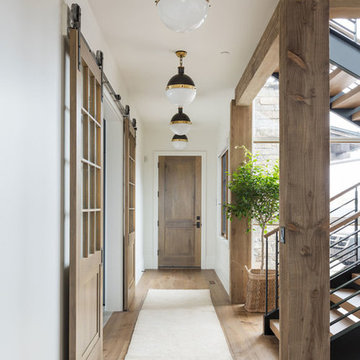
Aménagement d'un grand couloir classique avec un mur blanc, un sol en bois brun et un sol marron.
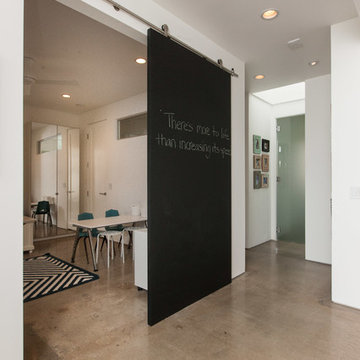
The barn door separating the playroom from the great room is painted with chalkboard paint to create an inspirational canvas for kids and adults.
Aménagement d'un couloir contemporain avec sol en béton ciré, un mur blanc et un sol gris.
Aménagement d'un couloir contemporain avec sol en béton ciré, un mur blanc et un sol gris.
6
